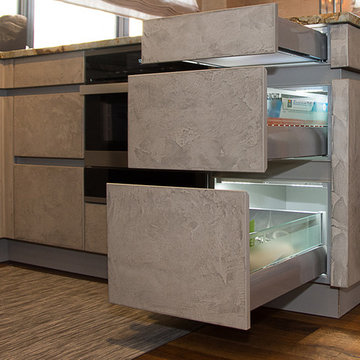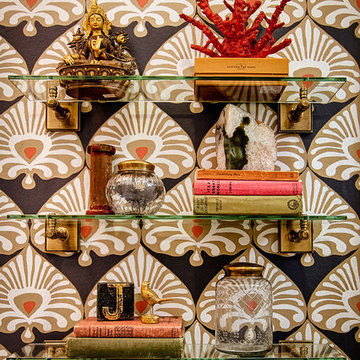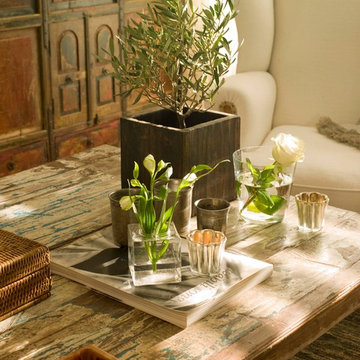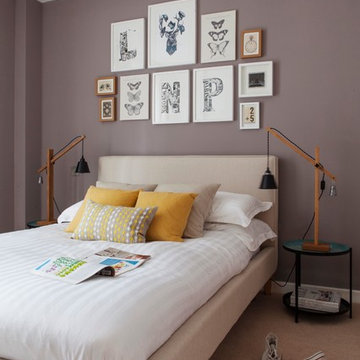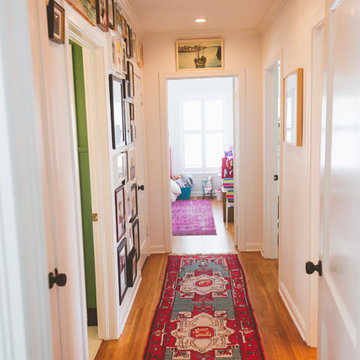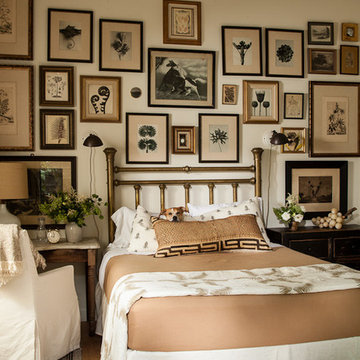118.965 Foto di case e interni eclettici
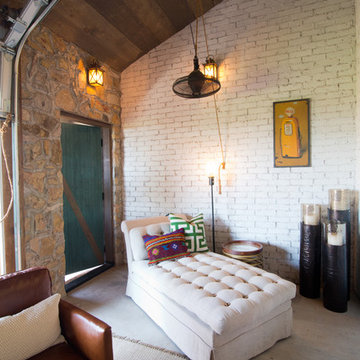
Bonus indoor/outdoor space.
Immagine della facciata di una casa eclettica di medie dimensioni
Immagine della facciata di una casa eclettica di medie dimensioni
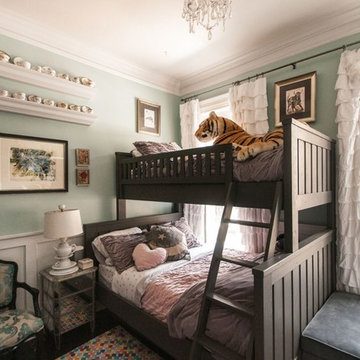
Charis Brice
Immagine di una cameretta per bambini da 4 a 10 anni eclettica di medie dimensioni con pareti blu e parquet scuro
Immagine di una cameretta per bambini da 4 a 10 anni eclettica di medie dimensioni con pareti blu e parquet scuro
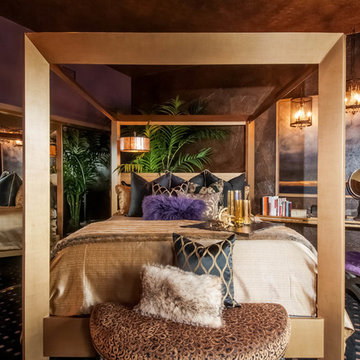
Victorian meets industrial
Esempio di una camera matrimoniale eclettica con pareti viola e moquette
Esempio di una camera matrimoniale eclettica con pareti viola e moquette
Bel Air Photography
Immagine di un piccolo soggiorno bohémian aperto con pareti multicolore, pavimento in legno massello medio e TV a parete
Immagine di un piccolo soggiorno bohémian aperto con pareti multicolore, pavimento in legno massello medio e TV a parete
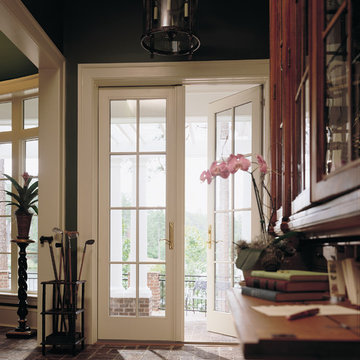
Visit Our Showroom
8000 Locust Mill St.
Ellicott City, MD 21043
Andersen 400 Series Frenchwood® Outswing Patio Door with Colonial Grilles
Ispirazione per un patio o portico eclettico di medie dimensioni e davanti casa con pavimentazioni in mattoni e un parasole
Ispirazione per un patio o portico eclettico di medie dimensioni e davanti casa con pavimentazioni in mattoni e un parasole
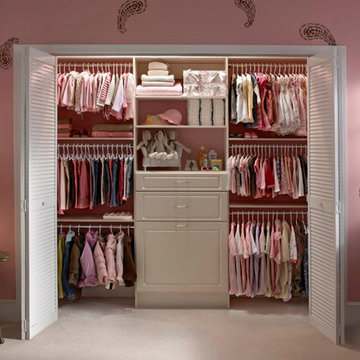
Foto di un armadio o armadio a muro per donna bohémian di medie dimensioni con ante lisce, ante bianche, moquette e pavimento beige

Idee per una cucina eclettica di medie dimensioni con lavello stile country, ante in stile shaker, ante bianche, top in quarzo composito, paraspruzzi bianco, elettrodomestici in acciaio inossidabile e parquet scuro
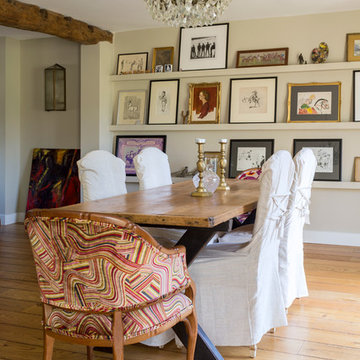
DINING AREA. This Malvern cottage was built 10 years before we began work and lacked any character. It was our job to give the home some personality and on this occasion we felt the best solution would be achieved by taking the property back to a shell and re-designing the space. We introducing beams, altered window sizes, added new doors and moved walls. We also gave the house kerb appeal by altering the front and designing a new porch. Finally, the back garden was landscaped to provide a complete finish.
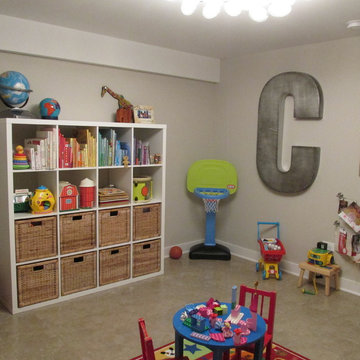
Fun playroom for Cora!
Foto di una cameretta per bambini da 1 a 3 anni bohémian di medie dimensioni con pareti grigie
Foto di una cameretta per bambini da 1 a 3 anni bohémian di medie dimensioni con pareti grigie

Land2c
A shady sideyard is paved with reused stone and gravel. Generous pots, the client's collection of whimsical ceramic frogs, and a birdbath add interest and form to the narrow area. Beginning groundcovers will fill in densely. The pathway is shared with neighbor. A variety of textured and colorful shady plants fill the area for beauty and interest all year.
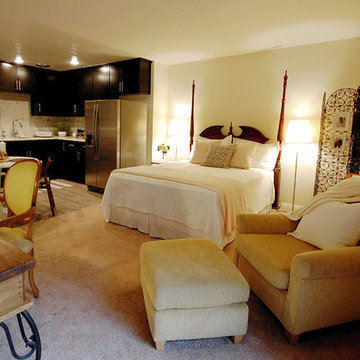
Immagine di una piccola camera matrimoniale bohémian con pareti beige, moquette e nessun camino

Idee per un soggiorno bohémian di medie dimensioni con pareti bianche, sala formale, pavimento in legno massello medio, nessun camino e nessuna TV

Country house pantry and bar. Walls covered with burlap are a perfect background for vintage working table that is transformed into counter. Floating shelves are made out of antique oak barn wood. antique portrait looks over the space.
photo by Drew Kellly
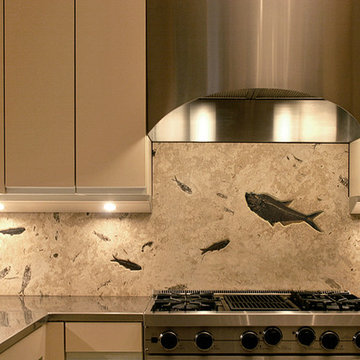
The backsplash is made from a large slab of fossil stone from Green River Stone Company's private quarry. The area was measured and a template was made, then the stone was fabricated to the exact size required. The stone surface is honed to a smooth matte finish, some of the fossil fish are honed, and some are prepared in relief.
118.965 Foto di case e interni eclettici
4


















