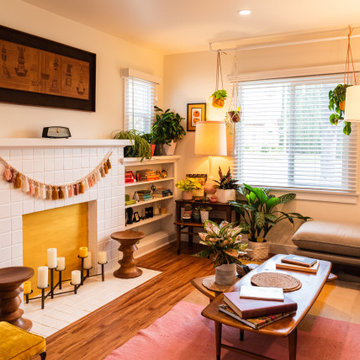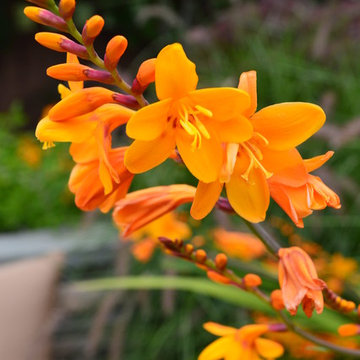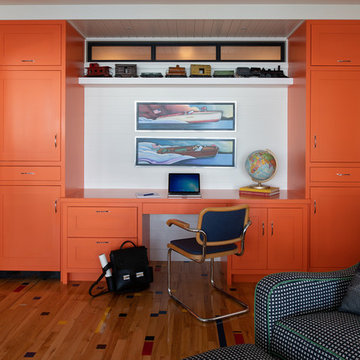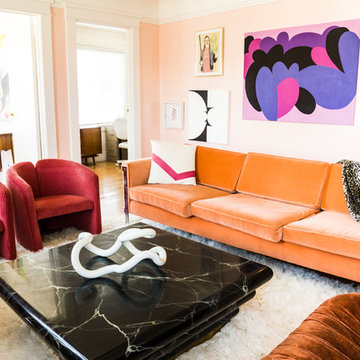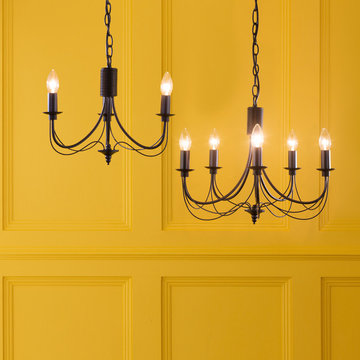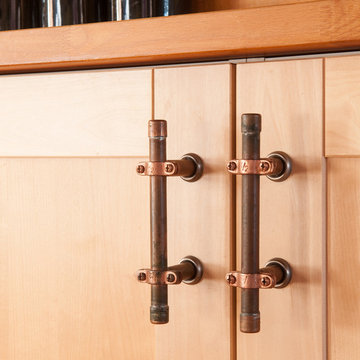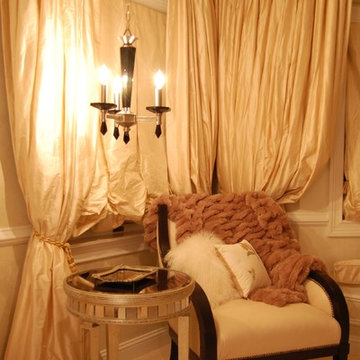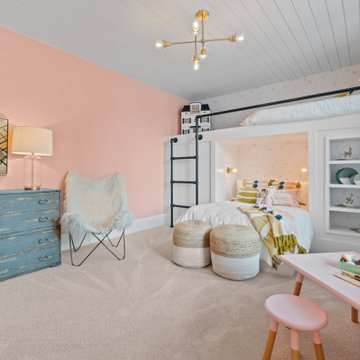9.397 Foto di case e interni eclettici
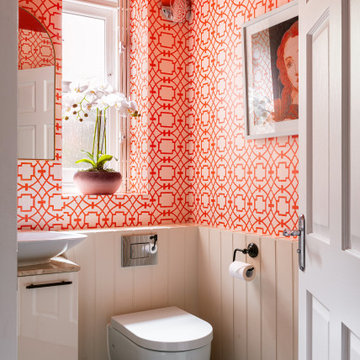
Step into a powder room that's sure to leave a lasting impression. One of Embee Interiors’ latest project showcases how bold colours and playful patterns can transform a space into a joyful experience. This space is a perfect example of a true collaboration between client and designer that resulted in a fun and inviting space. The bold orange ceiling and eye-catching patterned wallpaper infuse the room with energy and playfulness.
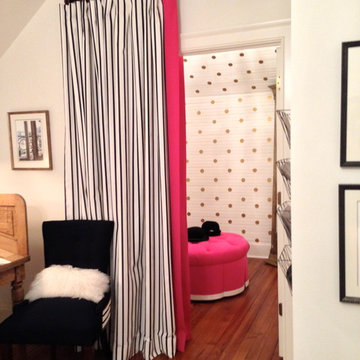
www.CamilleMoore.com
Esempio di una camera degli ospiti eclettica di medie dimensioni con pareti bianche, pavimento in legno massello medio, nessun camino e pavimento marrone
Esempio di una camera degli ospiti eclettica di medie dimensioni con pareti bianche, pavimento in legno massello medio, nessun camino e pavimento marrone
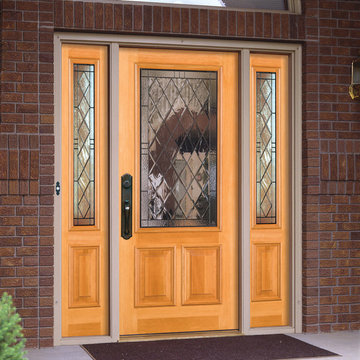
Visit Our Showroom
8000 Locust Mill St.
Ellicott City, MD 21043
Simpson Queen Anne® 4608 with UltraBlock® technology | shown in fir with 4609 sidelights
4608 QUEEN ANNE®
SERIES: Mastermark® Collection
TYPE: Exterior Decorative
APPLICATIONS: Can be used for a swing door, with barn track hardware, with pivot hardware, in a patio swing door or slider system and many other applications for the home’s exterior.
MATCHING COMPONENTS
Queen Anne® Sidelight (4609)
Construction Type: Engineered All-Wood Stiles and Rails with Dowel Pinned Stile/Rail Joinery
Panels: 1-7/16" Innerbond® Double Hip-Raised Panel
Profile: Ovolo Sticking with Raised Moulding 2-Sides
Glass: 3/4" Insulated Decorative Glazing
Caming: Black
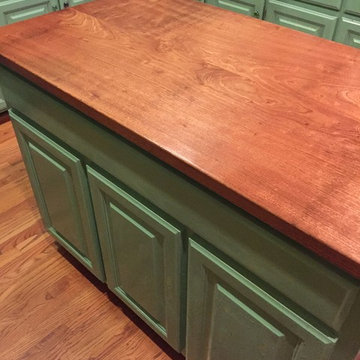
Immagine di una cucina bohémian di medie dimensioni con lavello a doppia vasca, ante con bugna sagomata, ante verdi, top in legno, paraspruzzi grigio, paraspruzzi con piastrelle a mosaico, elettrodomestici in acciaio inossidabile e pavimento in legno massello medio
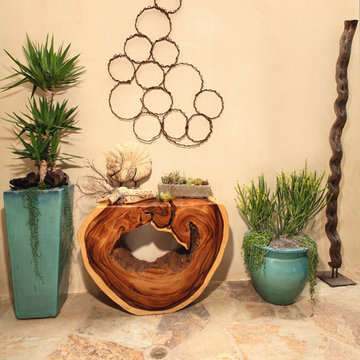
Chas Metivier
Foto di un piccolo patio o portico bohémian nel cortile laterale con un giardino in vaso, pavimentazioni in pietra naturale e nessuna copertura
Foto di un piccolo patio o portico bohémian nel cortile laterale con un giardino in vaso, pavimentazioni in pietra naturale e nessuna copertura
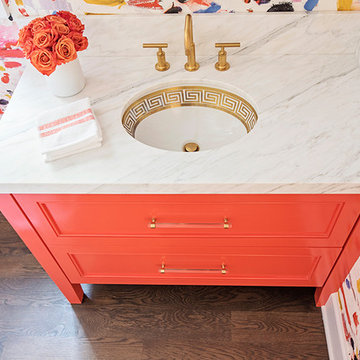
Fabulous design by Bradshaw Designs, San Antonio!
Esempio di un bagno di servizio eclettico con ante arancioni e top in marmo
Esempio di un bagno di servizio eclettico con ante arancioni e top in marmo
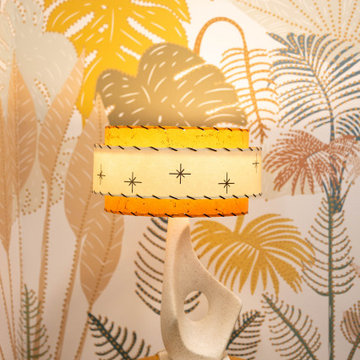
We re-used existing office desks and chairs, and purchased pre-loved furniture wherever possible for meeting spaces. This is the corner of a little meeting room.
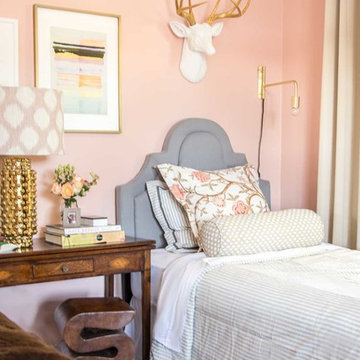
Pink twin bedroom with grey headboards, gold table lamp, faux taxidermy, and striped bedding.
Ispirazione per una camera degli ospiti eclettica di medie dimensioni con pareti rosa
Ispirazione per una camera degli ospiti eclettica di medie dimensioni con pareti rosa
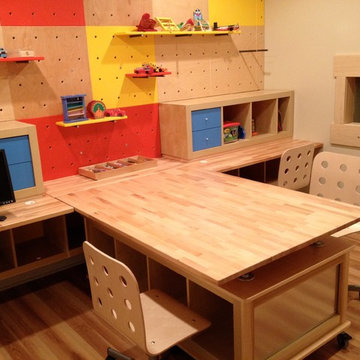
THEME The overall theme for this
space is a functional, family friendly
escape where time spent together
or alone is comfortable and exciting.
The integration of the work space,
clubhouse and family entertainment
area creates an environment that
brings the whole family together in
projects, recreation and relaxation.
Each element works harmoniously
together blending the creative and
functional into the perfect family
escape.
FOCUS The two-story clubhouse is
the focal point of the large space and
physically separates but blends the two
distinct rooms. The clubhouse has an
upper level loft overlooking the main
room and a lower enclosed space with
windows looking out into the playroom
and work room. There was a financial
focus for this creative space and the
use of many Ikea products helped to
keep the fabrication and build costs
within budget.
STORAGE Storage is abundant for this
family on the walls, in the cabinets and
even in the floor. The massive built in
cabinets are home to the television
and gaming consoles and the custom
designed peg walls create additional
shelving that can be continually
transformed to accommodate new or
shifting passions. The raised floor is
the base for the clubhouse and fort
but when pulled up, the flush mounted
floor pieces reveal large open storage
perfect for toys to be brushed into
hiding.
GROWTH The entire space is designed
to be fun and you never outgrow
fun. The clubhouse and loft will be a
focus for these boys for years and the
media area will draw the family to
this space whether they are watching
their favorite animated movie or
newest adventure series. The adjoining
workroom provides the perfect arts and
crafts area with moving storage table
and will be well suited for homework
and science fair projects.
SAFETY The desire to climb, jump,
run, and swing is encouraged in this
great space and the attention to detail
ensures that they will be safe. From
the strong cargo netting enclosing
the upper level of the clubhouse to
the added care taken with the lumber
to ensure a soft clean feel without
splintering and the extra wide borders
in the flush mounted floor storage, this
space is designed to provide this family
with a fun and safe space.
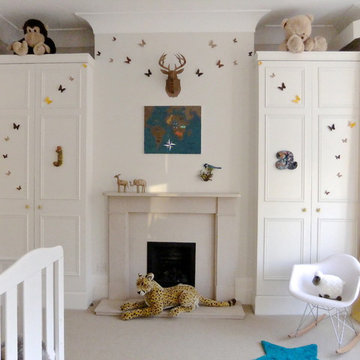
I wanted to create, in this large bedroom, individual spaces for twin baby girls.
The soft yellow, white & beige colour scheme makes the room look calm & relaxing.
The use of vintage wallpaper stickers, paper-cut butterflies, animal toys, and different texture materials & accessories give to this "Safari" nursery a ludic atmosphere.

Immagine di un piccolo ingresso o corridoio eclettico con pareti verdi, pavimento in gres porcellanato e pavimento multicolore
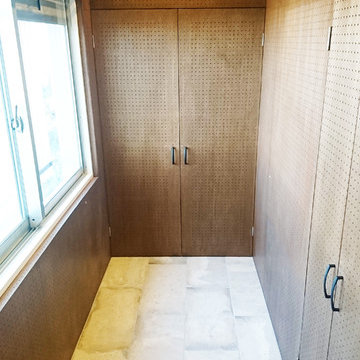
有孔ボード壁によって自分流の収納スペースにできる土間。
シューズクロークと収納棚もあります。
Esempio di un ingresso con anticamera eclettico con pareti marroni e armadio
Esempio di un ingresso con anticamera eclettico con pareti marroni e armadio
9.397 Foto di case e interni eclettici
10


















