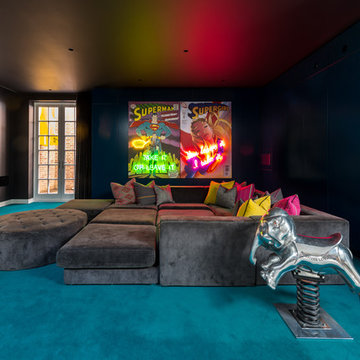4.582 Foto di case e interni eclettici

Ispirazione per un'ampia cucina bohémian con lavello sottopiano, ante lisce, ante nere, top in quarzite, paraspruzzi bianco, paraspruzzi in mattoni, elettrodomestici in acciaio inossidabile, pavimento in linoleum, pavimento nero e top grigio

Aménagement et décoration d'un espace salon.
Ispirazione per un ampio soggiorno eclettico aperto con pavimento in legno massello medio, sala formale e pareti multicolore
Ispirazione per un ampio soggiorno eclettico aperto con pavimento in legno massello medio, sala formale e pareti multicolore
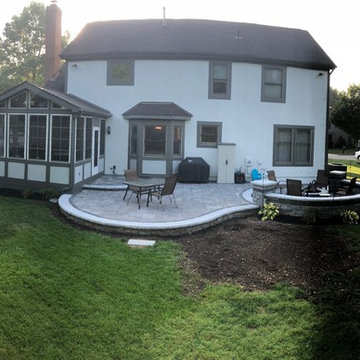
Archadeck of Columbus Delivers Year-Round Enjoyment with a 3-Season Room/Patio/Hardscape/Fire Pit Combination in Dublin, OH
Sometimes a tired, aging wooden deck just needs to be RE-tired, as in “retired,” as in replaced by a patio. That was the case for these Dublin, OH, homeowners who decided to go with a fresh, new paver patio and hardscape from Archadeck of Columbus instead of redecking or having a new deck installed. They also upgraded their screened porch by turning it into a 3-season room. Their instincts were good. Look how this stunning patio and 3-season room combination space has brought new life to their back yard!

Foto di un'ampia sala da pranzo aperta verso il soggiorno boho chic con pareti bianche, pavimento in legno massello medio e pavimento marrone
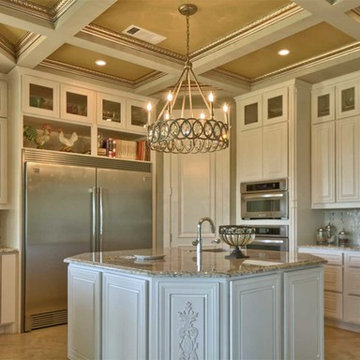
Ted Barrow
Esempio di un'ampia cucina eclettica con lavello stile country, ante con bugna sagomata, ante bianche, top in granito, paraspruzzi grigio, paraspruzzi con piastrelle di vetro, elettrodomestici in acciaio inossidabile e pavimento in gres porcellanato
Esempio di un'ampia cucina eclettica con lavello stile country, ante con bugna sagomata, ante bianche, top in granito, paraspruzzi grigio, paraspruzzi con piastrelle di vetro, elettrodomestici in acciaio inossidabile e pavimento in gres porcellanato
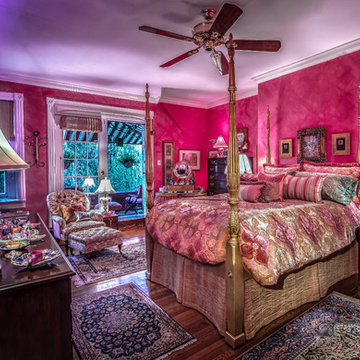
My Luminous Finish Coats® technique was utilized on the walls in this master bedroom. It is very difficult to capture the level or intensity of luminosity in the room. The walls glisten or sparkle. The intensity of the glow shifts throughout the day as the ambient /natural light changes.
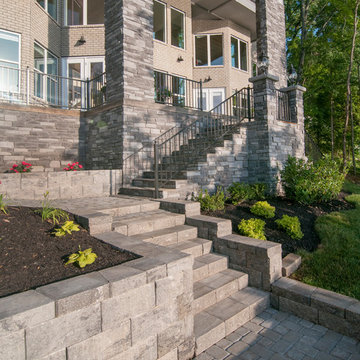
A mixture of stone and brick lends an earthy feel that allows the home to blend with the surrounding lakefront landscape. A series of bay windows on the rear of the home maximizes views from every room. Enjoy outdoor living with screened and covered porches, along with patios and a terraced lawn.
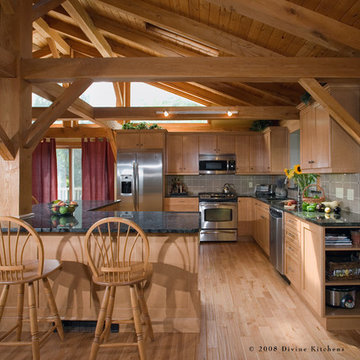
Idee per un'ampia cucina eclettica con lavello sottopiano, ante in stile shaker, ante in legno chiaro, top in granito, paraspruzzi grigio, paraspruzzi con piastrelle in pietra, elettrodomestici in acciaio inossidabile e parquet chiaro

Eclectic Style - Dining Room - General View.
Foto di un'ampia sala da pranzo aperta verso la cucina bohémian con nessun camino, pareti beige e pavimento in travertino
Foto di un'ampia sala da pranzo aperta verso la cucina bohémian con nessun camino, pareti beige e pavimento in travertino
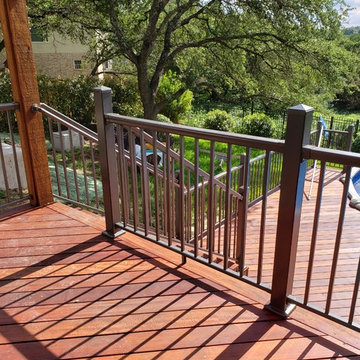
The deck railings are Solutions aluminum railings in bronze. For the lighting on the deck railing posts we used Dekor up/down lights. We also designed the pergola with lighting that shines down onto the deck. The effect of the lights on this beautiful deck at night is just stunning!!
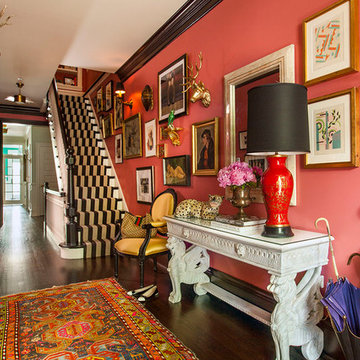
Coral walls, a graphic stair runner and a quirky gallery wall makes a bold hello in this home's entry.
Summer Thornton Design, Inc.
Foto di un ampio ingresso bohémian con pareti rosa, parquet scuro, una porta singola e una porta in legno scuro
Foto di un ampio ingresso bohémian con pareti rosa, parquet scuro, una porta singola e una porta in legno scuro
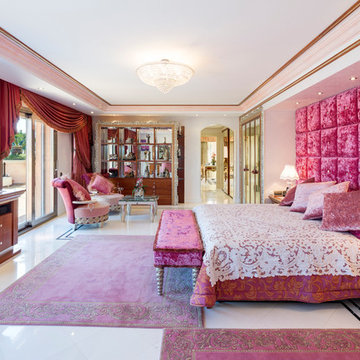
Immagine di un'ampia camera matrimoniale bohémian con pareti rosa e nessun camino
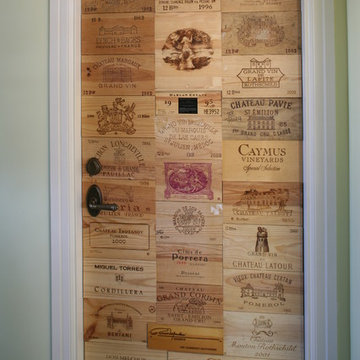
We started with a solid insulated door and applied the end caps from actual cases of wine to create this wine cellar entry door.
Foto di un'ampia cantina bohémian con portabottiglie a scomparti romboidali
Foto di un'ampia cantina bohémian con portabottiglie a scomparti romboidali
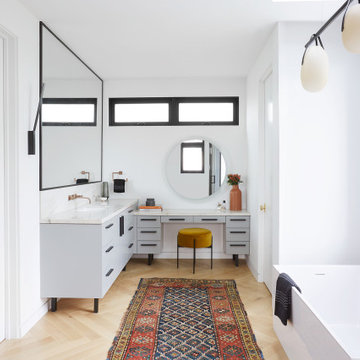
Immagine di un'ampia stanza da bagno boho chic con ante lisce, ante blu, vasca freestanding, pareti bianche, parquet chiaro, top in marmo, porta doccia a battente, top bianco, due lavabi e mobile bagno incassato

For this expansive kitchen renovation, Designer, Randy O’Kane of Bilotta Kitchens worked with interior designer Gina Eastman and architect Clark Neuringer. The backyard was the client’s favorite space, with a pool and beautiful landscaping; from where it’s situated it’s the sunniest part of the house. They wanted to be able to enjoy the view and natural light all year long, so the space was opened up and a wall of windows was added. Randy laid out the kitchen to complement their desired view. She selected colors and materials that were fresh, natural, and unique – a soft greenish-grey with a contrasting deep purple, Benjamin Moore’s Caponata for the Bilotta Collection Cabinetry and LG Viatera Minuet for the countertops. Gina coordinated all fabrics and finishes to complement the palette in the kitchen. The most unique feature is the table off the island. Custom-made by Brooks Custom, the top is a burled wood slice from a large tree with a natural stain and live edge; the base is hand-made from real tree limbs. They wanted it to remain completely natural, with the look and feel of the tree, so they didn’t add any sort of sealant. The client also wanted touches of antique gold which the team integrated into the Armac Martin hardware, Rangecraft hood detailing, the Ann Sacks backsplash, and in the Bendheim glass inserts in the butler’s pantry which is glass with glittery gold fabric sandwiched in between. The appliances are a mix of Subzero, Wolf and Miele. The faucet and pot filler are from Waterstone. The sinks are Franke. With the kitchen and living room essentially one large open space, Randy and Gina worked together to continue the palette throughout, from the color of the cabinets, to the banquette pillows, to the fireplace stone. The family room’s old built-in around the fireplace was removed and the floor-to-ceiling stone enclosure was added with a gas fireplace and flat screen TV, flanked by contemporary artwork.
Designer: Bilotta’s Randy O’Kane with Gina Eastman of Gina Eastman Design & Clark Neuringer, Architect posthumously
Photo Credit: Phillip Ennis
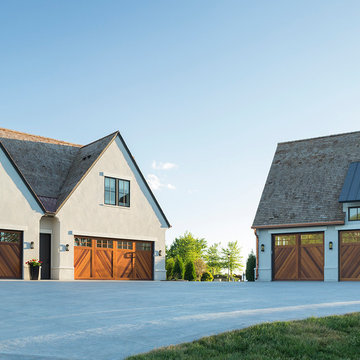
Hendel Homes
Landmark Photography
Idee per la villa ampia eclettica con rivestimento in stucco
Idee per la villa ampia eclettica con rivestimento in stucco
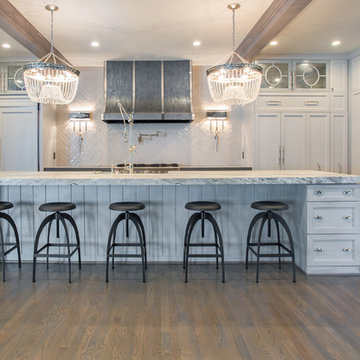
This amazing, U-shaped Memorial (Houston, TX 77024) custom kitchen design was influenced by the "The Great Gatsby" era with its custom zinc flared vent hood with nickel plated laminate straps. This terrific hood flares in on the front and the sides. The contrasting finishes help to add texture and character to this fully remodeled kitchen. This hood is considerably wider than the cooktop below. It's actually 60" wide with an open back splash and no cabinets on either side. We love to showcase vent hoods in most of our designs because it serves as a great conversation piece when entertaining family and friends. A good design tip is to always make the vent hood larger than the stove. It makes an incredible statement! The antiqued, mirror glass cabinets feature a faux finish with a furniture like feel. The large back splash features a zig zag design, often called "chevron pattern." The french sconces with nickel plated shades are beautifully displayed on each side of the gorgeous "La Cornue" stove adding bling to the kitchen's magnificence and giving an overall elegant look with easy clean up. Additionally, there are two (2) highbrow chandeliers by Curry & Company, gives the kitchen the love needed to be a step above the norm. The island bar has a farmhouse sink and a full slab of "Fantasy Brown" marble with seating for five. There is tons of storage throughout the kitchen with plenty of drawer and cabinet space on both sides of the island. The sub-zero refrigerator is totally integrated with cupboards and drawers to match. Another advantage of this variety of refrigeration is that you create furniture-style cabinetry. This is a truly great idea for a dateless design transformation in Houston with raised-panel cupboards and paneled appliances. Polished nickel handles, drawer pulls and faucet hardware complete the design.

Miele coffee & cappuccino maker, Yorktown Cabinetry
Foto di ampi case e interni boho chic
Foto di ampi case e interni boho chic

Après : le salon a été entièrement repeint en blanc sauf les poutres apparentes, pour une grande clarté et beaucoup de douceur. Tout semble pur, lumineux, apaisé. Le bois des meubles chinés n'en ressort que mieux. Une grande bibliothèque a été maçonnée, tout comme un meuble de rangement pour les jouets des bébés dans le coin nursery, pour donner du cachet et un caractère unique à la pièce.
4.582 Foto di case e interni eclettici
11


















