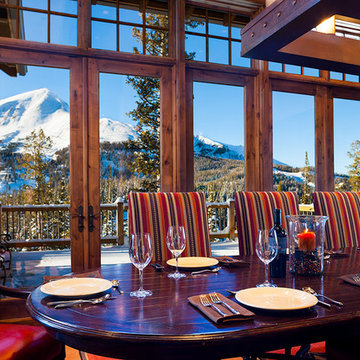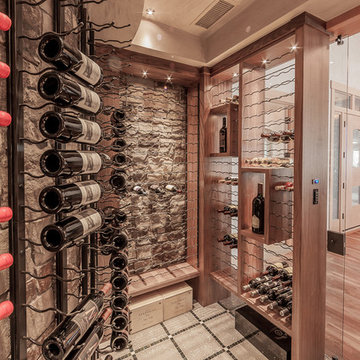143 Foto di case e interni di medie dimensioni
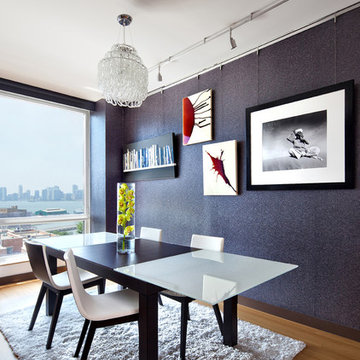
Donna Dotan Photography
Immagine di una sala da pranzo aperta verso il soggiorno minimalista di medie dimensioni con pavimento in legno massello medio e pareti blu
Immagine di una sala da pranzo aperta verso il soggiorno minimalista di medie dimensioni con pavimento in legno massello medio e pareti blu
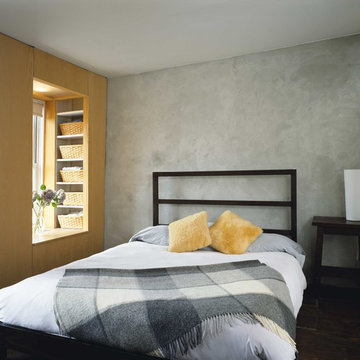
Catherine Tighe
Ispirazione per una camera matrimoniale contemporanea di medie dimensioni con pareti grigie e parquet scuro
Ispirazione per una camera matrimoniale contemporanea di medie dimensioni con pareti grigie e parquet scuro
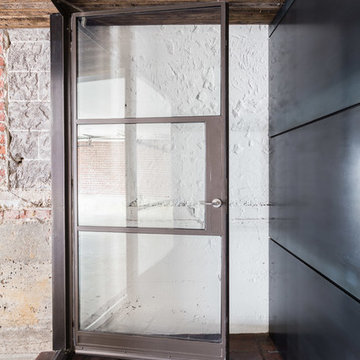
The entrance into the residence is through steel and glass doors, the floor is antique brick which was existing and of which we added an ebony stain. From the arrival side off of Wagner Place, the entry is through a new steel and glass door from a parking court. The ceiling treatment is integrated from the garage and pulls you into the foyer of the residence. It is out of reclaimed oak that mimics original lath that would've been behind the plaster.
Greg Baudouin, Interiors
Alyssa Rosenheck: photo
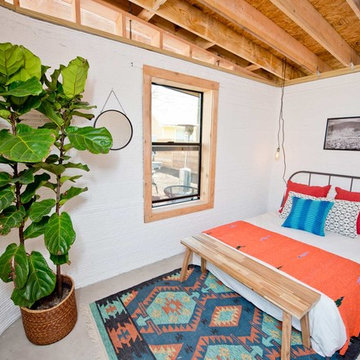
A bright, vibrant, rustic, and minimalist interior is showcased throughout this one-of-a-kind 3D home. We opted for reds, oranges, bold patterns, natural textiles, and ample greenery throughout. The goal was to represent the energetic and rustic tones of El Salvador, since that is where the first village will be printed. We love the way the design turned out as well as how we were able to utilize the style, color palette, and materials of the El Salvadoran region!
Designed by Sara Barney’s BANDD DESIGN, who are based in Austin, Texas and serving throughout Round Rock, Lake Travis, West Lake Hills, and Tarrytown.
For more about BANDD DESIGN, click here: https://bandddesign.com/
To learn more about this project, click here: https://bandddesign.com/americas-first-3d-printed-house/
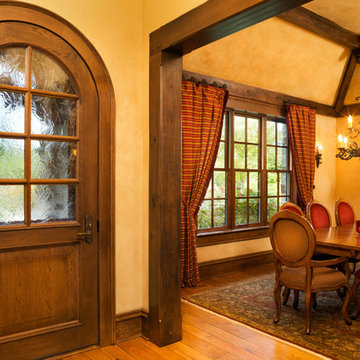
Architect: DeNovo Architects, Interior Design: Sandi Guilfoil of HomeStyle Interiors, Photography by James Kruger, LandMark Photography
Foto di una porta d'ingresso chic di medie dimensioni con una porta singola, pareti beige, pavimento in legno massello medio e una porta in legno bruno
Foto di una porta d'ingresso chic di medie dimensioni con una porta singola, pareti beige, pavimento in legno massello medio e una porta in legno bruno
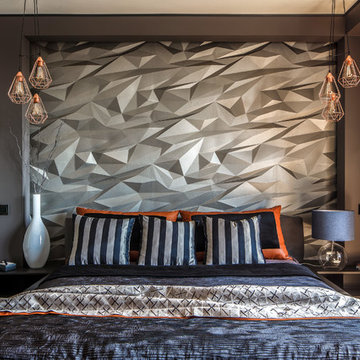
Роман Спиридонов
Ispirazione per una camera matrimoniale design di medie dimensioni con pareti grigie, pavimento in laminato e pavimento marrone
Ispirazione per una camera matrimoniale design di medie dimensioni con pareti grigie, pavimento in laminato e pavimento marrone
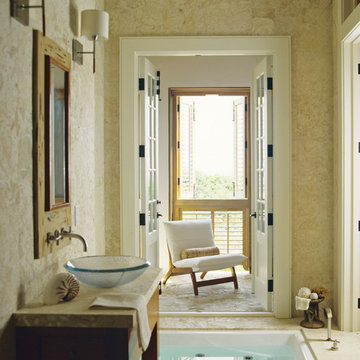
Immagine di una stanza da bagno padronale tropicale di medie dimensioni con ante in legno scuro, vasca idromassaggio, pareti beige, lavabo a bacinella, nessun'anta e pavimento con piastrelle in ceramica
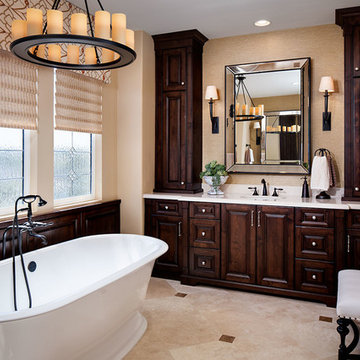
Ispirazione per una stanza da bagno padronale classica di medie dimensioni con ante in legno bruno, vasca freestanding, pavimento in travertino, ante con bugna sagomata, lavabo sottopiano e pareti beige
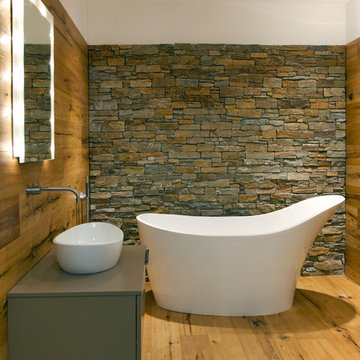
Esempio di una stanza da bagno padronale minimal di medie dimensioni con lavabo a bacinella, vasca freestanding, pavimento in legno massello medio, ante lisce, ante grigie e pareti marroni
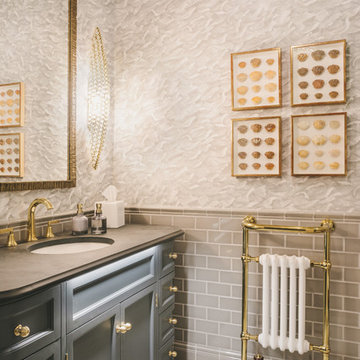
This lovely Regency building is in a magnificent setting with fabulous sea views. The Regents were influenced by Classical Greece as well as cultures from further afield including China, India and Egypt. Our brief was to preserve and cherish the original elements of the building, while making a feature of our client’s impressive art collection. Where items are fixed (such as the kitchen and bathrooms) we used traditional styles that are sympathetic to the Regency era. Where items are freestanding or easy to move, then we used contemporary furniture & fittings that complemented the artwork. The colours from the artwork inspired us to create a flow from one room to the next and each room was carefully considered for its’ use and it’s aspect. We commissioned some incredibly talented artisans to create bespoke mosaics, furniture and ceramic features which all made an amazing contribution to the building’s narrative.
Brett Charles Photography
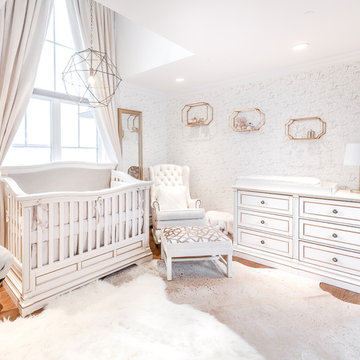
This subtle safari themed nursery features white and gold animal print wallpaper and a custom elephant above the (existing) fireplace. The room is white and gold, but has been warmed up with a variety of textures throughout the space.
Photos: Alan Barry Photography
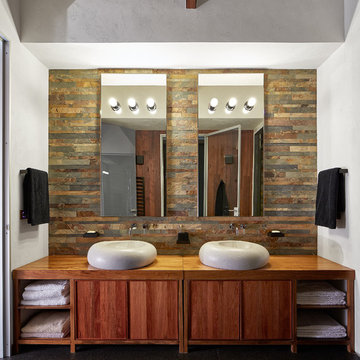
Архитектор, автор проекта – Дмитрий Позаренко;
Фото – Михаил Поморцев | Pro.Foto
Idee per una stanza da bagno contemporanea di medie dimensioni con ante lisce, ante in legno scuro, piastrelle in pietra, pareti bianche, pavimento in gres porcellanato, top in legno e lavabo a bacinella
Idee per una stanza da bagno contemporanea di medie dimensioni con ante lisce, ante in legno scuro, piastrelle in pietra, pareti bianche, pavimento in gres porcellanato, top in legno e lavabo a bacinella
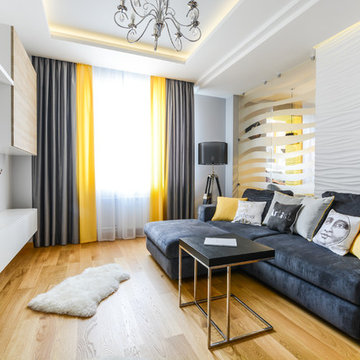
Сергей Кузнецов
Idee per un soggiorno minimal di medie dimensioni e chiuso con pavimento in legno massello medio, TV a parete, pareti bianche e tappeto
Idee per un soggiorno minimal di medie dimensioni e chiuso con pavimento in legno massello medio, TV a parete, pareti bianche e tappeto
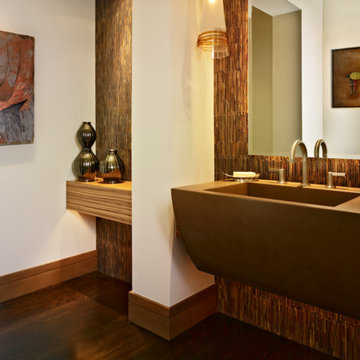
This elegant expression of a modern Colorado style home combines a rustic regional exterior with a refined contemporary interior. The client's private art collection is embraced by a combination of modern steel trusses, stonework and traditional timber beams. Generous expanses of glass allow for view corridors of the mountains to the west, open space wetlands towards the south and the adjacent horse pasture on the east.
Builder: Cadre General Contractors
http://www.cadregc.com
Interior Design: Comstock Design
http://comstockdesign.com
Photograph: Ron Ruscio Photography
http://ronrusciophotography.com/
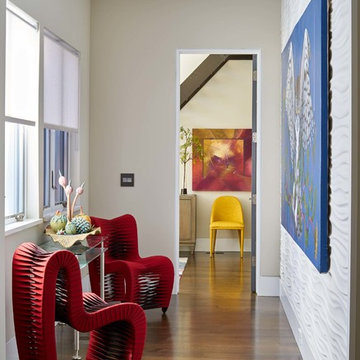
Immagine di un ingresso o corridoio contemporaneo di medie dimensioni con pareti bianche, parquet scuro e pavimento marrone
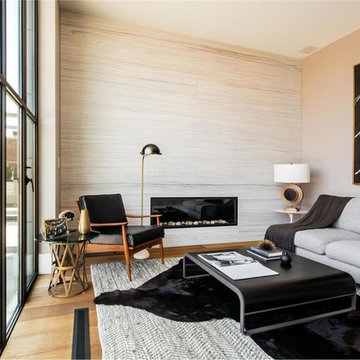
Immagine di un soggiorno contemporaneo di medie dimensioni con sala formale, pareti beige, parquet chiaro, camino lineare Ribbon e nessuna TV
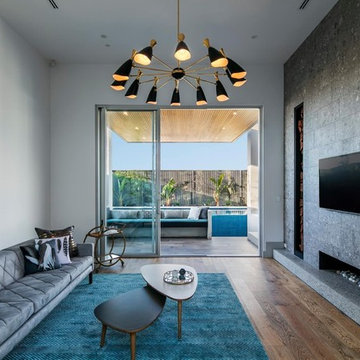
Foto di un soggiorno contemporaneo di medie dimensioni e aperto con sala formale, pareti grigie, parquet scuro, TV a parete, camino lineare Ribbon, cornice del camino piastrellata e pavimento marrone
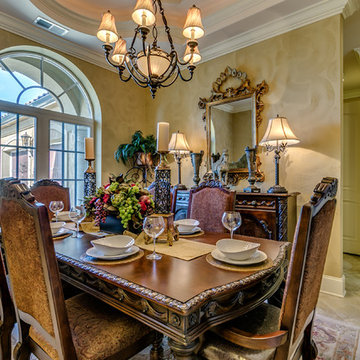
Dan Conklin
Idee per una sala da pranzo mediterranea di medie dimensioni con pareti beige e nessun camino
Idee per una sala da pranzo mediterranea di medie dimensioni con pareti beige e nessun camino
143 Foto di case e interni di medie dimensioni
5


















