508 Foto di case e interni di medie dimensioni
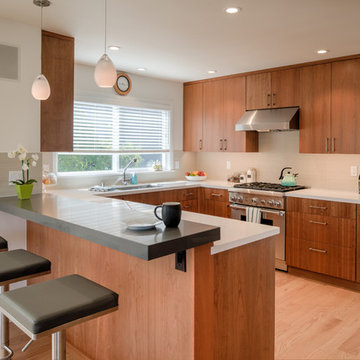
Esempio di una cucina ad U minimalista di medie dimensioni con ante lisce, ante in legno scuro, penisola, lavello sottopiano, elettrodomestici in acciaio inossidabile, parquet chiaro, pavimento beige e top bianco
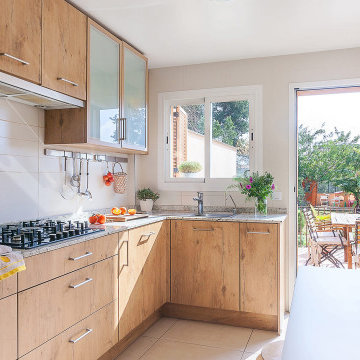
Esempio di una cucina minimal di medie dimensioni con lavello da incasso, ante lisce, ante beige, paraspruzzi bianco, pavimento in gres porcellanato, nessuna isola, pavimento beige e top grigio
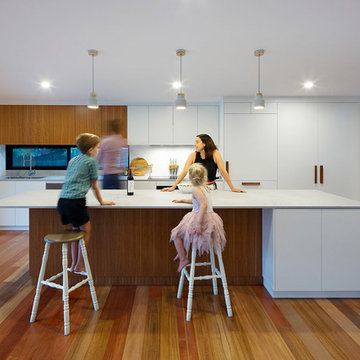
custom timber veneer kitchen with integrated appliances
Idee per un cucina con isola centrale costiero di medie dimensioni con lavello sottopiano, top in granito, paraspruzzi bianco, pavimento in legno massello medio, top grigio, ante lisce e ante bianche
Idee per un cucina con isola centrale costiero di medie dimensioni con lavello sottopiano, top in granito, paraspruzzi bianco, pavimento in legno massello medio, top grigio, ante lisce e ante bianche
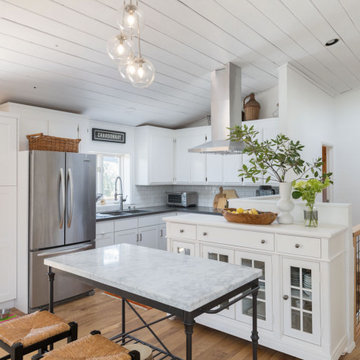
Idee per una cucina classica di medie dimensioni con lavello a doppia vasca, ante con riquadro incassato, ante bianche, paraspruzzi bianco, paraspruzzi con piastrelle diamantate, elettrodomestici in acciaio inossidabile, pavimento in legno massello medio, nessuna isola, pavimento marrone, top nero e soffitto in perlinato
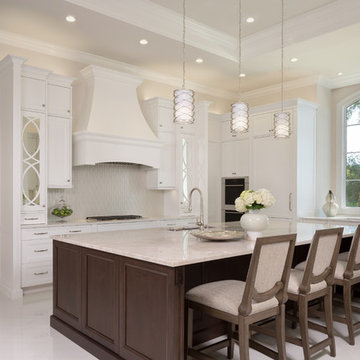
Design by Mylene Robert & Sherri DuPont
Photography by Lori Hamilton
Immagine di un cucina con isola centrale mediterraneo di medie dimensioni con lavello sottopiano, ante bianche, paraspruzzi bianco, pavimento bianco, top in quarzite, pavimento con piastrelle in ceramica, ante con riquadro incassato, elettrodomestici in acciaio inossidabile e top bianco
Immagine di un cucina con isola centrale mediterraneo di medie dimensioni con lavello sottopiano, ante bianche, paraspruzzi bianco, pavimento bianco, top in quarzite, pavimento con piastrelle in ceramica, ante con riquadro incassato, elettrodomestici in acciaio inossidabile e top bianco
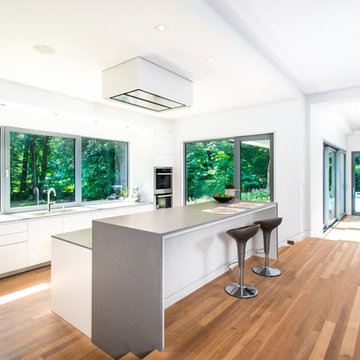
Immagine di una cucina contemporanea di medie dimensioni con ante lisce, ante bianche, paraspruzzi a finestra, parquet chiaro, top grigio, top in quarzo composito e pavimento marrone
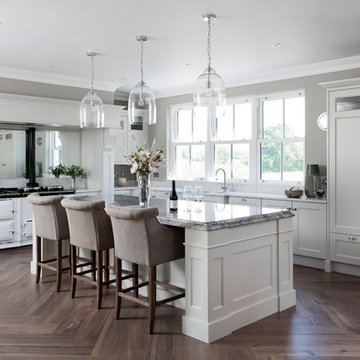
Esempio di una cucina classica di medie dimensioni con lavello a doppia vasca, ante grigie, paraspruzzi a specchio, elettrodomestici bianchi, parquet scuro, pavimento marrone, top grigio e ante in stile shaker
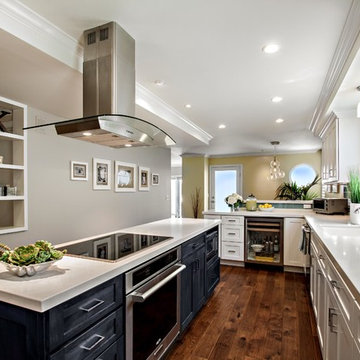
Our clients loved the location of their duplex home with its peak-a-boo ocean view, but their existing kitchen was not suited for their growing family. They wanted a kitchen with a coastal vibe, plenty of storage space, and an eat-in area.
We started by bringing the far wall into the kitchen space to accommodate a large panty and communication center for the family. Doing this allowed us to move the refrigerator out of the main traffic area and doubled the amount of storage space. Several new windows were added to bring in natural light. A half wall was moved to allow more countertop area and open up sight lines. The previously awkwardly shaped island was slimmed down to create better flow.
There were a few venting challenges to overcome; gas lines and plumbing had to be re-routed without disturbing the unit below. To open up sight lines, soffits were eliminated which allowed the extension of cabinets to the ceiling. To stay within the homeowner’s budget, we match existing scraped flooring by lacing in and repairing patches.
The old dining area was too small for table, so we designed and built a custom banquette to maximize the space and take advantage of the outdoor views. The overall space works for family meals as well as entertaining.
A light summer palette was used to reflect the shades of the sand, sea and sky. Even though the new kitchen is actually smaller than the original space, its now far more functional and open.
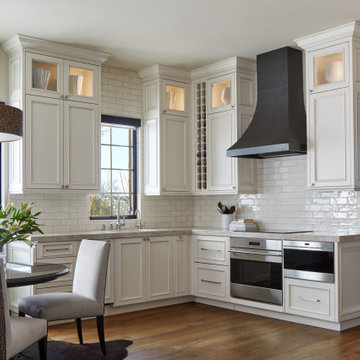
This casita kitchen is a smaller version of the expansive custom kitchen in the main house. A fresh white and black palette with natural wood floors is inviting and casual..a perfect Arizona escape for family and friends
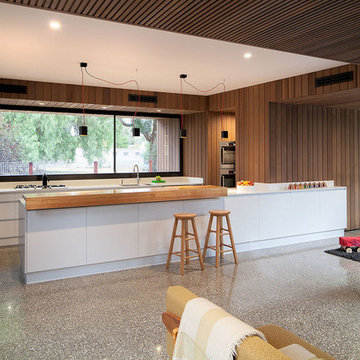
David Peterson
Esempio di una cucina parallela minimal di medie dimensioni con lavello a doppia vasca, ante lisce, ante bianche e elettrodomestici in acciaio inossidabile
Esempio di una cucina parallela minimal di medie dimensioni con lavello a doppia vasca, ante lisce, ante bianche e elettrodomestici in acciaio inossidabile
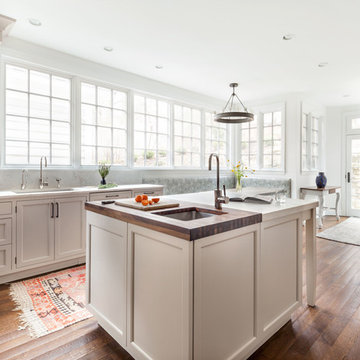
Immagine di una cucina classica di medie dimensioni con lavello sottopiano, ante in stile shaker, ante beige, paraspruzzi bianco, paraspruzzi in lastra di pietra, top bianco, elettrodomestici da incasso, parquet scuro e pavimento marrone
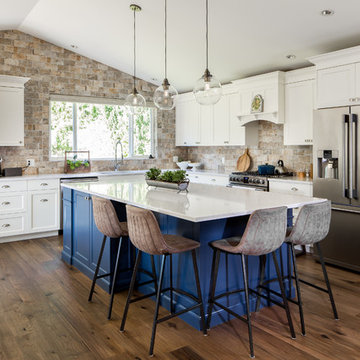
LIDA Homes Interior Design - Mika Nishmura
2019 CARE Awards Winning Kitchen
Idee per una cucina classica di medie dimensioni con lavello sottopiano, ante in stile shaker, ante bianche, paraspruzzi beige, elettrodomestici in acciaio inossidabile, parquet scuro, pavimento marrone, top bianco, top in quarzo composito, paraspruzzi in mattoni e soffitto a volta
Idee per una cucina classica di medie dimensioni con lavello sottopiano, ante in stile shaker, ante bianche, paraspruzzi beige, elettrodomestici in acciaio inossidabile, parquet scuro, pavimento marrone, top bianco, top in quarzo composito, paraspruzzi in mattoni e soffitto a volta
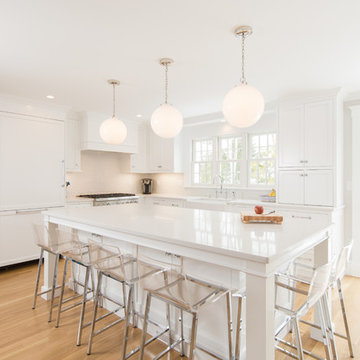
Matt Francis Photos
Immagine di una cucina tradizionale di medie dimensioni con lavello stile country, ante in stile shaker, ante bianche, top in quarzo composito, paraspruzzi bianco, paraspruzzi con piastrelle diamantate, elettrodomestici da incasso, top bianco, pavimento in legno massello medio e pavimento marrone
Immagine di una cucina tradizionale di medie dimensioni con lavello stile country, ante in stile shaker, ante bianche, top in quarzo composito, paraspruzzi bianco, paraspruzzi con piastrelle diamantate, elettrodomestici da incasso, top bianco, pavimento in legno massello medio e pavimento marrone
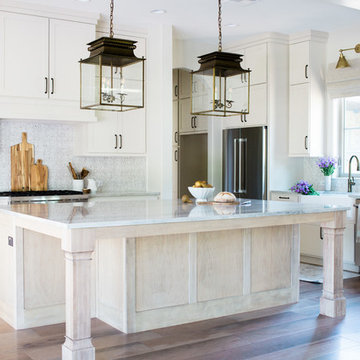
Idee per una cucina country di medie dimensioni con lavello stile country, ante in stile shaker, ante in legno chiaro, paraspruzzi grigio, parquet scuro, pavimento marrone, top in marmo, elettrodomestici in acciaio inossidabile e top grigio

Lunar Gray cabinetry is from Ultracraft Cabinetry in their Avon style. The refrigerator and dishwasher is paneled to create a consistent, continuous look.
Photo by Chrissy Racho.
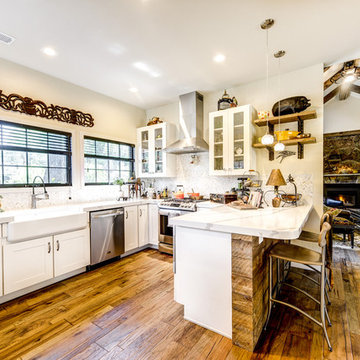
The door to the outside was replaced by windows, and the light and bright new white on white kitchen was opened to the Great Room and Dining Area. The Dining Area was originally a tiny bedroom, and now works perfectly for entertaining. The Dining Area is adjacent to a new covered outdoor living area. Two covered breezeways were added for easy transition between the remodeled home and the artist's studio/guest bedroom and carport.
Darrin Harris Frisby
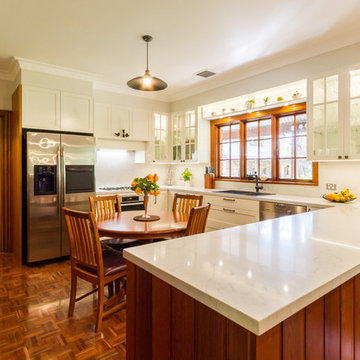
Designer: Michael Simpson; Photographer: Yvonne Menegol
Idee per una cucina tradizionale di medie dimensioni con lavello da incasso, ante in stile shaker, ante bianche, top in marmo, paraspruzzi bianco, paraspruzzi in marmo, elettrodomestici in acciaio inossidabile, pavimento in legno massello medio, penisola, pavimento marrone e top bianco
Idee per una cucina tradizionale di medie dimensioni con lavello da incasso, ante in stile shaker, ante bianche, top in marmo, paraspruzzi bianco, paraspruzzi in marmo, elettrodomestici in acciaio inossidabile, pavimento in legno massello medio, penisola, pavimento marrone e top bianco
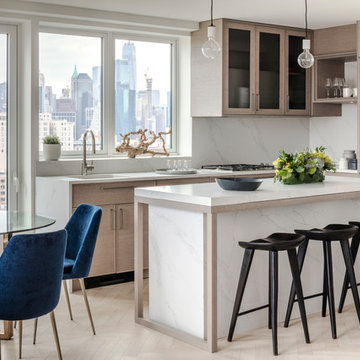
Kris Tamborello
Esempio di una cucina scandinava di medie dimensioni con ante di vetro, ante in legno chiaro, top in marmo, paraspruzzi bianco, paraspruzzi in marmo, elettrodomestici da incasso, parquet chiaro, pavimento beige, top bianco e lavello sottopiano
Esempio di una cucina scandinava di medie dimensioni con ante di vetro, ante in legno chiaro, top in marmo, paraspruzzi bianco, paraspruzzi in marmo, elettrodomestici da incasso, parquet chiaro, pavimento beige, top bianco e lavello sottopiano
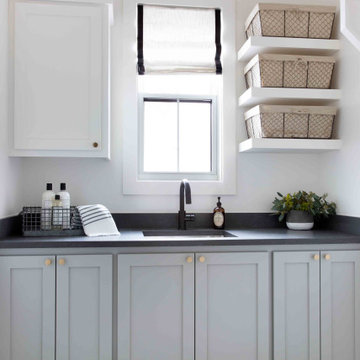
Immagine di una sala lavanderia country di medie dimensioni con lavello sottopiano, ante in stile shaker, ante grigie, pareti bianche, pavimento multicolore e top nero
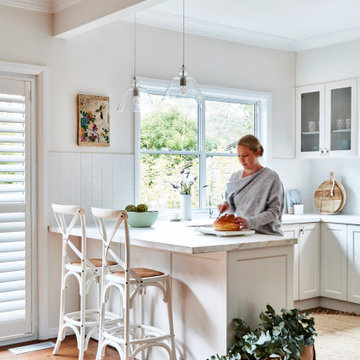
Ispirazione per una cucina a L tradizionale di medie dimensioni con ante in stile shaker, ante bianche, paraspruzzi bianco, pavimento in legno massello medio, penisola, pavimento beige e top bianco
508 Foto di case e interni di medie dimensioni
5

















