508 Foto di case e interni di medie dimensioni

Ispirazione per una sala lavanderia chic di medie dimensioni con lavello da incasso, ante in stile shaker, ante bianche, pareti grigie, pavimento in gres porcellanato, lavatrice e asciugatrice affiancate, pavimento grigio, top grigio e carta da parati
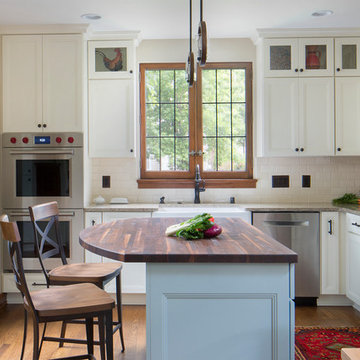
Complete kitchen renovation. This kitchen features a copper hood, oak hardwood flooring, Cambria Berkely Countertops, Kohler Whitehaven sink, Yorktowne Cabinetry, Delta Cassidy Faucet, Kichler Grand Bank Auburn Chandelier, Amerock Hardware, bathroom floor tile; Seneca Cotto, Backsplash; Pratt and Larsen 3x6 subway and AR5 6x6 over cooktop.... Photos by Ryan Haney Photography

Proyecto realizado por Meritxell Ribé - The Room Studio
Construcción: The Room Work
Fotografías: Mauricio Fuertes
Esempio di una cucina mediterranea di medie dimensioni con top in granito, elettrodomestici da incasso, pavimento in gres porcellanato, pavimento multicolore, top grigio, lavello stile country, ante in stile shaker e ante verdi
Esempio di una cucina mediterranea di medie dimensioni con top in granito, elettrodomestici da incasso, pavimento in gres porcellanato, pavimento multicolore, top grigio, lavello stile country, ante in stile shaker e ante verdi
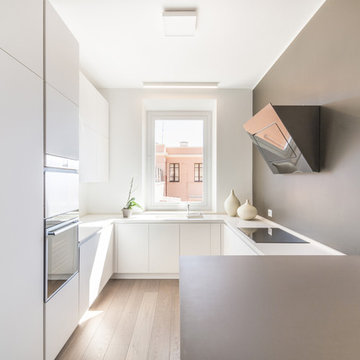
Cédric Dasesson
Idee per una cucina ad U contemporanea chiusa e di medie dimensioni con parquet chiaro, ante lisce, ante bianche, paraspruzzi beige, elettrodomestici in acciaio inossidabile e penisola
Idee per una cucina ad U contemporanea chiusa e di medie dimensioni con parquet chiaro, ante lisce, ante bianche, paraspruzzi beige, elettrodomestici in acciaio inossidabile e penisola
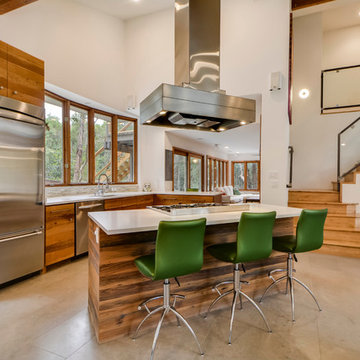
Immagine di una cucina minimal di medie dimensioni con ante lisce, ante in legno scuro, elettrodomestici in acciaio inossidabile, lavello sottopiano, top in quarzite e pavimento in travertino
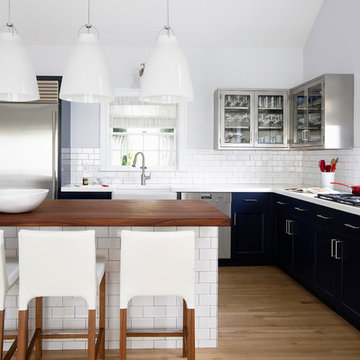
Immagine di una cucina minimal di medie dimensioni con lavello stile country, ante in stile shaker, ante blu, paraspruzzi bianco, paraspruzzi con piastrelle diamantate, elettrodomestici in acciaio inossidabile e parquet chiaro
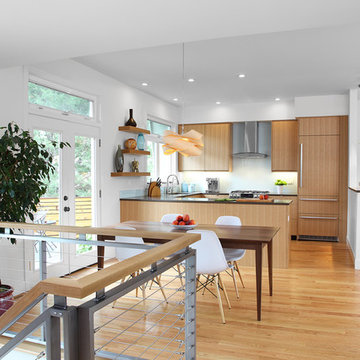
1,200 sq.ft. renovation of mid-century modern home in Table Mesa, Boulder. Space designed by HMH Architects.
Photo by Greg Christman
Ispirazione per una cucina minimalista di medie dimensioni con lavello sottopiano, ante lisce, ante in legno chiaro, paraspruzzi bianco, elettrodomestici da incasso e parquet chiaro
Ispirazione per una cucina minimalista di medie dimensioni con lavello sottopiano, ante lisce, ante in legno chiaro, paraspruzzi bianco, elettrodomestici da incasso e parquet chiaro

We love the contrast in this bright cheery kitchen! The mix of metals and use of black, and grey all provide pattern and texture to the space. The corner range makes an ideal cooking area flanked by the microwave, open shelving and a pull out for oils and spices.
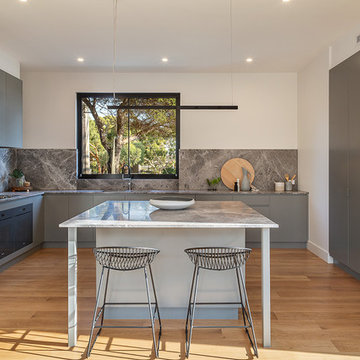
1A Third Street Black Rock 3193 - Residential
Urban Abode
Architectural photography for marketing residential, commercial & short stays & small business.
https://www.urbanabode.com.au/urban-photography/
_______
.
.
.
#photography #urbanabode #urbanphotography #yourabodeourcanvas #melbourne #australia #urbankiosk #yourabodeourcanvas
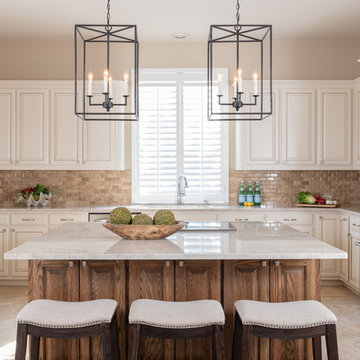
This lovely west Plano kitchen was updated to better serve the lovely family who lives there by removing the existing island (with raised bar) and replaced with custom built option. Quartzite countertops, marble splash and travertine floors create a neutral foundation. Transitional bold lighting over the island offers lots of great task lighting and style.
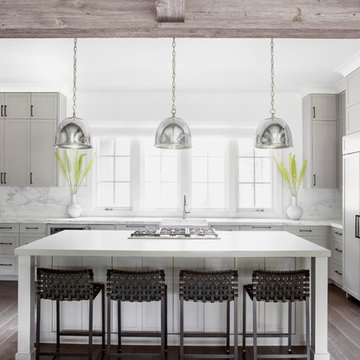
Architectural advisement, Interior Design, Custom Furniture Design & Art Curation by Chango & Co
Photography by Sarah Elliott
See the feature in Rue Magazine
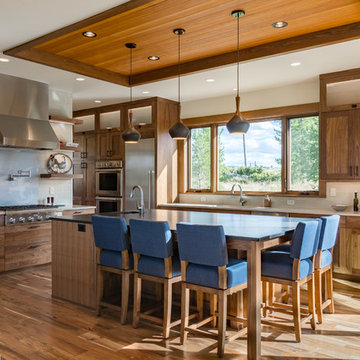
Photography by APEX Architecture
Idee per una cucina rustica di medie dimensioni con lavello sottopiano, ante in legno scuro, top in saponaria, paraspruzzi bianco, elettrodomestici in acciaio inossidabile, pavimento in legno massello medio, ante in stile shaker e paraspruzzi con piastrelle diamantate
Idee per una cucina rustica di medie dimensioni con lavello sottopiano, ante in legno scuro, top in saponaria, paraspruzzi bianco, elettrodomestici in acciaio inossidabile, pavimento in legno massello medio, ante in stile shaker e paraspruzzi con piastrelle diamantate
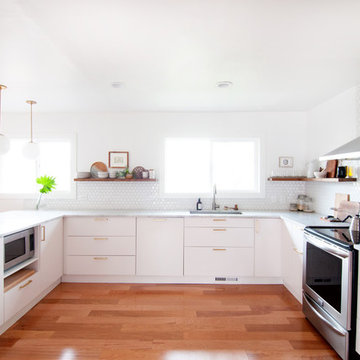
Wall paint: Simply White, Benjamin Moore; hardwood floor: Southern Pecan Natural, Home Depot; cabinets: Veddinge, Ikea; sink: Undermount Deep Single Bowl, Zuhne; faucet: Ringskär, Ikea; range hood: Luftig, Ikea; shelves: Reclaimed Wood Shelving + Brackets, West Elm; backsplash: Retro 2" x 2" Hex Porcelain Mosaic Tile in Glossy White, EliteTile; hardware: Edgecliff Pull - Natural Brass, Schoolhouse Electric; dinnerware: Coupe Line in Opaque White, Heath Ceramics; countertop: Carrara Marble, The Stone Collection; pendant lights: Luna Pendant, Schoolhouse Electric
Photo: Allie Crafton © 2016 Houzz
Design: Annabode + Co
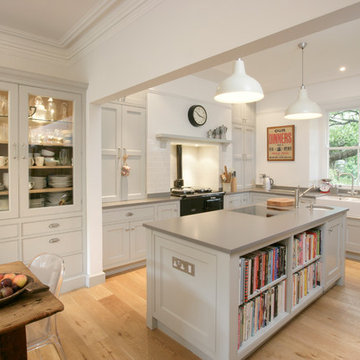
Esempio di una cucina tradizionale di medie dimensioni con lavello stile country, ante con riquadro incassato, ante grigie, paraspruzzi bianco, paraspruzzi con piastrelle diamantate, parquet chiaro, pavimento beige, top grigio e elettrodomestici neri

Utility Room
Ispirazione per una lavanderia multiuso tradizionale di medie dimensioni con lavello stile country, ante con riquadro incassato, ante beige, top in quarzo composito, paraspruzzi beige, paraspruzzi in quarzo composito, pareti beige, pavimento in pietra calcarea, lavatrice e asciugatrice affiancate, pavimento beige, top beige e carta da parati
Ispirazione per una lavanderia multiuso tradizionale di medie dimensioni con lavello stile country, ante con riquadro incassato, ante beige, top in quarzo composito, paraspruzzi beige, paraspruzzi in quarzo composito, pareti beige, pavimento in pietra calcarea, lavatrice e asciugatrice affiancate, pavimento beige, top beige e carta da parati
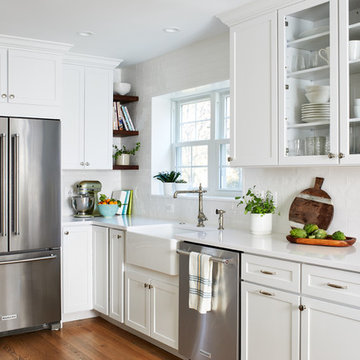
One small window, faux woodgrain cabinets and lots of doors made this closed-off Arlington kitchen feel dark and drab, the total opposite of the vibrant young family of four that lives here. To brighten and open up the small kitchen, we removed the wall separating the dining room, expanded the window above the sink and installed a French door to let even more light in from an adjoining sun room. Light now pours into the kitchen, making it feel welcoming, airy and bright. To accommodate the expanded kitchen, we removed a hulking set of built-ins from the dining room which provided two extra feet to work with. The larger footprint allowed us to relocate major appliances and provide a generous amount of storage and prep space including a food safe butcher block to the right of the range. Natural wood elements such as the chopping block, reclaimed shelves and beautiful new floors add character and warmth to the all-white kitchen.
One of the must-haves in this renovation was a farmhouse sink which is a great way to maximize function when a smaller sink base is used. We opted to take the tile backsplash all the way to the ceiling along the window wall, creating a more polished look with the added bonus of making the ceiling feel taller. The subway tiles’ subtle texture adds depth to the simple white-on-white motif and the change to a herringbone pattern behind the range adds visual interest without feeling too busy. A crisp white backdrop is perfect for adding pops of color with dishware, accessories and the family’s vintage stand mixer. The newly renovated kitchen-dining area is much better suited for this family’s active lifestyle and the updated design now complements the rest of their stylish home.
Photos by Stacy Zarin Goldberg

Ispirazione per una sala lavanderia tradizionale di medie dimensioni con lavello stile country, ante in stile shaker, ante bianche, paraspruzzi bianco, paraspruzzi con piastrelle diamantate, pareti grigie, lavatrice e asciugatrice affiancate, pavimento grigio e top bianco
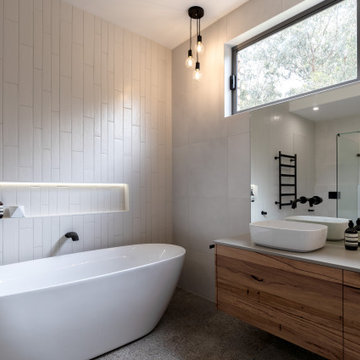
Idee per una stanza da bagno padronale minimal di medie dimensioni con ante lisce, ante in legno scuro, vasca freestanding, doccia aperta, piastrelle bianche, lavabo a bacinella, pavimento grigio, doccia aperta, top grigio, nicchia, due lavabi e mobile bagno incassato
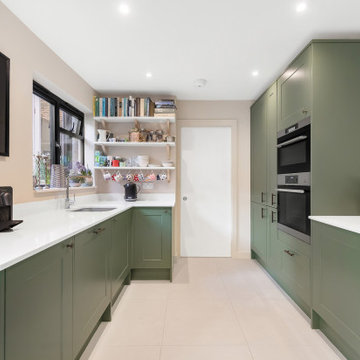
Howdens Paintable Cabinets - painted with Apple smiles 2 - Paper & Paint Library
Walls: P&P Library / Canvas II
Celing" All White by Farrow & Ball
Immagine di una cucina ad U tradizionale di medie dimensioni con lavello sottopiano, ante in stile shaker, ante verdi, top in superficie solida, elettrodomestici da incasso, pavimento in gres porcellanato, nessuna isola, pavimento beige e top bianco
Immagine di una cucina ad U tradizionale di medie dimensioni con lavello sottopiano, ante in stile shaker, ante verdi, top in superficie solida, elettrodomestici da incasso, pavimento in gres porcellanato, nessuna isola, pavimento beige e top bianco
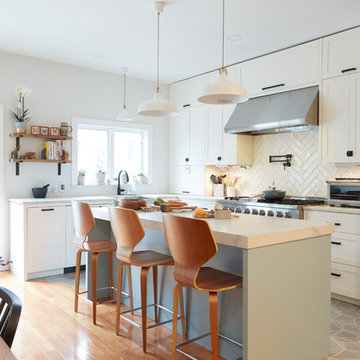
Ispirazione per una cucina tradizionale di medie dimensioni con ante bianche, top in quarzite, paraspruzzi bianco, paraspruzzi con piastrelle in ceramica, elettrodomestici in acciaio inossidabile, ante in stile shaker, pavimento grigio e top grigio
508 Foto di case e interni di medie dimensioni
3

















