2.066 Foto di case e interni di medie dimensioni
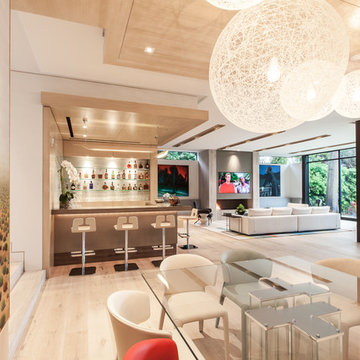
Interior audio and home automation by Legato Home Theater.
Idee per una sala da pranzo aperta verso il soggiorno contemporanea di medie dimensioni con pareti bianche e parquet chiaro
Idee per una sala da pranzo aperta verso il soggiorno contemporanea di medie dimensioni con pareti bianche e parquet chiaro
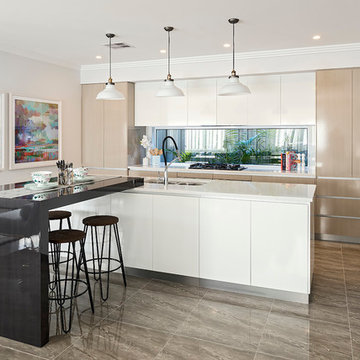
D-Max Photography
Ispirazione per una cucina design di medie dimensioni con lavello a doppia vasca, ante lisce, ante beige, top in quarzo composito, paraspruzzi con lastra di vetro, elettrodomestici in acciaio inossidabile e pavimento in gres porcellanato
Ispirazione per una cucina design di medie dimensioni con lavello a doppia vasca, ante lisce, ante beige, top in quarzo composito, paraspruzzi con lastra di vetro, elettrodomestici in acciaio inossidabile e pavimento in gres porcellanato

Our Avondale model at 1103 South Lincoln Avenue, Lebanon, PA in the Winslett neighborhood won the Lancaster-Lebanon Parade Of Homes Honorable Mention Best Interior Design award. We’ve mixed wood finishes and textures to keep the room visually interesting, but maintained neutral colors.
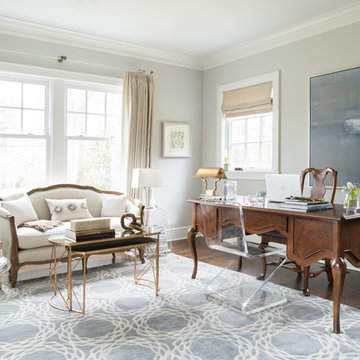
Jane Beiles
Foto di un ufficio classico di medie dimensioni con parquet scuro, scrivania autoportante e pareti grigie
Foto di un ufficio classico di medie dimensioni con parquet scuro, scrivania autoportante e pareti grigie
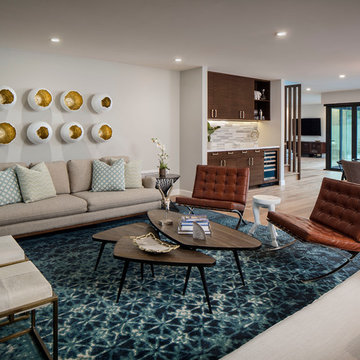
Chipper Hatter Photography
Immagine di un soggiorno minimal di medie dimensioni e aperto con angolo bar, pareti bianche e parquet chiaro
Immagine di un soggiorno minimal di medie dimensioni e aperto con angolo bar, pareti bianche e parquet chiaro
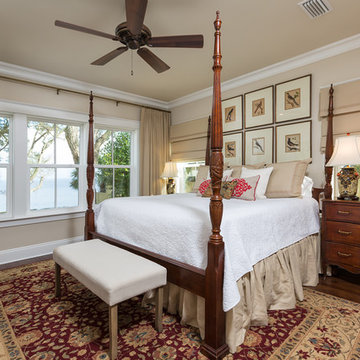
Greg Reigler
Ispirazione per una camera matrimoniale tradizionale di medie dimensioni con pareti beige, parquet scuro e nessun camino
Ispirazione per una camera matrimoniale tradizionale di medie dimensioni con pareti beige, parquet scuro e nessun camino
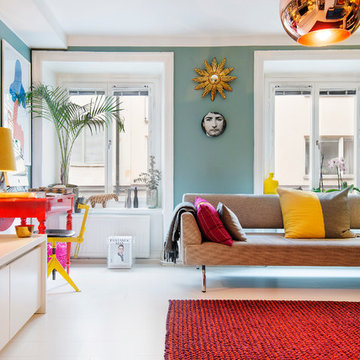
Elisabeth Daly
Idee per un soggiorno boho chic aperto e di medie dimensioni con pavimento in legno verniciato, pareti verdi, nessun camino e nessuna TV
Idee per un soggiorno boho chic aperto e di medie dimensioni con pavimento in legno verniciato, pareti verdi, nessun camino e nessuna TV
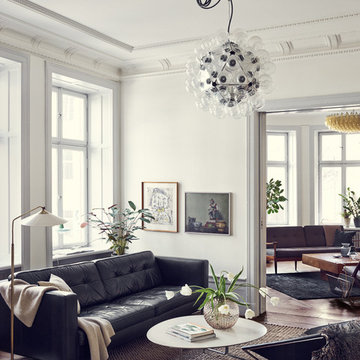
Idha Lindhag
Idee per un soggiorno scandinavo aperto e di medie dimensioni con sala formale, pareti bianche, nessun camino e nessuna TV
Idee per un soggiorno scandinavo aperto e di medie dimensioni con sala formale, pareti bianche, nessun camino e nessuna TV
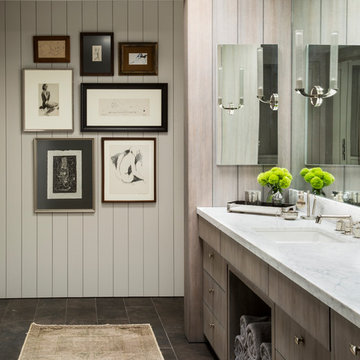
Immagine di una stanza da bagno padronale classica di medie dimensioni con lavabo sottopiano, ante lisce, ante in legno chiaro, pareti bianche, vasca freestanding, doccia alcova, piastrelle grigie, piastrelle in gres porcellanato, pavimento in travertino e top in marmo
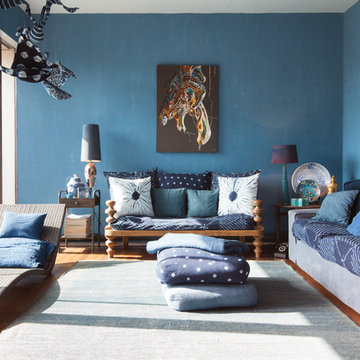
Turn 3600 and the volume
and proportions of the space are astounding. Colour makes way for the stunning natural light that floods this space. Look beyond and there’s an additional living
area, entirely painted in blue. We love the different shades, prints and forms that
make it such a tranquil oasis. The owner frequently writes or paints here; we
couldn’t think of a more suitable space.
http://www.domusnova.com/back-catalogue/51/creative-contemporary-woodstock-studios-w12/
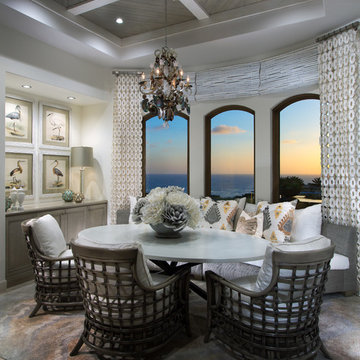
Martin King Photography
Ispirazione per una sala da pranzo costiera di medie dimensioni con pareti bianche
Ispirazione per una sala da pranzo costiera di medie dimensioni con pareti bianche

Bright, white kitchen
Werner Straube
Immagine di una sala da pranzo aperta verso la cucina chic di medie dimensioni con pareti bianche, parquet scuro, pavimento marrone e soffitto ribassato
Immagine di una sala da pranzo aperta verso la cucina chic di medie dimensioni con pareti bianche, parquet scuro, pavimento marrone e soffitto ribassato

Custom cabinets are the focal point of the media room. To accent the art work, a plaster ceiling was installed over the concrete slab to allow for recess lighting tracks.
Hal Lum
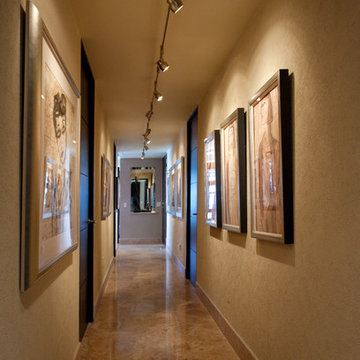
Please visit my website directly by copying and pasting this link directly into your browser: http://www.berensinteriors.com/ to learn more about this project and how we may work together!
An art gallery hallway is a simple way to elevate a boring hall to the next level. Dale Hanson Photography
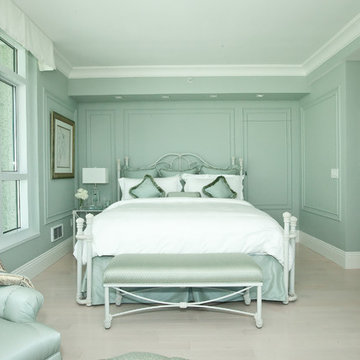
Soma Penthouse Master Bedroom.
A monochromatic soothing color creates a sanctuary away from the hustle-bustle of the city. All custom designed. A sofit was built to house indirect lighting and "an invisible door" (which looks part of the wall) leads to "a sex in the city" closet. This room is on over 2K ideabooks and got us the "2012 Best Of" award.

Chad Mellon Photography and Lisa Mallory Interior Design, Family room addition
Immagine di un soggiorno minimalista di medie dimensioni e aperto con sala formale, pareti bianche, nessun camino, nessuna TV, pavimento bianco e tappeto
Immagine di un soggiorno minimalista di medie dimensioni e aperto con sala formale, pareti bianche, nessun camino, nessuna TV, pavimento bianco e tappeto
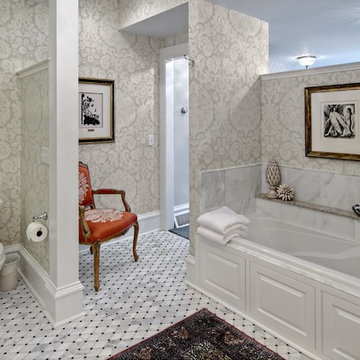
Adler-Allyn Interior Design
Ehlan Creative Communications
Immagine di una stanza da bagno padronale chic di medie dimensioni con piastrelle a mosaico, pareti multicolore, vasca ad alcova, WC a due pezzi e pavimento in marmo
Immagine di una stanza da bagno padronale chic di medie dimensioni con piastrelle a mosaico, pareti multicolore, vasca ad alcova, WC a due pezzi e pavimento in marmo
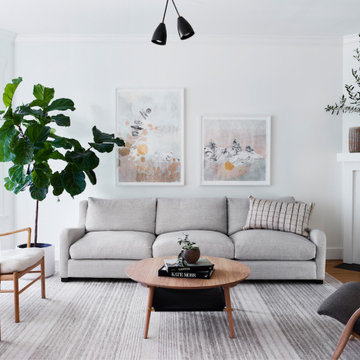
Immagine di un soggiorno scandinavo di medie dimensioni e chiuso con sala formale, pareti bianche, pavimento in legno massello medio, camino ad angolo, cornice del camino piastrellata, nessuna TV e pavimento marrone
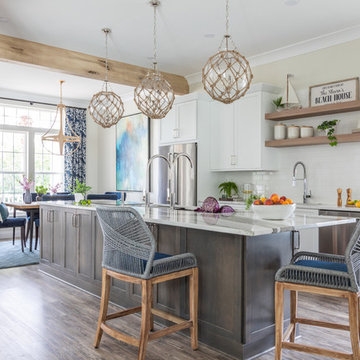
Ispirazione per una cucina costiera di medie dimensioni con ante in stile shaker, top in quarzo composito, elettrodomestici in acciaio inossidabile, top bianco, lavello a doppia vasca, ante bianche, paraspruzzi bianco, paraspruzzi con piastrelle diamantate e pavimento marrone
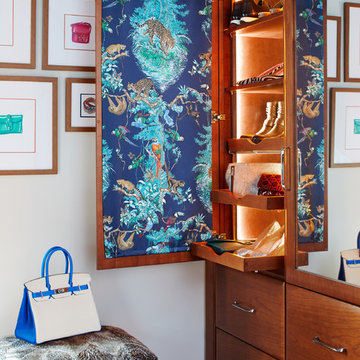
Our “challenge” facing these empty nesters was what to do with that one last lonely bedroom once the kids had left the nest. Actually not so much of a challenge as this client knew exactly what she wanted for her growing collection of new and vintage handbags and shoes! Carpeting was removed and wood floors were installed to minimize dust.
We added a UV film to the windows as an initial layer of protection against fading, then the Hermes fabric “Equateur Imprime” for the window treatments. (A hint of what is being collected in this space).
Our goal was to utilize every inch of this space. Our floor to ceiling cabinetry maximized storage on two walls while on the third wall we removed two doors of a closet and added mirrored doors with drawers beneath to match the cabinetry. This built-in maximized space for shoes with roll out shelving while allowing for a chandelier to be centered perfectly above.
2.066 Foto di case e interni di medie dimensioni
8

















