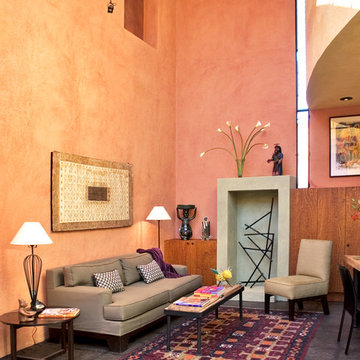2.066 Foto di case e interni di medie dimensioni
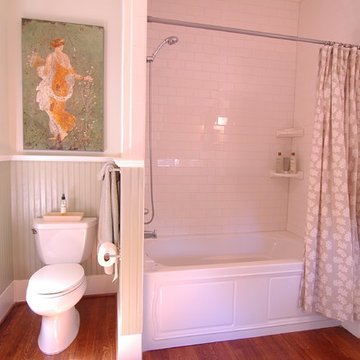
Esempio di una stanza da bagno chic di medie dimensioni con vasca ad alcova, vasca/doccia, piastrelle bianche, piastrelle diamantate, WC a due pezzi, pareti bianche, pavimento in legno massello medio e doccia con tenda
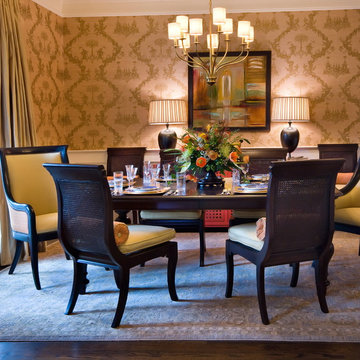
Left of the home's entry is this elegant dining room. As if lit by candle light, you could say this room is "dipped in gold" Your eye is drawn in by the intriguing grasscloth wallpaper with an asian inspired pattern, hand silk screened in a soft gold metallic. Additionally gold, tone on tone stripe silk drapery, and the upswept arms of the brass chandelier accentuating the high ceilings. Warm and inviting, this dining room is not left to holidays only, but is well used "just because".

Walls are Sherwin Williams Wool Skein. Sofa from Lee Industries.
Immagine di un soggiorno classico di medie dimensioni e aperto con pareti beige e moquette
Immagine di un soggiorno classico di medie dimensioni e aperto con pareti beige e moquette
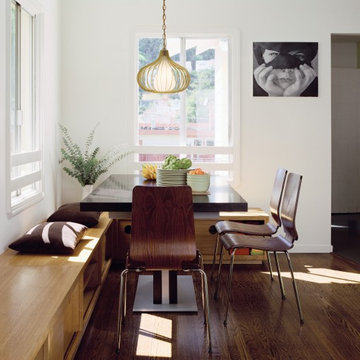
Storage bench continues into Living Room for more seating, storage, and media display.
Joe Fletcher Photography
Immagine di una sala da pranzo aperta verso la cucina moderna di medie dimensioni con pareti bianche, parquet scuro e nessun camino
Immagine di una sala da pranzo aperta verso la cucina moderna di medie dimensioni con pareti bianche, parquet scuro e nessun camino
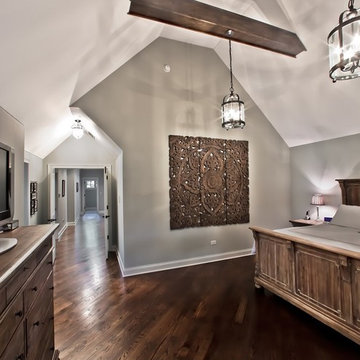
Idee per una camera degli ospiti stile rurale di medie dimensioni con pareti grigie, parquet scuro e nessun camino
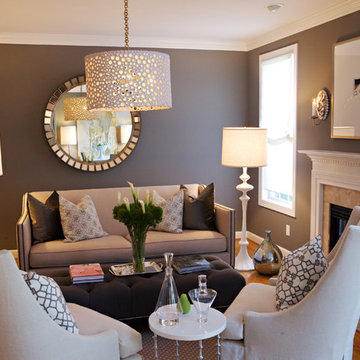
Esempio di un soggiorno tradizionale di medie dimensioni con pareti marroni, pavimento in legno massello medio, camino classico e tappeto
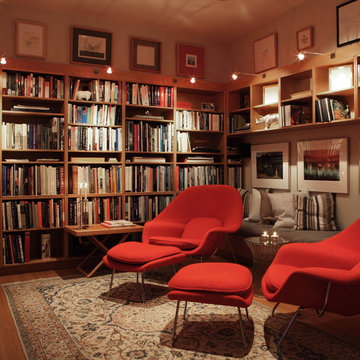
© Jacob Termansen Photography
Esempio di un soggiorno design di medie dimensioni e chiuso con pavimento in legno massello medio, TV a parete, libreria, pareti beige, nessun camino, pavimento marrone e tappeto
Esempio di un soggiorno design di medie dimensioni e chiuso con pavimento in legno massello medio, TV a parete, libreria, pareti beige, nessun camino, pavimento marrone e tappeto
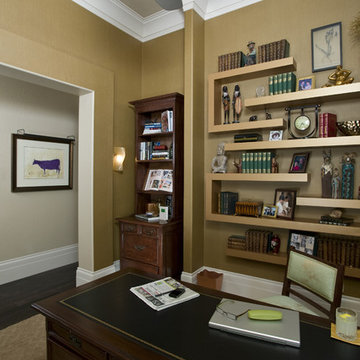
Please visit my website directly by copying and pasting this link directly into your browser: http://www.berensinteriors.com/ to learn more about this project and how we may work together!
These custom designed floating bookshelves make for an artful way to display books and collectibles. Robert Naik Photography.

The clients wanted a soothing retreat for their bedroom so stayed with a calming color on the walls and bedding. Soft silk striped window treatments frame the bay window and seating area.
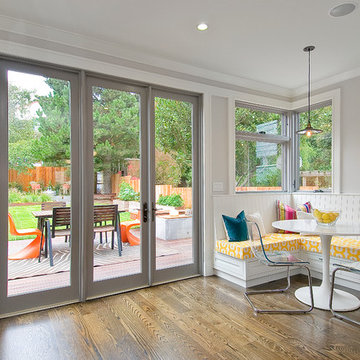
A typical post-1906 Noe Valley house is simultaneously restored, expanded and redesigned to keep what works and rethink what doesn’t. The front façade, is scraped and painted a crisp monochrome white—it worked. The new asymmetrical gabled rear addition takes the place of a windowless dead end box that didn’t. A “Great kitchen”, open yet formally defined living and dining rooms, a generous master suite, and kid’s rooms with nooks and crannies, all make for a newly designed house that straddles old and new.
Structural Engineer: Gregory Paul Wallace SE
General Contractor: Cardea Building Co.
Photographer: Open Homes Photography
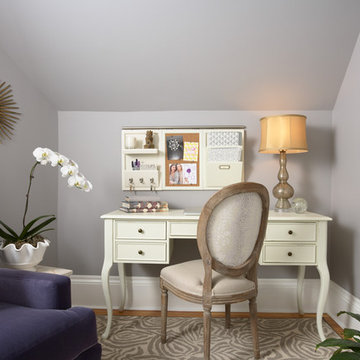
Our Minneapolis design studio gave this home office a feminine, fashion-inspired theme. The highlight of the space is the custom built-in desk and shelves. The room has a simple color scheme of gray, cream, white, and lavender, with a pop of purple added with the comfy accent chair. Medium-tone wood floors add a dash of warmth.
---
Project designed by Minneapolis interior design studio LiLu Interiors. They serve the Minneapolis-St. Paul area including Wayzata, Edina, and Rochester, and they travel to the far-flung destinations that their upscale clientele own second homes in.
---
For more about LiLu Interiors, click here: https://www.liluinteriors.com/
----
To learn more about this project, click here: https://www.liluinteriors.com/blog/portfolio-items/perfectly-suited/

This master suite remodel included expanding both the bedroom and bathroom to create a "living bedroom," a place this couple could retreat to from the rest of the house.
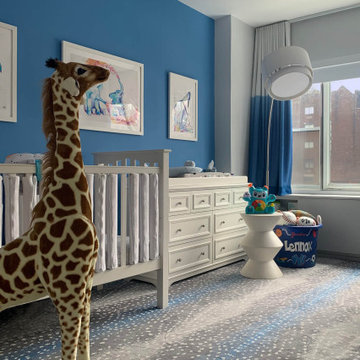
Treasure chest and some fun lighting.
Immagine di una cameretta per neonato chic di medie dimensioni con pareti blu, moquette e pavimento multicolore
Immagine di una cameretta per neonato chic di medie dimensioni con pareti blu, moquette e pavimento multicolore
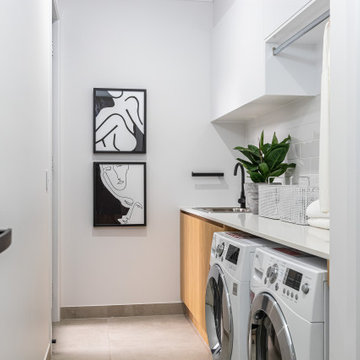
Esempio di una sala lavanderia minimal di medie dimensioni con lavello da incasso, ante lisce, ante in legno scuro, pareti bianche, lavatrice e asciugatrice affiancate, pavimento grigio e top bianco
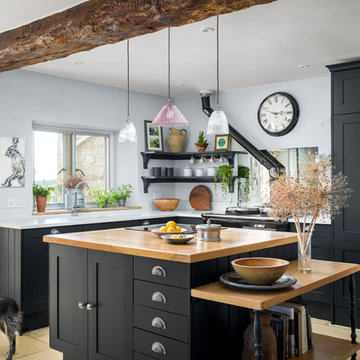
Idee per una cucina country di medie dimensioni con ante nere, pavimento beige, top bianco, lavello a vasca singola e ante in stile shaker
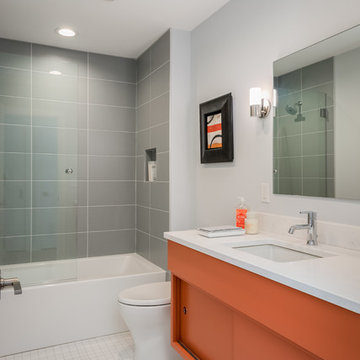
James Meyer Photography
Ispirazione per una stanza da bagno per bambini minimalista di medie dimensioni con ante lisce, ante arancioni, vasca ad alcova, vasca/doccia, piastrelle grigie, piastrelle in ceramica, pareti grigie, pavimento con piastrelle in ceramica, lavabo sottopiano, top in quarzo composito, pavimento bianco e top bianco
Ispirazione per una stanza da bagno per bambini minimalista di medie dimensioni con ante lisce, ante arancioni, vasca ad alcova, vasca/doccia, piastrelle grigie, piastrelle in ceramica, pareti grigie, pavimento con piastrelle in ceramica, lavabo sottopiano, top in quarzo composito, pavimento bianco e top bianco
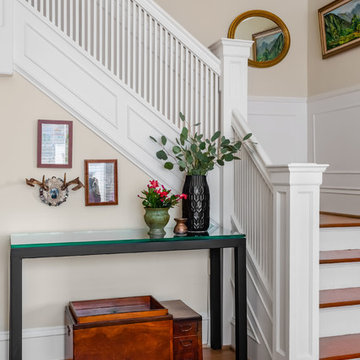
WE Studio Photography
Ispirazione per una scala a "L" boho chic di medie dimensioni con pedata in legno, parapetto in legno e alzata in legno verniciato
Ispirazione per una scala a "L" boho chic di medie dimensioni con pedata in legno, parapetto in legno e alzata in legno verniciato

Troy Thies
Foto di un soggiorno stile marino di medie dimensioni e chiuso con TV a parete, nessun camino, pareti bianche e parquet chiaro
Foto di un soggiorno stile marino di medie dimensioni e chiuso con TV a parete, nessun camino, pareti bianche e parquet chiaro
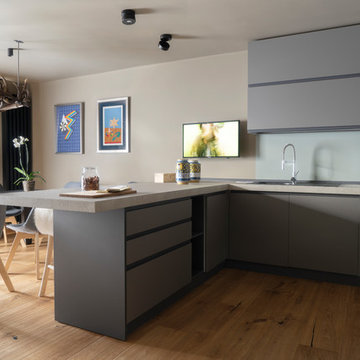
Immagine di una cucina contemporanea di medie dimensioni con lavello a doppia vasca, ante lisce, ante grigie, pavimento in legno massello medio, penisola, top grigio, top in marmo e pavimento marrone
2.066 Foto di case e interni di medie dimensioni
5


















