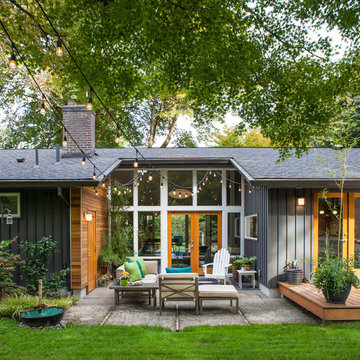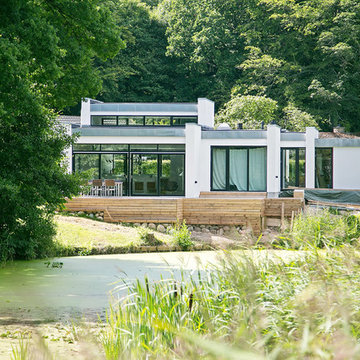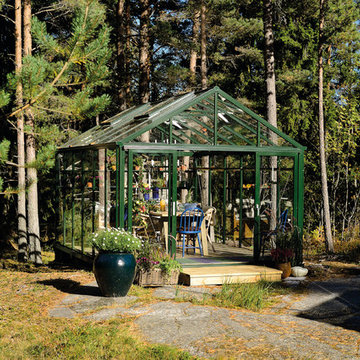1.898 Foto di case e interni di medie dimensioni

Rear extension, photo by David Butler
Foto della villa rossa classica a due piani di medie dimensioni con rivestimento in mattoni, tetto a padiglione e copertura in tegole
Foto della villa rossa classica a due piani di medie dimensioni con rivestimento in mattoni, tetto a padiglione e copertura in tegole
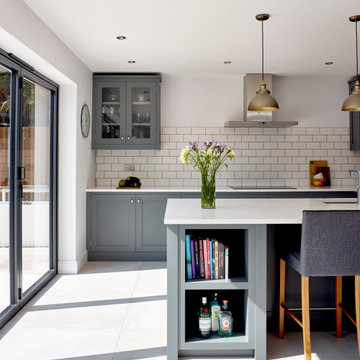
A bespoke classic Shaker kitchen painted in Little Greene's 'Scree' (227). The worktop is Caesarstone 'Blizzard' which contrasts the dark grey kitchen cabinets nicely. The white metro tiles work as a splashback behind the Neff induction hob and the freestanding stainless steel Neff extractor. The island has open-shelved cabinets for cookery books whilst the glass-fronted wall cabinets are great for glassware.
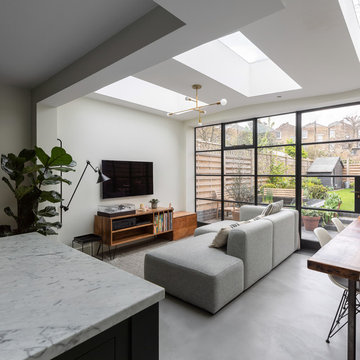
Peter Landers
Idee per un soggiorno design di medie dimensioni e aperto con pavimento in cemento, pavimento grigio, pareti bianche e TV a parete
Idee per un soggiorno design di medie dimensioni e aperto con pavimento in cemento, pavimento grigio, pareti bianche e TV a parete
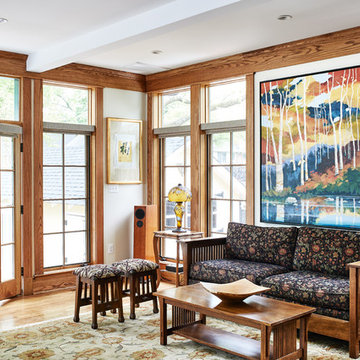
Stacy Zarin-Goldberg
Esempio di un soggiorno american style di medie dimensioni e aperto con pareti bianche, pavimento in legno massello medio e pavimento marrone
Esempio di un soggiorno american style di medie dimensioni e aperto con pareti bianche, pavimento in legno massello medio e pavimento marrone
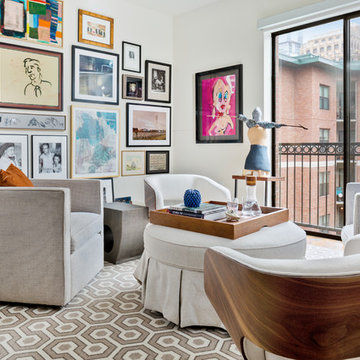
In our design focused on creating a home that acts as an art gallery and an entertaining space without remodeling. Priorities based on our client’s lifestyle. By turning the typical living room into a gallery space we created an area for conversation and cocktails. We tucked the TV watching away into a secondary bedroom. We designed the master bedroom around the artwork over the bed. The low custom bold blue upholstered bed is the main color in that space throwing your attention to the art.
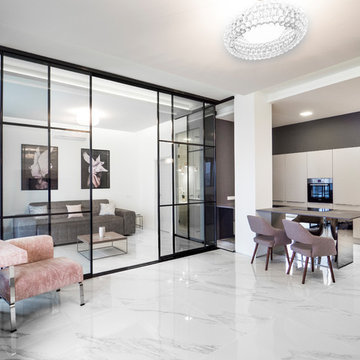
Foto di un soggiorno minimal di medie dimensioni e chiuso con pareti grigie, pavimento in gres porcellanato e pavimento bianco

A kitchen that was Featured in Britain Best Selling Kitchen, Bethroom and Bathroom magazine.
@snookphotograph
Esempio di una cucina minimal di medie dimensioni con lavello a vasca singola, ante lisce, ante blu, top in marmo, pavimento marrone, top grigio, paraspruzzi a specchio, elettrodomestici in acciaio inossidabile e parquet chiaro
Esempio di una cucina minimal di medie dimensioni con lavello a vasca singola, ante lisce, ante blu, top in marmo, pavimento marrone, top grigio, paraspruzzi a specchio, elettrodomestici in acciaio inossidabile e parquet chiaro

Photo: Wiley Aiken
Foto di una veranda classica di medie dimensioni con pavimento in ardesia, camino classico, cornice del camino in mattoni, soffitto classico e pavimento beige
Foto di una veranda classica di medie dimensioni con pavimento in ardesia, camino classico, cornice del camino in mattoni, soffitto classico e pavimento beige
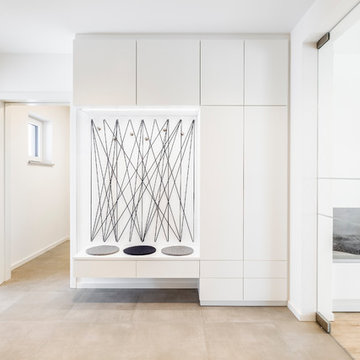
Aurora Bauträger GmbH
Idee per un ingresso o corridoio minimalista di medie dimensioni con pareti bianche e pavimento beige
Idee per un ingresso o corridoio minimalista di medie dimensioni con pareti bianche e pavimento beige
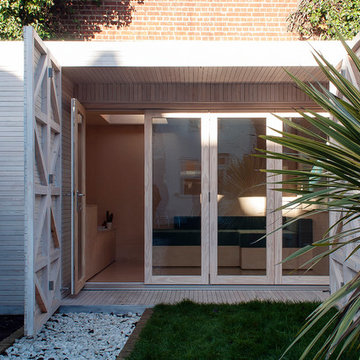
Immagine di garage e rimesse indipendenti minimal di medie dimensioni con ufficio, studio o laboratorio
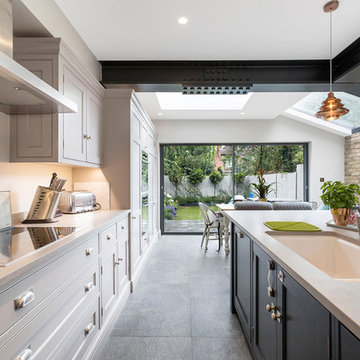
Immagine di una cucina contemporanea di medie dimensioni con lavello integrato, ante in stile shaker, ante grigie, top in cemento, paraspruzzi bianco, elettrodomestici in acciaio inossidabile, pavimento in cemento e pavimento grigio
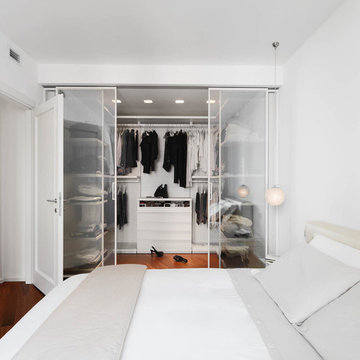
Immagine di una camera matrimoniale contemporanea di medie dimensioni con pareti bianche, parquet scuro, nessun camino e pavimento marrone
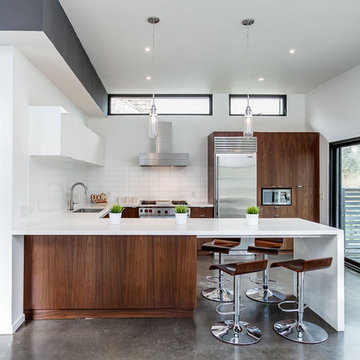
Listing Realtor: Geoffrey Grace
Photographer: Rob Howloka at Birdhouse Media
Esempio di una cucina minimal di medie dimensioni con lavello sottopiano, ante lisce, ante in legno bruno, paraspruzzi bianco, elettrodomestici in acciaio inossidabile, pavimento in cemento, penisola, pavimento grigio, top in superficie solida, paraspruzzi con piastrelle in ceramica e top bianco
Esempio di una cucina minimal di medie dimensioni con lavello sottopiano, ante lisce, ante in legno bruno, paraspruzzi bianco, elettrodomestici in acciaio inossidabile, pavimento in cemento, penisola, pavimento grigio, top in superficie solida, paraspruzzi con piastrelle in ceramica e top bianco
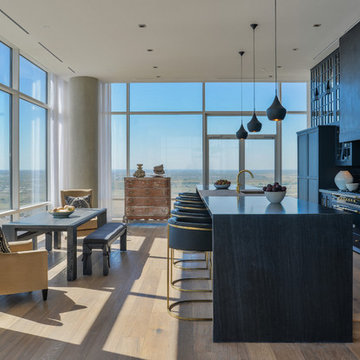
Immagine di una cucina design di medie dimensioni con ante di vetro, ante nere, paraspruzzi nero, elettrodomestici da incasso, lavello stile country, top in superficie solida, paraspruzzi con piastrelle in ceramica, parquet chiaro e pavimento beige
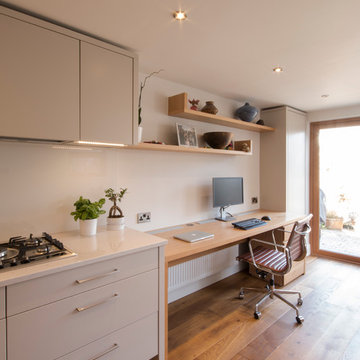
Steven Jones
Modern galley kitchen with sleek LED lighting, glass splash-backs, silestone worktops and a satin spray painted finish in Farrow & Ball's "elephants breath".
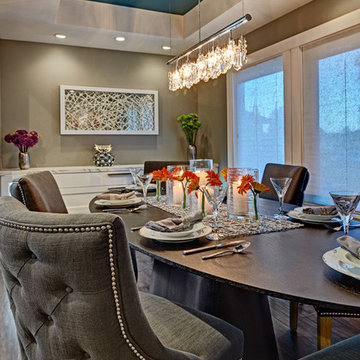
This home remodel is a celebration of curves and light. Starting from humble beginnings as a basic builder ranch style house, the design challenge was maximizing natural light throughout and providing the unique contemporary style the client’s craved.
The Entry offers a spectacular first impression and sets the tone with a large skylight and an illuminated curved wall covered in a wavy pattern Porcelanosa tile.
The chic entertaining kitchen was designed to celebrate a public lifestyle and plenty of entertaining. Celebrating height with a robust amount of interior architectural details, this dynamic kitchen still gives one that cozy feeling of home sweet home. The large “L” shaped island accommodates 7 for seating. Large pendants over the kitchen table and sink provide additional task lighting and whimsy. The Dekton “puzzle” countertop connection was designed to aid the transition between the two color countertops and is one of the homeowner’s favorite details. The built-in bistro table provides additional seating and flows easily into the Living Room.
A curved wall in the Living Room showcases a contemporary linear fireplace and tv which is tucked away in a niche. Placing the fireplace and furniture arrangement at an angle allowed for more natural walkway areas that communicated with the exterior doors and the kitchen working areas.
The dining room’s open plan is perfect for small groups and expands easily for larger events. Raising the ceiling created visual interest and bringing the pop of teal from the Kitchen cabinets ties the space together. A built-in buffet provides ample storage and display.
The Sitting Room (also called the Piano room for its previous life as such) is adjacent to the Kitchen and allows for easy conversation between chef and guests. It captures the homeowner’s chic sense of style and joie de vivre.
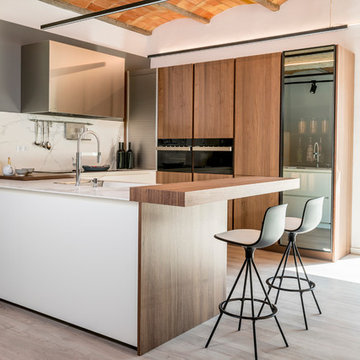
El modelo cocina DOCA Sedamat 508 Blanco en los muebles bajos, y una combinación de Barna Tint Nogal y Leach Reflex en las columnas. Esta combinación queda espectacular, y super practica ya que hace forma de U. Es una cocina sin tiradores, con Sistema Gola Milano.
1.898 Foto di case e interni di medie dimensioni
5


















