1.898 Foto di case e interni di medie dimensioni
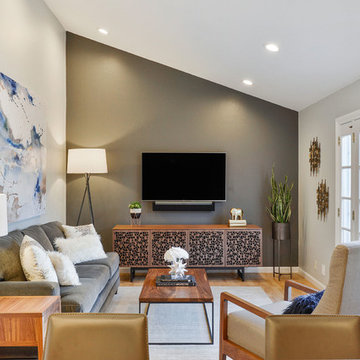
Esempio di un soggiorno tradizionale di medie dimensioni con pareti grigie, parquet chiaro, nessun camino, TV a parete e tappeto
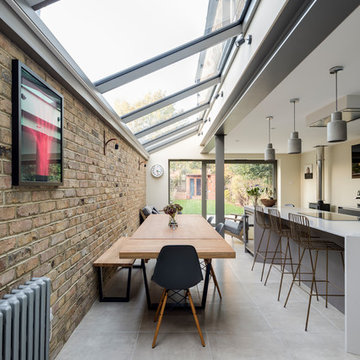
Esempio di una sala da pranzo aperta verso la cucina contemporanea di medie dimensioni con pavimento grigio e nessun camino
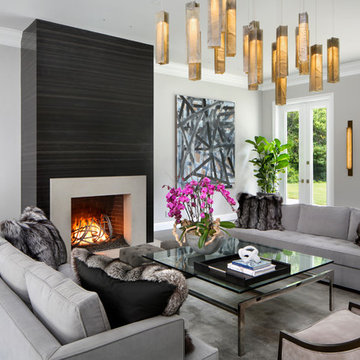
Designed & Made By Shakúff for TRG Architecture + Interior Design.
Photo credit: Bernard Andre
Ispirazione per un soggiorno tradizionale di medie dimensioni con sala formale, pareti grigie, parquet scuro, camino classico e tappeto
Ispirazione per un soggiorno tradizionale di medie dimensioni con sala formale, pareti grigie, parquet scuro, camino classico e tappeto
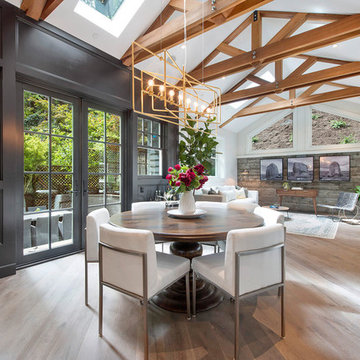
Immagine di una sala da pranzo aperta verso la cucina classica di medie dimensioni con pareti nere, parquet scuro, nessun camino e pavimento grigio
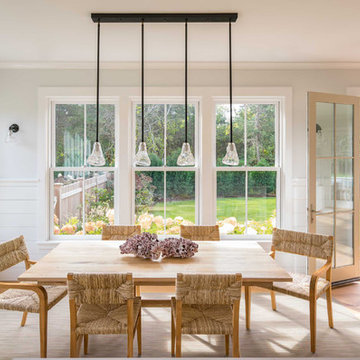
Ispirazione per una sala da pranzo aperta verso la cucina scandinava di medie dimensioni con parquet chiaro, nessun camino, pareti beige e pavimento grigio
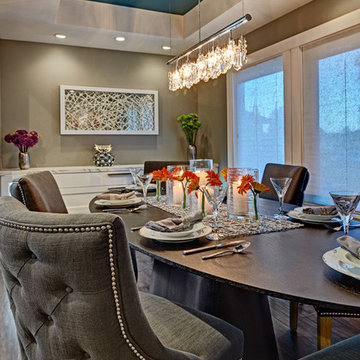
This home remodel is a celebration of curves and light. Starting from humble beginnings as a basic builder ranch style house, the design challenge was maximizing natural light throughout and providing the unique contemporary style the client’s craved.
The Entry offers a spectacular first impression and sets the tone with a large skylight and an illuminated curved wall covered in a wavy pattern Porcelanosa tile.
The chic entertaining kitchen was designed to celebrate a public lifestyle and plenty of entertaining. Celebrating height with a robust amount of interior architectural details, this dynamic kitchen still gives one that cozy feeling of home sweet home. The large “L” shaped island accommodates 7 for seating. Large pendants over the kitchen table and sink provide additional task lighting and whimsy. The Dekton “puzzle” countertop connection was designed to aid the transition between the two color countertops and is one of the homeowner’s favorite details. The built-in bistro table provides additional seating and flows easily into the Living Room.
A curved wall in the Living Room showcases a contemporary linear fireplace and tv which is tucked away in a niche. Placing the fireplace and furniture arrangement at an angle allowed for more natural walkway areas that communicated with the exterior doors and the kitchen working areas.
The dining room’s open plan is perfect for small groups and expands easily for larger events. Raising the ceiling created visual interest and bringing the pop of teal from the Kitchen cabinets ties the space together. A built-in buffet provides ample storage and display.
The Sitting Room (also called the Piano room for its previous life as such) is adjacent to the Kitchen and allows for easy conversation between chef and guests. It captures the homeowner’s chic sense of style and joie de vivre.
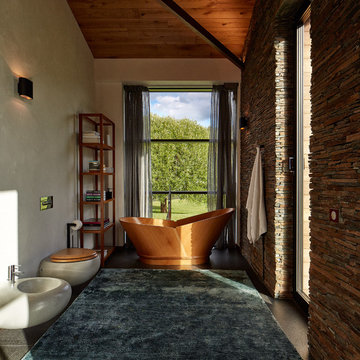
Архитектор, автор проекта – Дмитрий Позаренко
Проект и реализация ландшафта – Ирина Сергеева, Александр Сергеев | Ландшафтная мастерская Сергеевых
Фото – Михаил Поморцев | Pro.Foto
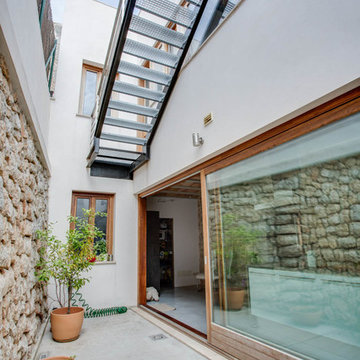
Martí Ramis
Esempio di un patio o portico rustico di medie dimensioni e nel cortile laterale con un giardino in vaso e nessuna copertura
Esempio di un patio o portico rustico di medie dimensioni e nel cortile laterale con un giardino in vaso e nessuna copertura
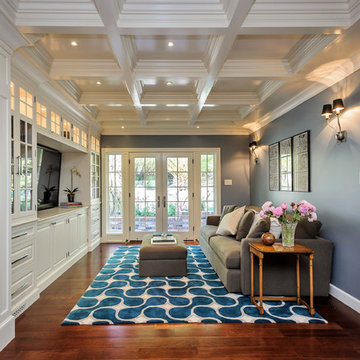
Dennis Mayer, Photographer
Leslie Ann Abbott, Interior Designer
Foto di un soggiorno tradizionale di medie dimensioni e chiuso con pareti blu, pavimento marrone, pavimento in legno massello medio, nessun camino, parete attrezzata e tappeto
Foto di un soggiorno tradizionale di medie dimensioni e chiuso con pareti blu, pavimento marrone, pavimento in legno massello medio, nessun camino, parete attrezzata e tappeto
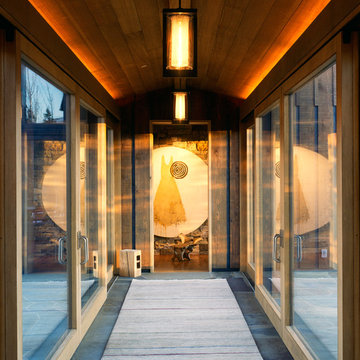
Pat Sudmeier
Immagine di un ingresso o corridoio stile rurale di medie dimensioni
Immagine di un ingresso o corridoio stile rurale di medie dimensioni

Anne Schwartz
Foto di una cucina moderna di medie dimensioni con ante lisce, ante gialle, paraspruzzi bianco, paraspruzzi in marmo, pavimento marrone, lavello a doppia vasca, elettrodomestici in acciaio inossidabile e parquet chiaro
Foto di una cucina moderna di medie dimensioni con ante lisce, ante gialle, paraspruzzi bianco, paraspruzzi in marmo, pavimento marrone, lavello a doppia vasca, elettrodomestici in acciaio inossidabile e parquet chiaro
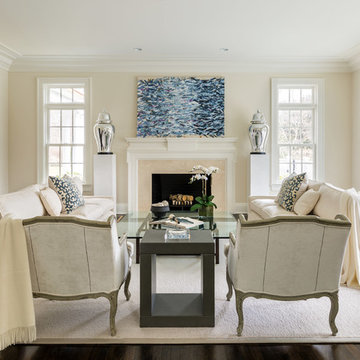
Ispirazione per un soggiorno stile marino chiuso e di medie dimensioni con sala formale, pareti beige, parquet scuro, camino classico, pavimento marrone, cornice del camino in pietra e nessuna TV
Dining room chairs have a unique combination of bright blue leather and a pixellated print fabric from Robert Allen. The mirror was custom made in a combination of mirrors that create one mirror. The Currey & Co wall sconces are pixellated as well! Very unique, fun and cool!
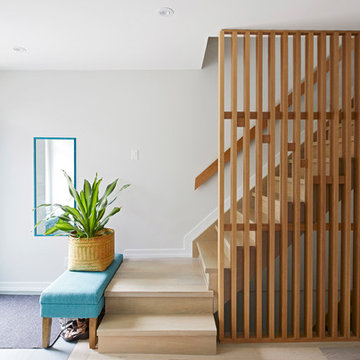
Esempio di una scala sospesa design di medie dimensioni con pedata in legno, alzata in legno e parapetto in legno
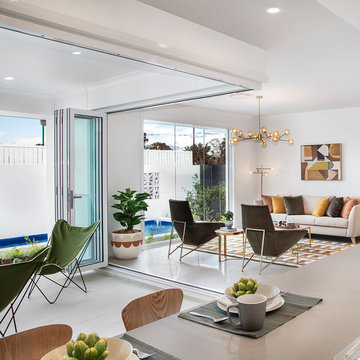
Floor to ceiling windows allow for the outdoors to feature throughout this open plan living space. The stunning Mid-Century Modern furniture throughout is accented with chorme and metal finishes for a fresh and fun way to showcase this style.

Herringbone timber flooring has been used in the space, bringing a traditional element to the home, which works beautiful combined with the more contemporary handleless kitchen in white. Open shelving in the large kitchen island displays a light timber interior, adding to the layers of organic finishes in the space. Having a large island keeps the kitchen open and bright, flowing nicely from this work area into the dining space and then outside. The alcove storage in the kitchen wall adds a decorative as well as a practical touch, with the black of the wall sconces either side tying in with the patio doors.
Photographs by Helen Rayner

A glass extension to a grade II listed cottage with specialist glazing design and install by IQ Glass.
Esempio della facciata di una casa beige country a tre piani di medie dimensioni con rivestimento in mattoni e tetto a padiglione
Esempio della facciata di una casa beige country a tre piani di medie dimensioni con rivestimento in mattoni e tetto a padiglione
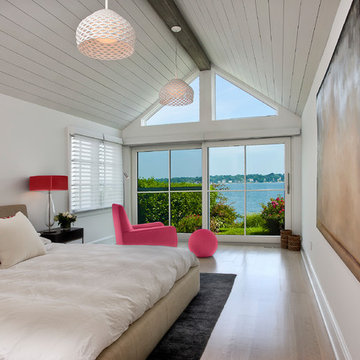
David Lindsay, Advanced Photographix
Esempio di una camera matrimoniale stile marinaro di medie dimensioni con pareti bianche, parquet chiaro, nessun camino e pavimento beige
Esempio di una camera matrimoniale stile marinaro di medie dimensioni con pareti bianche, parquet chiaro, nessun camino e pavimento beige
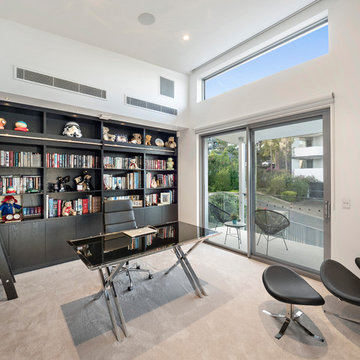
H4 Living Projects
Foto di uno studio minimal di medie dimensioni con libreria, pareti bianche, moquette, scrivania autoportante e pavimento grigio
Foto di uno studio minimal di medie dimensioni con libreria, pareti bianche, moquette, scrivania autoportante e pavimento grigio
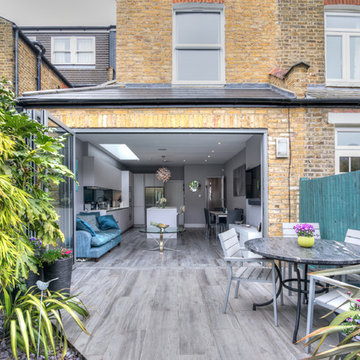
Immagine di un patio o portico minimal di medie dimensioni e dietro casa con un giardino in vaso e nessuna copertura
1.898 Foto di case e interni di medie dimensioni
9