526 Foto di case e interni di medie dimensioni
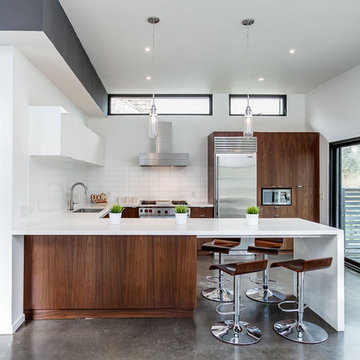
Listing Realtor: Geoffrey Grace
Photographer: Rob Howloka at Birdhouse Media
Esempio di una cucina minimal di medie dimensioni con lavello sottopiano, ante lisce, ante in legno bruno, paraspruzzi bianco, elettrodomestici in acciaio inossidabile, pavimento in cemento, penisola, pavimento grigio, top in superficie solida, paraspruzzi con piastrelle in ceramica e top bianco
Esempio di una cucina minimal di medie dimensioni con lavello sottopiano, ante lisce, ante in legno bruno, paraspruzzi bianco, elettrodomestici in acciaio inossidabile, pavimento in cemento, penisola, pavimento grigio, top in superficie solida, paraspruzzi con piastrelle in ceramica e top bianco
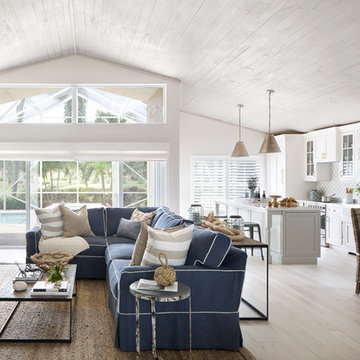
Jessica Glynn Photography
Ispirazione per un soggiorno stile marino di medie dimensioni e aperto con parquet chiaro, nessun camino e pareti bianche
Ispirazione per un soggiorno stile marino di medie dimensioni e aperto con parquet chiaro, nessun camino e pareti bianche
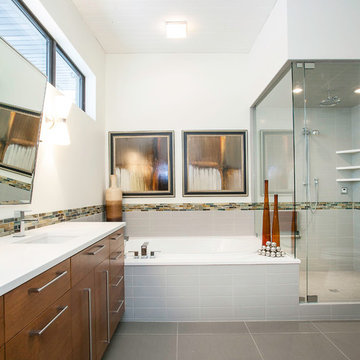
Immagine di una stanza da bagno padronale minimalista di medie dimensioni con ante lisce, vasca da incasso, doccia ad angolo, piastrelle grigie, piastrelle arancioni, piastrelle bianche, piastrelle gialle, pareti bianche, lavabo sottopiano, ante in legno scuro, piastrelle di vetro, pavimento in gres porcellanato, top in quarzite, pavimento grigio e porta doccia a battente
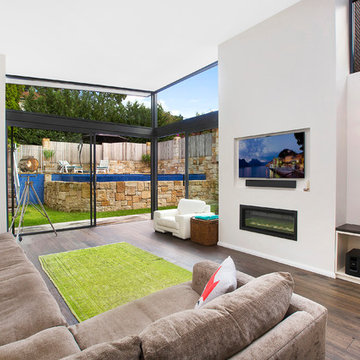
Idee per un soggiorno minimal di medie dimensioni e aperto con pareti bianche, parquet scuro, camino lineare Ribbon, cornice del camino in intonaco e TV a parete
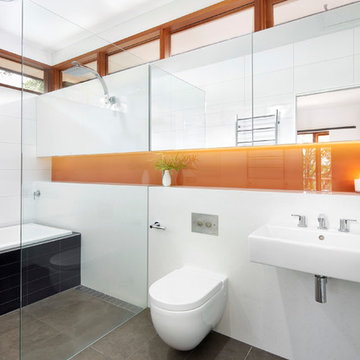
Jonathon Tabensky
Idee per una stanza da bagno padronale minimalista di medie dimensioni con lavabo sospeso, vasca da incasso, doccia a filo pavimento, WC sospeso, piastrelle nere, piastrelle in ceramica, pareti bianche, pavimento con piastrelle in ceramica, pavimento grigio e nicchia
Idee per una stanza da bagno padronale minimalista di medie dimensioni con lavabo sospeso, vasca da incasso, doccia a filo pavimento, WC sospeso, piastrelle nere, piastrelle in ceramica, pareti bianche, pavimento con piastrelle in ceramica, pavimento grigio e nicchia
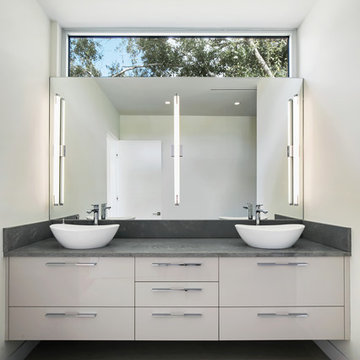
Photographer: Ryan Gamma
Idee per una stanza da bagno padronale contemporanea di medie dimensioni con ante lisce, ante beige, piastrelle beige, piastrelle in gres porcellanato, pareti bianche, pavimento in gres porcellanato, lavabo a bacinella, top in quarzo composito, pavimento beige e top grigio
Idee per una stanza da bagno padronale contemporanea di medie dimensioni con ante lisce, ante beige, piastrelle beige, piastrelle in gres porcellanato, pareti bianche, pavimento in gres porcellanato, lavabo a bacinella, top in quarzo composito, pavimento beige e top grigio
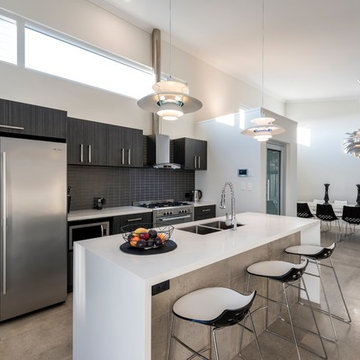
Waterfall Island bench and undermount double bowl sink with stainless steel appliances against dark laminate cupboards
Photography: www.stephennicholls.com
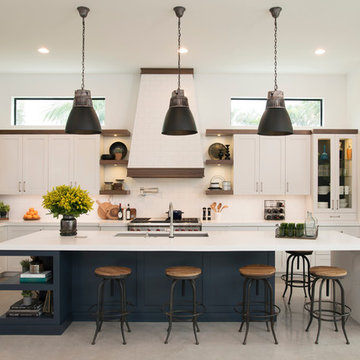
Located in the heart of Victoria Park neighborhood in Fort Lauderdale, FL, this kitchen is a play between clean, transitional shaker style with the edginess of a city loft. There is a crispness brought by the White Painted cabinets and warmth brought through the addition of Natural Walnut highlights. The grey concrete floors and subway-tile clad hood and back-splash ease more industrial elements into the design. The beautiful walnut trim woodwork, striking navy blue island and sleek waterfall counter-top live in harmony with the commanding presence of professional cooking appliances.
The warm and storied character of this kitchen is further reinforced by the use of unique floating shelves, which serve as display areas for treasured objects to bring a layer of history and personality to the Kitchen. It is not just a place for cooking, but a place for living, entertaining and loving.
Photo by: Matthew Horton
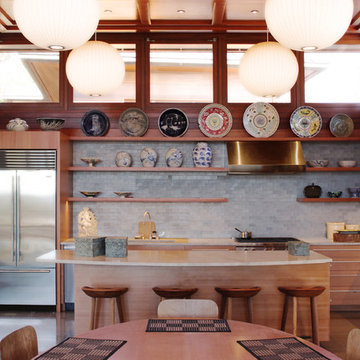
One end of the Great Room is anchored by the open kitchen, clad in vertical-grain douglas fir to match the rest of the house. Photo credit: Angelo Caranese
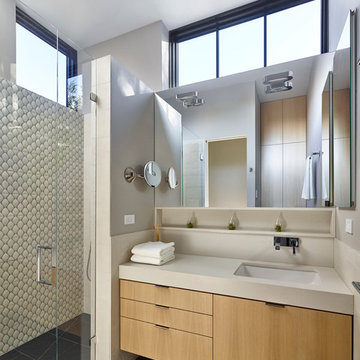
Jeffrey Totaro
Ispirazione per una stanza da bagno con doccia minimal di medie dimensioni con ante lisce, ante in legno chiaro, piastrelle in gres porcellanato, pareti grigie, pavimento in gres porcellanato, lavabo sottopiano, top in superficie solida, piastrelle multicolore e porta doccia a battente
Ispirazione per una stanza da bagno con doccia minimal di medie dimensioni con ante lisce, ante in legno chiaro, piastrelle in gres porcellanato, pareti grigie, pavimento in gres porcellanato, lavabo sottopiano, top in superficie solida, piastrelle multicolore e porta doccia a battente
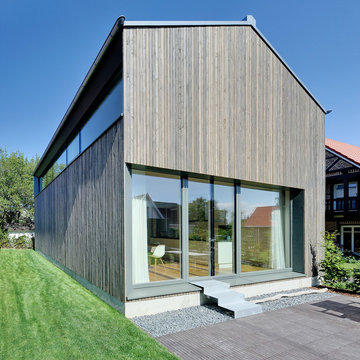
Architekt: Möhring Architekten
Fotograf: Stefan Melchior
Idee per la facciata di una casa marrone contemporanea a due piani di medie dimensioni con rivestimento in legno e tetto a capanna
Idee per la facciata di una casa marrone contemporanea a due piani di medie dimensioni con rivestimento in legno e tetto a capanna
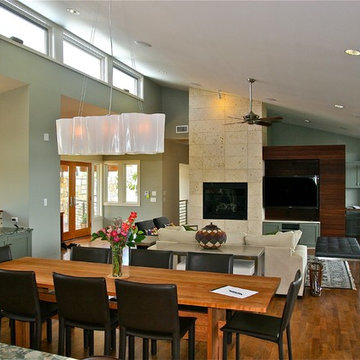
Photos by Alan K. Barley, AIA
This living dining room encourages great interaction between this home's family members. The high clerestory windows flood the space with natural light but also allow breezes to easily vent out the high windows and provide a great thermal siphon in the more moderate times of the year.
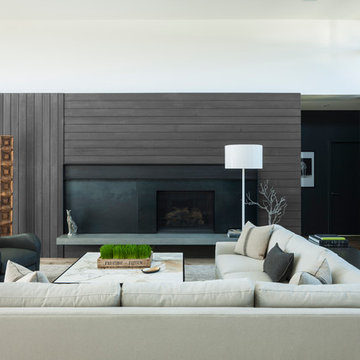
John Granen
Ispirazione per un soggiorno minimalista di medie dimensioni e aperto con camino classico, cornice del camino in metallo e sala formale
Ispirazione per un soggiorno minimalista di medie dimensioni e aperto con camino classico, cornice del camino in metallo e sala formale
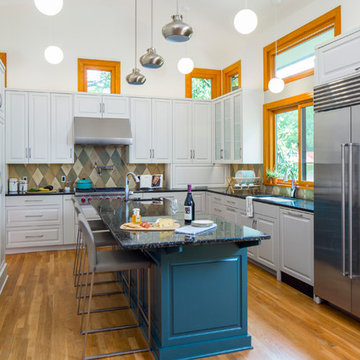
Kitchen
The kitchen is anchored as a gathering space with its blue-accented entertaining island. The island has plenty of seating for visiting with the cooks and for serving informal meals. The clean-up sink faces toward the east and the back deck and yard. To its right is a paneled dishwasher, and a built-in fridge that's readily accessible to the breakfast table (out of view here) and outdoor deck. To the left of the sink is an appliance garage with a lift-up door.
oak trim; new oak floors; Sub Zero refrigerator; Wolf range & hood; 3cm Brazilian Black granite counters with thumbnail edge detail; 3cm Verde Pavoa granite island with thumbnail edge; lower cabinets painted Seattle Mist by Benjamin Moore; upper cabinets painted Swiss Coffee by Benjamine Moore; island painted Dark Pewter by Benjamin Moore; 6" x 13" rhomboid glazed ceramic tile at backsplash by Walker Zanger.
Construction by CG&S Design-Build.
Photography by Tre Dunham, Fine focus Photography
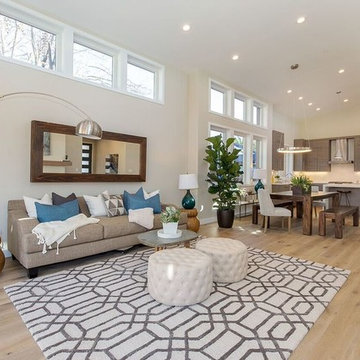
Idee per un soggiorno tradizionale aperto e di medie dimensioni con pareti beige, sala formale, parquet chiaro, camino lineare Ribbon, cornice del camino in metallo, nessuna TV e pavimento beige
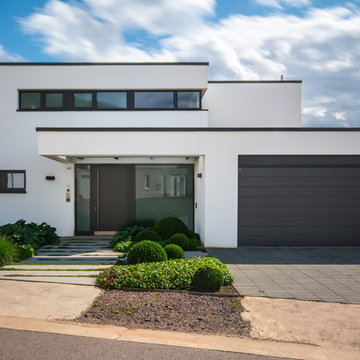
Jean-Claude Castor
Immagine della facciata di una casa bianca moderna a due piani di medie dimensioni con tetto piano
Immagine della facciata di una casa bianca moderna a due piani di medie dimensioni con tetto piano
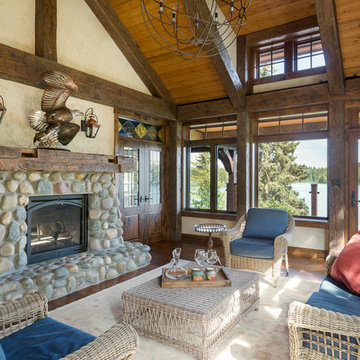
Klassen Photography
Esempio di una veranda rustica di medie dimensioni con pavimento in legno massello medio, camino classico, cornice del camino in pietra, pavimento marrone e soffitto classico
Esempio di una veranda rustica di medie dimensioni con pavimento in legno massello medio, camino classico, cornice del camino in pietra, pavimento marrone e soffitto classico
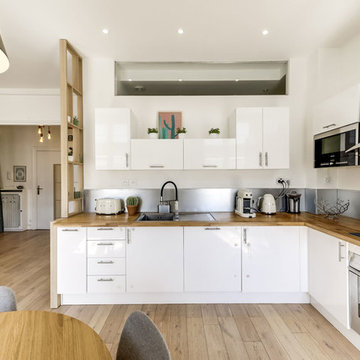
Atelier Germain
Foto di una cucina nordica di medie dimensioni in acciaio con lavello da incasso, ante lisce, ante bianche, top in legno, elettrodomestici in acciaio inossidabile, parquet chiaro, nessuna isola, paraspruzzi a effetto metallico, pavimento beige e top beige
Foto di una cucina nordica di medie dimensioni in acciaio con lavello da incasso, ante lisce, ante bianche, top in legno, elettrodomestici in acciaio inossidabile, parquet chiaro, nessuna isola, paraspruzzi a effetto metallico, pavimento beige e top beige
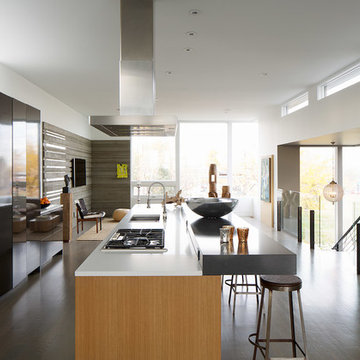
Location: Denver, CO, USA
THE CHALLENGE: Create a unique and inventive space that supported the client’s beloved art collection.
THE SOLUTION: A neutral color palette, with textural interest is used throughout the home to serve as supporting elements to the artwork. Natural finishes were added to contrast the homes existing modern aesthetic, creating a warm, rustic, yet progressive home.
Dado Interior Design
DAVID LAUER PHOTOGRAPHY
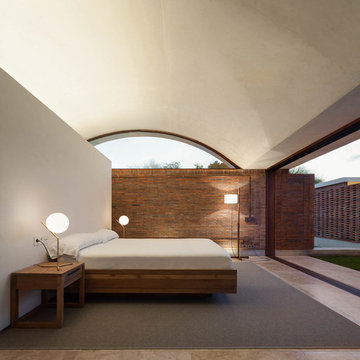
Pedro Pegenaute
Esempio di una camera matrimoniale minimalista di medie dimensioni con pavimento in travertino, nessun camino e pareti beige
Esempio di una camera matrimoniale minimalista di medie dimensioni con pavimento in travertino, nessun camino e pareti beige
526 Foto di case e interni di medie dimensioni
9

















