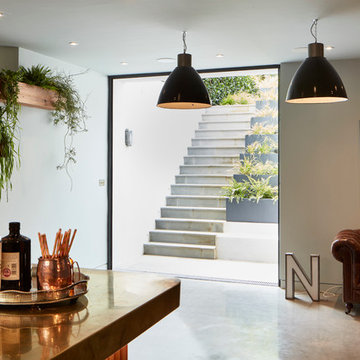526 Foto di case e interni di medie dimensioni
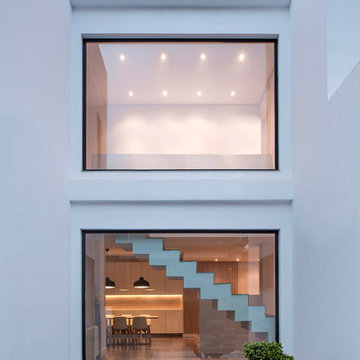
Nonna Designprojects muestra una auténtica ingeniería del espacio en el diseño y la fabricación del mobiliario a medida para una vivienda privada en Valencia. Un proyecto que transmite armonía y limpieza en su conjunto, pero que alberga en su interior curiosos detalles orientados a mejorar la habitabilidad en el siglo XXI.
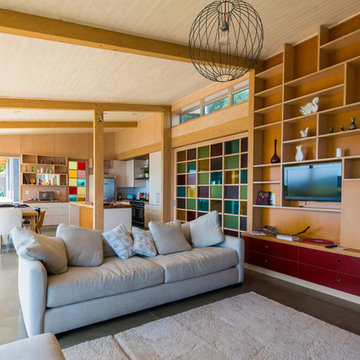
Photography by Peter Rees
Esempio di un soggiorno contemporaneo di medie dimensioni e aperto con pavimento in cemento
Esempio di un soggiorno contemporaneo di medie dimensioni e aperto con pavimento in cemento
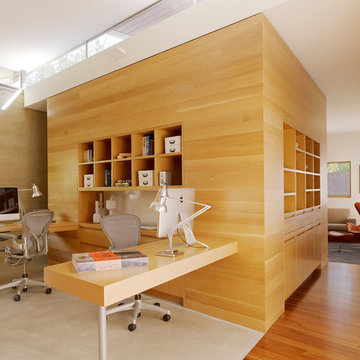
The Wood Walls were made on site by a local subcontractor, Arroyo Construction, in neighboring Menlo Park, CA
The Cabinets throughout are made by a local subcontractor Noor Adabachi/Spiral Design out of South San Francisco, using domestic hardwood.
Photographer: Joe Fletcher
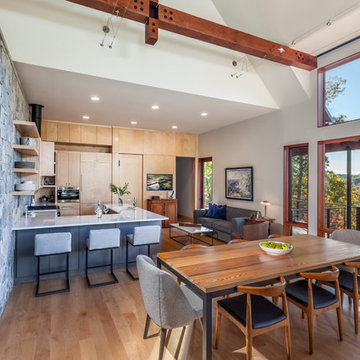
Immagine di una sala da pranzo aperta verso il soggiorno stile rurale di medie dimensioni con pareti bianche, parquet chiaro e pavimento beige
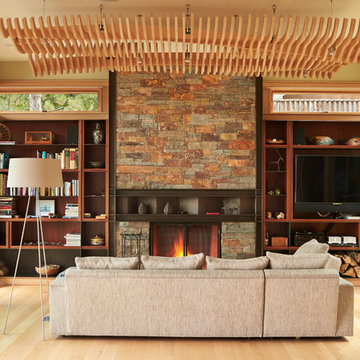
Foto di un soggiorno contemporaneo aperto e di medie dimensioni con parquet chiaro, camino classico, parete attrezzata, libreria e pareti beige
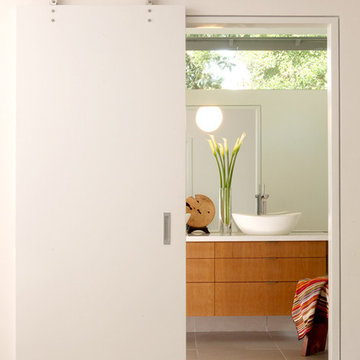
Photography by Claudio Santini
Ispirazione per una stanza da bagno padronale minimalista di medie dimensioni con ante lisce, ante in legno scuro, top in quarzo composito, vasca freestanding, piastrelle beige, piastrelle in pietra, pareti beige, lavabo a bacinella, pavimento in gres porcellanato e pavimento beige
Ispirazione per una stanza da bagno padronale minimalista di medie dimensioni con ante lisce, ante in legno scuro, top in quarzo composito, vasca freestanding, piastrelle beige, piastrelle in pietra, pareti beige, lavabo a bacinella, pavimento in gres porcellanato e pavimento beige
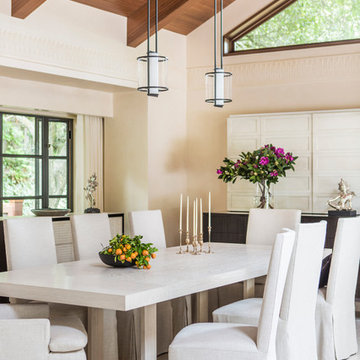
Immagine di una sala da pranzo aperta verso il soggiorno chic di medie dimensioni con pareti beige e nessun camino
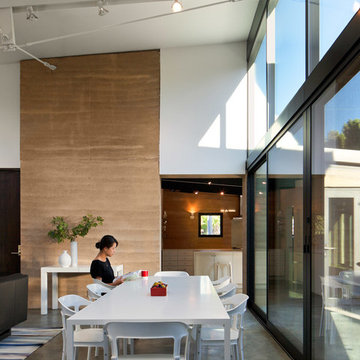
Influenced by the Eichler homes in the region, the clerestory window in the living space encourages cross-ventilation. The thick rammed earth walls results in a tremendous amount of thermal mass, keeping the indoors comfortably cool even in the middle of Californian summers. In the wintertime, radiant-heated concrete floors provide warmth.
Architect: Juliet Hsu, Atelier Hsu | Design-Build: Rammed Earth Works | Photographer: Mark Luthringer
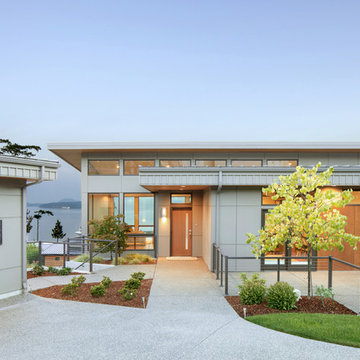
Overlooking the Puget Sound, this 2,000 sf Pacific Northwest modern home effortlessly opens onto classic water views while optimizing privacy and Southern exposure with a private patio.
Our clients sought a poetically minimalist and practical retirement home infused with rhythm and geometry. With dramatic roof lines and a projecting great room that define its form, the architecture’s simplicity frames its dramatic site to incredible effect while the interior playfully loops the spacious traffic patterns of this 3 bedroom 2.5 bath.
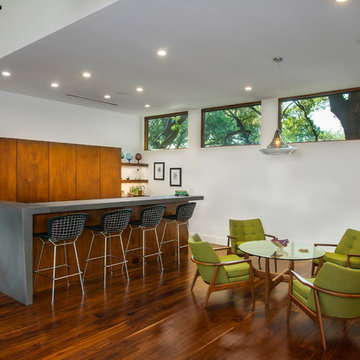
This is a wonderful mid century modern with the perfect color mix of furniture and accessories.
Built by Classic Urban Homes
Photography by Vernon Wentz of Ad Imagery
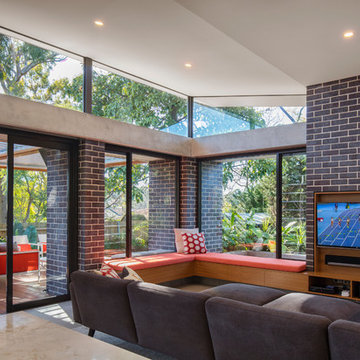
Rear modern extension with living room, kitchen and dining. Connected to outdoor living area. Inbuilt TV joinery made of timber veneer.
A revitalised 1920s Californian Bungalow in a heritage conservation area in Artarmon (Willoughby Council), on the north shore of Sydney.
It’s a bold contemporary design, within a heritage conservation area and conservative suburban context.
Photograppher: Tania Niwa
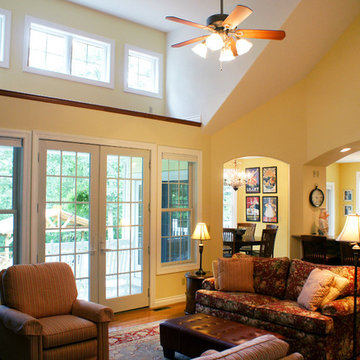
Tray ceilings crown the study/bedroom, dining room and master bedroom, while a vaulted ceiling tops the great room with French doors and a corner fireplace. A cooktop island keeps the kitchen open, and a patio is off the breakfast nook. Expanded by a bay, the master suite is positioned for privacy.
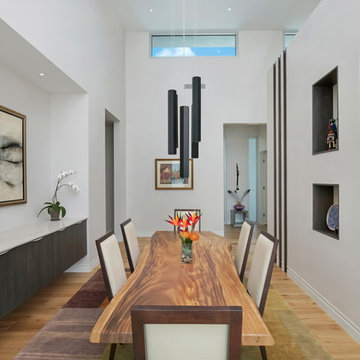
Photographer: Ryan Gamma
Idee per una sala da pranzo design di medie dimensioni con pareti bianche, parquet chiaro, nessun camino e pavimento beige
Idee per una sala da pranzo design di medie dimensioni con pareti bianche, parquet chiaro, nessun camino e pavimento beige
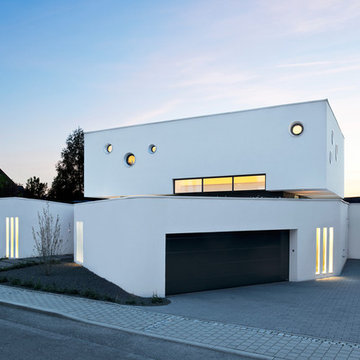
Ralf Dieter Bischoff, Nürnberg
Esempio della facciata di una casa bianca contemporanea a due piani di medie dimensioni con tetto piano
Esempio della facciata di una casa bianca contemporanea a due piani di medie dimensioni con tetto piano
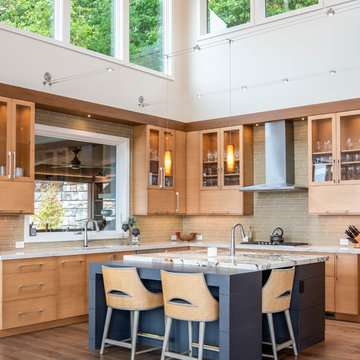
Stellar views and natural light embrace this Reynold's Mountain home throughout. Anigre wood in three custom colors create art in the form of simple, slab doors in both the kitchen and bar areas. The tall peninsula of cabinetry defines the kitchen and adjacent hall, while the stone and wood island serves as the centerpiece extraordinaire. Both trendy and timeless, this kitchen exudes the best of what is new with traditional functionality in every way.
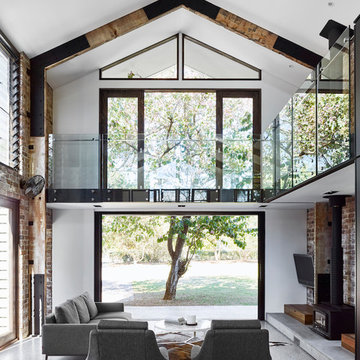
Toby Scott
Esempio di un soggiorno industriale di medie dimensioni e aperto con pavimento in cemento, stufa a legna, TV a parete, pareti bianche e pavimento grigio
Esempio di un soggiorno industriale di medie dimensioni e aperto con pavimento in cemento, stufa a legna, TV a parete, pareti bianche e pavimento grigio
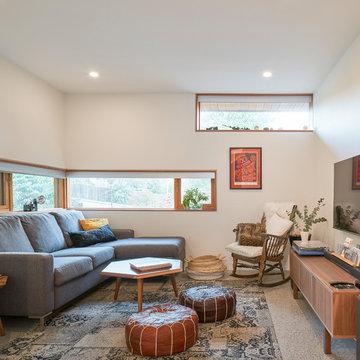
Andrew Latreille
Idee per un soggiorno minimalista di medie dimensioni con pareti bianche, pavimento in cemento, pavimento grigio e TV a parete
Idee per un soggiorno minimalista di medie dimensioni con pareti bianche, pavimento in cemento, pavimento grigio e TV a parete
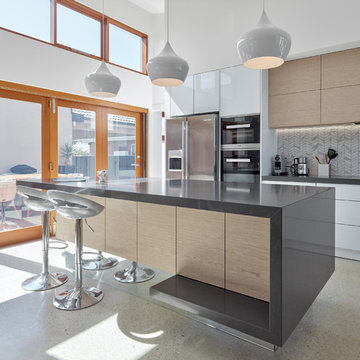
Idee per una cucina contemporanea di medie dimensioni con ante lisce, elettrodomestici in acciaio inossidabile, pavimento beige, ante in legno chiaro, paraspruzzi bianco e pavimento in cemento
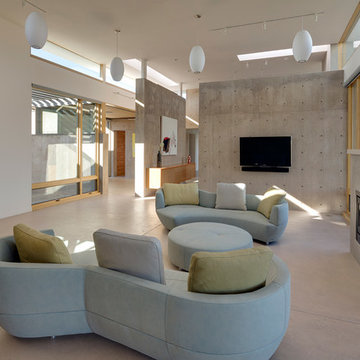
Living room, looking toward dining and entry. Photo by Robert Reck
Foto di un soggiorno moderno di medie dimensioni e aperto con pareti grigie, pavimento in cemento, camino classico e TV a parete
Foto di un soggiorno moderno di medie dimensioni e aperto con pareti grigie, pavimento in cemento, camino classico e TV a parete
526 Foto di case e interni di medie dimensioni
13


















