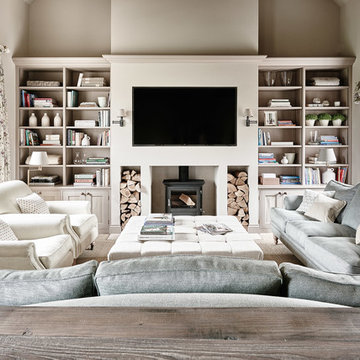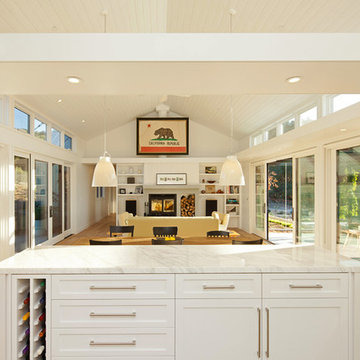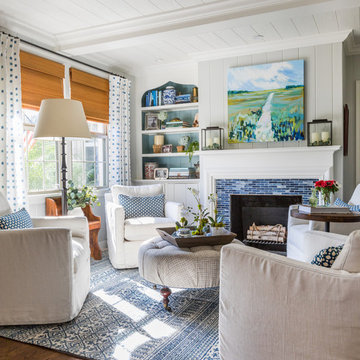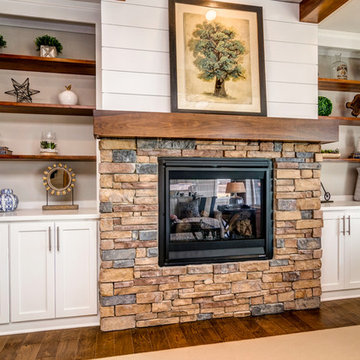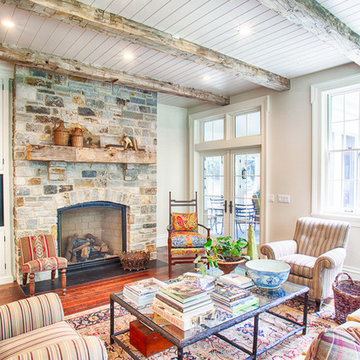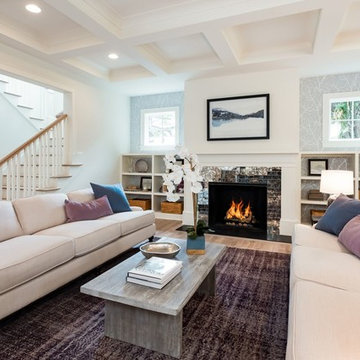12.868 Foto di case e interni country
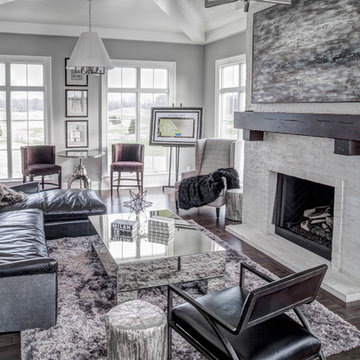
Shiplap ceiling great room
Idee per un soggiorno country di medie dimensioni e aperto con pareti grigie, parquet scuro, camino classico, cornice del camino in mattoni e nessuna TV
Idee per un soggiorno country di medie dimensioni e aperto con pareti grigie, parquet scuro, camino classico, cornice del camino in mattoni e nessuna TV
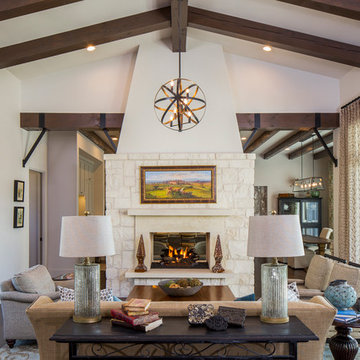
Esempio di un soggiorno country con pareti bianche, pavimento in legno massello medio, camino bifacciale, nessuna TV e tappeto
Trova il professionista locale adatto per il tuo progetto
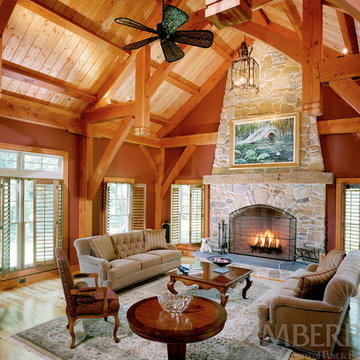
Foto di un soggiorno country aperto con pareti marroni, pavimento in legno massello medio, camino classico e cornice del camino in pietra

Old World European, Country Cottage. Three separate cottages make up this secluded village over looking a private lake in an old German, English, and French stone villa style. Hand scraped arched trusses, wide width random walnut plank flooring, distressed dark stained raised panel cabinetry, and hand carved moldings make these traditional buildings look like they have been here for 100s of years. Newly built of old materials, and old traditional building methods, including arched planked doors, leathered stone counter tops, stone entry, wrought iron straps, and metal beam straps. The Lake House is the first, a Tudor style cottage with a slate roof, 2 bedrooms, view filled living room open to the dining area, all overlooking the lake. European fantasy cottage with hand hewn beams, exposed curved trusses and scraped walnut floors, carved moldings, steel straps, wrought iron lighting and real stone arched fireplace. Dining area next to kitchen in the English Country Cottage. Handscraped walnut random width floors, curved exposed trusses. Wrought iron hardware. The Carriage Home fills in when the kids come home to visit, and holds the garage for the whole idyllic village. This cottage features 2 bedrooms with on suite baths, a large open kitchen, and an warm, comfortable and inviting great room. All overlooking the lake. The third structure is the Wheel House, running a real wonderful old water wheel, and features a private suite upstairs, and a work space downstairs. All homes are slightly different in materials and color, including a few with old terra cotta roofing. Project Location: Ojai, California. Project designed by Maraya Interior Design. From their beautiful resort town of Ojai, they serve clients in Montecito, Hope Ranch, Malibu and Calabasas, across the tri-county area of Santa Barbara, Ventura and Los Angeles, south to Hidden Hills.
Christopher Painter, contractor
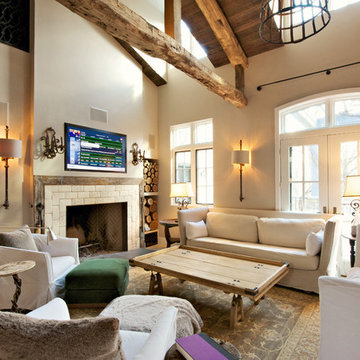
Karen Tropea
Immagine di un soggiorno country aperto con sala formale, pareti beige, camino classico e TV a parete
Immagine di un soggiorno country aperto con sala formale, pareti beige, camino classico e TV a parete
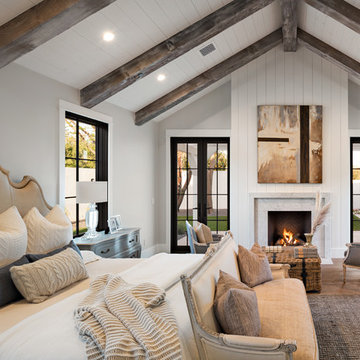
Immagine di una camera da letto country con pareti grigie, pavimento in legno massello medio, camino classico, cornice del camino in pietra e pavimento marrone
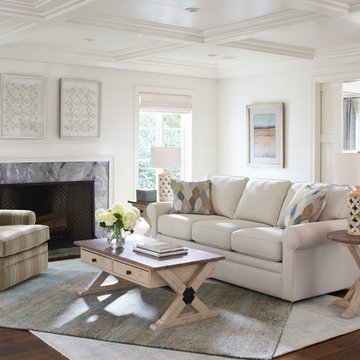
A look that feels perfectly at home in any home, our Collins sofa is a classic. With simple lines and put-together tailoring, it’s a style that looks good... and feels even better. Featuring semi-attached pillow backs, over-scaled roll arms and box seat cushions with welted trim.
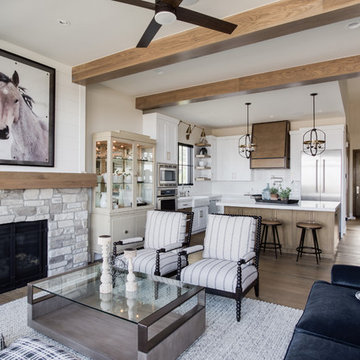
Interior Designer: Simons Design Studio
Builder: Magleby Construction
Photography: Allison Niccum
Foto di un soggiorno country aperto con sala formale, pareti beige, parquet chiaro, camino classico, cornice del camino in pietra e nessuna TV
Foto di un soggiorno country aperto con sala formale, pareti beige, parquet chiaro, camino classico, cornice del camino in pietra e nessuna TV
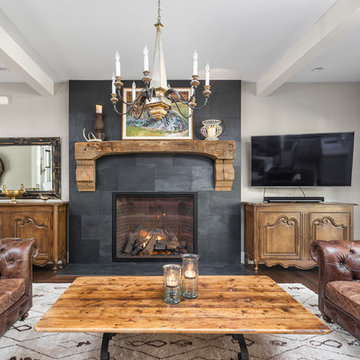
The Home Aesthetic
Esempio di un soggiorno country con pareti grigie, parquet scuro, camino classico, cornice del camino piastrellata e TV a parete
Esempio di un soggiorno country con pareti grigie, parquet scuro, camino classico, cornice del camino piastrellata e TV a parete
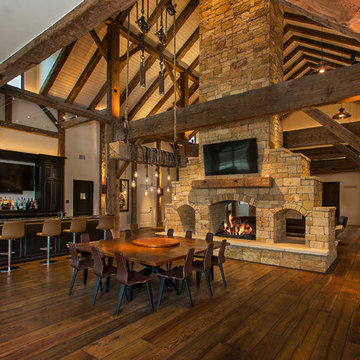
The lighting design in this rustic barn with a modern design was the designed and built by lighting designer Mike Moss. This was not only a dream to shoot because of my love for rustic architecture but also because the lighting design was so well done it was a ease to capture. Photography by Vernon Wentz of Ad Imagery
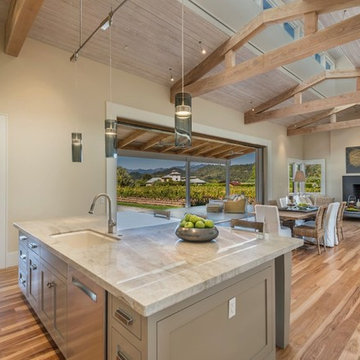
My client for this project was a builder/ developer. He had purchased a flat two acre parcel with vineyards that was within easy walking distance of downtown St. Helena. He planned to “build for sale” a three bedroom home with a separate one bedroom guest house, a pool and a pool house. He wanted a modern type farmhouse design that opened up to the site and to the views of the hills beyond and to keep as much of the vineyards as possible. The house was designed with a central Great Room consisting of a kitchen area, a dining area, and a living area all under one roof with a central linear cupola to bring natural light into the middle of the room. One approaches the entrance to the home through a small garden with water features on both sides of a path that leads to a covered entry porch and the front door. The entry hall runs the length of the Great Room and serves as both a link to the bedroom wings, the garage, the laundry room and a small study. The entry hall also serves as an art gallery for the future owner. An interstitial space between the entry hall and the Great Room contains a pantry, a wine room, an entry closet, an electrical room and a powder room. A large deep porch on the pool/garden side of the house extends most of the length of the Great Room with a small breakfast Room at one end that opens both to the kitchen and to this porch. The Great Room and porch open up to a swimming pool that is on on axis with the front door.
The main house has two wings. One wing contains the master bedroom suite with a walk in closet and a bathroom with soaking tub in a bay window and separate toilet room and shower. The other wing at the opposite end of the househas two children’s bedrooms each with their own bathroom a small play room serving both bedrooms. A rear hallway serves the children’s wing, a Laundry Room and a Study, the garage and a stair to an Au Pair unit above the garage.
A separate small one bedroom guest house has a small living room, a kitchen, a toilet room to serve the pool and a small covered porch. The bedroom is ensuite with a full bath. This guest house faces the side of the pool and serves to provide privacy and block views ofthe neighbors to the east. A Pool house at the far end of the pool on the main axis of the house has a covered sitting area with a pizza oven, a bar area and a small bathroom. Vineyards were saved on all sides of the house to help provide a private enclave within the vines.
The exterior of the house has simple gable roofs over the major rooms of the house with sloping ceilings and large wooden trusses in the Great Room and plaster sloping ceilings in the bedrooms. The exterior siding through out is painted board and batten siding similar to farmhouses of other older homes in the area.
Clyde Construction: General Contractor
Photographed by: Paul Rollins
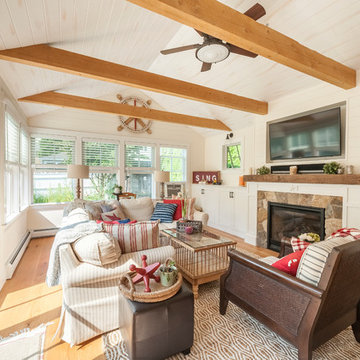
Photo Credit: Dan St. John
Immagine di un soggiorno country con camino classico, cornice del camino in pietra, TV a parete, pareti beige, pavimento in legno massello medio, pavimento marrone e tappeto
Immagine di un soggiorno country con camino classico, cornice del camino in pietra, TV a parete, pareti beige, pavimento in legno massello medio, pavimento marrone e tappeto
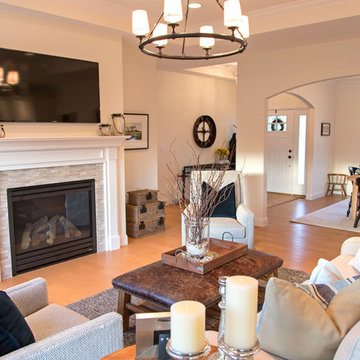
The wonderfully decorated family room and kitchen of a new Sycamore plan home by Nelson Builders.
Immagine di un soggiorno country di medie dimensioni e aperto con pareti bianche, parquet chiaro, camino classico, cornice del camino piastrellata, TV a parete e pavimento beige
Immagine di un soggiorno country di medie dimensioni e aperto con pareti bianche, parquet chiaro, camino classico, cornice del camino piastrellata, TV a parete e pavimento beige
12.868 Foto di case e interni country
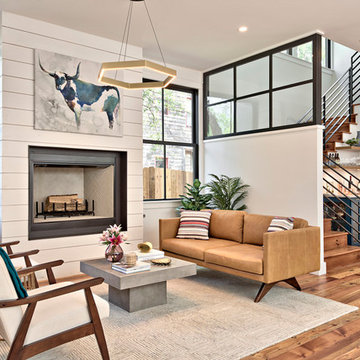
Open concept living, kitchen, dining in this modern farmhouse
Ispirazione per un soggiorno country aperto con sala formale, pareti bianche, parquet chiaro, camino classico, cornice del camino in metallo e pavimento beige
Ispirazione per un soggiorno country aperto con sala formale, pareti bianche, parquet chiaro, camino classico, cornice del camino in metallo e pavimento beige
13


















