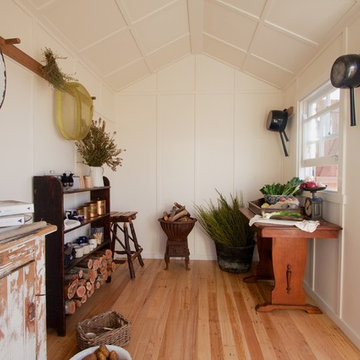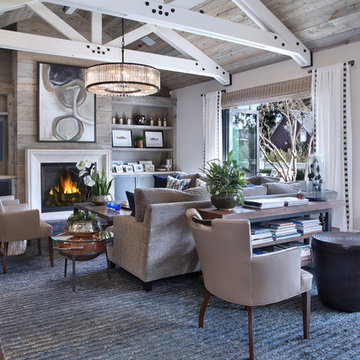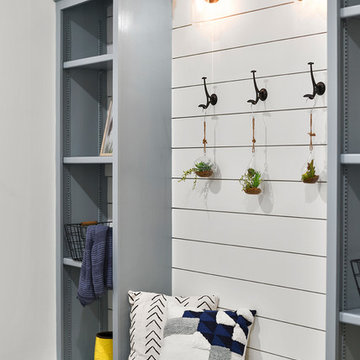239 Foto di case e interni country
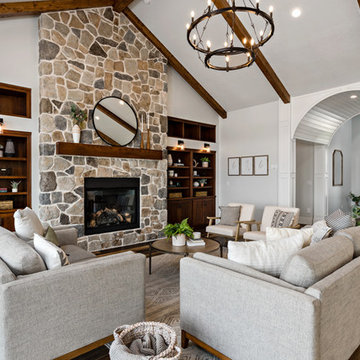
Foto di un soggiorno country con sala formale, parquet scuro, stufa a legna, cornice del camino in pietra, nessuna TV, pareti grigie e tappeto
Trova il professionista locale adatto per il tuo progetto

Photography: Dustin Peck http://www.dustinpeckphoto.com/ http://www.houzz.com/pro/dpphoto/dustinpeckphotographyinc
Designer: Susan Tollefsen http://www.susantinteriors.com/ http://www.houzz.com/pro/susu5/susan-tollefsen-interiors
June/July 2016
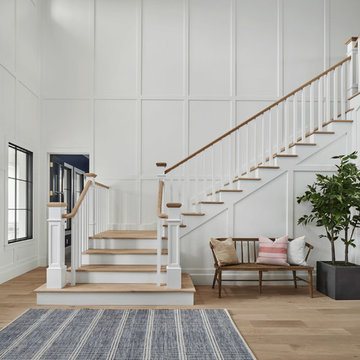
Roehner Ryan
Foto di una grande scala a "L" country con pedata in legno, alzata in legno verniciato e parapetto in legno
Foto di una grande scala a "L" country con pedata in legno, alzata in legno verniciato e parapetto in legno

Interior Designer: Simons Design Studio
Builder: Magleby Construction
Photography: Allison Niccum
Esempio di una cucina country con lavello stile country, ante in stile shaker, ante bianche, paraspruzzi bianco, paraspruzzi con piastrelle diamantate, elettrodomestici in acciaio inossidabile, parquet chiaro, top bianco e top in quarzite
Esempio di una cucina country con lavello stile country, ante in stile shaker, ante bianche, paraspruzzi bianco, paraspruzzi con piastrelle diamantate, elettrodomestici in acciaio inossidabile, parquet chiaro, top bianco e top in quarzite
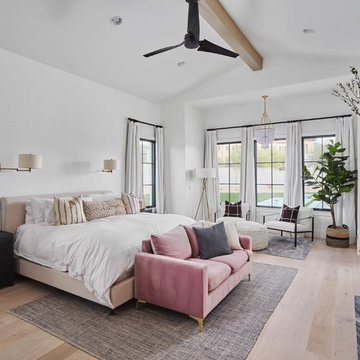
Roehner Ryan
Immagine di una grande camera matrimoniale country con pareti bianche, parquet chiaro, camino classico, cornice del camino in pietra e pavimento beige
Immagine di una grande camera matrimoniale country con pareti bianche, parquet chiaro, camino classico, cornice del camino in pietra e pavimento beige
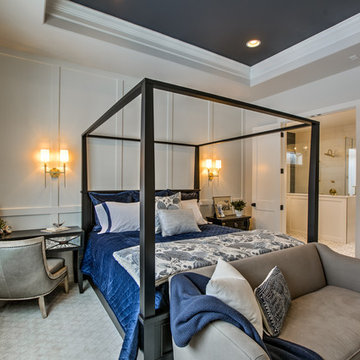
Esempio di una camera matrimoniale country con pareti grigie, moquette, nessun camino e pavimento grigio
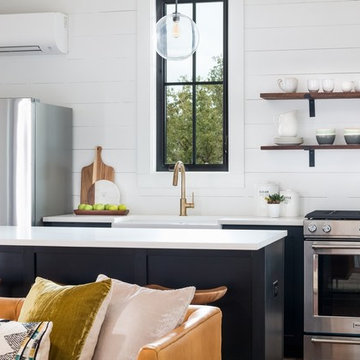
Esempio di una cucina country con lavello stile country, nessun'anta e elettrodomestici in acciaio inossidabile

In the prestigious Enatai neighborhood in Bellevue, this mid 90’s home was in need of updating. Bringing this home from a bleak spec project to the feeling of a luxurious custom home took partnering with an amazing interior designer and our specialists in every field. Everything about this home now fits the life and style of the homeowner and is a balance of the finer things with quaint farmhouse styling.
RW Anderson Homes is the premier home builder and remodeler in the Seattle and Bellevue area. Distinguished by their excellent team, and attention to detail, RW Anderson delivers a custom tailored experience for every customer. Their service to clients has earned them a great reputation in the industry for taking care of their customers.
Working with RW Anderson Homes is very easy. Their office and design team work tirelessly to maximize your goals and dreams in order to create finished spaces that aren’t only beautiful, but highly functional for every customer. In an industry known for false promises and the unexpected, the team at RW Anderson is professional and works to present a clear and concise strategy for every project. They take pride in their references and the amount of direct referrals they receive from past clients.
RW Anderson Homes would love the opportunity to talk with you about your home or remodel project today. Estimates and consultations are always free. Call us now at 206-383-8084 or email Ryan@rwandersonhomes.com.

Photography by Todd Crawford
Foto di un grande portico country con pavimentazioni in pietra naturale e un tetto a sbalzo
Foto di un grande portico country con pavimentazioni in pietra naturale e un tetto a sbalzo
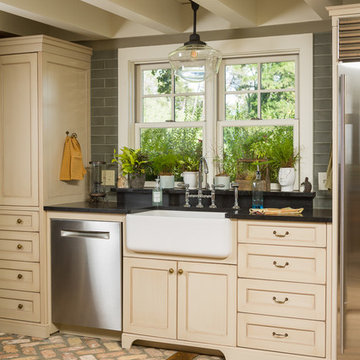
Foto di una cucina country con lavello stile country, ante in stile shaker, ante beige, elettrodomestici in acciaio inossidabile e pavimento in mattoni
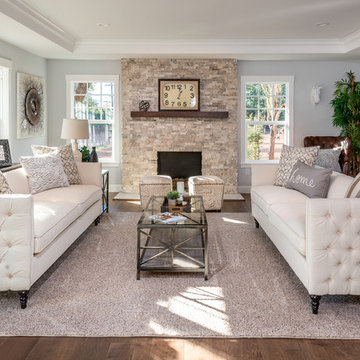
Photography by: Bart Edson
Immagine di un soggiorno country aperto e di medie dimensioni con sala formale, pavimento in legno massello medio, camino classico, cornice del camino in pietra, pareti verdi, nessuna TV, pavimento beige e tappeto
Immagine di un soggiorno country aperto e di medie dimensioni con sala formale, pavimento in legno massello medio, camino classico, cornice del camino in pietra, pareti verdi, nessuna TV, pavimento beige e tappeto
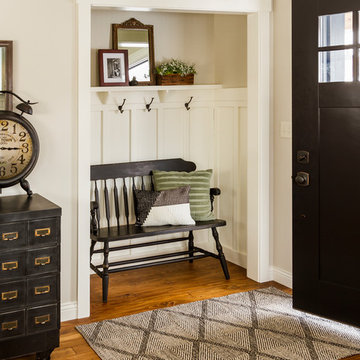
Seth Benn Photography
Immagine di un ingresso con anticamera country con pareti beige, pavimento in legno massello medio, una porta singola e una porta nera
Immagine di un ingresso con anticamera country con pareti beige, pavimento in legno massello medio, una porta singola e una porta nera
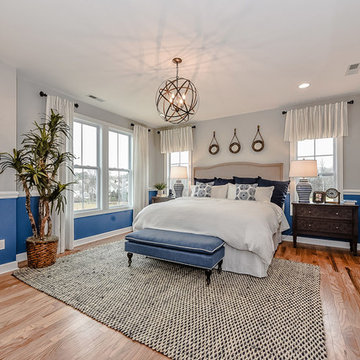
Introducing the Courtyard Collection at Sonoma, located near Ballantyne in Charlotte. These 51 single-family homes are situated with a unique twist, and are ideal for people looking for the lifestyle of a townhouse or condo, without shared walls. Lawn maintenance is included! All homes include kitchens with granite counters and stainless steel appliances, plus attached 2-car garages. Our 3 model homes are open daily! Schools are Elon Park Elementary, Community House Middle, Ardrey Kell High. The Hanna is a 2-story home which has everything you need on the first floor, including a Kitchen with an island and separate pantry, open Family/Dining room with an optional Fireplace, and the laundry room tucked away. Upstairs is a spacious Owner's Suite with large walk-in closet, double sinks, garden tub and separate large shower. You may change this to include a large tiled walk-in shower with bench seat and separate linen closet. There are also 3 secondary bedrooms with a full bath with double sinks.

Ispirazione per un ingresso con anticamera country con pareti bianche e parquet scuro
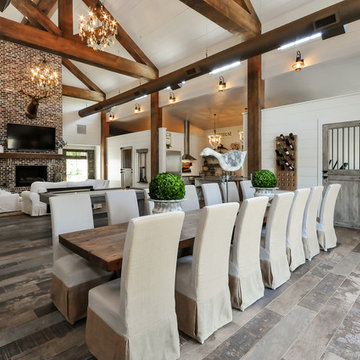
Esempio di una sala da pranzo aperta verso il soggiorno country con pareti bianche e pavimento multicolore
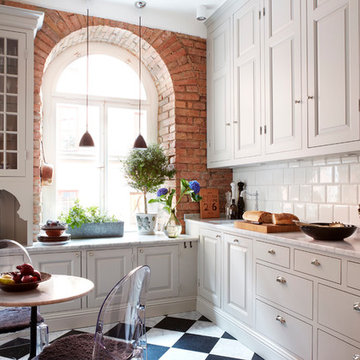
Idee per una cucina country di medie dimensioni con lavello sottopiano, ante con bugna sagomata, ante beige, top in marmo, paraspruzzi bianco, paraspruzzi con piastrelle diamantate, pavimento con piastrelle in ceramica e nessuna isola
239 Foto di case e interni country

Foto di una cucina country di medie dimensioni con ante lisce, ante bianche, top in cemento, lavello sottopiano, paraspruzzi bianco, paraspruzzi con piastrelle diamantate, elettrodomestici in acciaio inossidabile, top grigio, parquet chiaro e pavimento beige
5


















