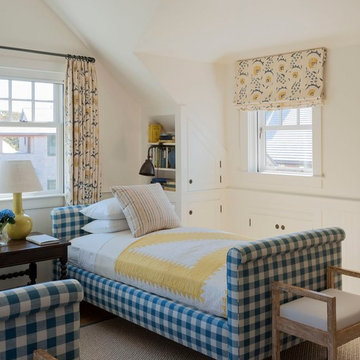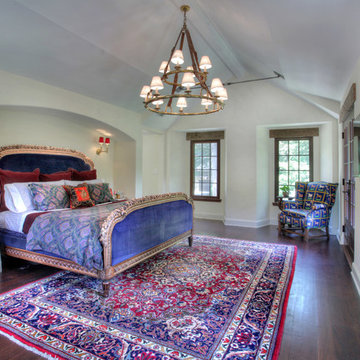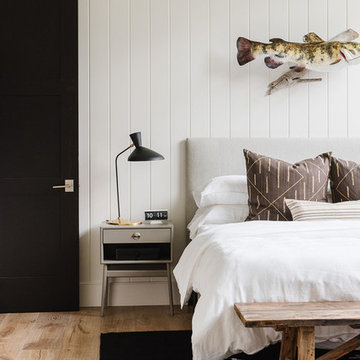8.420 Foto di case e interni country
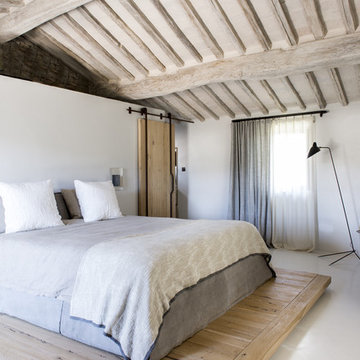
Ispirazione per una camera matrimoniale country con pareti bianche e pavimento in gres porcellanato
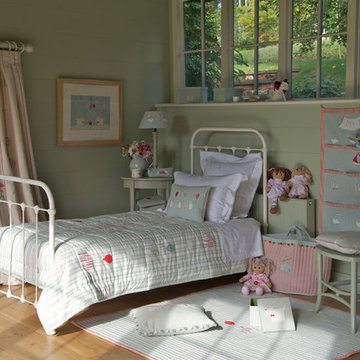
Idee per una piccola cameretta per bambini country con pareti blu e pavimento in legno massello medio
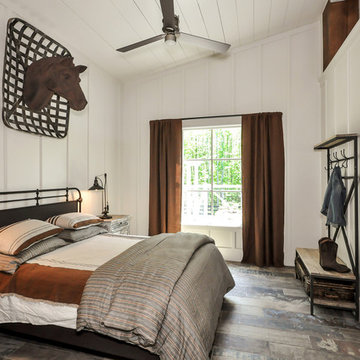
Immagine di una camera degli ospiti country con pareti bianche, nessun camino e pavimento multicolore
Trova il professionista locale adatto per il tuo progetto
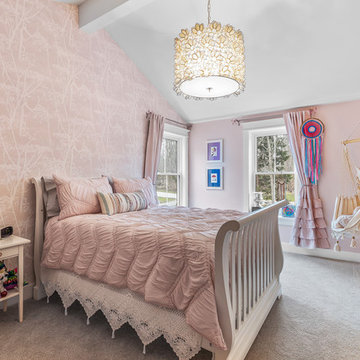
Idee per una cameretta per bambini country con pareti rosa, moquette e pavimento grigio
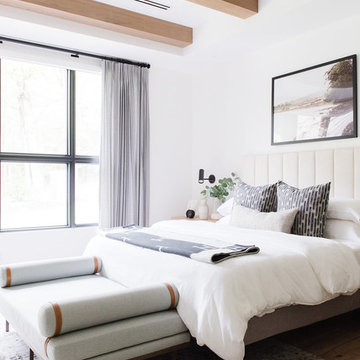
Ispirazione per una grande camera matrimoniale country con pareti bianche e parquet scuro
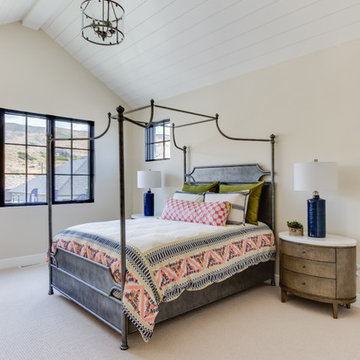
Interior Designer: Simons Design Studio
Builder: Magleby Construction
Photography: Allison Niccum
Esempio di una camera degli ospiti country con pareti beige, moquette, nessun camino e pavimento beige
Esempio di una camera degli ospiti country con pareti beige, moquette, nessun camino e pavimento beige
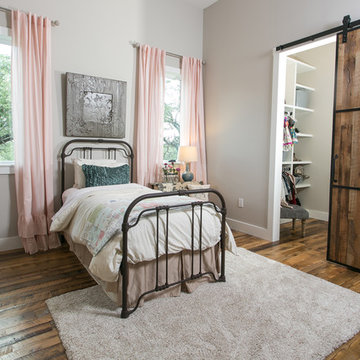
Immagine di una cameretta per bambini da 4 a 10 anni country di medie dimensioni con pareti grigie, pavimento in legno massello medio e pavimento marrone

My client for this project was a builder/ developer. He had purchased a flat two acre parcel with vineyards that was within easy walking distance of downtown St. Helena. He planned to “build for sale” a three bedroom home with a separate one bedroom guest house, a pool and a pool house. He wanted a modern type farmhouse design that opened up to the site and to the views of the hills beyond and to keep as much of the vineyards as possible. The house was designed with a central Great Room consisting of a kitchen area, a dining area, and a living area all under one roof with a central linear cupola to bring natural light into the middle of the room. One approaches the entrance to the home through a small garden with water features on both sides of a path that leads to a covered entry porch and the front door. The entry hall runs the length of the Great Room and serves as both a link to the bedroom wings, the garage, the laundry room and a small study. The entry hall also serves as an art gallery for the future owner. An interstitial space between the entry hall and the Great Room contains a pantry, a wine room, an entry closet, an electrical room and a powder room. A large deep porch on the pool/garden side of the house extends most of the length of the Great Room with a small breakfast Room at one end that opens both to the kitchen and to this porch. The Great Room and porch open up to a swimming pool that is on on axis with the front door.
The main house has two wings. One wing contains the master bedroom suite with a walk in closet and a bathroom with soaking tub in a bay window and separate toilet room and shower. The other wing at the opposite end of the househas two children’s bedrooms each with their own bathroom a small play room serving both bedrooms. A rear hallway serves the children’s wing, a Laundry Room and a Study, the garage and a stair to an Au Pair unit above the garage.
A separate small one bedroom guest house has a small living room, a kitchen, a toilet room to serve the pool and a small covered porch. The bedroom is ensuite with a full bath. This guest house faces the side of the pool and serves to provide privacy and block views ofthe neighbors to the east. A Pool house at the far end of the pool on the main axis of the house has a covered sitting area with a pizza oven, a bar area and a small bathroom. Vineyards were saved on all sides of the house to help provide a private enclave within the vines.
The exterior of the house has simple gable roofs over the major rooms of the house with sloping ceilings and large wooden trusses in the Great Room and plaster sloping ceilings in the bedrooms. The exterior siding through out is painted board and batten siding similar to farmhouses of other older homes in the area.
Clyde Construction: General Contractor
Photographed by: Paul Rollins
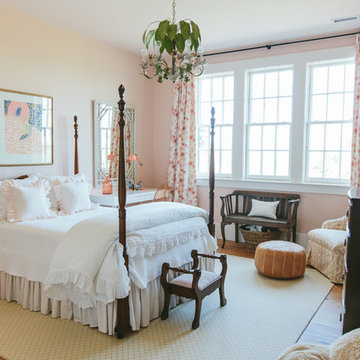
Ispirazione per una cameretta per bambini da 4 a 10 anni country con pareti rosa e parquet chiaro
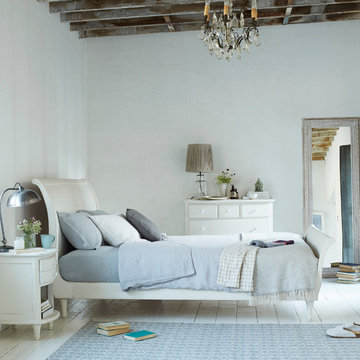
We brushed a lovely off-white heritage paint onto the grainy wood of this hand-carved bed. And it turned out all white… Geddit?
Ispirazione per una grande camera matrimoniale country con pareti bianche, pavimento in legno verniciato, nessun camino e pavimento bianco
Ispirazione per una grande camera matrimoniale country con pareti bianche, pavimento in legno verniciato, nessun camino e pavimento bianco
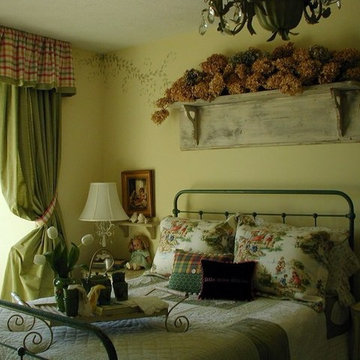
Christi Cooper had the vision, worked closely with the client, and put the final touches on this room. But as always This project was a team effort, the very talent ladies in the Interiors marketplace drapery workroom created the window treatments and all the bedding.
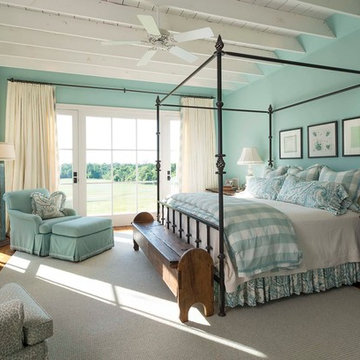
Danny Piassick
Ispirazione per una camera da letto country con pareti blu, parquet scuro, camino classico e cornice del camino in mattoni
Ispirazione per una camera da letto country con pareti blu, parquet scuro, camino classico e cornice del camino in mattoni
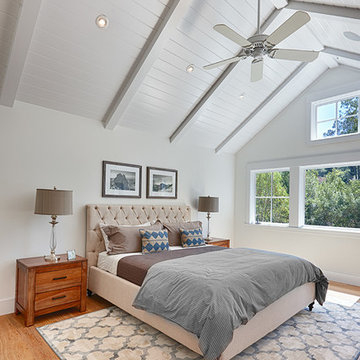
Esempio di una camera matrimoniale country con pareti bianche e parquet chiaro
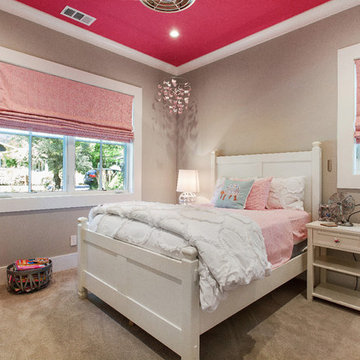
Farmhouse style with an industrial, contemporary feel.
Ispirazione per una cameretta per bambini da 4 a 10 anni country di medie dimensioni con moquette e pareti grigie
Ispirazione per una cameretta per bambini da 4 a 10 anni country di medie dimensioni con moquette e pareti grigie
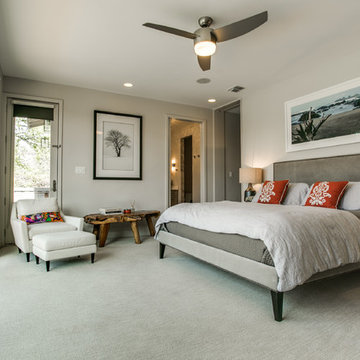
Simple yet elegant describes the master bedroom with views of the resort style pool. The cool and comforting design separates the master to allow the couple a relaxing retreat. ©Shoot2Sell Photography
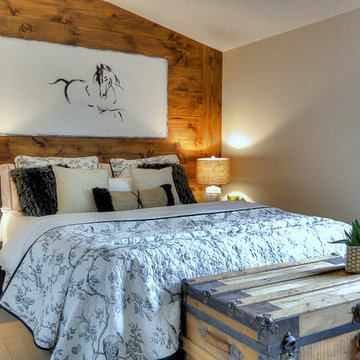
Lyne Brunet
Idee per una piccola camera degli ospiti country con pareti bianche, pavimento in legno verniciato e pavimento grigio
Idee per una piccola camera degli ospiti country con pareti bianche, pavimento in legno verniciato e pavimento grigio
8.420 Foto di case e interni country
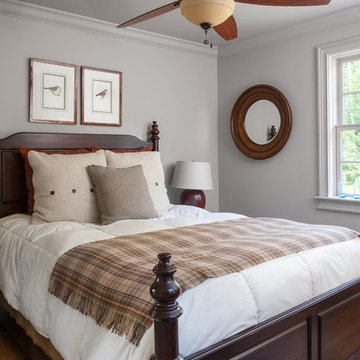
Ryan Bent, Polly Raine
Immagine di una camera da letto country con pareti grigie, moquette, nessun camino e pavimento beige
Immagine di una camera da letto country con pareti grigie, moquette, nessun camino e pavimento beige
5


















