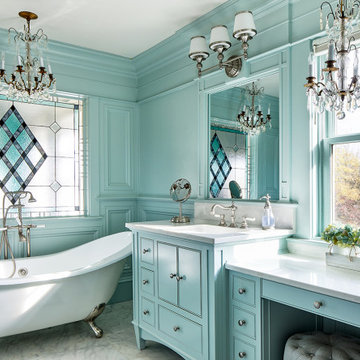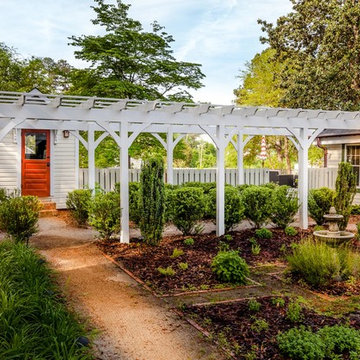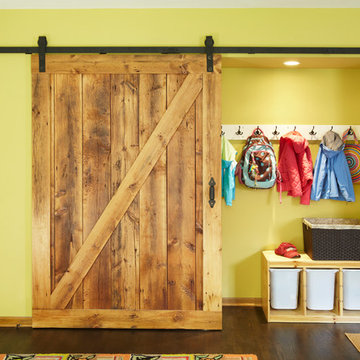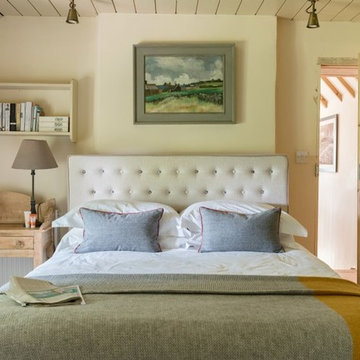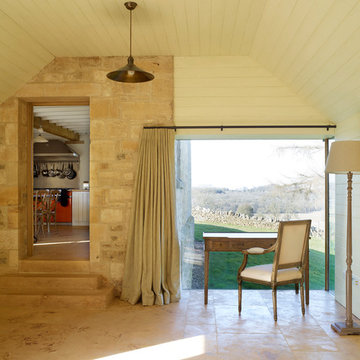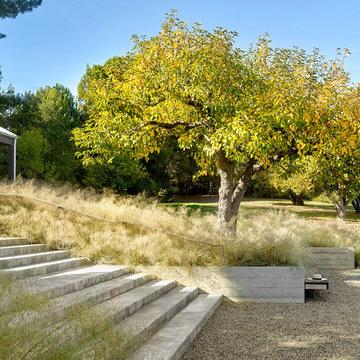4.357 Foto di case e interni country

Esempio di una cucina country con lavello stile country, ante a filo, ante gialle, paraspruzzi grigio, elettrodomestici in acciaio inossidabile, parquet chiaro e 2 o più isole
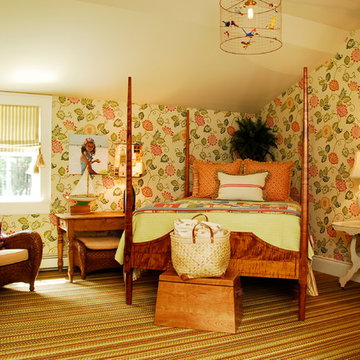
Nicola's Home
Esempio di una camera da letto country con pareti multicolore, moquette e pavimento multicolore
Esempio di una camera da letto country con pareti multicolore, moquette e pavimento multicolore
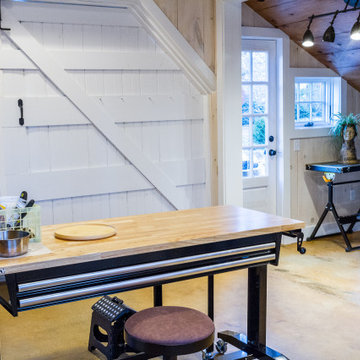
An old outdated barn transformed into a Pottery Barn-inspired space, blending vintage charm with modern elegance.
Immagine di un atelier country di medie dimensioni con pareti bianche, pavimento in cemento, nessun camino, scrivania autoportante, travi a vista e pareti in perlinato
Immagine di un atelier country di medie dimensioni con pareti bianche, pavimento in cemento, nessun camino, scrivania autoportante, travi a vista e pareti in perlinato

Originally Built in 1903, this century old farmhouse located in Powdersville, SC fortunately retained most of its original materials and details when the client purchased the home. Original features such as the Bead Board Walls and Ceilings, Horizontal Panel Doors and Brick Fireplaces were meticulously restored to the former glory allowing the owner’s goal to be achieved of having the original areas coordinate seamlessly into the new construction.
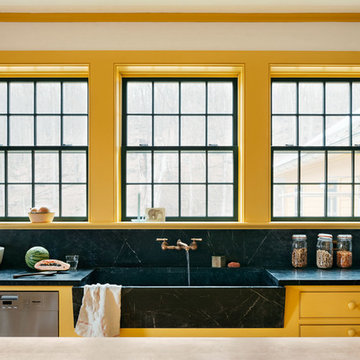
Ispirazione per un cucina con isola centrale country di medie dimensioni con lavello stile country, ante in stile shaker, ante gialle, top in saponaria, paraspruzzi nero, paraspruzzi in lastra di pietra, elettrodomestici in acciaio inossidabile, parquet chiaro e top nero

Jonathan Salmon, the designer, raised the wall between the laundry room and kitchen, creating an open floor plan with ample space on three walls for cabinets and appliances. He widened the entry to the dining room to improve sightlines and flow. Rebuilding a glass block exterior wall made way for rep production Windows and a focal point cooking station A custom-built island provides storage, breakfast bar seating, and surface for food prep and buffet service. The fittings finishes and fixtures are in tune with the homes 1907. architecture, including soapstone counter tops and custom painted schoolhouse lighting. It's the yellow painted shaker style cabinets that steal the show, offering a colorful take on the vintage inspired design and a welcoming setting for everyday get to gathers..
Prahdan Studios Photography
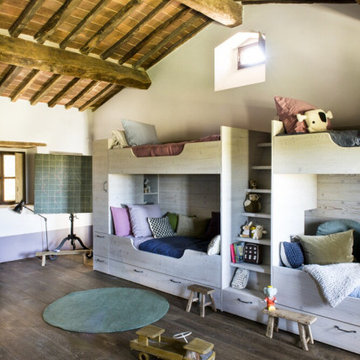
Esempio di una cameretta per bambini country con pareti bianche, parquet scuro e pavimento marrone

Idee per la villa gialla country a due piani con copertura mista, tetto grigio e pannelli sovrapposti
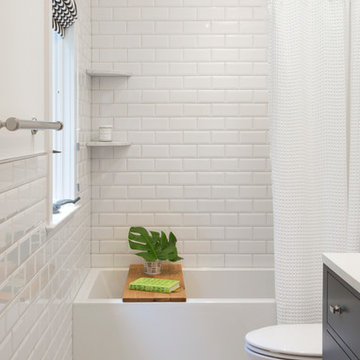
Courtney Apple Photography
Idee per una piccola stanza da bagno con doccia country con ante lisce, ante grigie, vasca ad alcova, vasca/doccia, WC a due pezzi, piastrelle bianche, piastrelle in ceramica, pareti bianche, pavimento in gres porcellanato, lavabo sottopiano e top in superficie solida
Idee per una piccola stanza da bagno con doccia country con ante lisce, ante grigie, vasca ad alcova, vasca/doccia, WC a due pezzi, piastrelle bianche, piastrelle in ceramica, pareti bianche, pavimento in gres porcellanato, lavabo sottopiano e top in superficie solida

This original 2 bedroom dogtrot home was built in the late 1800s. 120 years later we completely replaced the siding, added 1400 square feet and did a full interior renovation.
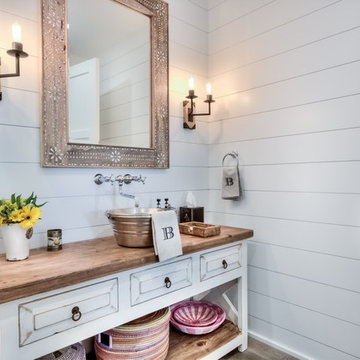
Ispirazione per una stanza da bagno country con ante con finitura invecchiata, pareti bianche, lavabo a bacinella, top in legno, top marrone e ante con bugna sagomata
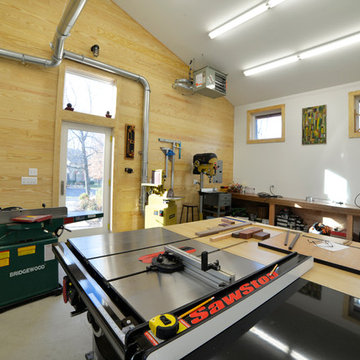
Immagine di grandi garage e rimesse indipendenti country con ufficio, studio o laboratorio
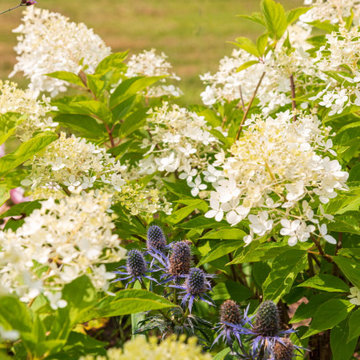
Country garden style flower borders with a mixture of shrubs and perennials helps to create colour and interest throughout the year.
Ispirazione per una grande aiuola country esposta in pieno sole dietro casa
Ispirazione per una grande aiuola country esposta in pieno sole dietro casa

Pilot House - Kitchen
Immagine di una cucina country con lavello sottopiano, ante bianche, top in quarzo composito, paraspruzzi bianco, paraspruzzi in gres porcellanato, elettrodomestici in acciaio inossidabile, pavimento in legno massello medio, pavimento marrone, top bianco e ante in stile shaker
Immagine di una cucina country con lavello sottopiano, ante bianche, top in quarzo composito, paraspruzzi bianco, paraspruzzi in gres porcellanato, elettrodomestici in acciaio inossidabile, pavimento in legno massello medio, pavimento marrone, top bianco e ante in stile shaker
4.357 Foto di case e interni country
3


















