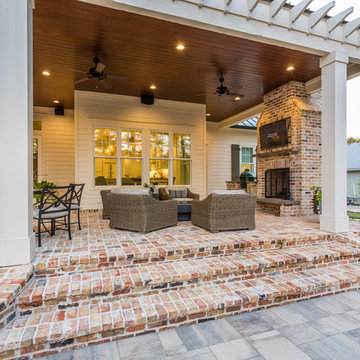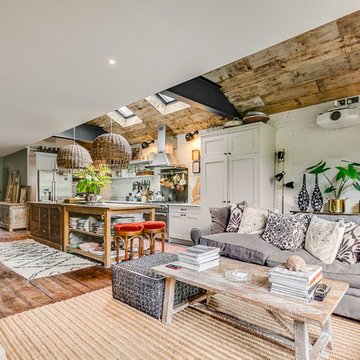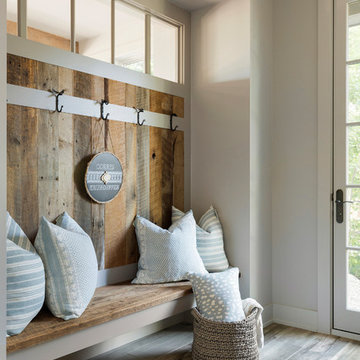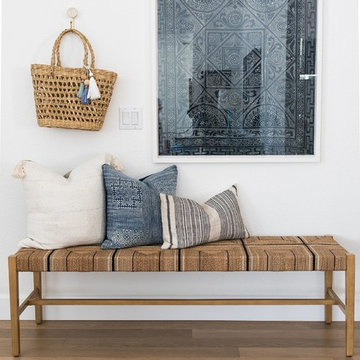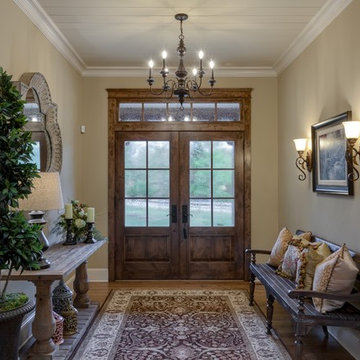157.415 Foto di case e interni country
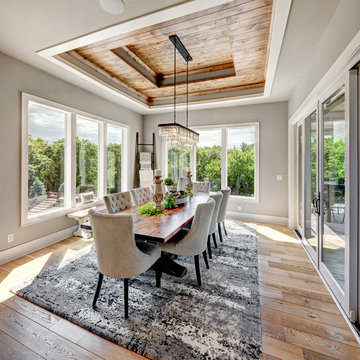
Starr Homes
Ispirazione per una sala da pranzo country con pareti grigie, pavimento beige e pavimento in legno massello medio
Ispirazione per una sala da pranzo country con pareti grigie, pavimento beige e pavimento in legno massello medio
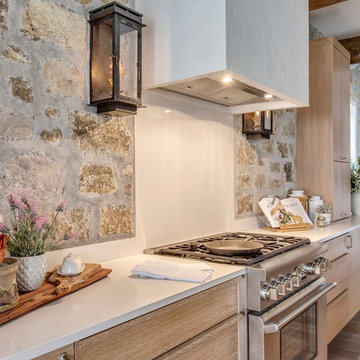
A showstopping modern French country kitchen, featuring an unreal stone wall, gas sconces, and open pantry.
Idee per un grande cucina con isola centrale country
Idee per un grande cucina con isola centrale country

Foto di una sala lavanderia country di medie dimensioni con ante in stile shaker, ante bianche, top in marmo, pareti grigie, pavimento con piastrelle in ceramica, pavimento grigio e top bianco
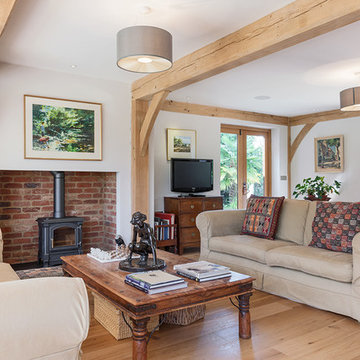
Ispirazione per un soggiorno country di medie dimensioni e chiuso con pareti bianche, parquet chiaro e pavimento beige
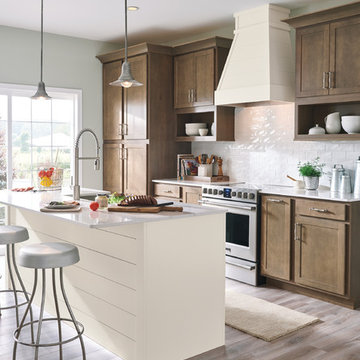
Immagine di un cucina con isola centrale country con ante in stile shaker, ante in legno scuro, paraspruzzi bianco, paraspruzzi con piastrelle diamantate, elettrodomestici in acciaio inossidabile, pavimento in legno massello medio, pavimento marrone e top bianco
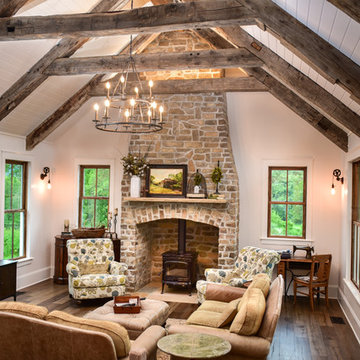
Idee per un soggiorno country aperto con pareti bianche, parquet scuro, stufa a legna, cornice del camino in pietra, TV a parete e pavimento marrone

Justin Krug Photography
Esempio di un ampio patio o portico country dietro casa con lastre di cemento e un tetto a sbalzo
Esempio di un ampio patio o portico country dietro casa con lastre di cemento e un tetto a sbalzo

Nestled along the base of the Snake River, this house in Jackson, WY, is surrounded by nature. Design emphasis has been placed on carefully located views to the Grand Tetons, Munger Mountain, Cody Peak and Josie’s Ridge. This modern take on a farmhouse features painted clapboard siding, raised seam metal roofing, and reclaimed stone walls. Designed for an active young family, the house has multi-functional rooms with spaces for entertaining, play and numerous connections to the outdoors.
Photography: Leslee Mitchell

Ispirazione per una stanza da bagno padronale country di medie dimensioni con ante con bugna sagomata, ante nere, doccia a filo pavimento, WC a due pezzi, piastrelle beige, piastrelle in gres porcellanato, pareti grigie, pavimento in gres porcellanato, lavabo sottopiano, top in quarzo composito, pavimento marrone, doccia aperta e top bianco

Scott Amundson Photography
Esempio di una cucina country di medie dimensioni con parquet scuro, lavello stile country, ante in stile shaker, ante bianche, top in marmo, paraspruzzi blu, paraspruzzi con piastrelle diamantate, elettrodomestici da incasso, pavimento marrone e top bianco
Esempio di una cucina country di medie dimensioni con parquet scuro, lavello stile country, ante in stile shaker, ante bianche, top in marmo, paraspruzzi blu, paraspruzzi con piastrelle diamantate, elettrodomestici da incasso, pavimento marrone e top bianco

Design by Aline Designs
Foto di una dispensa country con ante in stile shaker, ante bianche, pavimento nero e top grigio
Foto di una dispensa country con ante in stile shaker, ante bianche, pavimento nero e top grigio
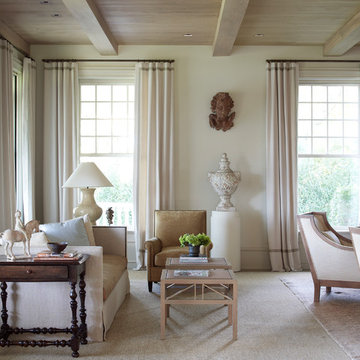
Idee per un grande soggiorno country chiuso con sala formale, pareti beige, moquette, nessun camino, nessuna TV e pavimento beige

This Beautiful Country Farmhouse rests upon 5 acres among the most incredible large Oak Trees and Rolling Meadows in all of Asheville, North Carolina. Heart-beats relax to resting rates and warm, cozy feelings surplus when your eyes lay on this astounding masterpiece. The long paver driveway invites with meticulously landscaped grass, flowers and shrubs. Romantic Window Boxes accentuate high quality finishes of handsomely stained woodwork and trim with beautifully painted Hardy Wood Siding. Your gaze enhances as you saunter over an elegant walkway and approach the stately front-entry double doors. Warm welcomes and good times are happening inside this home with an enormous Open Concept Floor Plan. High Ceilings with a Large, Classic Brick Fireplace and stained Timber Beams and Columns adjoin the Stunning Kitchen with Gorgeous Cabinets, Leathered Finished Island and Luxurious Light Fixtures. There is an exquisite Butlers Pantry just off the kitchen with multiple shelving for crystal and dishware and the large windows provide natural light and views to enjoy. Another fireplace and sitting area are adjacent to the kitchen. The large Master Bath boasts His & Hers Marble Vanity’s and connects to the spacious Master Closet with built-in seating and an island to accommodate attire. Upstairs are three guest bedrooms with views overlooking the country side. Quiet bliss awaits in this loving nest amiss the sweet hills of North Carolina.
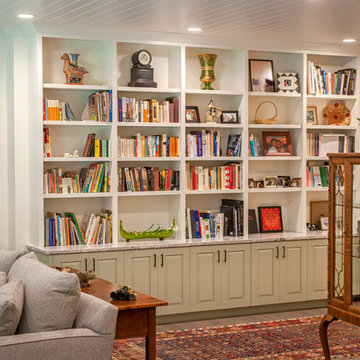
Built by Adelaine Construction, Inc. in Harbor Springs, Michigan. Drafted by ZKE Designs in Oden, Michigan and photographed by Speckman Photography in Rapid City, Michigan.
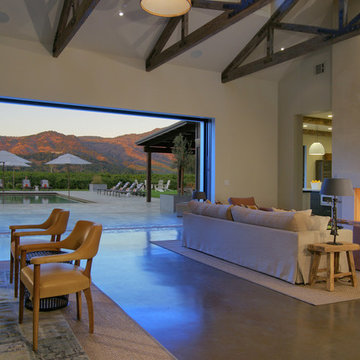
Great Room - Seamless Transition to Outdoor Living.
Stags Leap Mountain in the distance
Idee per un ampio soggiorno country aperto con sala formale, pareti bianche, camino classico, cornice del camino in pietra e pavimento marrone
Idee per un ampio soggiorno country aperto con sala formale, pareti bianche, camino classico, cornice del camino in pietra e pavimento marrone
157.415 Foto di case e interni country
10


















