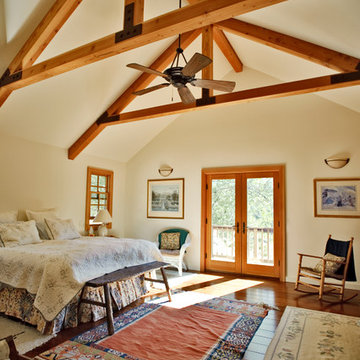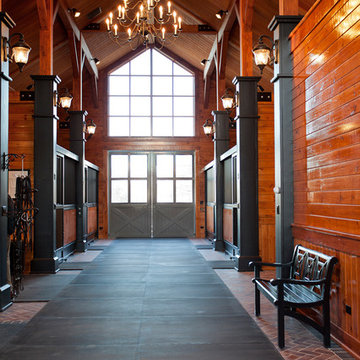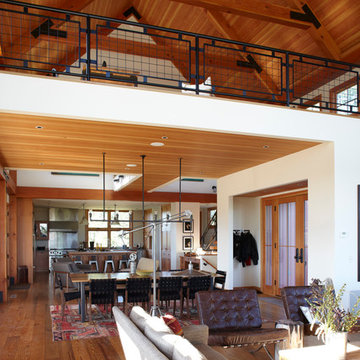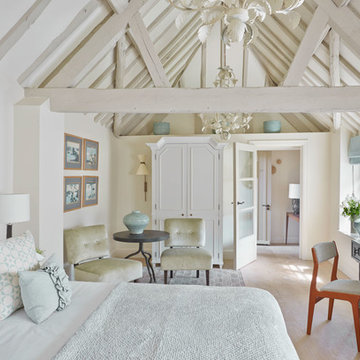447 Foto di case e interni country
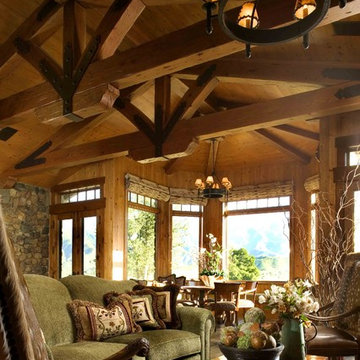
Open beamed ceiling in this new mountain ranch. This is a real working cattle ranch. The rustic beams are handscraped with hand wrought iron straps, custom made for these beams. Ceilings are covered in pine planks, aged with glaze to look old. Soft green comfortable chenille sofas are custom made for the space, as is all the other handscraped furniture. Custom made handwrought iron lighting.
This rustic working walnut ranch in the mountains features natural wood beams, real stone fireplaces with wrought iron screen doors, antiques made into furniture pieces, and a tree trunk bed. All wrought iron lighting, hand scraped wood cabinets, exposed trusses and wood ceilings give this ranch house a warm, comfortable feel. The powder room shows a wrap around mosaic wainscot of local wildflowers in marble mosaics, the master bath has natural reed and heron tile, reflecting the outdoors right out the windows of this beautiful craftman type home. The kitchen is designed around a custom hand hammered copper hood, and the family room's large TV is hidden behind a roll up painting. Since this is a working farm, their is a fruit room, a small kitchen especially for cleaning the fruit, with an extra thick piece of eucalyptus for the counter top.
Project Location: Santa Barbara, California. Project designed by Maraya Interior Design. From their beautiful resort town of Ojai, they serve clients in Montecito, Hope Ranch, Malibu, Westlake and Calabasas, across the tri-county areas of Santa Barbara, Ventura and Los Angeles, south to Hidden Hills- north through Solvang and more.
Project Location: Santa Barbara, California. Project designed by Maraya Interior Design. From their beautiful resort town of Ojai, they serve clients in Montecito, Hope Ranch, Malibu, Westlake and Calabasas, across the tri-county areas of Santa Barbara, Ventura and Los Angeles, south to Hidden Hills- north through Solvang and more.
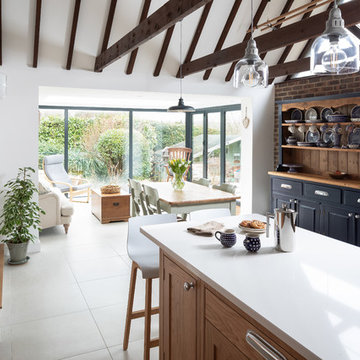
Ryan Wicks
Ispirazione per un cucina con isola centrale country con lavello stile country, ante con riquadro incassato, ante in legno scuro, pavimento grigio e top bianco
Ispirazione per un cucina con isola centrale country con lavello stile country, ante con riquadro incassato, ante in legno scuro, pavimento grigio e top bianco
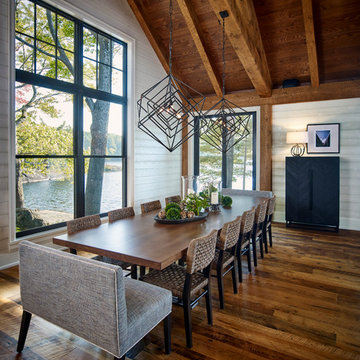
Roy Timm
Foto di una sala da pranzo country con pareti bianche, pavimento in legno massello medio e pavimento marrone
Foto di una sala da pranzo country con pareti bianche, pavimento in legno massello medio e pavimento marrone
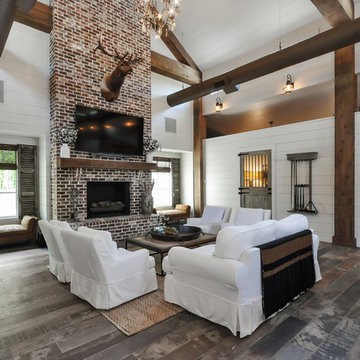
Foto di un soggiorno country con pareti bianche, TV a parete, camino classico, cornice del camino in mattoni e pavimento multicolore

Immagine di una piccola sala da pranzo country con pareti beige, stufa a legna, cornice del camino in intonaco e pavimento nero
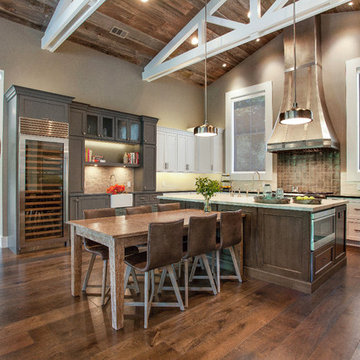
Farmhouse style with an industrial, contemporary feel.
Esempio di una grande cucina country con ante con riquadro incassato, ante bianche, top in saponaria, paraspruzzi grigio, elettrodomestici in acciaio inossidabile e pavimento in legno massello medio
Esempio di una grande cucina country con ante con riquadro incassato, ante bianche, top in saponaria, paraspruzzi grigio, elettrodomestici in acciaio inossidabile e pavimento in legno massello medio

Photos by Andrew Giammarco Photography.
Ispirazione per una grande sala da pranzo aperta verso il soggiorno country con parquet scuro, camino classico, pareti blu, cornice del camino in mattoni e pavimento marrone
Ispirazione per una grande sala da pranzo aperta verso il soggiorno country con parquet scuro, camino classico, pareti blu, cornice del camino in mattoni e pavimento marrone
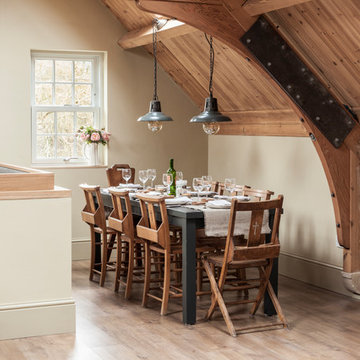
Photography: Simone Morciano ©
Ispirazione per una sala da pranzo country con pareti beige, parquet chiaro e nessun camino
Ispirazione per una sala da pranzo country con pareti beige, parquet chiaro e nessun camino
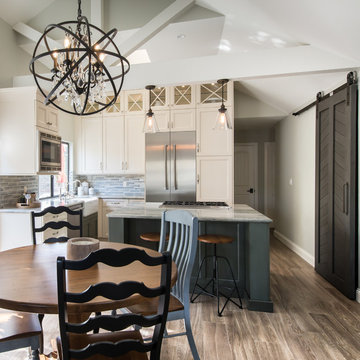
Erika Bierman Photography
Ispirazione per una cucina country con lavello stile country, paraspruzzi blu, pavimento in legno massello medio, ante in stile shaker, ante bianche, elettrodomestici in acciaio inossidabile e pavimento marrone
Ispirazione per una cucina country con lavello stile country, paraspruzzi blu, pavimento in legno massello medio, ante in stile shaker, ante bianche, elettrodomestici in acciaio inossidabile e pavimento marrone
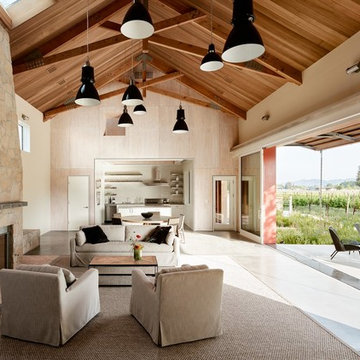
Idee per un soggiorno country aperto con pavimento in cemento, camino classico e pavimento grigio
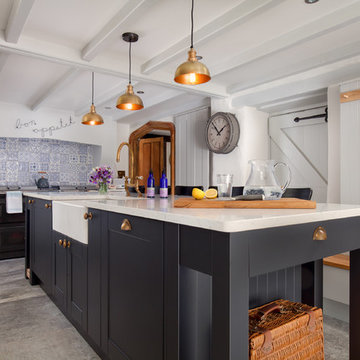
Esempio di un cucina con isola centrale country chiuso e di medie dimensioni con lavello stile country, paraspruzzi multicolore, paraspruzzi con piastrelle in ceramica, ante con riquadro incassato, ante grigie, top in quarzite, pavimento in ardesia e pavimento grigio
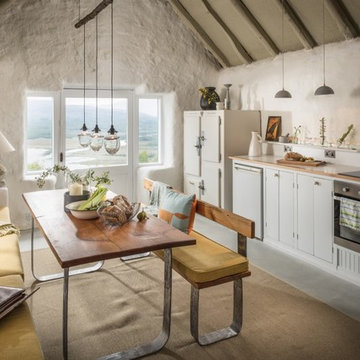
Unique Home Stays
Foto di una cucina lineare country di medie dimensioni con pavimento grigio
Foto di una cucina lineare country di medie dimensioni con pavimento grigio
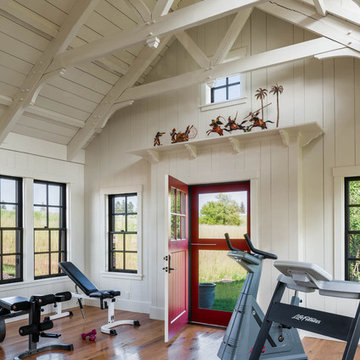
Esempio di una palestra in casa country con pareti bianche e pavimento in legno massello medio
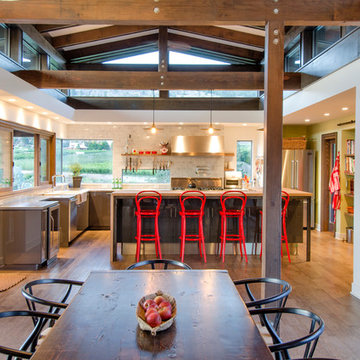
Gord Wylie
Ispirazione per una cucina country con top in legno e paraspruzzi grigio
Ispirazione per una cucina country con top in legno e paraspruzzi grigio
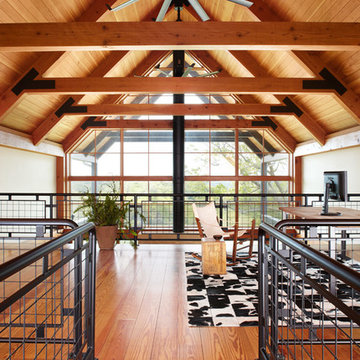
Located upon a 200-acre farm of rolling terrain in western Wisconsin, this new, single-family sustainable residence implements today’s advanced technology within a historic farm setting. The arrangement of volumes, detailing of forms and selection of materials provide a weekend retreat that reflects the agrarian styles of the surrounding area. Open floor plans and expansive views allow a free-flowing living experience connected to the natural environment.
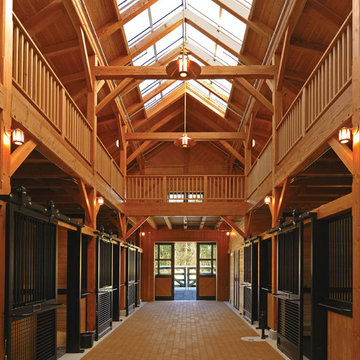
Photo by Marcus Gleysteen. With Blackburn Architects
Esempio di un fienile country
Esempio di un fienile country
447 Foto di case e interni country
2


















