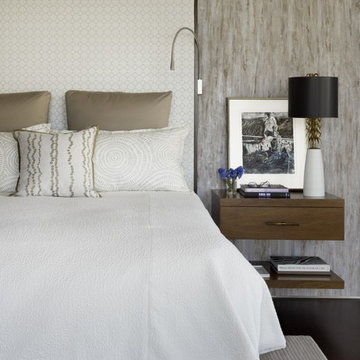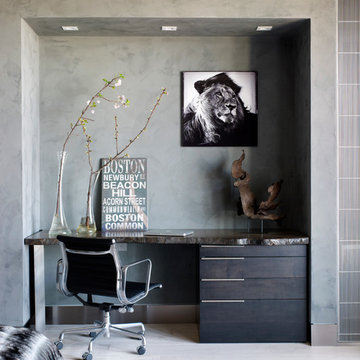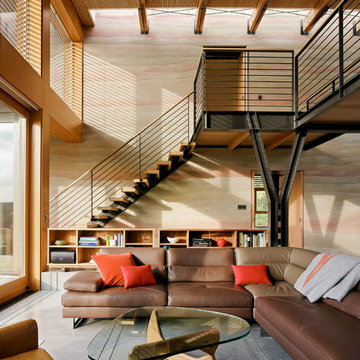Foto di case e interni contemporanei

Emilio Collavino
Immagine di un ampio soggiorno minimal aperto con pavimento in gres porcellanato, nessun camino, nessuna TV, pavimento grigio, sala formale e tappeto
Immagine di un ampio soggiorno minimal aperto con pavimento in gres porcellanato, nessun camino, nessuna TV, pavimento grigio, sala formale e tappeto
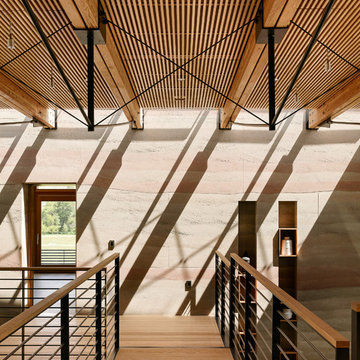
Joe Fletcher
Esempio di un ingresso o corridoio contemporaneo con pareti beige e pavimento in legno massello medio
Esempio di un ingresso o corridoio contemporaneo con pareti beige e pavimento in legno massello medio
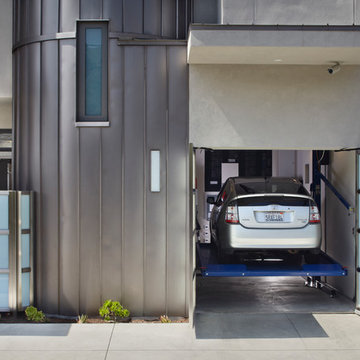
A Bendpak automated car lift allows two vehicles to park in a traditional one space garage making an additional 200 sq. ft. of living space available. Architect of Record: Larry Graves, Alliance Design Group; Designer: John Turturro, Turturro Design Studio; Photographer: Jake Cryan Photography. Website for more information: www.3PalmsProject.com.
Trova il professionista locale adatto per il tuo progetto
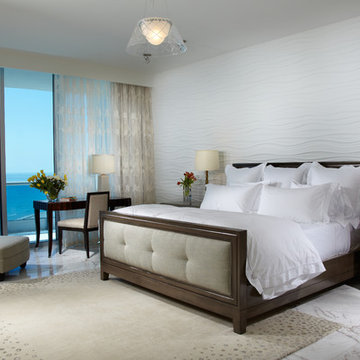
Miami modern Interior Design.
Miami Home Décor magazine Publishes one of our contemporary Projects in Miami Beach Bath Club and they said:
TAILOR MADE FOR A PERFECT FIT
SOFT COLORS AND A CAREFUL MIX OF STYLES TRANSFORM A NORTH MIAMI BEACH CONDOMINIUM INTO A CUSTOM RETREAT FOR ONE YOUNG FAMILY. ....
…..The couple gave Corredor free reign with the interior scheme.
And the designer responded with quiet restraint, infusing the home with a palette of pale greens, creams and beiges that echo the beachfront outside…. The use of texture on walls, furnishings and fabrics, along with unexpected accents of deep orange, add a cozy feel to the open layout. “I used splashes of orange because it’s a favorite color of mine and of my clients’,” she says. “It’s a hue that lends itself to warmth and energy — this house has a lot of warmth and energy, just like the owners.”
With a nod to the family’s South American heritage, a large, wood architectural element greets visitors
as soon as they step off the elevator.
The jigsaw design — pieces of cherry wood that fit together like a puzzle — is a work of art in itself. Visible from nearly every room, this central nucleus not only adds warmth and character, but also, acts as a divider between the formal living room and family room…..
Miami modern,
Contemporary Interior Designers,
Modern Interior Designers,
Coco Plum Interior Designers,
Sunny Isles Interior Designers,
Pinecrest Interior Designers,
J Design Group interiors,
South Florida designers,
Best Miami Designers,
Miami interiors,
Miami décor,
Miami Beach Designers,
Best Miami Interior Designers,
Miami Beach Interiors,
Luxurious Design in Miami,
Top designers,
Deco Miami,
Luxury interiors,
Miami Beach Luxury Interiors,
Miami Interior Design,
Miami Interior Design Firms,
Beach front,
Top Interior Designers,
top décor,
Top Miami Decorators,
Miami luxury condos,
modern interiors,
Modern,
Pent house design,
white interiors,
Top Miami Interior Decorators,
Top Miami Interior Designers,
Modern Designers in Miami.
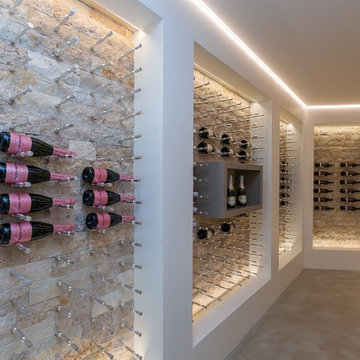
Esempio di una cantina minimal con rastrelliere portabottiglie e pavimento beige
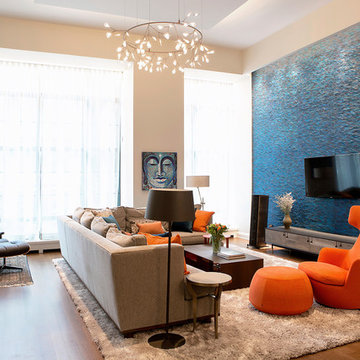
Esempio di un soggiorno minimal aperto con pareti blu, pavimento in legno massello medio e TV a parete
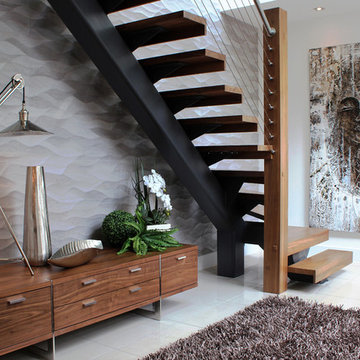
This artistic entry hall made a great statement in what became a beautiful home. The retro overhang lamp and chrome textured accent sculptural pieces play well against the textured feature wall. The grand oriental oil on canvas art balances the staircase well and its warm undertone mimics the warmth of walnut.
Beautiful rooms by Loraine Chassels of XS Interiors, Bearsden, Glasgow 0141 942 0519 www.xsinteriors.com
Photo by XS Interiors
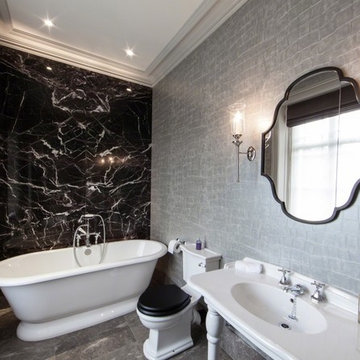
compact but well appointed guest bathroom. With book matched marble and period sanitary ware in keeping with the age of the property but with twists like mic-croc-esque wallpaper to add a little fun.
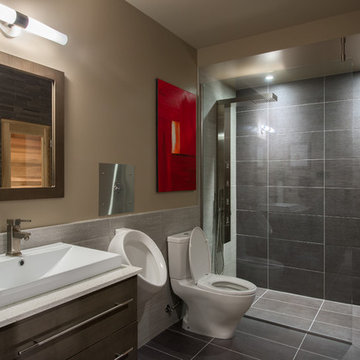
double space photography
Ispirazione per una stanza da bagno contemporanea con doccia aperta, orinatoio e doccia aperta
Ispirazione per una stanza da bagno contemporanea con doccia aperta, orinatoio e doccia aperta
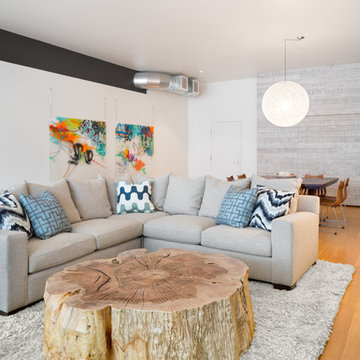
© Josh Partee 2013
Foto di un soggiorno design aperto con pareti bianche
Foto di un soggiorno design aperto con pareti bianche
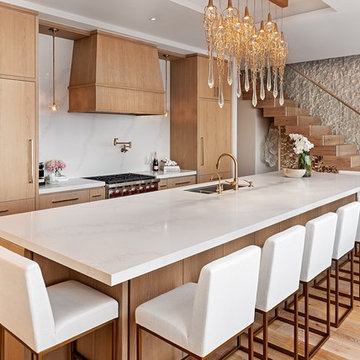
Ispirazione per un cucina con isola centrale design con lavello a doppia vasca, ante lisce, ante in legno chiaro, paraspruzzi bianco, paraspruzzi in lastra di pietra, elettrodomestici in acciaio inossidabile, parquet chiaro, pavimento beige e top bianco
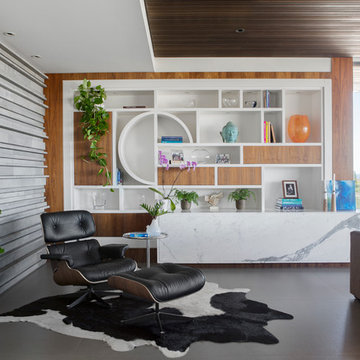
Angelita Bonetti
Esempio di un soggiorno minimal aperto con libreria, pareti multicolore e tappeto
Esempio di un soggiorno minimal aperto con libreria, pareti multicolore e tappeto
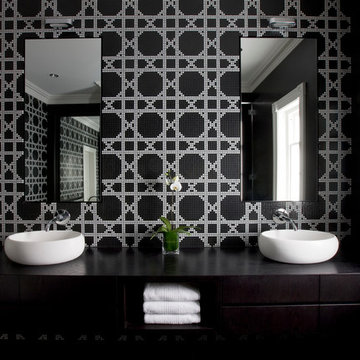
Jason Busch
Ispirazione per una stanza da bagno contemporanea con ante lisce, ante nere, pistrelle in bianco e nero, pareti nere e lavabo a bacinella
Ispirazione per una stanza da bagno contemporanea con ante lisce, ante nere, pistrelle in bianco e nero, pareti nere e lavabo a bacinella
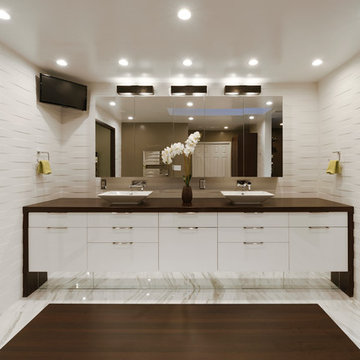
Bethesda, Maryland Contemporary and Luxurious Master Bath Design by #PaulBentham4JenniferGilmer. Photography by Bob Narod. http://www.gilmerkitchens.com/
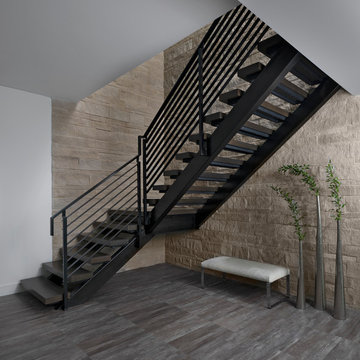
Soaring 20 feet from the lower-level floor to the underside of the main floor ceiling, this 2017 home features a magnificent wall constructed of split-faced Indiana limestone of varying heights. This feature wall is the perfect backdrop for the magnificent black steel and stained white oak floating stairway. The linear pattern of the stone was matched from outside to inside by talented stone masons to laser perfection. The recess cove in the ceiling provides wall washing hidden LED lighting to highlight this feature wall.
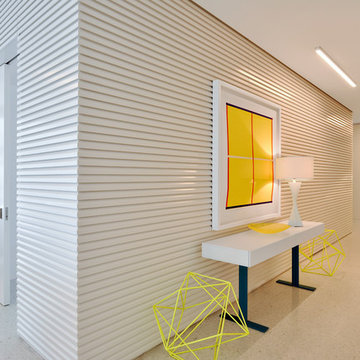
Ken Hayden Photography
Esempio di un ingresso o corridoio minimal con pareti bianche e pavimento bianco
Esempio di un ingresso o corridoio minimal con pareti bianche e pavimento bianco
Foto di case e interni contemporanei
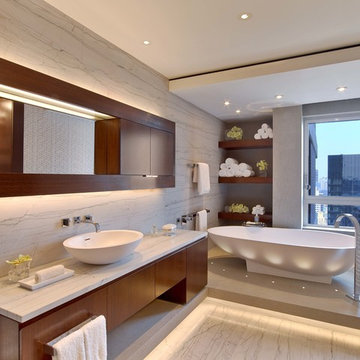
Foto di una stanza da bagno padronale contemporanea con lavabo a bacinella, ante lisce, ante in legno scuro, top in marmo, piastrelle bianche, lastra di pietra, pareti bianche e pavimento in marmo
9


















