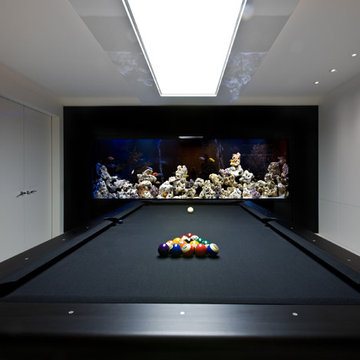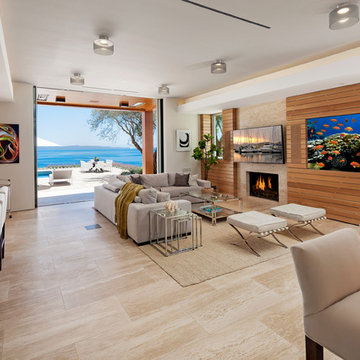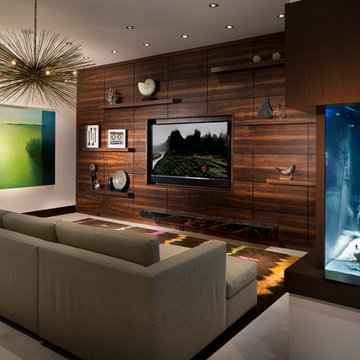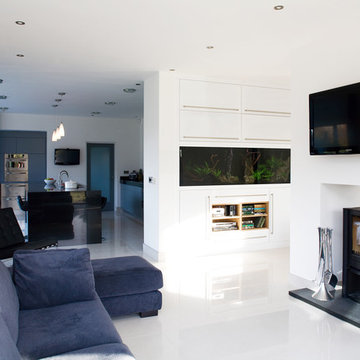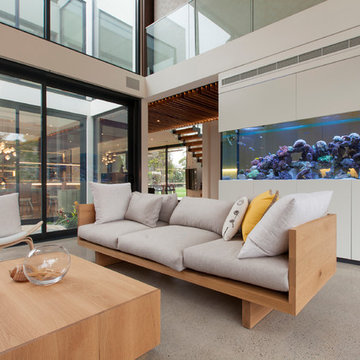Foto di case e interni contemporanei
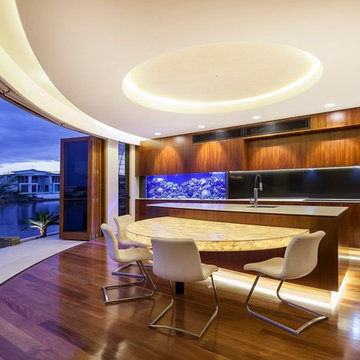
The kitchen and inbuilt dining tabl.
Interior Design by Mark Gacesa from Ultraspace
photo by David Kekwick
Ispirazione per una cucina design con ante lisce, ante in legno bruno, paraspruzzi nero e paraspruzzi in lastra di pietra
Ispirazione per una cucina design con ante lisce, ante in legno bruno, paraspruzzi nero e paraspruzzi in lastra di pietra
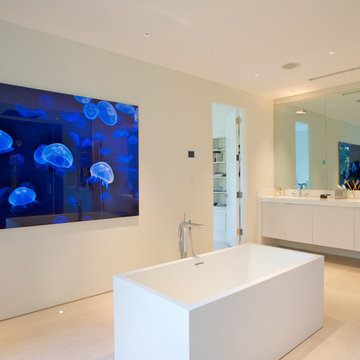
Bart Reines Construction
Foto di una stanza da bagno design con vasca freestanding
Foto di una stanza da bagno design con vasca freestanding
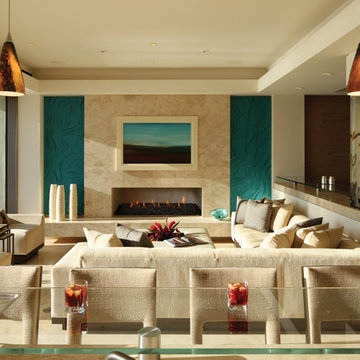
The living area creates a spacious feel in a relatively compact waterfront space.
Foto di un soggiorno minimal di medie dimensioni e aperto con pareti beige, sala formale, camino lineare Ribbon, cornice del camino in pietra e nessuna TV
Foto di un soggiorno minimal di medie dimensioni e aperto con pareti beige, sala formale, camino lineare Ribbon, cornice del camino in pietra e nessuna TV
Trova il professionista locale adatto per il tuo progetto

Immagine di uno studio design con pareti nere, parquet scuro, camino ad angolo, cornice del camino piastrellata, scrivania autoportante e pavimento marrone
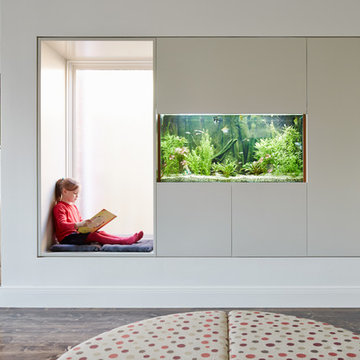
Esempio di un grande soggiorno contemporaneo aperto con pareti bianche, pavimento in cemento e pavimento grigio
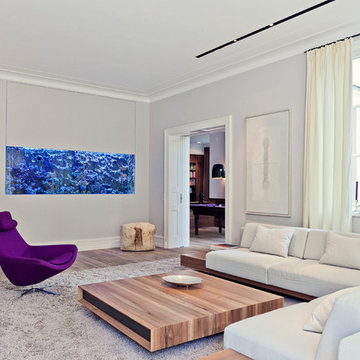
Ein großes Aquarium ist in den Raum und die Haustechnik integriert – so werden alle relevanten Messwerte überwacht und bei Bedarf ein Alarm via SMS versendet
Lars Pillmann für Gira
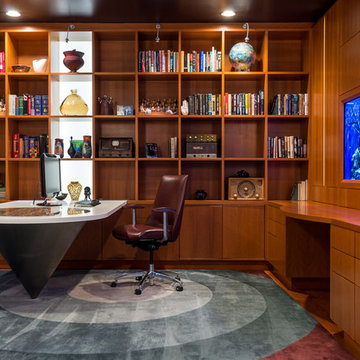
Notice the rich grain of the bookshelves alternates from niche to niche. The width of the peninsular desk could easily accommodate two people on opposite sides.
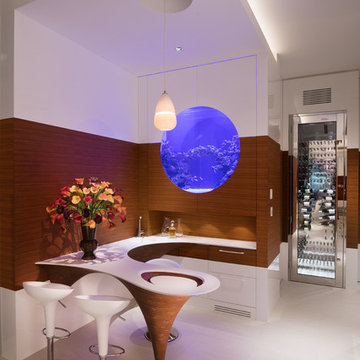
Esempio di un bancone bar contemporaneo con ante lisce, ante in legno scuro, top in quarzite, paraspruzzi marrone, paraspruzzi in legno e pavimento bianco
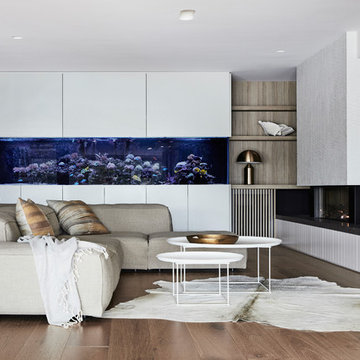
Foto di un grande soggiorno minimal aperto con pareti bianche, pavimento in legno massello medio, TV a parete, pavimento marrone, camino classico e cornice del camino piastrellata
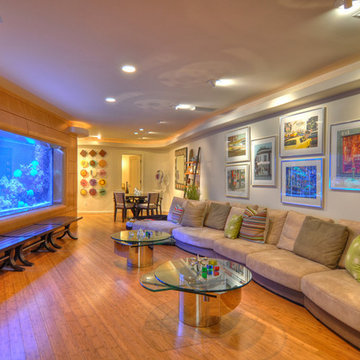
Foto di un soggiorno contemporaneo con pareti beige, pavimento in legno massello medio, nessun camino e nessuna TV
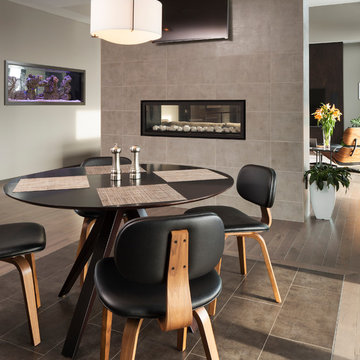
Photo Credit Landmark Photography. This home was designed with entertainment in mind. It has minimal detailing to give that contemporary transitional simplicity. The outdoor living and entertainment takes advantage of the lush wooded back lot. The see through aquarium and fireplace gives each space a feeling of coziness while allowing the open feel desired. In the basement the bar and wine cellar hosts more entertaining possibilities. Across from the bar is a sunken gulf simulator room and Theater. With the ongoing concept of open floor plan guests can communicate from the many exciting spaces in the basement.
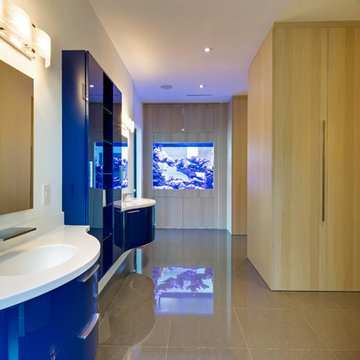
House designed by: DSDG Architects
Aquarium designed by: Living Color Aquariums
Photography by: Ryan Gamma
Esempio di una stanza da bagno padronale minimal con ante lisce, ante blu e lavabo integrato
Esempio di una stanza da bagno padronale minimal con ante lisce, ante blu e lavabo integrato
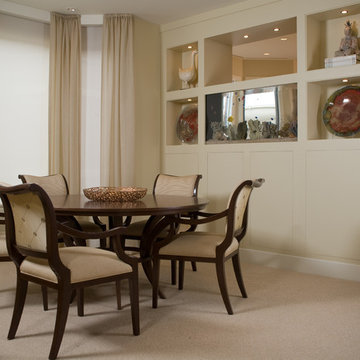
Idee per una sala da pranzo design chiusa e di medie dimensioni con pareti beige e moquette
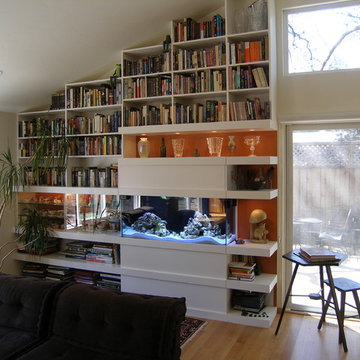
The clients wanted as much space for their books as possible. Integrating the fishtank and an overflow tank (in the cabinet below the pictured tank) and various pieces of equipment to support the tank was a challenge. The clients also wanted to display some of their china.
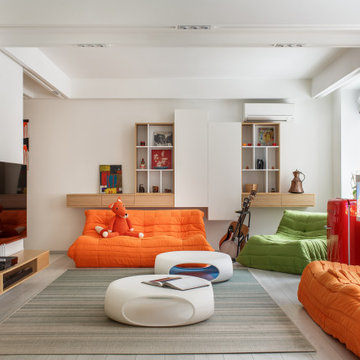
Idee per un soggiorno contemporaneo con pareti bianche, parquet chiaro, TV a parete e pavimento beige
Foto di case e interni contemporanei
1


















