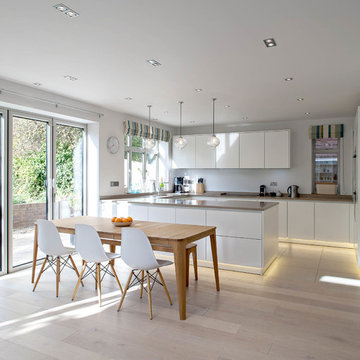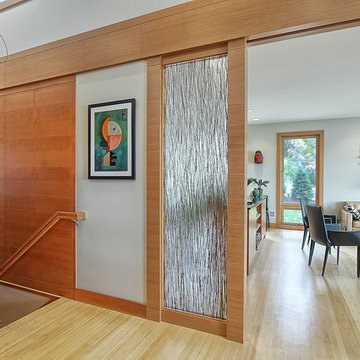Foto di case e interni contemporanei
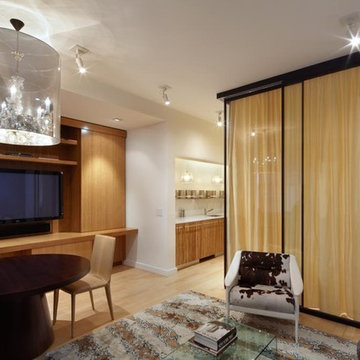
Good design must reflect the personality of the client. So when siblings purchased studios in Downtown by Philippe Starck, one of the first buildings to herald the revitalization of Manhattan’s Financial District, the aim was to create environments that were truly bespoke. The brother’s tastes jibed synchronously with the insouciant idea of France’s most popular prankster converting a building that once housed the buttoned-up offices of JP Morgan Chase. His collection of Takashi Murakami works, the gallery-like centerpiece of the main area, announces his boldness and flair up front, as do furnishings by Droog, Moooi and, of course Starck, as well as hide rugs and upholstery, and a predominantly red palette. His sister was after something soothing and discreet. So Axis Mundi responded with a neutrals and used glass to carve out a bedroom surrounded by drapes that transform it into a golden cocoon. Hide (albeit less flamboyantly applied) evokes a familial commonality, and built-in furniture and cabinetry optimize space restrictions inherent in studio apartments.
Design Team: John Beckmann, with Richard Rosenbloom
Photography: Mikiko Kikuyama
© Axis Mundi Design LLC
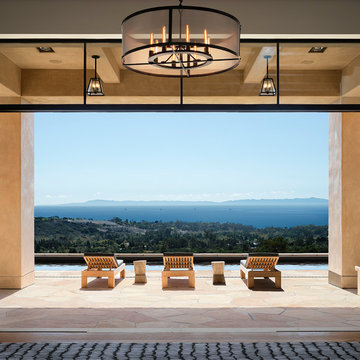
Front patio and pool with view of Santa Cruz Island.
Idee per un grande soggiorno contemporaneo aperto con sala formale, pareti bianche, parquet chiaro, camino classico e nessuna TV
Idee per un grande soggiorno contemporaneo aperto con sala formale, pareti bianche, parquet chiaro, camino classico e nessuna TV
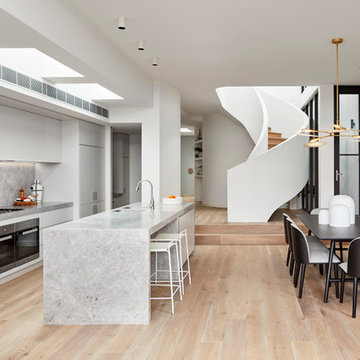
Peter Clarke
Idee per una sala da pranzo design con pareti bianche, parquet chiaro, nessun camino e pavimento marrone
Idee per una sala da pranzo design con pareti bianche, parquet chiaro, nessun camino e pavimento marrone
Trova il professionista locale adatto per il tuo progetto
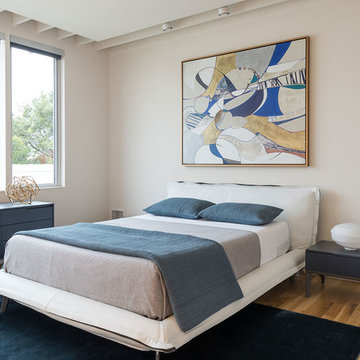
A Dallas couple with a home tucked in the trees turns to Cantoni for a kitchen and home refresh. To read the full story, click here: http://cantoni.com/interior-design-services/projects/an-urban-oasis/
Photos by Michael Hunter
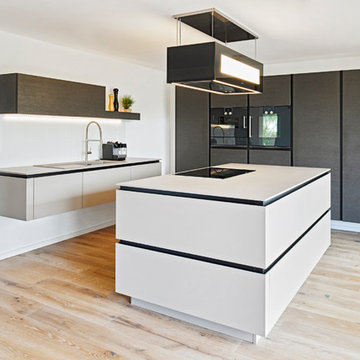
UMBAU EINES EINFAMILIENHAUSES
Das Haus aus dem Jahr 1962 ist nicht wieder zu erkennen: Das Dachgeschoss erweitert, die Dachgauben ebenso wie die Terrasse erneuert. Das Dachgeschoss bekam einen Anbau, die Technik wurde komplett erneuert. Alle Gewerke wurden generalsaniert. Nach einer Bauzeit von 9 Monaten war der Umbau 2015 fertig gestellt — und das Haus hat nun 260qm moderne Wohnfläche.
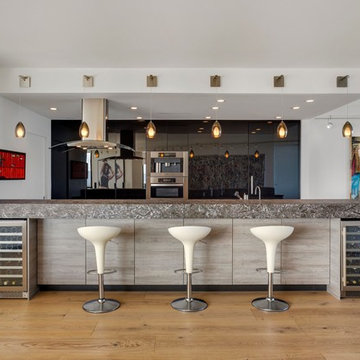
Christian Hernandez
Foto di una cucina minimal di medie dimensioni con ante lisce, ante nere, top in granito, elettrodomestici in acciaio inossidabile, parquet chiaro e penisola
Foto di una cucina minimal di medie dimensioni con ante lisce, ante nere, top in granito, elettrodomestici in acciaio inossidabile, parquet chiaro e penisola
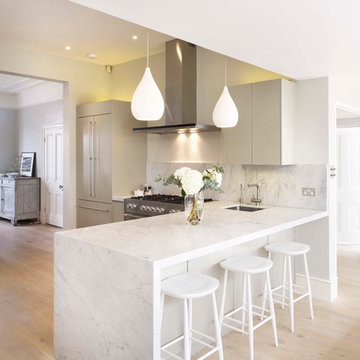
Idee per una cucina lineare contemporanea con lavello a vasca singola, ante lisce, parquet chiaro, top in marmo e penisola
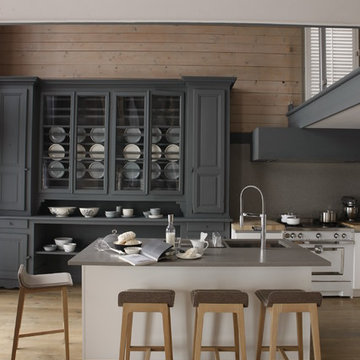
Jean-Marc Palisse
Idee per una grande cucina contemporanea con ante grigie e pavimento in legno massello medio
Idee per una grande cucina contemporanea con ante grigie e pavimento in legno massello medio
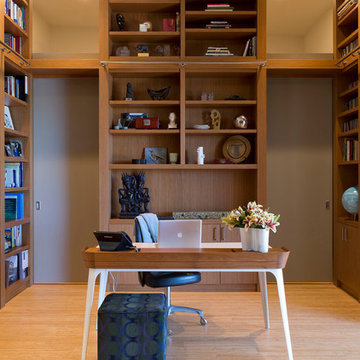
© Paul Bardagjy Photography
Immagine di uno studio design di medie dimensioni con pavimento in legno massello medio, scrivania autoportante, pareti grigie, nessun camino e pavimento marrone
Immagine di uno studio design di medie dimensioni con pavimento in legno massello medio, scrivania autoportante, pareti grigie, nessun camino e pavimento marrone
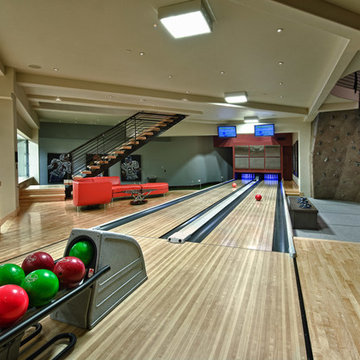
Doug Burke Photography
Esempio di un'ampia palestra in casa design con pareti beige e parquet chiaro
Esempio di un'ampia palestra in casa design con pareti beige e parquet chiaro
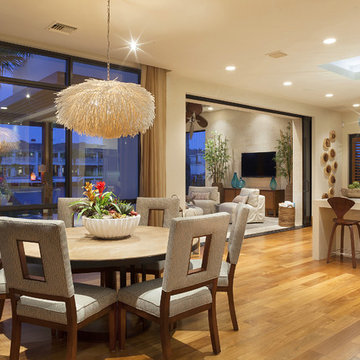
Ed Butera
Esempio di una sala da pranzo aperta verso la cucina contemporanea con pareti bianche e pavimento in legno massello medio
Esempio di una sala da pranzo aperta verso la cucina contemporanea con pareti bianche e pavimento in legno massello medio
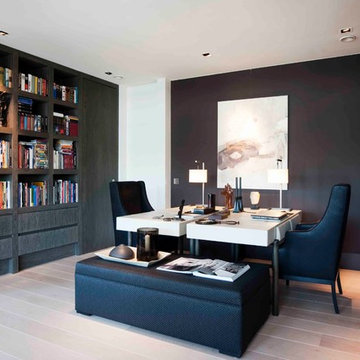
Immagine di uno studio contemporaneo con pareti nere, parquet chiaro e scrivania autoportante
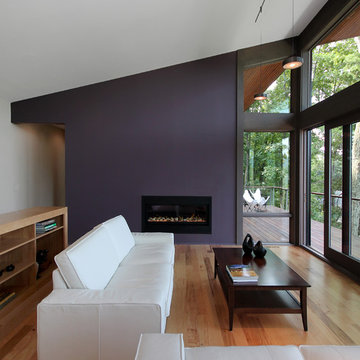
Jennifer Coates
Idee per un soggiorno minimal con pavimento in legno massello medio, camino classico e pareti multicolore
Idee per un soggiorno minimal con pavimento in legno massello medio, camino classico e pareti multicolore
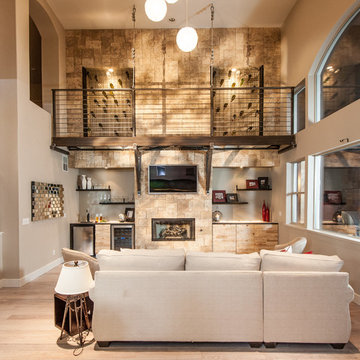
Clients wanted to capture their love of wine, entertaining, and great design, and ended up with a floating glass catwalk leading to built-in customized wine racks. Including built-in drawer banks covered in wine boxes, engineered stone veneer covering wall, custom chandelier in kitchen with recycled concrete counter tops and custom hood and cabinets.
Rich Baum Photography
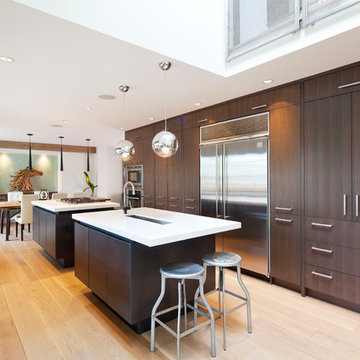
The perimeter walls are made up of 1/4 sawn slab walnut doors. All vertically grain matched. The islands are metal doors and panels with no handles. Photographs by Photography West
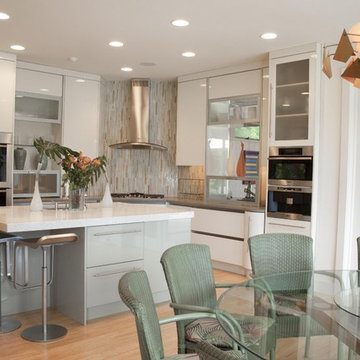
Immagine di una cucina abitabile minimal con ante lisce, ante bianche, paraspruzzi multicolore, paraspruzzi con piastrelle a listelli e elettrodomestici in acciaio inossidabile
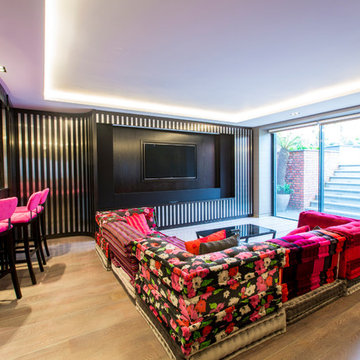
The touch of a button transforms this bar and game room into a luxurious home theatre.
Blinds drop, LED lighting dims, hidden screen drops down and recessed projector is revealed... media through apple TV.
Thomas Alexander
Foto di case e interni contemporanei
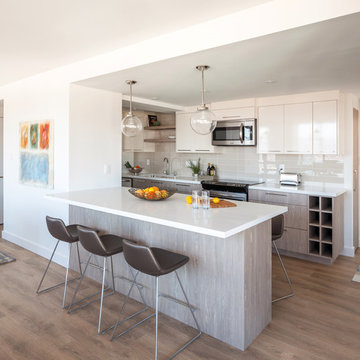
Colin Perry
Esempio di una cucina contemporanea di medie dimensioni con lavello sottopiano, ante lisce, ante grigie, paraspruzzi beige, elettrodomestici in acciaio inossidabile, parquet scuro, penisola, top in quarzo composito e paraspruzzi con piastrelle di vetro
Esempio di una cucina contemporanea di medie dimensioni con lavello sottopiano, ante lisce, ante grigie, paraspruzzi beige, elettrodomestici in acciaio inossidabile, parquet scuro, penisola, top in quarzo composito e paraspruzzi con piastrelle di vetro
5


















