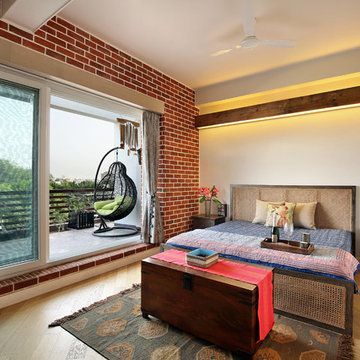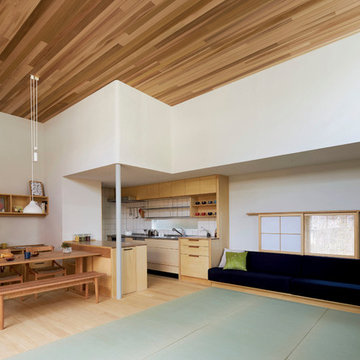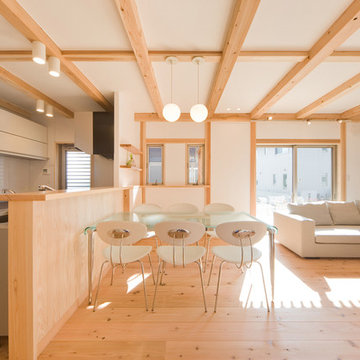17 Foto di case e interni etnici
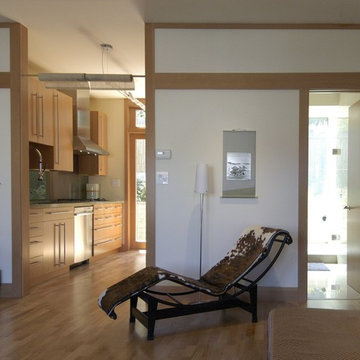
The design of this remodel of a small two-level residence in Noe Valley reflects the owner’s passion for Japanese architecture. Having decided to completely gut the interior partitions, we devised a better arranged floor plan with traditional Japanese features, including a sunken floor pit for dining and a vocabulary of natural wood trim and casework. Vertical grain Douglas Fir takes the place of Hinoki wood traditionally used in Japan. Natural wood flooring, soft green granite and green glass backsplashes in the kitchen further develop the desired Zen aesthetic. A wall to wall window above the sunken bath/shower creates a connection to the outdoors. Privacy is provided through the use of switchable glass, which goes from opaque to clear with a flick of a switch. We used in-floor heating to eliminate the noise associated with forced-air systems.
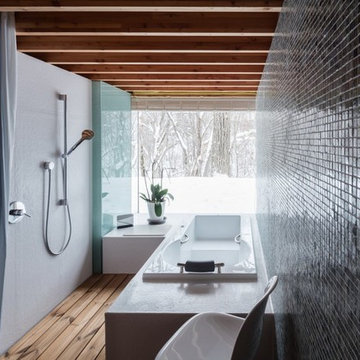
2015
SAPPORO
Photo : Koji SAKAI , Makoto SUZUKI
Foto di una stanza da bagno padronale etnica con vasca da incasso, zona vasca/doccia separata, pareti nere, parquet chiaro e doccia con tenda
Foto di una stanza da bagno padronale etnica con vasca da incasso, zona vasca/doccia separata, pareti nere, parquet chiaro e doccia con tenda
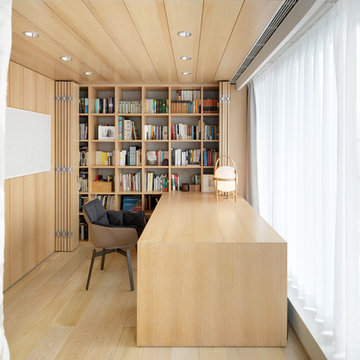
Beginning with the owner’s stated preference for a home with abundant natural light, the name of this project was adapted from that of a famous Beijing garden.
Trova il professionista locale adatto per il tuo progetto
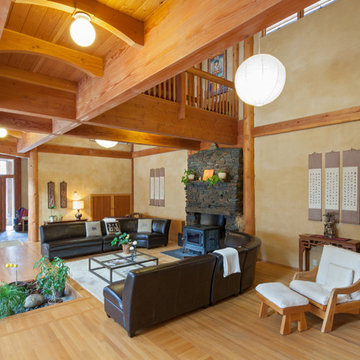
Designed by renowned architect and 'sacred geometer' David Yarbrough, this sacred space in Corbett, Oregon combines three functions under one roof: a Chinese medicine healing arts center, a community center, and a 1400 SF new home. An earth plaster, cedar chip, clay slip, natural wood slat wall system combines traditional construction techniques with energy efficiency to create a healthy environment for denizens, care providers, and patients.
Photography by Sally Painter.
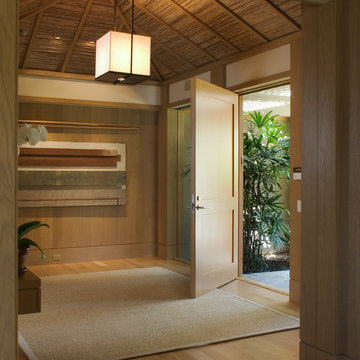
Brady Architectural Photography
Ispirazione per un ingresso etnico con parquet chiaro, una porta singola e una porta in legno chiaro
Ispirazione per un ingresso etnico con parquet chiaro, una porta singola e una porta in legno chiaro
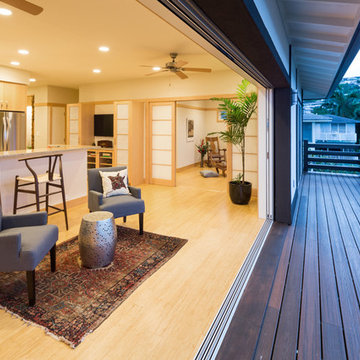
Brad Peebles
Immagine di un piccolo soggiorno etnico aperto con pareti beige, parquet chiaro, nessun camino, sala formale e nessuna TV
Immagine di un piccolo soggiorno etnico aperto con pareti beige, parquet chiaro, nessun camino, sala formale e nessuna TV
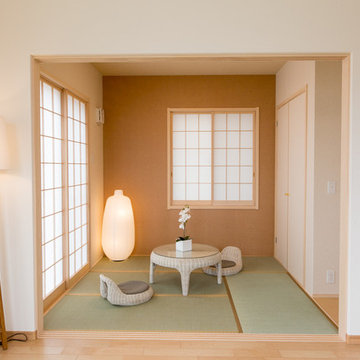
Immagine di un piccolo soggiorno etnico chiuso con sala formale, pareti arancioni, pavimento in tatami, nessun camino e nessuna TV

Ispirazione per una sala da pranzo aperta verso la cucina etnica con pareti bianche e parquet chiaro
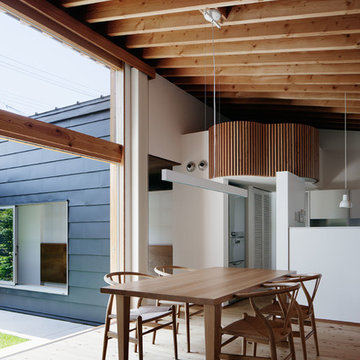
ダイニングから庭越しに寝室棟を見る. 右奥はパントリーとキッチン. photo:Atsushi ISHIDA
Foto di una sala da pranzo etnica con pareti bianche, parquet chiaro e pavimento marrone
Foto di una sala da pranzo etnica con pareti bianche, parquet chiaro e pavimento marrone
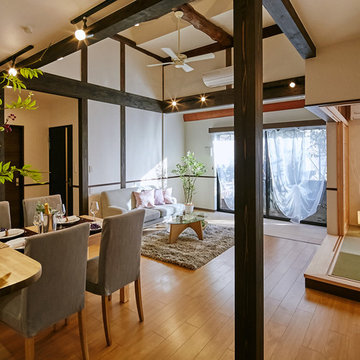
Ispirazione per una sala da pranzo aperta verso il soggiorno etnica con pareti bianche e parquet chiaro
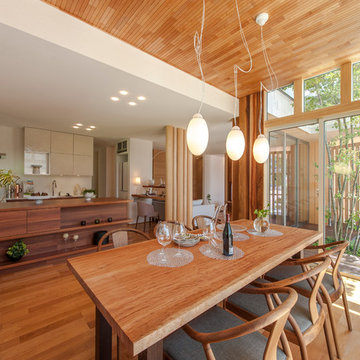
Foto di una cucina etnica con ante lisce, ante in legno scuro, paraspruzzi marrone, pavimento in legno massello medio e top in legno
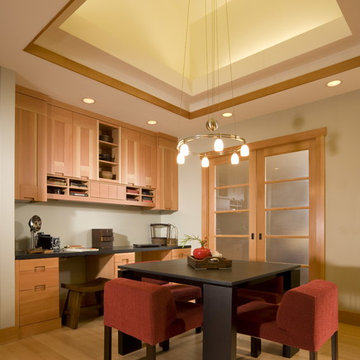
Mert Carpenter
Ispirazione per una sala da pranzo etnica con pareti beige e pavimento in legno massello medio
Ispirazione per una sala da pranzo etnica con pareti beige e pavimento in legno massello medio
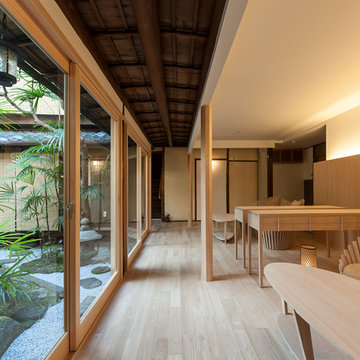
fukazawa kyoko
Ispirazione per un soggiorno etnico con pareti beige, parquet chiaro e pavimento beige
Ispirazione per un soggiorno etnico con pareti beige, parquet chiaro e pavimento beige
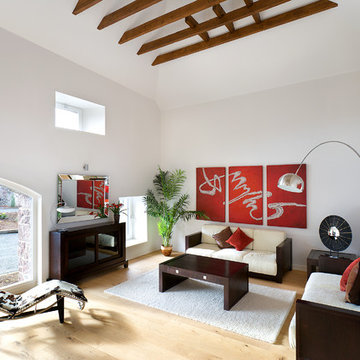
From traditional and transitional to contemporary and modern, XS Interiors create every genre of living room designed to suit your taste and budget. Beautiful Rooms By Loraine Chassels, XS Interiors, Bearsden 0141 942 0519 www.xsinteriors.com
17 Foto di case e interni etnici
1


















