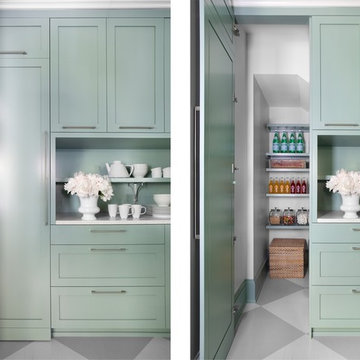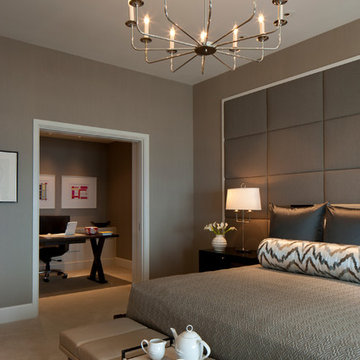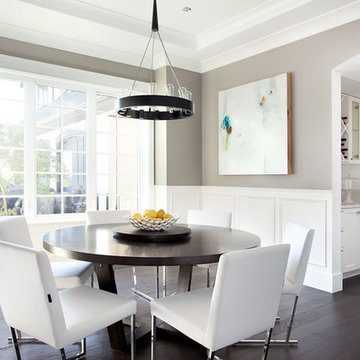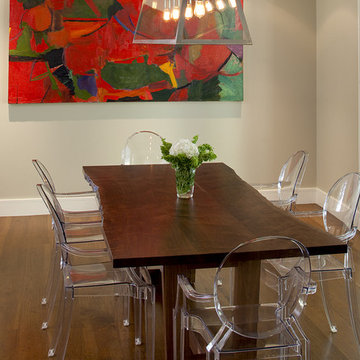Foto di case e interni contemporanei
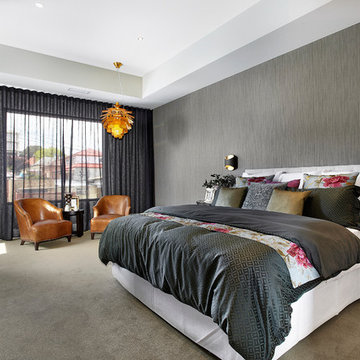
Main bedroom designed like a luxury hotel suite
AXIOM PHOTOGRAPHY
Esempio di una grande camera da letto design con pareti grigie e moquette
Esempio di una grande camera da letto design con pareti grigie e moquette
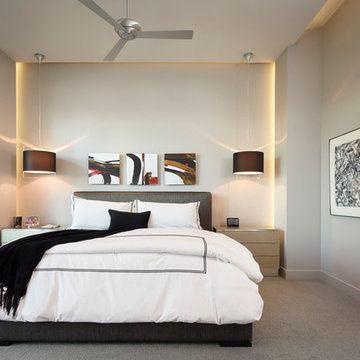
Nestled in the established yet evolving Rollingwood area, this modern five-star green home responds to the unique challenges and opportunities offered by an infill lot environment and the broader context of the neighborhood and Austin. The program goals required utilizing sustainable design elements while emphasizing casual entertaining and the indoor /outdoor lifestyle of the Owner. A corridor view to the North, a western rear exposure, and a need for privacy from neighboring houses, inspires in a "Y"-shaped concept that focuses primarily toward the side rather than the rear of the property. Carefully placed glazing and a marriage of interior and exterior materials transition smoothly inside and out, while the pool sits snug against the house to create drama and flow to the exterior rooms of the rear court. Existing trees, thick masonry walls, and deep roof overhangs buffer the sun, while sustainable selections and concepts including rainwater harvesting result in an environmentally-friendly home within a cost-conscious budget.
Andrew Pogue Photography
Trova il professionista locale adatto per il tuo progetto
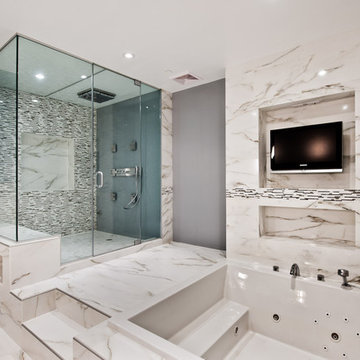
Idee per una stanza da bagno minimal con vasca idromassaggio, doccia alcova e piastrelle bianche
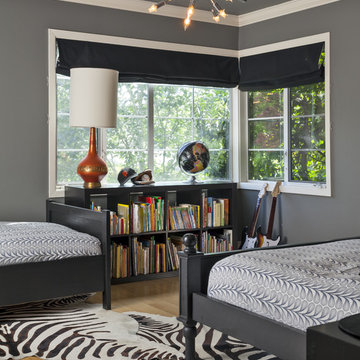
Contemporary Transitional Boys Shared Bedroom with modern sputnik light fixture and orange, blue & black color scheme. Fun and modern yet functional for kids. Design by Holly Bender of Holly Bender Interiors. Photo by Scott Hargis Photography.
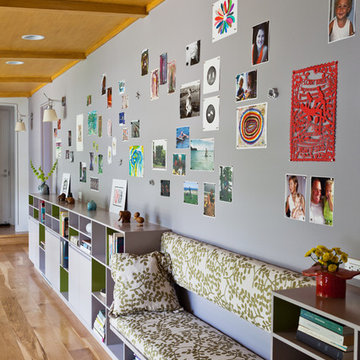
Interior and exterior design & partial remodel of a Malibu residence.
Idee per un ingresso o corridoio minimal con pareti grigie
Idee per un ingresso o corridoio minimal con pareti grigie

Clean, contemporary white oak slab cabinets with a white Chroma Crystal White countertop. Cabinets are set off with sleek stainless steel handles. The appliances are also stainless steel. The diswasher is Bosch, the refridgerator is a Kenmore professional built-in, stainless steel. The hood is stainless and glass from Futuro, Venice model. The double oven is stainless steel from LG. The stainless wine cooler is Uline. the stainless steel built-in microwave is form GE. The irridescent glass back splash that sets off the floating bar cabinet and surrounds window is Vihara Irridescent 1 x 4 glass in Puka. Perfect for entertaining. The floors are Italian ceramic planks that look like hardwood in a driftwood color. Simply gorgeous. Lighting is recessed and kept to a minimum to maintain the crisp clean look the client was striving for. I added a pop of orange and turquoise (not seen in the photos) for pillows on a bench as well as on the accessories. Cabinet fabricator, Mark Klindt ~ www.creativewoodworks.info
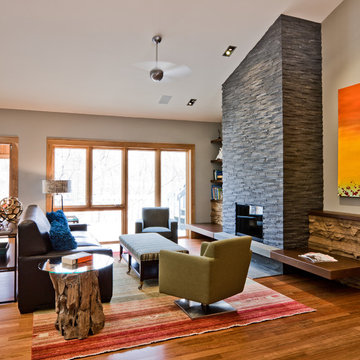
Opposite the red birch wall in this Minnesota interior designed home is a stacked slate fireplace. Floating benches flanking the hearth, accentuates the horizontal line. Minneapolis Interior Designer, Brandi Hagen used natureal materials to add warmth to the space, despite the room’s high, vaulted ceilings.
To read more about this project, click the following link:
http://eminentid.com/featured-work/newly-remodeled-home-contemporary-retro/case_study
Architects: Peterssen/Keller Architecture
Contractor: Streeter & Associates
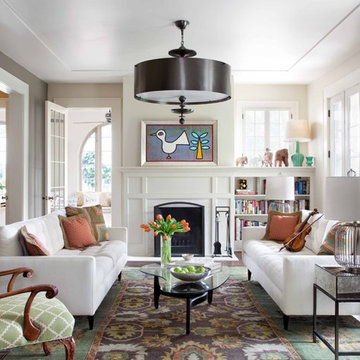
Immagine di un soggiorno design di medie dimensioni con libreria e pareti grigie
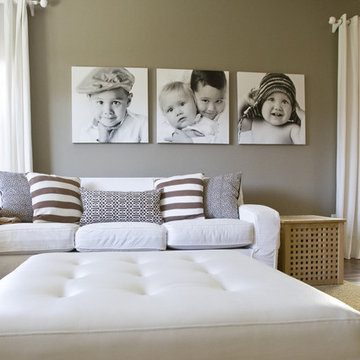
Photo by Michelle Rasmussen of www.wondertimephoto.com
Esempio di un soggiorno design con pareti beige
Esempio di un soggiorno design con pareti beige
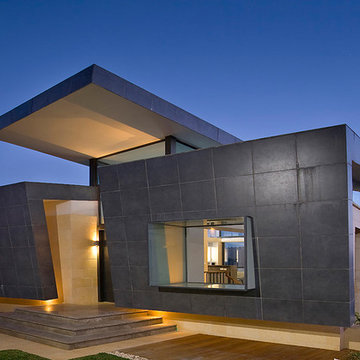
architect :dafna fisher gvirtzman
Idee per la facciata di una casa contemporanea di medie dimensioni
Idee per la facciata di una casa contemporanea di medie dimensioni
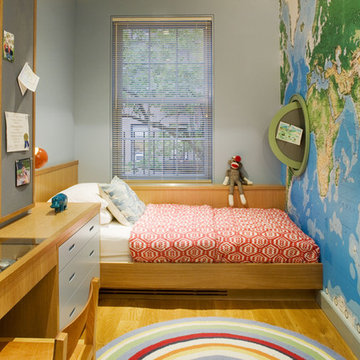
built in furniture, map wallpaper, porthole cork board, built in desk, kids bedroom
Foto di una cameretta per bambini contemporanea con pareti grigie e parquet chiaro
Foto di una cameretta per bambini contemporanea con pareti grigie e parquet chiaro

Frenchmen's Club Mod by Krista Watterworth Design Studio in Palm Beach Gardens, Florida. Photography by Mark Roskams. This Old World home got a very modern update. We worked for months to create a beautiful, open and light space, and brought it into the now.
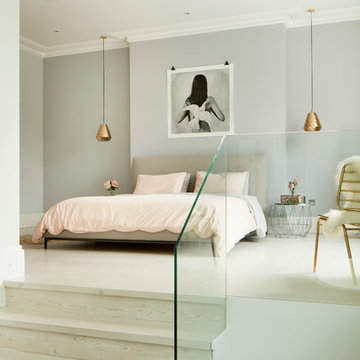
Matt Clayton Photography
Idee per una camera matrimoniale minimal con pareti grigie e parquet chiaro
Idee per una camera matrimoniale minimal con pareti grigie e parquet chiaro
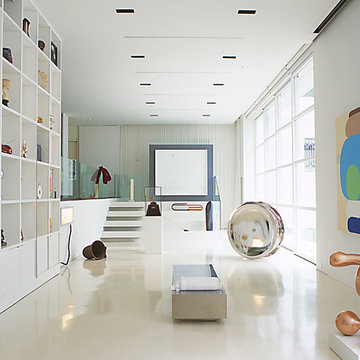
The full height custom millwork shelving allows the owners to fully utilize the space, creating additional display surface for artwork and books. Artwork is displayed throughout the living space.
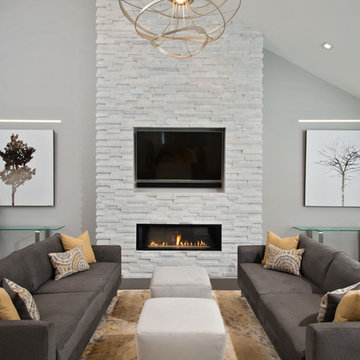
Randall Perry Photography
Idee per un soggiorno minimal con pareti grigie, camino lineare Ribbon e TV a parete
Idee per un soggiorno minimal con pareti grigie, camino lineare Ribbon e TV a parete
Foto di case e interni contemporanei
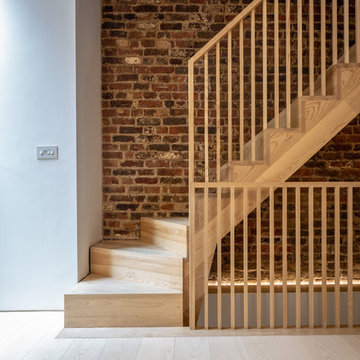
Ispirazione per una scala a rampa dritta contemporanea con pedata in legno, alzata in legno e parapetto in legno
5


















