Foto di case e interni contemporanei
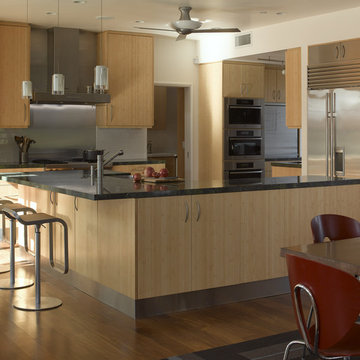
view of kitchen and breakfast nook beyond. cabinets are bamboo with stainless steel toe-kick.
Ken Gutmaker photographer
Foto di una cucina design con ante lisce, ante in legno chiaro, paraspruzzi a effetto metallico, paraspruzzi con piastrelle di metallo e elettrodomestici in acciaio inossidabile
Foto di una cucina design con ante lisce, ante in legno chiaro, paraspruzzi a effetto metallico, paraspruzzi con piastrelle di metallo e elettrodomestici in acciaio inossidabile
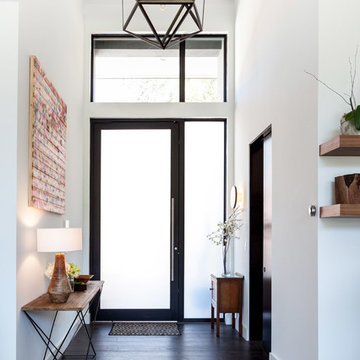
Kat Alves
Ispirazione per una porta d'ingresso minimal con pareti bianche, parquet scuro, una porta singola e una porta in vetro
Ispirazione per una porta d'ingresso minimal con pareti bianche, parquet scuro, una porta singola e una porta in vetro
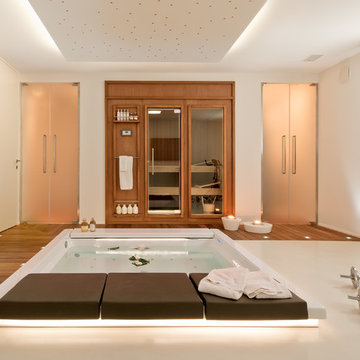
argadic@gmail.com
Foto di una palestra multiuso contemporanea con pareti bianche e pavimento in legno massello medio
Foto di una palestra multiuso contemporanea con pareti bianche e pavimento in legno massello medio
Trova il professionista locale adatto per il tuo progetto
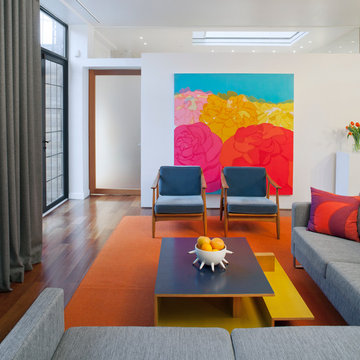
© Ofer Wolberger
Ispirazione per un soggiorno minimal con sala formale, pareti bianche e pavimento in legno massello medio
Ispirazione per un soggiorno minimal con sala formale, pareti bianche e pavimento in legno massello medio
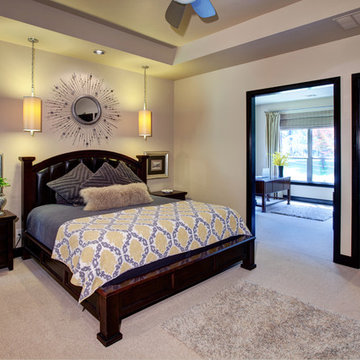
Christopher Lee & Company Fine Homes
Idee per una camera da letto contemporanea con pareti beige e moquette
Idee per una camera da letto contemporanea con pareti beige e moquette
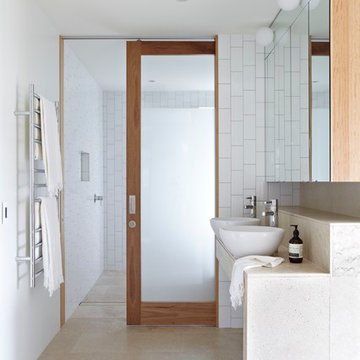
His and hers sink.
Location: Clayfield QLD
Architect: Richards & Spence
Structural engineer: Des Newport Engineers
Builder: Hutchinson Builders
Bricklayer: Dean O’Neill Bricklaying
Photographer: Alicia Taylor
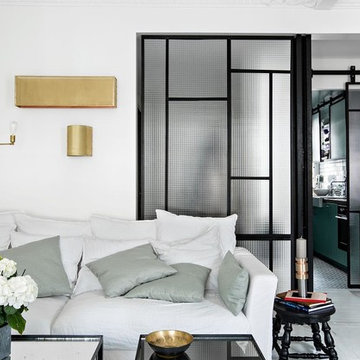
Immagine di un grande soggiorno minimal aperto con pavimento in legno verniciato, pareti bianche, sala formale, nessun camino e nessuna TV
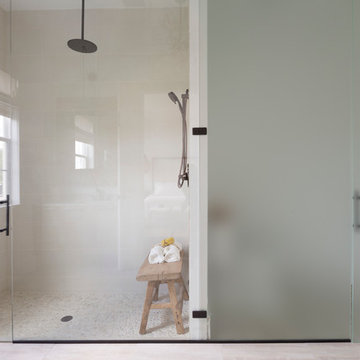
A floor to ceiling glass shower door opens the bathroom to ample light and usable space. Seen in Naples Reserve, a Naples community.
Foto di una grande stanza da bagno padronale minimal con top in marmo, piastrelle bianche, piastrelle in ceramica, pareti bianche, pavimento con piastrelle in ceramica, doccia aperta e porta doccia a battente
Foto di una grande stanza da bagno padronale minimal con top in marmo, piastrelle bianche, piastrelle in ceramica, pareti bianche, pavimento con piastrelle in ceramica, doccia aperta e porta doccia a battente
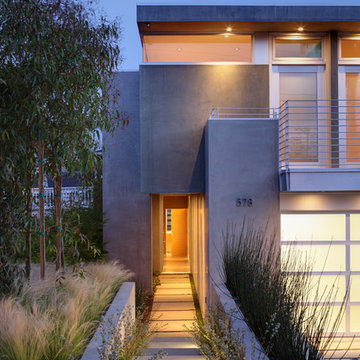
When the Olivares decided to build a home, their demands for an architect were as stringent as the integrity by which they lead their lives. Dean Nota understands and shares the Oliveras’ aspiration of perfection. It was a perfect fit.
PHOTOGRAPHED BY ERHARD PFEIFFER
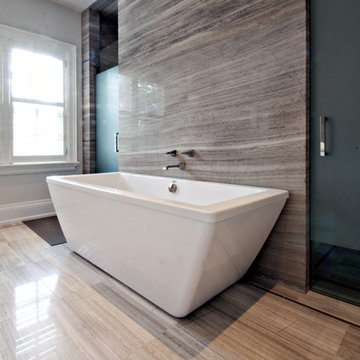
Foto di una stanza da bagno contemporanea con vasca freestanding, piastrelle grigie e lastra di pietra
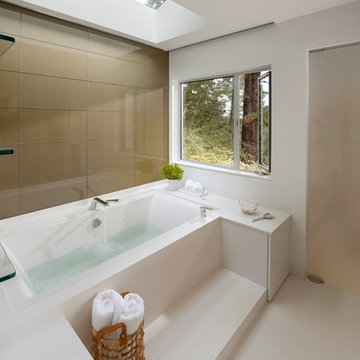
ASID Design Excellence First Place Residential – Kitchen and Bathroom: Michael Merrill Design Studio was approached three years ago by the homeowner to redesign her kitchen. Although she was dissatisfied with some aspects of her home, she still loved it dearly. As we discovered her passion for design, we began to rework her entire home for consistency including this bathroom.
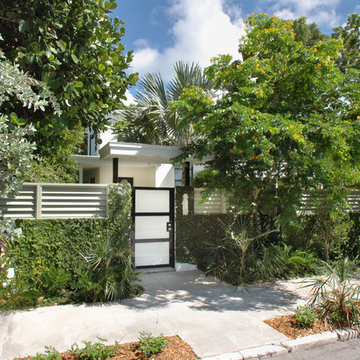
Ispirazione per un giardino contemporaneo di medie dimensioni e davanti casa con un ingresso o sentiero

Our clients are seasoned home renovators. Their Malibu oceanside property was the second project JRP had undertaken for them. After years of renting and the age of the home, it was becoming prevalent the waterfront beach house, needed a facelift. Our clients expressed their desire for a clean and contemporary aesthetic with the need for more functionality. After a thorough design process, a new spatial plan was essential to meet the couple’s request. This included developing a larger master suite, a grander kitchen with seating at an island, natural light, and a warm, comfortable feel to blend with the coastal setting.
Demolition revealed an unfortunate surprise on the second level of the home: Settlement and subpar construction had allowed the hillside to slide and cover structural framing members causing dangerous living conditions. Our design team was now faced with the challenge of creating a fix for the sagging hillside. After thorough evaluation of site conditions and careful planning, a new 10’ high retaining wall was contrived to be strategically placed into the hillside to prevent any future movements.
With the wall design and build completed — additional square footage allowed for a new laundry room, a walk-in closet at the master suite. Once small and tucked away, the kitchen now boasts a golden warmth of natural maple cabinetry complimented by a striking center island complete with white quartz countertops and stunning waterfall edge details. The open floor plan encourages entertaining with an organic flow between the kitchen, dining, and living rooms. New skylights flood the space with natural light, creating a tranquil seaside ambiance. New custom maple flooring and ceiling paneling finish out the first floor.
Downstairs, the ocean facing Master Suite is luminous with breathtaking views and an enviable bathroom oasis. The master bath is modern and serene, woodgrain tile flooring and stunning onyx mosaic tile channel the golden sandy Malibu beaches. The minimalist bathroom includes a generous walk-in closet, his & her sinks, a spacious steam shower, and a luxurious soaking tub. Defined by an airy and spacious floor plan, clean lines, natural light, and endless ocean views, this home is the perfect rendition of a contemporary coastal sanctuary.
PROJECT DETAILS:
• Style: Contemporary
• Colors: White, Beige, Yellow Hues
• Countertops: White Ceasarstone Quartz
• Cabinets: Bellmont Natural finish maple; Shaker style
• Hardware/Plumbing Fixture Finish: Polished Chrome
• Lighting Fixtures: Pendent lighting in Master bedroom, all else recessed
• Flooring:
Hardwood - Natural Maple
Tile – Ann Sacks, Porcelain in Yellow Birch
• Tile/Backsplash: Glass mosaic in kitchen
• Other Details: Bellevue Stand Alone Tub
Photographer: Andrew, Open House VC
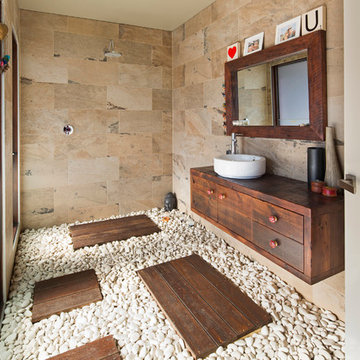
Photo : Cameron Ramsay
Esempio di una stanza da bagno design con lavabo a bacinella, ante lisce, ante in legno bruno, top in legno, doccia aperta, piastrelle beige, doccia aperta e top marrone
Esempio di una stanza da bagno design con lavabo a bacinella, ante lisce, ante in legno bruno, top in legno, doccia aperta, piastrelle beige, doccia aperta e top marrone
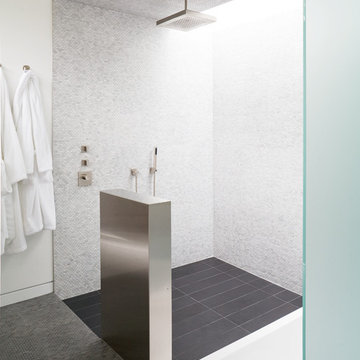
The Curved House is a modern residence with distinctive lines. Conceived in plan as a U-shaped form, this residence features a courtyard that allows for a private retreat to an outdoor pool and a custom fire pit. The master wing flanks one side of this central space while the living spaces, a pool cabana, and a view to an adjacent creek form the remainder of the perimeter.
A signature masonry wall gently curves in two places signifying both the primary entrance and the western wall of the pool cabana. An eclectic and vibrant material palette of brick, Spanish roof tile, Ipe, Western Red Cedar, and various interior finish tiles add to the dramatic expanse of the residence. The client’s interest in suitability is manifested in numerous locations, which include a photovoltaic array on the cabana roof, a geothermal system, radiant floor heating, and a design which provides natural daylighting and views in every room. Photo Credit: Mike Sinclair
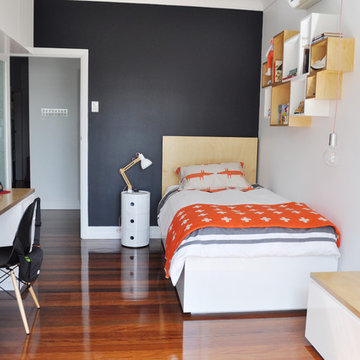
Greenwood's Home
Ispirazione per una cameretta per bambini contemporanea di medie dimensioni con pavimento in legno massello medio e pareti nere
Ispirazione per una cameretta per bambini contemporanea di medie dimensioni con pavimento in legno massello medio e pareti nere
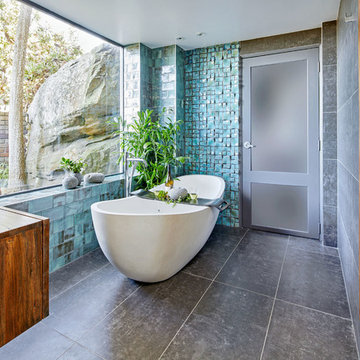
Marian Riabic
Idee per una grande stanza da bagno padronale design con vasca freestanding, piastrelle in gres porcellanato, pavimento in gres porcellanato, lavabo a bacinella, top in legno, pavimento grigio, ante lisce, ante in legno bruno, piastrelle blu e top marrone
Idee per una grande stanza da bagno padronale design con vasca freestanding, piastrelle in gres porcellanato, pavimento in gres porcellanato, lavabo a bacinella, top in legno, pavimento grigio, ante lisce, ante in legno bruno, piastrelle blu e top marrone
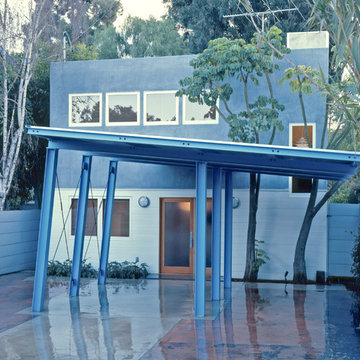
Location: Laurel Canyon, Los Angeles, CA, USA
Total remodel and new steel carport. The carport was inspired by the great 1950's gas station structures in California.
The original house had a very appealing look from the1960's but was in disrepair, and needed a lot of TLC.
Juan Felipe Goldstein Design Co.
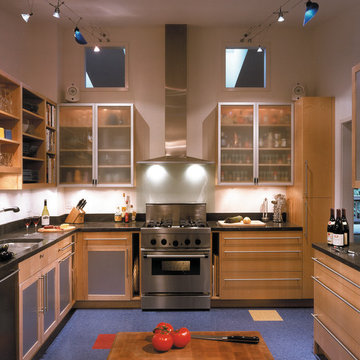
WELL-EQUIPPED. A vaulted ceiling and cutouts in the wall between the kitchen and family room make the kitchen feel lighter and brighter. Slots flanking the stove create handy storage for pizza stones and cookie sheets. Pots and pans are stowed in deep, view at-a-glance drawers. And the long stainless steel drawer handles double as drying racks for fresh pasta.
Photography by Maxwell MacKenzie
Foto di case e interni contemporanei
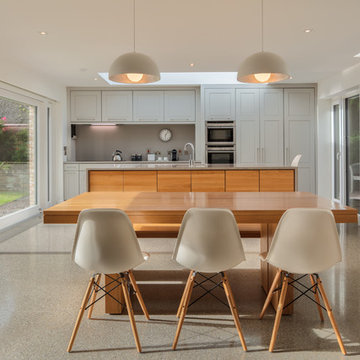
F22
Idee per una sala da pranzo aperta verso la cucina contemporanea con pareti bianche, pavimento in cemento e pavimento grigio
Idee per una sala da pranzo aperta verso la cucina contemporanea con pareti bianche, pavimento in cemento e pavimento grigio
3

















