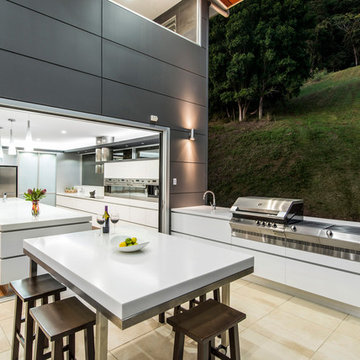Foto di case e interni contemporanei
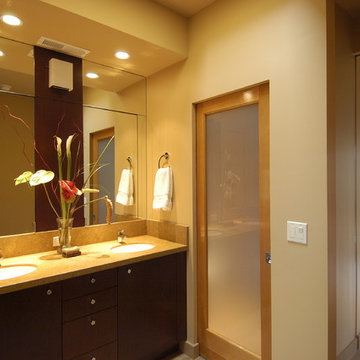
Two years after we completed our main floor remodel and addition project for a family from Washington D.C. they had grown dissatisfied with the rest of their house. In remodeling the upper floor, our greatest challenge was creating a clean modern interior feeling while dealing with seemingly random roof and ceiling slopes and traditional bay window forms. We managed to disguise these features and reworked the plan to create great bathrooms and bedrooms as well. The master suite includes a window seat and fireplace combination which can be enjoyed from multiple angles and a spacious bathroom. The children’s wing includes a clever bathroom designed to be shared by a teenage girl and boy. The two sink vanity is located in a niche off the hallway with separate rooms behind frosted glass pocket doors for the toilet and bath.
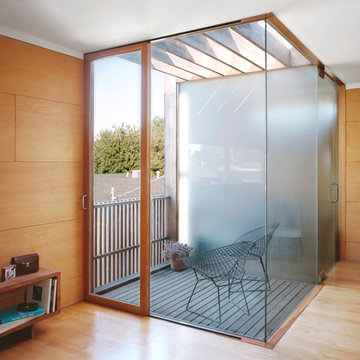
Photography: Nicole Katz
Foto di un piccolo balcone design con un tetto a sbalzo
Foto di un piccolo balcone design con un tetto a sbalzo
Trova il professionista locale adatto per il tuo progetto
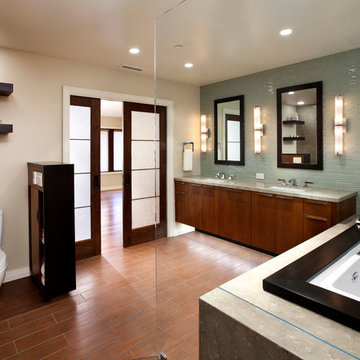
Pocket doors add to the spacious feel by eliminating door swing that would otherwise take up functional space
Ispirazione per una stanza da bagno minimal con top in granito
Ispirazione per una stanza da bagno minimal con top in granito
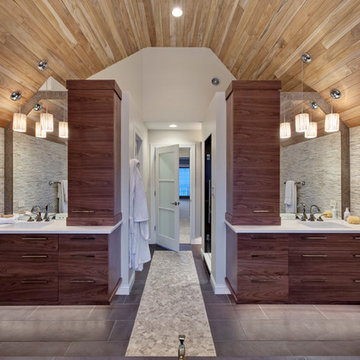
This bath utilizes all natural materials including, walnut cabinetry, stacked stone wall tile, honed slate flooring with pebble “rug” insert and custom teak ceiling detail. By floating the cabinetry, additional lighting was able to be included providing a unique “night-light” effect in the evening hours.
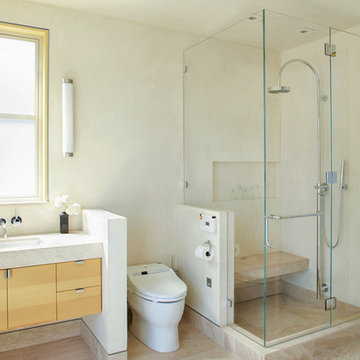
Helen Degenhardt, JSW/D Architects.
This newly constructed contemporary home in the Berkeley Hills has clean lines coupled with a peaceful assembly of light, color, and space. The many sustainable elements in this Green Point Rated structure include fly ash in concrete, super insulation, radiant heat, solar PV, solar hot water, grey water, rain water catchment for in-home use, FSC lumber, and a central vacuum. This ecologically sound home was published in the Fine Homebuilding, Houses Issue, 2011.
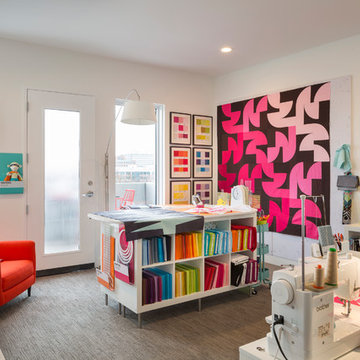
Bob Greenspan
Foto di una stanza da lavoro minimal di medie dimensioni con pareti bianche, moquette, nessun camino e pavimento grigio
Foto di una stanza da lavoro minimal di medie dimensioni con pareti bianche, moquette, nessun camino e pavimento grigio
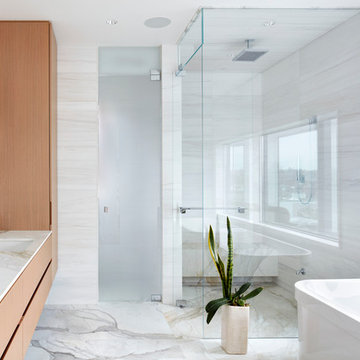
Martin Tessler Photographer
Foto di una grande stanza da bagno padronale design con ante lisce, ante in legno chiaro, vasca freestanding, doccia ad angolo, piastrelle bianche, piastrelle in pietra, pareti bianche, pavimento in marmo, lavabo sottopiano, top in marmo e porta doccia a battente
Foto di una grande stanza da bagno padronale design con ante lisce, ante in legno chiaro, vasca freestanding, doccia ad angolo, piastrelle bianche, piastrelle in pietra, pareti bianche, pavimento in marmo, lavabo sottopiano, top in marmo e porta doccia a battente

Esempio di una stanza da bagno padronale design di medie dimensioni con lavabo sottopiano, ante lisce, ante in legno chiaro, vasca freestanding, WC a due pezzi, pareti bianche, doccia aperta, piastrelle beige, piastrelle in gres porcellanato, top in superficie solida e doccia aperta
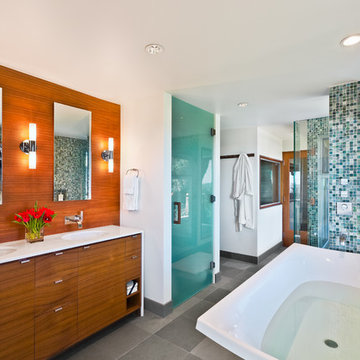
1950’s mid century modern hillside home.
full restoration | addition | modernization.
board formed concrete | clear wood finishes | mid-mod style.
Photography ©Ciro Coelho/ArchitecturalPhoto.com
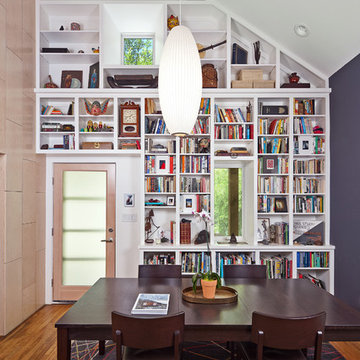
A view of the vaulted ceiling and full-height bookcase in the dining room/library. Wall paint color: "Evening Sky," Benjamin Moore.
Photo Atelier Wong.
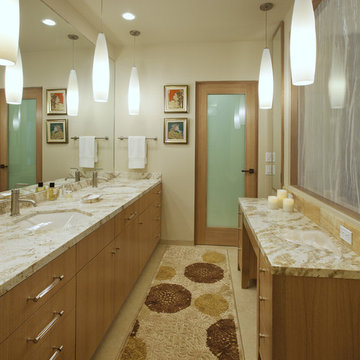
Architect: Wade Davis Design
Photo Credit: Jim Bartsch Photography
Creative solutions were used to brighten interior spaces in this second floor condo unit. To bring natural light and a sense of openness to the master bathroom, a translucent glass wall panel was installed in the wall dividing the master bathroom from the master bedroom. In addition, numerous pendant lights and mirrors - to reflect those lights - were added to further brighten the space.
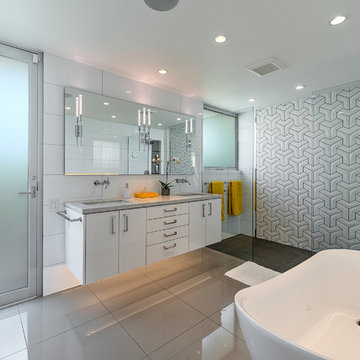
Patrick Ketchum Photography
Foto di una stanza da bagno padronale contemporanea con lavabo sottopiano, ante lisce, ante bianche, top in quarzite, vasca freestanding, doccia alcova, piastrelle bianche e pavimento in gres porcellanato
Foto di una stanza da bagno padronale contemporanea con lavabo sottopiano, ante lisce, ante bianche, top in quarzite, vasca freestanding, doccia alcova, piastrelle bianche e pavimento in gres porcellanato
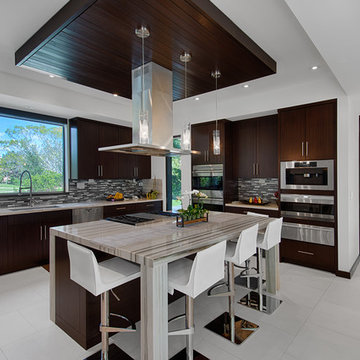
Idee per una cucina minimal con pavimento in gres porcellanato, ante lisce, ante in legno bruno, paraspruzzi multicolore, elettrodomestici in acciaio inossidabile e lavello sottopiano
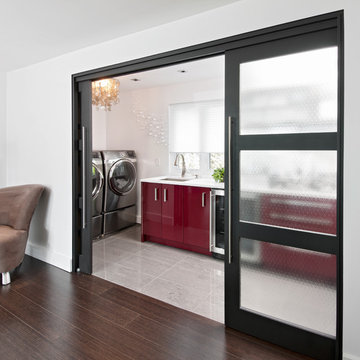
Immagine di una lavanderia contemporanea con ante rosse, pareti bianche, pavimento grigio e top bianco
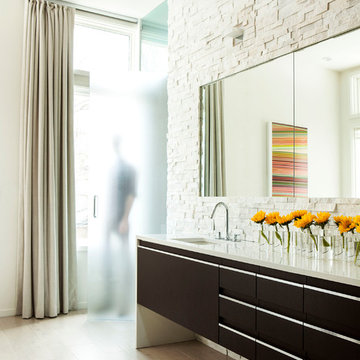
Erica George Dines
Ispirazione per una stanza da bagno contemporanea con lavabo sottopiano, ante lisce, ante in legno bruno, top in superficie solida, vasca freestanding, piastrelle bianche e piastrelle in gres porcellanato
Ispirazione per una stanza da bagno contemporanea con lavabo sottopiano, ante lisce, ante in legno bruno, top in superficie solida, vasca freestanding, piastrelle bianche e piastrelle in gres porcellanato
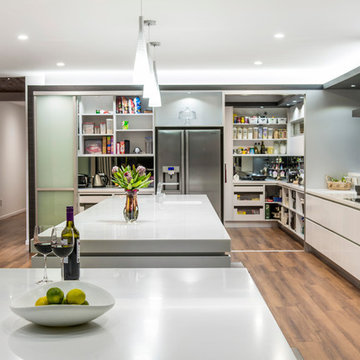
Immagine di una cucina a L minimal con nessun'anta, ante bianche e elettrodomestici in acciaio inossidabile
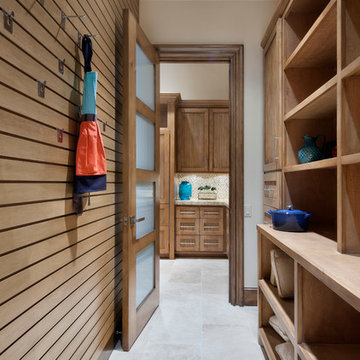
www.pistondesign.com
Idee per un ingresso o corridoio contemporaneo con pareti bianche
Idee per un ingresso o corridoio contemporaneo con pareti bianche
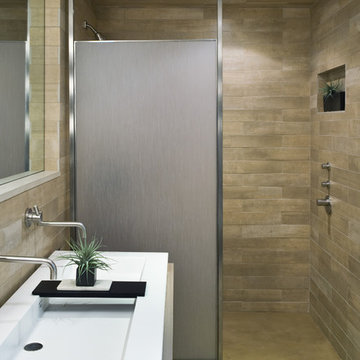
Architect: (MTA) Maryann Thompson Architects
Photograph by: Chuck Choi
Idee per una stanza da bagno contemporanea con lavabo rettangolare, doccia aperta e doccia aperta
Idee per una stanza da bagno contemporanea con lavabo rettangolare, doccia aperta e doccia aperta
Foto di case e interni contemporanei
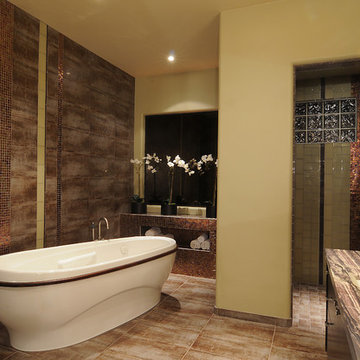
Idee per una stanza da bagno contemporanea con vasca freestanding e top marrone
7
