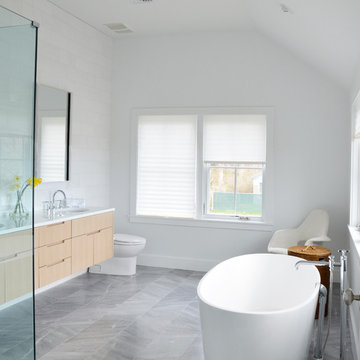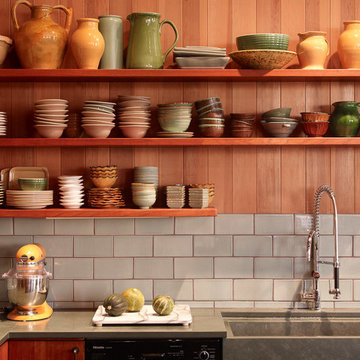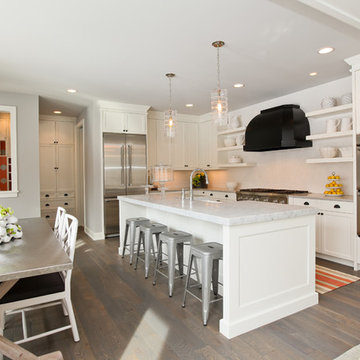Foto di case e interni contemporanei
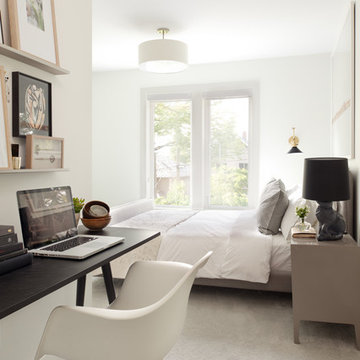
Barry Calhoun
Immagine di una camera da letto contemporanea con pareti bianche, moquette, nessun camino e angolo studio
Immagine di una camera da letto contemporanea con pareti bianche, moquette, nessun camino e angolo studio
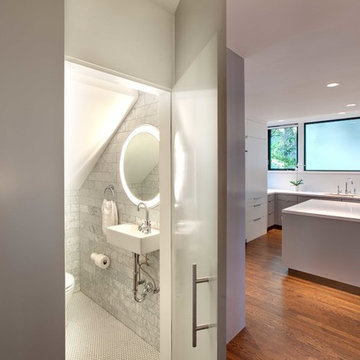
Photo by JH Jackson Photography; Design by Hugh Randolph Architects; Trinity Mirror by Electric Mirror.
For more info about purchasing our mirrors, visit www.electricmirror.com.
Trova il professionista locale adatto per il tuo progetto
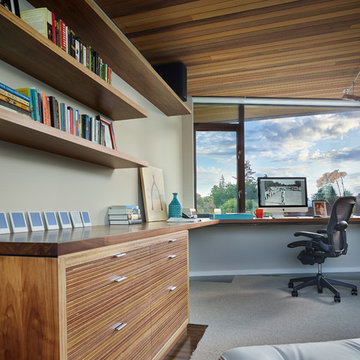
We began with a structurally sound 1950’s home. The owners sought to capture views of mountains and lake with a new second story, along with a complete rethinking of the plan.
Basement walls and three fireplaces were saved, along with the main floor deck. The new second story provides a master suite, and professional home office for him. A small office for her is on the main floor, near three children’s bedrooms. The oldest daughter is in college; her room also functions as a guest bedroom.
A second guest room, plus another bath, is in the lower level, along with a media/playroom and an exercise room. The original carport is down there, too, and just inside there is room for the family to remove shoes, hang up coats, and drop their stuff.
The focal point of the home is the flowing living/dining/family/kitchen/terrace area. The living room may be separated via a large rolling door. Pocketing, sliding glass doors open the family and dining area to the terrace, with the original outdoor fireplace/barbeque. When slid into adjacent wall pockets, the combined opening is 28 feet wide.
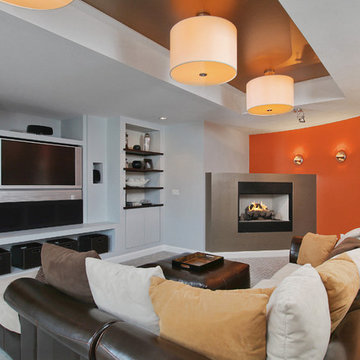
Idee per un soggiorno contemporaneo con camino ad angolo, pareti arancioni, cornice del camino in metallo, moquette e pavimento grigio
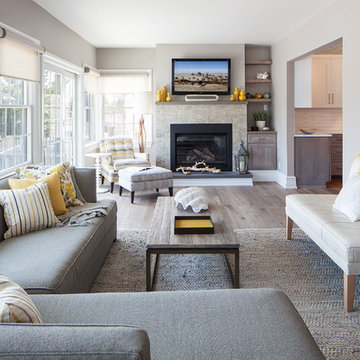
Esempio di un soggiorno design con pareti grigie, pavimento in legno massello medio, camino classico e TV a parete
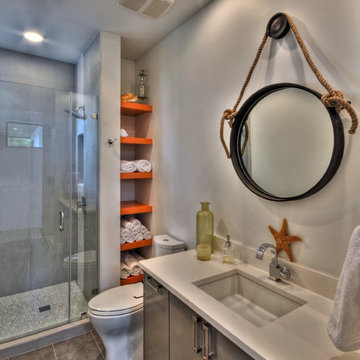
Located on a small infill lot in central Austin, this residence was designed to meet the needs of a growing family and an ambitious program. The program had to address challenging city and neighborhood restrictions while maintaining an open floor plan. The exterior materials are employed to define volumes and translate between the defined forms. This vocabulary continues visually inside the home. On this tight lot, it was important to openly connect the main living areas with the exterior, integrating the rear screened-in terrace with the backyard and pool. The Owner's Suite maintains privacy on the quieter corner of the lot. Natural light was an important factor in design. Glazing works in tandem with the deep overhangs to provide ambient lighting and allows for the most pleasing views. Natural materials and light, which were critical to the clients, help define the house to achieve a simplistic, clean demeanor in this historic neighborhood.
Photography by Adam Steiner
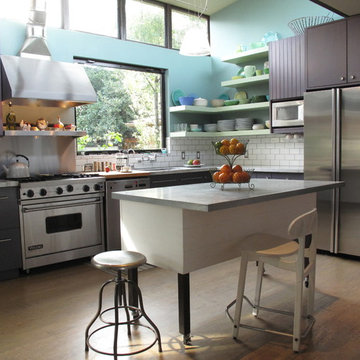
An open and sunny kitchen provides lots of storage and room to cook and entertain.
Immagine di una grande cucina minimal con elettrodomestici in acciaio inossidabile, ante lisce, top in marmo, paraspruzzi bianco, paraspruzzi con piastrelle diamantate, lavello sottopiano, parquet chiaro e ante viola
Immagine di una grande cucina minimal con elettrodomestici in acciaio inossidabile, ante lisce, top in marmo, paraspruzzi bianco, paraspruzzi con piastrelle diamantate, lavello sottopiano, parquet chiaro e ante viola
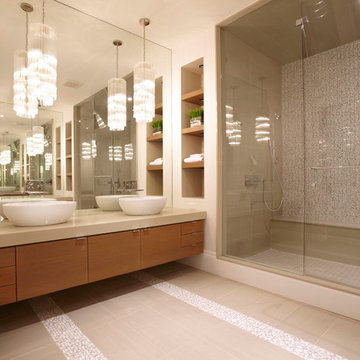
A contemporary bathroom with double sinks.
Immagine di una stanza da bagno padronale contemporanea con lavabo a bacinella, ante lisce, piastrelle beige e ante in legno scuro
Immagine di una stanza da bagno padronale contemporanea con lavabo a bacinella, ante lisce, piastrelle beige e ante in legno scuro

A dated 1980’s home became the perfect place for entertaining in style.
Stylish and inventive, this home is ideal for playing games in the living room while cooking and entertaining in the kitchen. An unusual mix of materials reflects the warmth and character of the organic modern design, including red birch cabinets, rare reclaimed wood details, rich Brazilian cherry floors and a soaring custom-built shiplap cedar entryway. High shelves accessed by a sliding library ladder provide art and book display areas overlooking the great room fireplace. A custom 12-foot folding door seamlessly integrates the eat-in kitchen with the three-season porch and deck for dining options galore. What could be better for year-round entertaining of family and friends? Call today to schedule an informational visit, tour, or portfolio review.
BUILDER: Streeter & Associates
ARCHITECT: Peterssen/Keller
INTERIOR: Eminent Interior Design
PHOTOGRAPHY: Paul Crosby Architectural Photography

Jason Lindberg
Immagine di una stanza da bagno minimal con ante lisce, ante bianche, vasca/doccia, piastrelle bianche, piastrelle diamantate e vasca sottopiano
Immagine di una stanza da bagno minimal con ante lisce, ante bianche, vasca/doccia, piastrelle bianche, piastrelle diamantate e vasca sottopiano
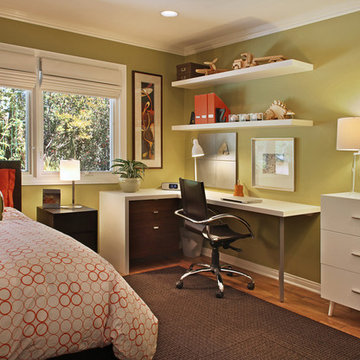
A modern teenage boy's rooms with study area.
Photo: Jeri Koegel
Esempio di una camera da letto design con pareti verdi e angolo studio
Esempio di una camera da letto design con pareti verdi e angolo studio

Architect: Richard Warner
General Contractor: Allen Construction
Photo Credit: Jim Bartsch
Award Winner: Master Design Awards, Best of Show
Esempio di un soggiorno minimal di medie dimensioni e aperto con camino classico, nessuna TV, cornice del camino in intonaco, pareti bianche, parquet chiaro e tappeto
Esempio di un soggiorno minimal di medie dimensioni e aperto con camino classico, nessuna TV, cornice del camino in intonaco, pareti bianche, parquet chiaro e tappeto

Remodel of a two-story residence in the heart of South Austin. The entire first floor was opened up and the kitchen enlarged and upgraded to meet the demands of the homeowners who love to cook and entertain. The upstairs master bathroom was also completely renovated and features a large, luxurious walk-in shower.
Jennifer Ott Design • http://jenottdesign.com/
Photography by Atelier Wong
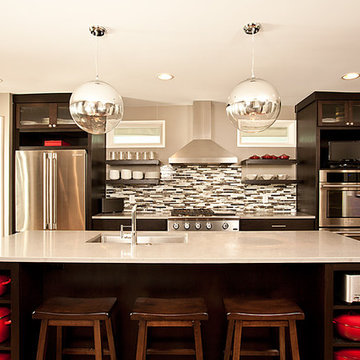
Ispirazione per una cucina contemporanea con elettrodomestici in acciaio inossidabile
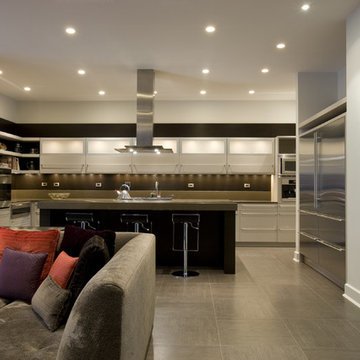
Esempio di una cucina ad ambiente unico minimal con elettrodomestici in acciaio inossidabile
Foto di case e interni contemporanei
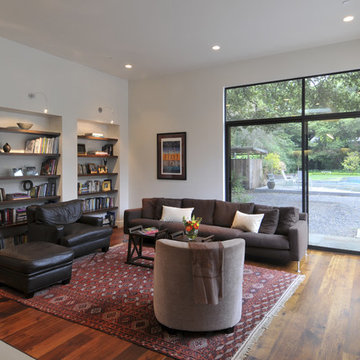
While we appreciate your love for our work, and interest in our projects, we are unable to answer every question about details in our photos. Please send us a private message if you are interested in our architectural services on your next project.
3


















