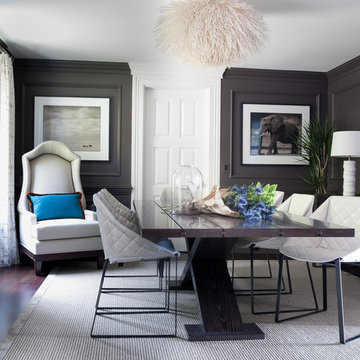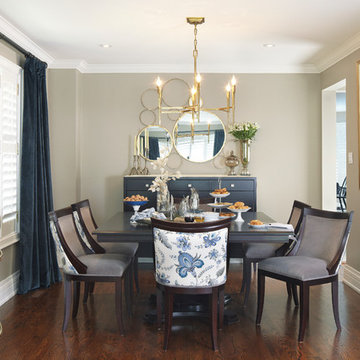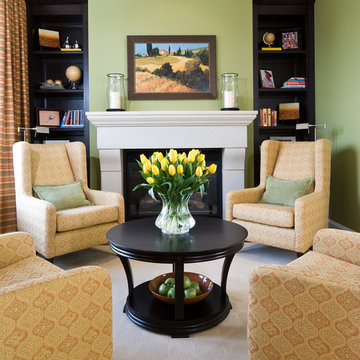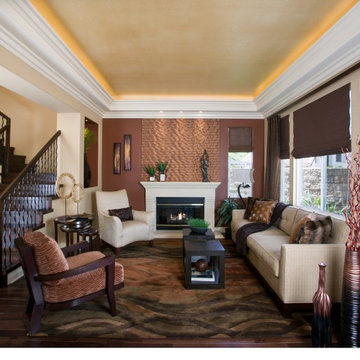Foto di case e interni contemporanei
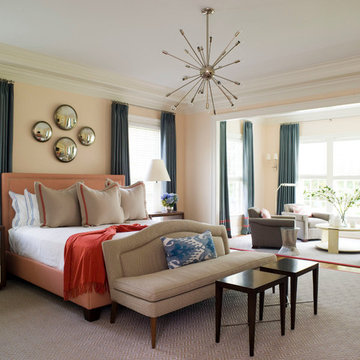
Photographed by John Gruen
Foto di una camera da letto design con pareti arancioni e moquette
Foto di una camera da letto design con pareti arancioni e moquette
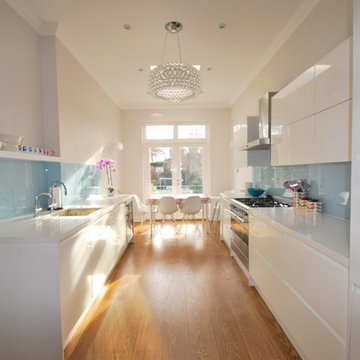
The brief was to update, lighten and brighten. (see before photo) We knocked out the window and installed doors out onto the patio overlooking the 100ft garden which mirrored the doors in the next door living room. We moved the dining area from the front to the back of the room to enjoy the view. New bespoke white glossy units brought this kitchen back to life. A pretty painted splashback added some colour and a showstopper of a chandelier helped turn this kitchen from sad to fab!
Trova il professionista locale adatto per il tuo progetto
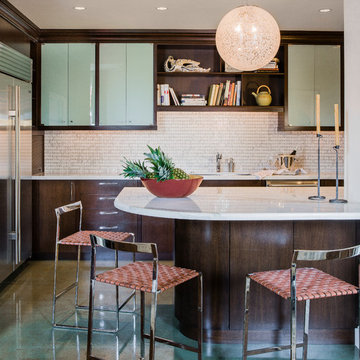
Michael Lee
Idee per una grande cucina contemporanea con lavello sottopiano, ante di vetro, ante in legno bruno, paraspruzzi beige, elettrodomestici in acciaio inossidabile, top in quarzo composito, paraspruzzi con piastrelle in ceramica, parquet scuro e pavimento marrone
Idee per una grande cucina contemporanea con lavello sottopiano, ante di vetro, ante in legno bruno, paraspruzzi beige, elettrodomestici in acciaio inossidabile, top in quarzo composito, paraspruzzi con piastrelle in ceramica, parquet scuro e pavimento marrone
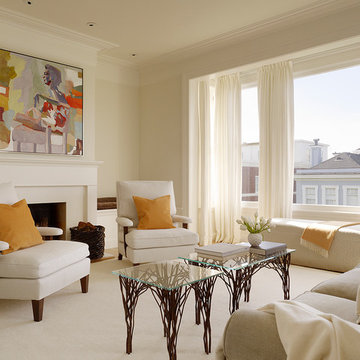
Matthew Millman
Foto di un soggiorno design di medie dimensioni con pareti beige e camino classico
Foto di un soggiorno design di medie dimensioni con pareti beige e camino classico
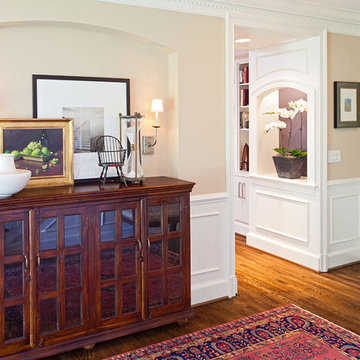
New niche with sconces in reconfigured foyer
Ispirazione per un ingresso o corridoio design con pareti beige e parquet scuro
Ispirazione per un ingresso o corridoio design con pareti beige e parquet scuro
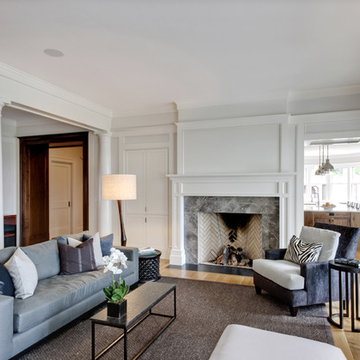
With this 10,000 sq. ft. private residence, located in Virginia's stunning coastline, GRADE's objective was to tailor spaces to suit the client family's daily activities and contemporary lifestyle. Completed in 2009, the house's broad elevation and beautiful natural surroundings complement its bright, classic exterior.
Indoors, spaces are equally airy, with the house's cross-axial layout giving way to distinct spaces that are also visually accessible to each other - allowing the family to engage in separate activities while simultaneously providing a sense of connectivity and togetherness. The interiors mark a departure in style due to formal elements presented by the architectural layout, classic molding and regal exposed framework.
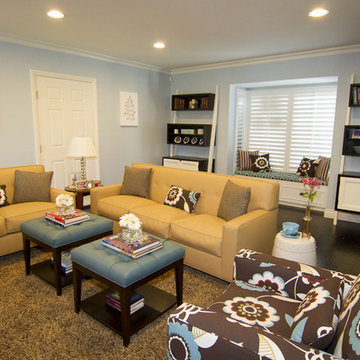
My clients are parents of 4 children under the age of 5 - they requested that their living room be functional, practical and of course look good! They wanted to maximize seating in the room but also did not want the room to feel cluttered. The main seating area includes a matching sofa and love seat along with a large comfortable chair. Both sofas are upholstered in a faux leather, which has proven to be very durable and cleanable. We agreed that two small ottomans were a good alternative to a large coffee table, so that they too could be used for extra seating and/or moved out of the way so her children could play games on the carpet. The ottomans are also upholstered in the faux leather to protect them from staining. A small shelf below the upholstered ottoman top is great for displaying books or other small decorative items. The large rug is a shag! I had this made by Barry Carpet on Pico Blvd. It is both stain resistant and adds to this warm and inviting living room. I suggested a storage bench on the far wall with a cushion atop of it to create an additional seating area. She knew she wanted blues, browns and tans for the color palette so we first selected the sofa fabric and I found this fabulous Clark & Clarke floral fabric at Durelee for the large chair. I always love a wow factor in each room and this chair is definitely just that! We pulled the colors together with the blue upholstered ottomans, bench cushion and coordinating, colorful stripe and floral pillows. The Ghost chairs on the sides of the fire place not only fill in the space around the fire place but also serve as additional seating. I tried to create a focal point on the fireplace with the round silver mirror, white coral, pair of floral vases and the plant of course. Another interesting feature in the room are the custom made two tone angled book cases. Not only do they look great, but they are both unique and functional as well. We chose shutters for the window treatments because we wanted the room to feel light and airy. The walls were painted blue to match the furniture. Art work, the small accessories all over the room, along with fresh flowers were the final touches. My client was thrilled with the results - it met her expectations that the room be a warm, cheery, inviting space for both her family to play and entertain. She once told me that she smiles every time she walks downstairs and sees the bench with the beautiful blue floral bench cushion. An expectation of mine that I have fulfilled as a designer.
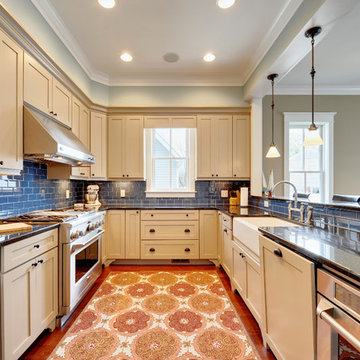
Ispirazione per una cucina ad U minimal con ante in stile shaker, elettrodomestici in acciaio inossidabile, top in granito, lavello stile country, ante beige, paraspruzzi blu, paraspruzzi con piastrelle diamantate e struttura in muratura
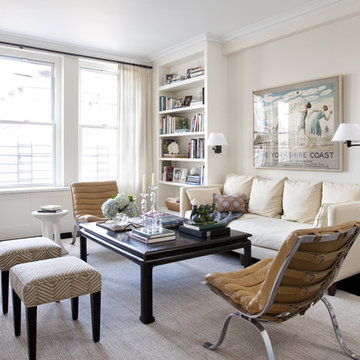
Renovation of pre-war apartment. Photos by Hulya Kolabas
Immagine di un soggiorno minimal di medie dimensioni con libreria, pareti bianche, parquet scuro, pavimento marrone e tappeto
Immagine di un soggiorno minimal di medie dimensioni con libreria, pareti bianche, parquet scuro, pavimento marrone e tappeto
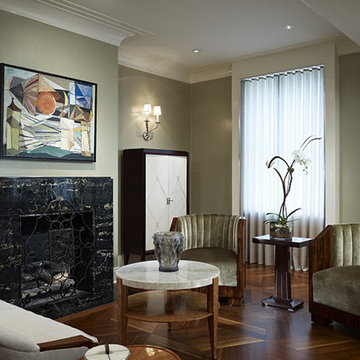
Chicago, Illinois
In collaboration with Wells & Fox Architectural Interiors.
Foto di un soggiorno minimal con parquet scuro e camino classico
Foto di un soggiorno minimal con parquet scuro e camino classico
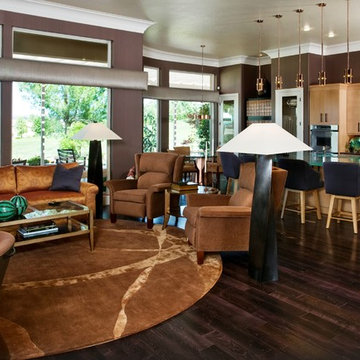
Please visit my website directly by copying and pasting this link directly into your browser: http://www.berensinteriors.com/ to learn more about this project and how we may work together!
Glamorous great room in shades of copper is both intriguing yet comfortable. Robert Naik Photography.
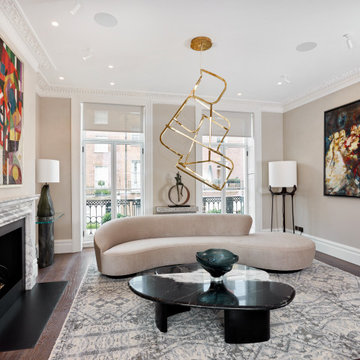
Immagine di un soggiorno design di medie dimensioni e aperto con pareti beige, pavimento in legno massello medio, camino classico, cornice del camino piastrellata, nessuna TV e pavimento marrone
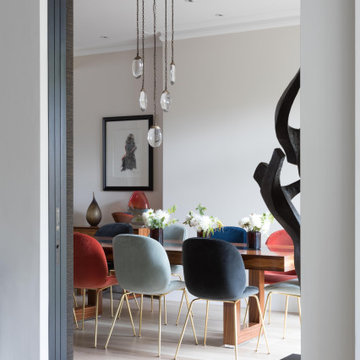
Immagine di una sala da pranzo aperta verso il soggiorno contemporanea di medie dimensioni con pareti beige e pavimento beige
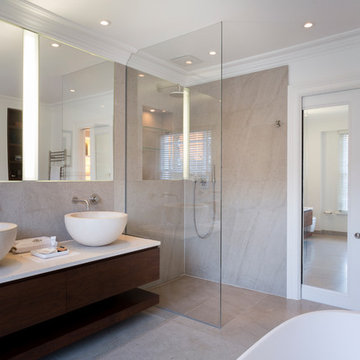
Esempio di una stanza da bagno padronale minimal di medie dimensioni con ante in legno bruno, doccia aperta, piastrelle beige, lastra di pietra, pareti bianche, pavimento in marmo, top in marmo, lavabo a bacinella e doccia aperta
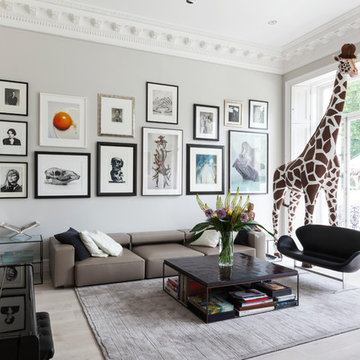
Giraffe in the lounge: check. Multi-coloured
walls: check. Union Jack bathroom: check…
http://www.domusnova.com/properties/buy/2060/4-bedroom-flat-westminster-bayswater-hyde-park-gardens-w2-london-for-sale/
Foto di case e interni contemporanei
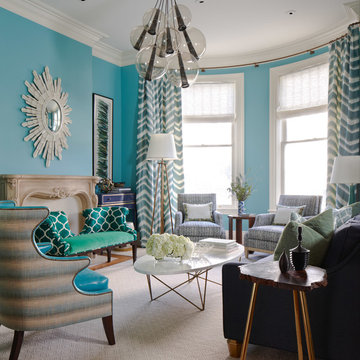
Philip Harvey - Luxe Magazine
Ispirazione per un soggiorno design con pareti blu e tappeto
Ispirazione per un soggiorno design con pareti blu e tappeto
9


















