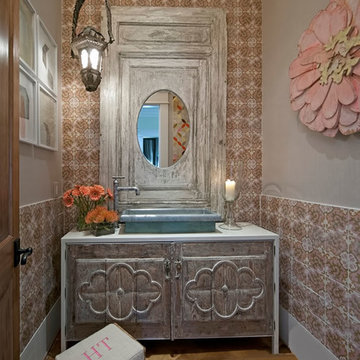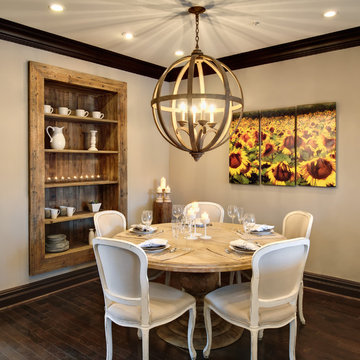63 Foto di case e interni rustici
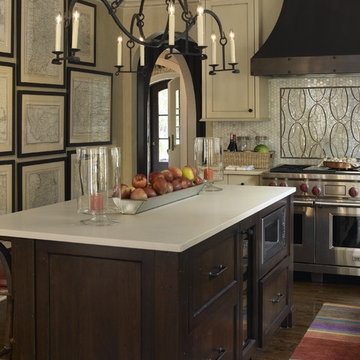
Immagine di una cucina stile rurale con paraspruzzi con piastrelle a mosaico, elettrodomestici in acciaio inossidabile, top in quarzo composito e struttura in muratura
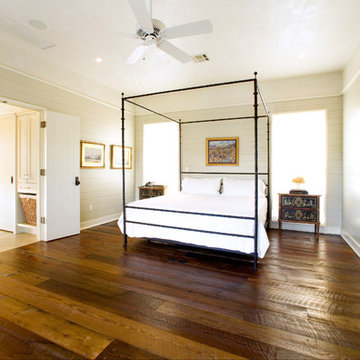
© Paul Finkel Photography
Ispirazione per una grande camera matrimoniale rustica con pareti beige, parquet scuro, nessun camino e pavimento marrone
Ispirazione per una grande camera matrimoniale rustica con pareti beige, parquet scuro, nessun camino e pavimento marrone
Trova il professionista locale adatto per il tuo progetto
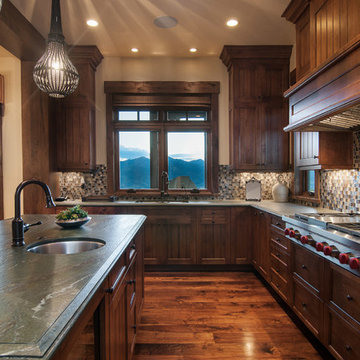
Park City Showcase of Homes 2013 by Utah Home Builder, Cameo Homes Inc., in Tuhaye, Park City, Utah. www.cameohomesinc.com
Foto di una cucina rustica con ante con riquadro incassato, ante in legno bruno e paraspruzzi multicolore
Foto di una cucina rustica con ante con riquadro incassato, ante in legno bruno e paraspruzzi multicolore
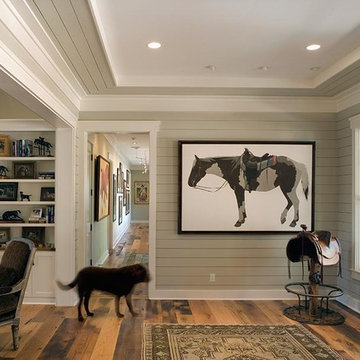
Immagine di un ingresso o corridoio stile rurale con pareti grigie e una porta singola
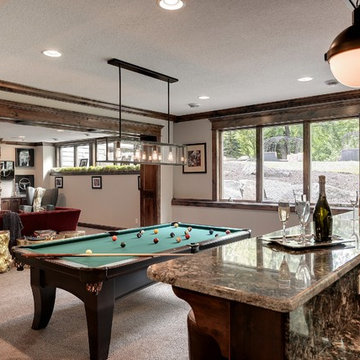
View of the family room from the Bar and Rec room
Esempio di un soggiorno rustico con pareti grigie
Esempio di un soggiorno rustico con pareti grigie
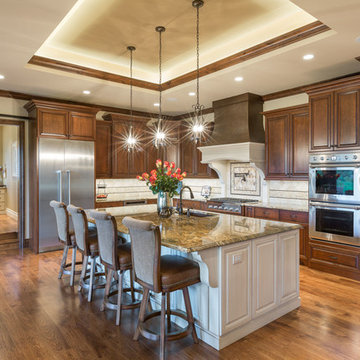
Foto di una grande cucina stile rurale con ante con bugna sagomata, ante in legno bruno, top in granito, elettrodomestici in acciaio inossidabile, lavello sottopiano, paraspruzzi multicolore, pavimento in legno massello medio, paraspruzzi con piastrelle in ceramica, pavimento marrone e top multicolore
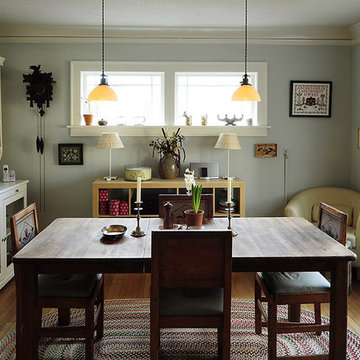
Photo by Julie Smith © 2012 Houzz
Idee per una sala da pranzo stile rurale con pareti grigie e pavimento in legno massello medio
Idee per una sala da pranzo stile rurale con pareti grigie e pavimento in legno massello medio
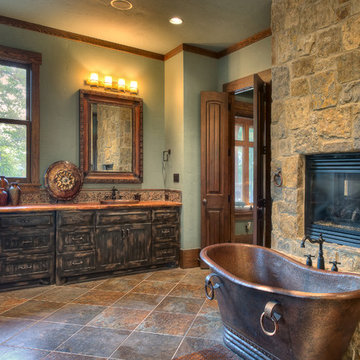
Master Bathroom,
photo by VJ Arizpe
Idee per una stanza da bagno rustica con vasca freestanding
Idee per una stanza da bagno rustica con vasca freestanding
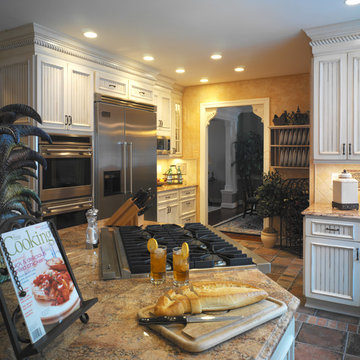
Immagine di una cucina rustica con elettrodomestici in acciaio inossidabile, top in granito, ante con riquadro incassato, ante bianche, paraspruzzi beige, paraspruzzi con piastrelle in pietra e struttura in muratura
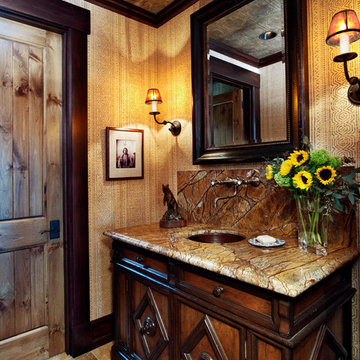
Photos: Ron Ruscio Photography
Idee per un bagno di servizio stile rurale con lavabo sottopiano, ante con riquadro incassato, ante in legno bruno, piastrelle beige e top multicolore
Idee per un bagno di servizio stile rurale con lavabo sottopiano, ante con riquadro incassato, ante in legno bruno, piastrelle beige e top multicolore
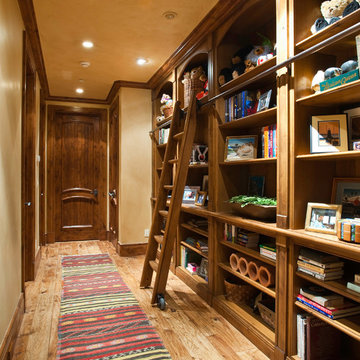
Immagine di un ingresso o corridoio rustico di medie dimensioni con pareti beige, pavimento in legno massello medio e pavimento beige
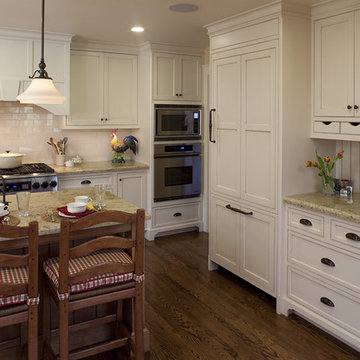
Eric Rorer Photography
Foto di una cucina stile rurale con elettrodomestici da incasso e struttura in muratura
Foto di una cucina stile rurale con elettrodomestici da incasso e struttura in muratura
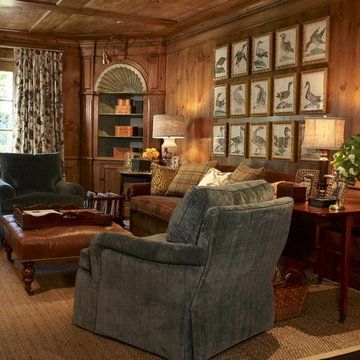
Custom cabinets by Warmington & North
Architect: Boswoth Hoedemaker
Designer: Larry Hooke Interior Design
Immagine di un soggiorno stile rurale con nessuna TV
Immagine di un soggiorno stile rurale con nessuna TV
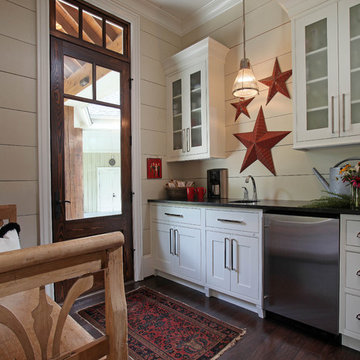
New Construction-
The big challenge of this kitchen was the lack of wall cabinet space due to the large number of windows, and the client’s desire to have furniture in the kitchen . The view over a private lake is worth the trade, but finding a place to put dishes and glasses became problematic. The house was designed by Architect, Jack Jenkins and he allowed for a walk in pantry around the corner that accommodates smaller countertop appliances, food and a second refrigerator. Back at the Kitchen, Dishes & glasses were placed in drawers that were customized to accommodate taller tumblers. Base cabinets included rollout drawers to maximize the storage. The bookcase acts as a mini-drop off for keys on the way out the door. A second oven was placed on the island, so the microwave could be placed higher than countertop level on one of the only walls in the kitchen. Wall space was exclusively dedicated to appliances. The furniture pcs in the kitchen was selected and designed into the plan with dish storage in mind, but feels spontaneous in this casual and warm space.
Homeowners have grown children, who are often home. Their extended family is very large family. Father’s Day they had a small gathering of 24 people, so the kitchen was the heart of activity. The house has a very restful feel and casually entertain often.Multiple work zones for multiple people. Plenty of space to lay out buffet style meals for large gatherings.Sconces at window, slat board walls, brick tile backsplash,
Bathroom Vanity, Mudroom, & Kitchen Space designed by Tara Hutchens CKB, CBD (Designer at Splash Kitchens & Baths) Finishes and Styling by Cathy Winslow (owner of Splash Kitchens & Baths) Photos by Tom Harper.
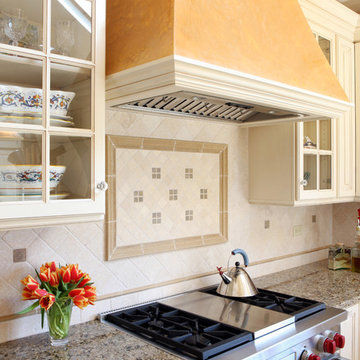
This kitchen remodel features rustic elements which make it very inviting. Normandy Designer Kathryn O'Donovan incorporated a beautiful painted stucco hood that added a pop of color to the space as well as complementary elements throughout the kitchen. To learn more about Normandy Designer Kathryn O'Donovan, click here:
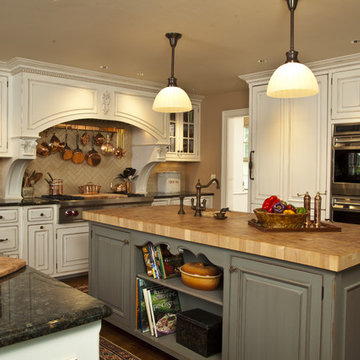
Immagine di una cucina rustica con elettrodomestici da incasso, paraspruzzi con piastrelle diamantate, top in legno e struttura in muratura
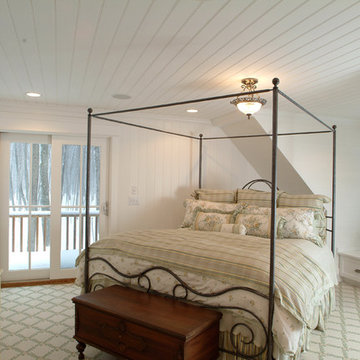
Photo: Dave Speckman
Interior Designer: Cottage Company Interiors
Immagine di una camera da letto rustica con pareti bianche
Immagine di una camera da letto rustica con pareti bianche
63 Foto di case e interni rustici
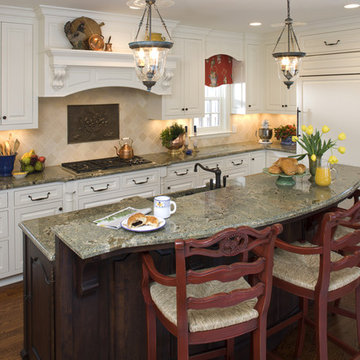
Edina Country Club kitchen renovation.
Photography: Landmark Photography
Immagine di una cucina rustica con ante con bugna sagomata, ante bianche, paraspruzzi beige, elettrodomestici da incasso e struttura in muratura
Immagine di una cucina rustica con ante con bugna sagomata, ante bianche, paraspruzzi beige, elettrodomestici da incasso e struttura in muratura
1


















