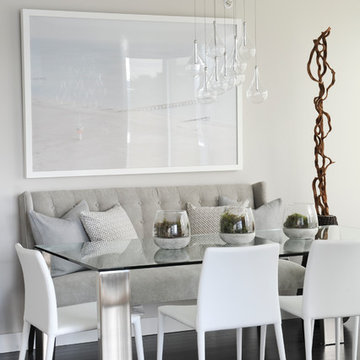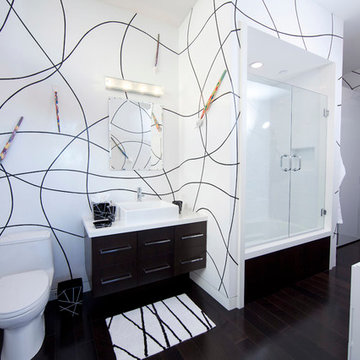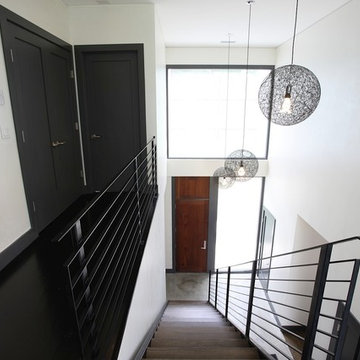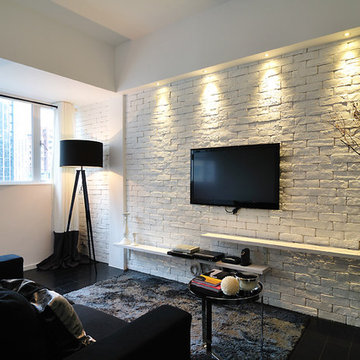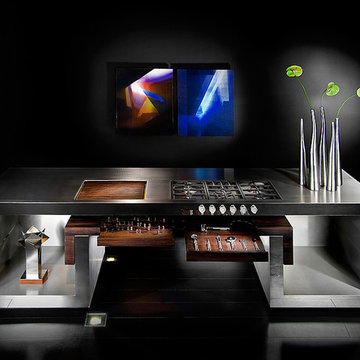Foto di case e interni contemporanei
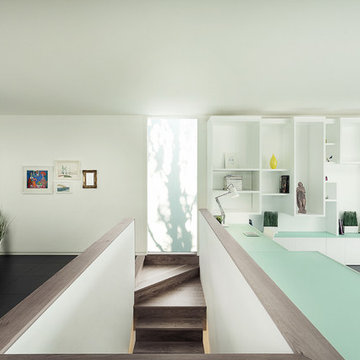
Photo: Martin Gardner- http://www.spacialimages.com
Architect: OB Architecture - http://obarchitecture.co.uk
Stylist: http://www.EmmaHooton.com
A contemporary, airy beautiful space set close to the sea in the New Forest
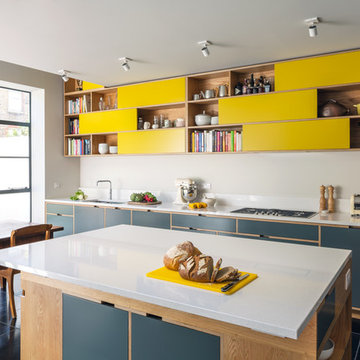
Jocelyn Low
Esempio di un cucina con isola centrale contemporaneo con lavello sottopiano, ante lisce e ante blu
Esempio di un cucina con isola centrale contemporaneo con lavello sottopiano, ante lisce e ante blu
Trova il professionista locale adatto per il tuo progetto
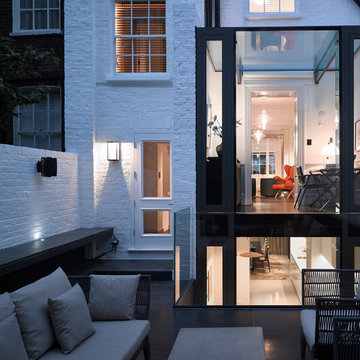
An amazing two level glass extension. We've combined traditional elements of this period property in Knightsbridge with contemporary design to create a real wow factor. Now the neighbours want us to design and refurbish their property! It has a stunning living wall too - see other photos.
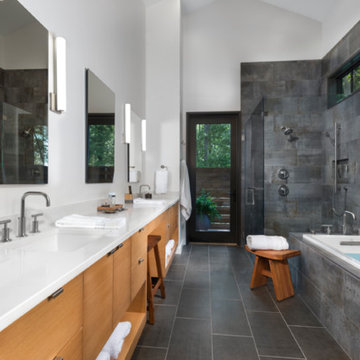
Immagine di una stanza da bagno padronale minimal con ante lisce, ante in legno chiaro, vasca ad angolo, doccia ad angolo, piastrelle grigie, lavabo sottopiano, pavimento grigio e porta doccia a battente
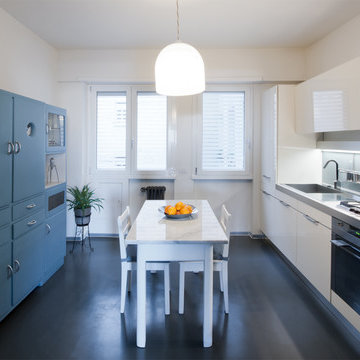
Giulio d'Adamo Photographer
Esempio di una grande cucina abitabile design con lavello integrato, ante lisce, ante bianche, top in acciaio inossidabile, paraspruzzi bianco, paraspruzzi con lastra di vetro, elettrodomestici in acciaio inossidabile e pavimento in gres porcellanato
Esempio di una grande cucina abitabile design con lavello integrato, ante lisce, ante bianche, top in acciaio inossidabile, paraspruzzi bianco, paraspruzzi con lastra di vetro, elettrodomestici in acciaio inossidabile e pavimento in gres porcellanato
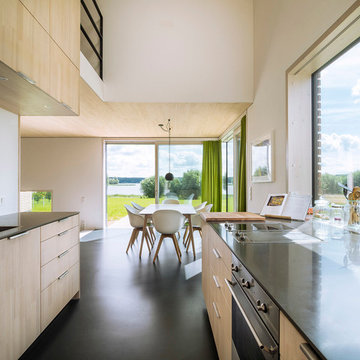
Foto di una grande cucina design con ante lisce, ante in legno chiaro, elettrodomestici in acciaio inossidabile, lavello da incasso, paraspruzzi bianco, nessuna isola, pavimento in cemento e pavimento nero
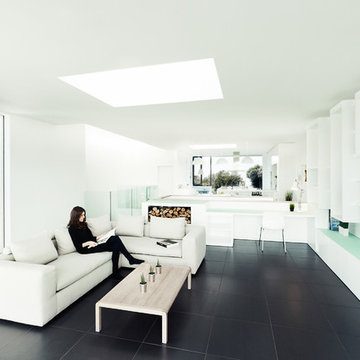
Photo: Martin Gardner
Architect: OB Architecture
Stylist: Emma Hooton
A contemporary, airy beautiful space set close to the sea in the New Forest
Immagine di un soggiorno contemporaneo aperto con pareti bianche, stufa a legna e pavimento nero
Immagine di un soggiorno contemporaneo aperto con pareti bianche, stufa a legna e pavimento nero
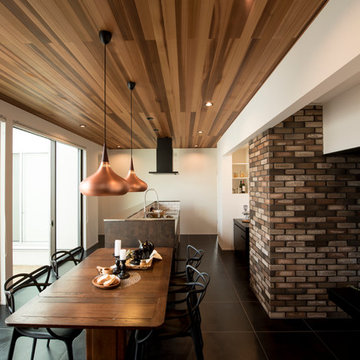
Photo by Takeuchi
Ispirazione per una sala da pranzo aperta verso il soggiorno design di medie dimensioni con pareti bianche, pavimento in ardesia, nessun camino e pavimento nero
Ispirazione per una sala da pranzo aperta verso il soggiorno design di medie dimensioni con pareti bianche, pavimento in ardesia, nessun camino e pavimento nero
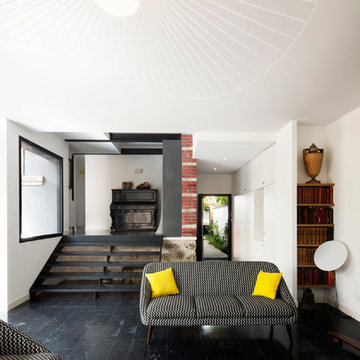
©Rebecca Topakian
Esempio di un soggiorno contemporaneo chiuso e di medie dimensioni con pareti bianche, nessun camino, sala della musica e nessuna TV
Esempio di un soggiorno contemporaneo chiuso e di medie dimensioni con pareti bianche, nessun camino, sala della musica e nessuna TV
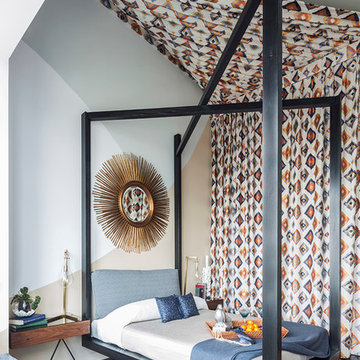
The opposite view of this small bedroom. Dramatic drape is operable and hides a wall full of closets.
photo credit: Marco Ricca
Idee per una camera da letto design con pareti multicolore, pavimento in legno verniciato e pavimento nero
Idee per una camera da letto design con pareti multicolore, pavimento in legno verniciato e pavimento nero
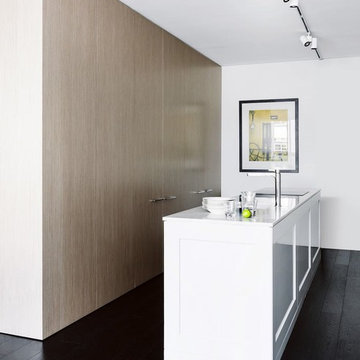
Immagine di una cucina design con ante lisce, ante in legno chiaro, parquet scuro e pavimento nero
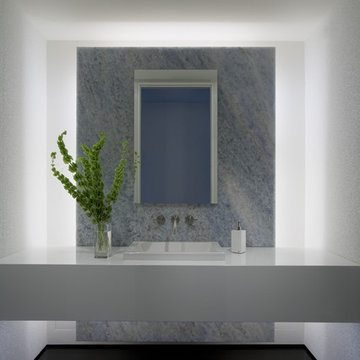
Originally designed by Delano and Aldrich in 1917, this building served as carriage house to the William and Dorothy Straight mansion several blocks away on the Upper East Side of New York. With practically no original detail, this relatively humble structure was reconfigured into something more befitting the client’s needs. To convert it for a single family, interior floor plates are carved away to form two elegant double height spaces. The front façade is modified to express the grandness of the new interior. A beautiful new rear garden is formed by the demolition of an overbuilt addition. The entire rear façade was removed and replaced. A full floor was added to the roof, and a newly configured stair core incorporated an elevator.
Architecture: DHD
Interior Designer: Eve Robinson Associates
Photography by Peter Margonelli
http://petermargonelli.com
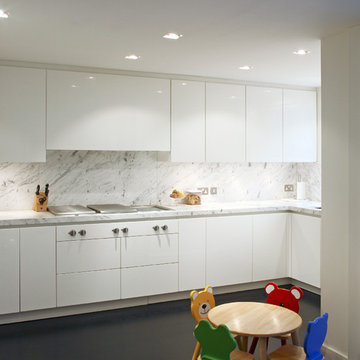
Killian O'Sullivan
Esempio di una cucina design con ante lisce, ante bianche, paraspruzzi bianco e paraspruzzi in marmo
Esempio di una cucina design con ante lisce, ante bianche, paraspruzzi bianco e paraspruzzi in marmo
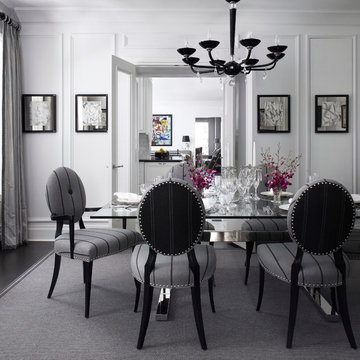
Werner Straube Photography
Idee per una grande sala da pranzo contemporanea chiusa con pareti bianche, parquet scuro, nessun camino e pavimento grigio
Idee per una grande sala da pranzo contemporanea chiusa con pareti bianche, parquet scuro, nessun camino e pavimento grigio
Foto di case e interni contemporanei
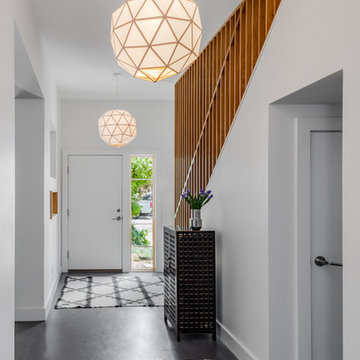
The owners of this project wanted additional living + play space for their two children. The solution was to add a second story and make the transition between the spaces a key design feature. Inside the tower is a light-filled lounge + library for the children and their friends. The stair becomes a sculptural piece able to be viewed from all areas of the home. From the exterior, the wood-clad tower creates a pleasing composition that brings together the existing house and addition seamlessly.
The kitchen was fully renovated to integrate this theme of an open, bright, family-friendly space. Throughout the existing house and addition, the clean, light-filled space allows the beautiful material palette + finishes to come to the forefront.
6


















