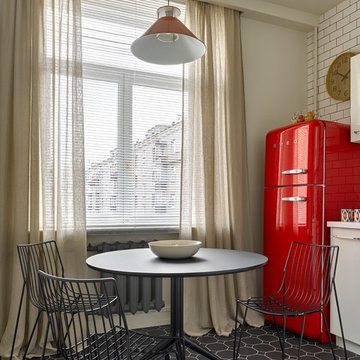Foto di case e interni contemporanei
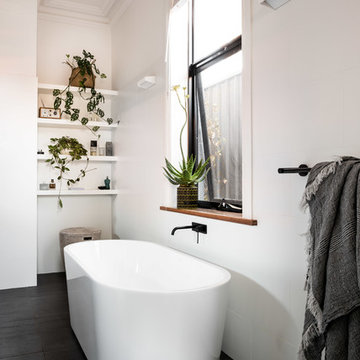
Dion Robeson
Immagine di una grande stanza da bagno padronale contemporanea con ante bianche, vasca freestanding, piastrelle in gres porcellanato e pareti bianche
Immagine di una grande stanza da bagno padronale contemporanea con ante bianche, vasca freestanding, piastrelle in gres porcellanato e pareti bianche
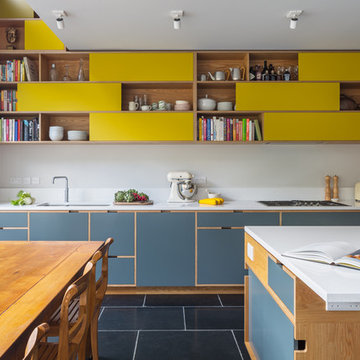
Foto di una cucina minimal con lavello sottopiano, ante lisce, ante blu e paraspruzzi bianco
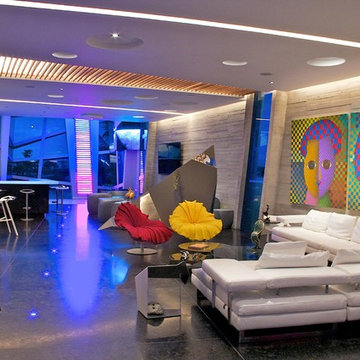
José Gallardo y Maribel Garzón
Ispirazione per un soggiorno minimal aperto
Ispirazione per un soggiorno minimal aperto
Trova il professionista locale adatto per il tuo progetto
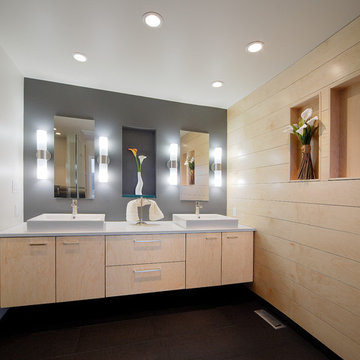
Charles Deenen
Idee per una stanza da bagno minimal con lavabo a bacinella, ante lisce, ante in legno chiaro e piastrelle marroni
Idee per una stanza da bagno minimal con lavabo a bacinella, ante lisce, ante in legno chiaro e piastrelle marroni
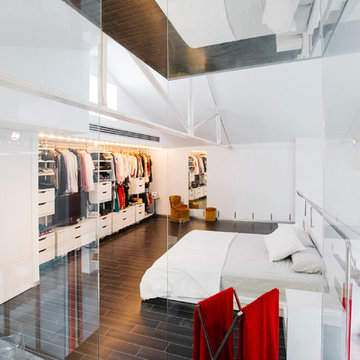
Immagine di una grande camera da letto stile loft contemporanea con pareti bianche, pavimento con piastrelle in ceramica e nessun camino
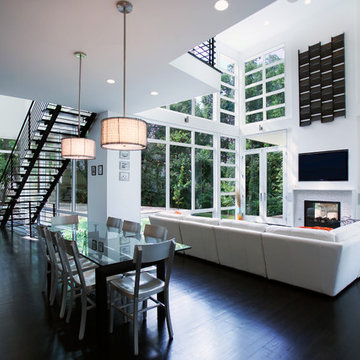
The new house sits back from the suburban road, a pipe-stem lot hidden in the trees. The owner/building had requested a modern, clean statement of his residence.
A single rectangular volume houses the main program: living, dining, kitchen to the north, garage, private bedrooms and baths to the south. Secondary building blocks attached to the west and east faces contain special places: entry, stair, music room and master bath.
The double height living room with full height corner windows erodes the solidity of the house, opening it to the outside. The porch, beyond the living room, stretches the house into the landscape, the transition anchored with the double-fronted fireplace.
The modern vocabulary of the house is a careful delineation of the parts - cantilevering roofs lift and extend beyond the planar stucco, siding and glazed wall surfaces. Where the house meets ground, crushed stone along the perimeter base mimics the roof lines above, the sharply defined edges of lawn held away from the foundation. The open steel stair stands separate from adjacent walls. Kitchen and bathroom cabinets are objects in space - visually (and where possible, physically) disengaged from ceiling, wall and floor.
It's the movement through the volumes of space, along surfaces, and out into the landscape, that unifies the house.
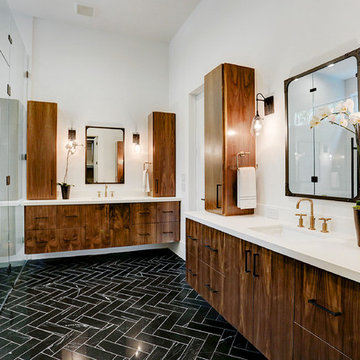
The beautiful master bath features black marble herringbone floors, floating walnut cabinetry, and
luxurious "get you clean" amenities :an in-shower soaking tub, multi-head shower including rain
head, oversized walk-in shower with ten foot frameless glass enclosure. Anyone would love to
put this space to use.
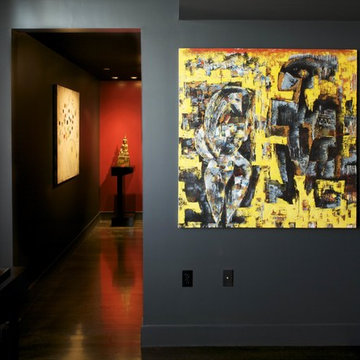
Foto di un ingresso o corridoio contemporaneo con pareti grigie, parquet scuro e pavimento nero
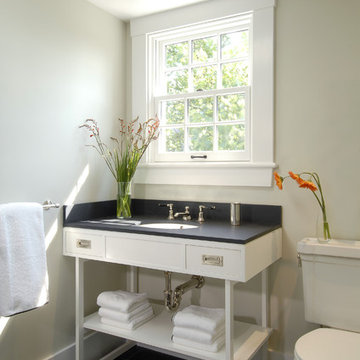
A new bath in an 1853 Greek Revival home is designed for the husband in the family, and placed next to his third-floor office. The room presents modern, masculine design elements, like black slate floor tiles and sink top and polished chrome fixtures within an historical framework, such as high baseboard, built to match existing baseboards seen throughout the home, and a period-appropriate 12-paned window. A new skylight takes advantage of the top floor location to bring additional natural light into the space. Photo by Shelly Harrison.
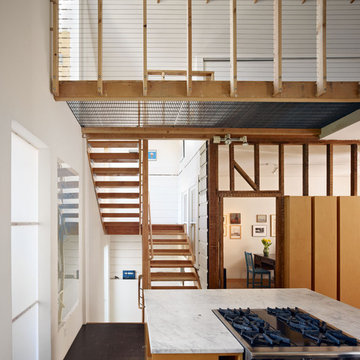
Bruce Damonte Photography
Ispirazione per una cucina design con ante lisce, ante in legno scuro e elettrodomestici in acciaio inossidabile
Ispirazione per una cucina design con ante lisce, ante in legno scuro e elettrodomestici in acciaio inossidabile
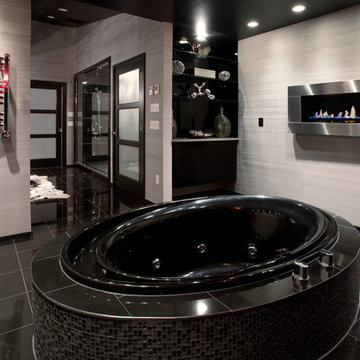
Immagine di una stanza da bagno design con vasca da incasso, piastrelle nere e pavimento nero
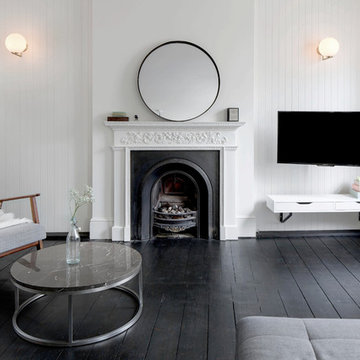
Juliet Murphy
Esempio di un soggiorno minimal di medie dimensioni e aperto con pareti bianche, parquet scuro, camino classico, cornice del camino in intonaco, TV a parete e pavimento nero
Esempio di un soggiorno minimal di medie dimensioni e aperto con pareti bianche, parquet scuro, camino classico, cornice del camino in intonaco, TV a parete e pavimento nero
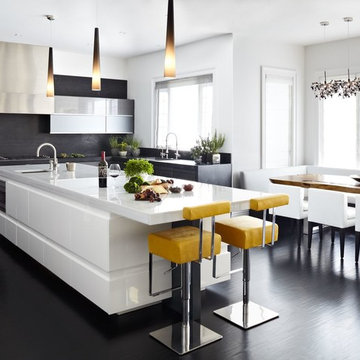
Esempio di una cucina design con lavello sottopiano, ante lisce, ante bianche e paraspruzzi nero
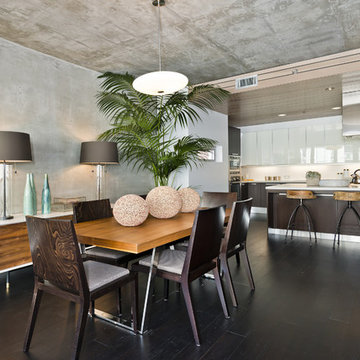
Plyboo Stiletto Bamboo flooring in modern dining area. Color: Barnwood
Immagine di una sala da pranzo design con parquet scuro e pavimento marrone
Immagine di una sala da pranzo design con parquet scuro e pavimento marrone
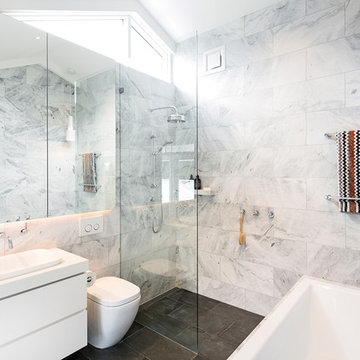
Contemporary style bathroom featuring Perrin & Rowe basin taps, bath taps and showers in chrome finish. Designed by Mill Interiors (Melissa Chen). Photo Credit: Patrick Redmond.
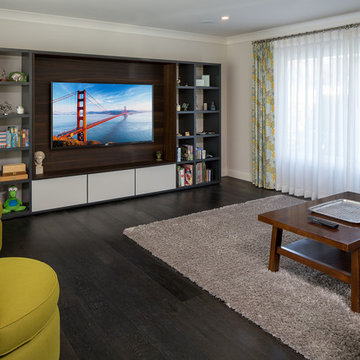
Martin King Photography
Idee per un soggiorno minimal di medie dimensioni e aperto con parquet scuro, parete attrezzata, pareti grigie, pavimento nero, nessun camino e tappeto
Idee per un soggiorno minimal di medie dimensioni e aperto con parquet scuro, parete attrezzata, pareti grigie, pavimento nero, nessun camino e tappeto
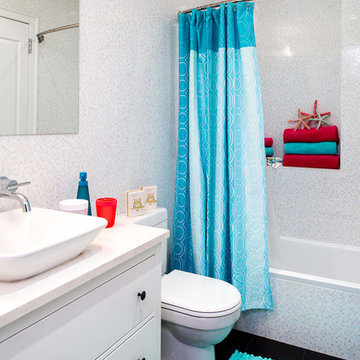
Ilir Rizage Photography
Ispirazione per una stanza da bagno per bambini design con lavabo a bacinella, vasca ad alcova e pareti bianche
Ispirazione per una stanza da bagno per bambini design con lavabo a bacinella, vasca ad alcova e pareti bianche
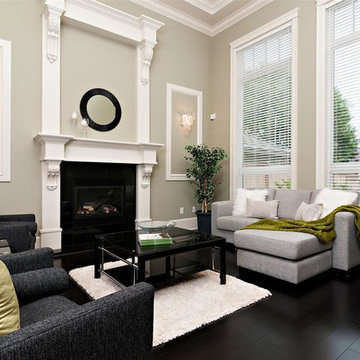
Ispirazione per un soggiorno contemporaneo con pareti grigie, camino classico e pavimento nero
Foto di case e interni contemporanei
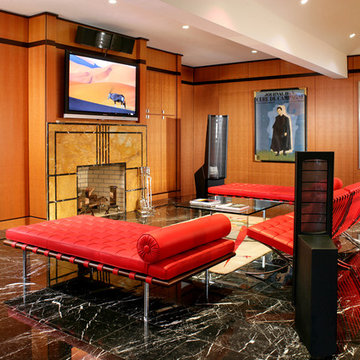
In a family room with a series of related areas for comfort, conversation, and fun, lacewood walls accented by wenge wood details create a glamorous backdrop to showcase the client’s extensive collection of French Art Deco prints, indigenous art, and sculpture. Hand-painted halogen pendants over bar and billiard table repeat the patterns in the Kandinsky rug. The beautiful marble floor is wonderfully warm, courtesy of the radiant heat system underneath; a meticulously planned sound system provides excellent, echo-free audio quality.
Photo credit Peter Rymwid
5


















