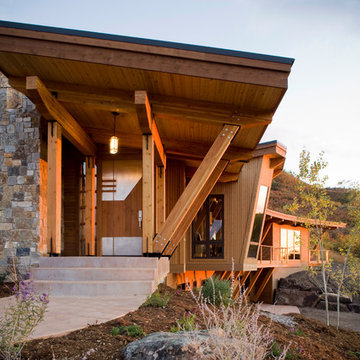Foto di case e interni contemporanei

Built from the ground up on 80 acres outside Dallas, Oregon, this new modern ranch house is a balanced blend of natural and industrial elements. The custom home beautifully combines various materials, unique lines and angles, and attractive finishes throughout. The property owners wanted to create a living space with a strong indoor-outdoor connection. We integrated built-in sky lights, floor-to-ceiling windows and vaulted ceilings to attract ample, natural lighting. The master bathroom is spacious and features an open shower room with soaking tub and natural pebble tiling. There is custom-built cabinetry throughout the home, including extensive closet space, library shelving, and floating side tables in the master bedroom. The home flows easily from one room to the next and features a covered walkway between the garage and house. One of our favorite features in the home is the two-sided fireplace – one side facing the living room and the other facing the outdoor space. In addition to the fireplace, the homeowners can enjoy an outdoor living space including a seating area, in-ground fire pit and soaking tub.

Benjamin Benschneider
Foto di una porta d'ingresso contemporanea con parquet chiaro, una porta singola e una porta in legno bruno
Foto di una porta d'ingresso contemporanea con parquet chiaro, una porta singola e una porta in legno bruno
Trova il professionista locale adatto per il tuo progetto
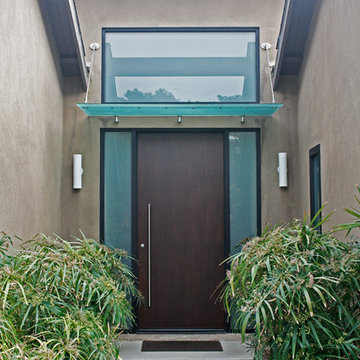
Foto di una porta d'ingresso contemporanea con una porta singola e una porta in legno scuro

Décoration de ce couloir pour lui donner un esprit fort en lien avec le séjour et la cuisine. Ce n'est plus qu'un lieu de passage mais un véritable espace intégrer à l'ambiance générale.
© Ma déco pour tous
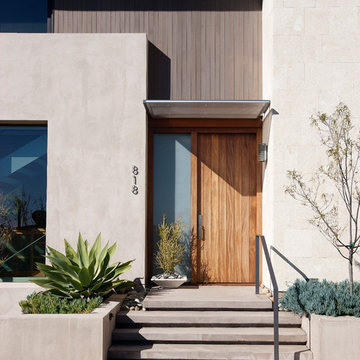
The Tice Residences replace a run-down and aging duplex with two separate, modern, Santa Barbara homes. Although the unique creek-side site (which the client’s original home looked toward across a small ravine) proposed significant challenges, the clients were certain they wanted to live on the lush “Riviera” hillside.
The challenges presented were ultimately overcome through a thorough and careful study of site conditions. With an extremely efficient use of space and strategic placement of windows and decks, privacy is maintained while affording expansive views from each home to the creek, downtown Santa Barbara and Pacific Ocean beyond. Both homes appear to have far more openness than their compact lots afford.
The solution strikes a balance between enclosure and openness. Walls and landscape elements divide and protect two private domains, and are in turn, carefully penetrated to reveal views.
Both homes are variations on one consistent theme: elegant composition of contemporary, “warm” materials; strong roof planes punctuated by vertical masses; and floating decks. The project forms an intimate connection with its setting by using site-excavated stone, terracing landscape planters with native plantings, and utilizing the shade provided by its ancient Riviera Oak trees.
2012 AIA Santa Barbara Chapter Merit Award
Jim Bartsch Photography
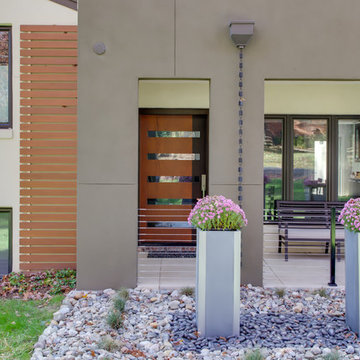
Front side of the makeover includes concrete porch, rain chain, ribbon windows, rock landscape and a tall planter which transformed the house to a completely new building.
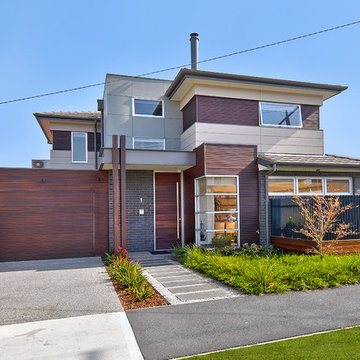
ID Property Group
Idee per la facciata di una casa contemporanea con rivestimento in mattoni
Idee per la facciata di una casa contemporanea con rivestimento in mattoni
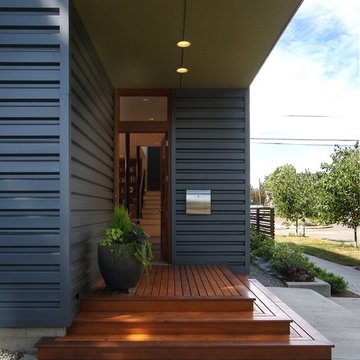
View of entry for main unit below the cantilevered upper floor.
photo: Fred Kihara
Idee per una porta d'ingresso minimal con una porta singola e una porta in legno bruno
Idee per una porta d'ingresso minimal con una porta singola e una porta in legno bruno
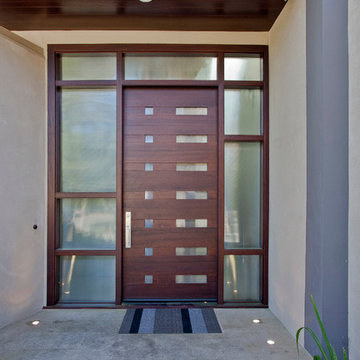
Photo by John Hayes
Esempio di un ingresso o corridoio contemporaneo con una porta in legno scuro
Esempio di un ingresso o corridoio contemporaneo con una porta in legno scuro
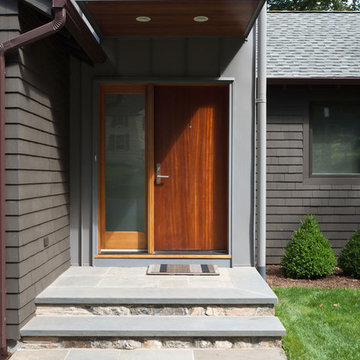
Photos by Scott LePage Photography.
Immagine di una porta d'ingresso contemporanea con una porta singola
Immagine di una porta d'ingresso contemporanea con una porta singola
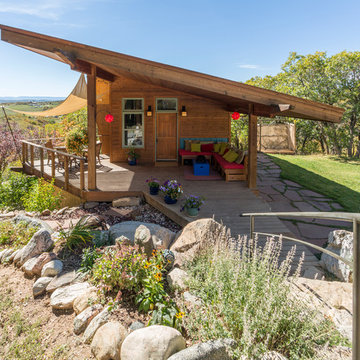
Tim Murphy
Ispirazione per la casa con tetto a falda unica contemporaneo con rivestimento in legno
Ispirazione per la casa con tetto a falda unica contemporaneo con rivestimento in legno
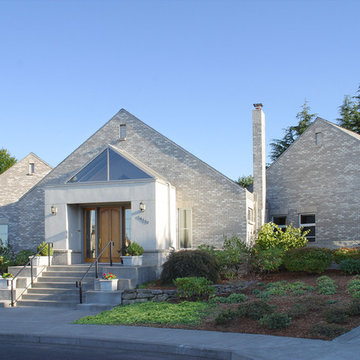
Dan Tyrpak
Foto della facciata di una casa grigia contemporanea con rivestimento in mattoni e tetto a capanna
Foto della facciata di una casa grigia contemporanea con rivestimento in mattoni e tetto a capanna

Josh Hill Photography
Foto della facciata di una casa bifamiliare multicolore contemporanea a due piani con rivestimenti misti e tetto piano
Foto della facciata di una casa bifamiliare multicolore contemporanea a due piani con rivestimenti misti e tetto piano
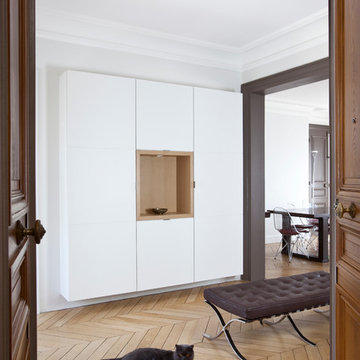
Esempio di un grande ingresso contemporaneo con pareti bianche, pavimento in legno massello medio, una porta a due ante e una porta in legno bruno
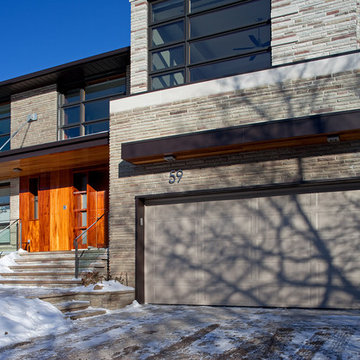
Photography: Peter A. Sellar / www.photoklik.com
Idee per la facciata di una casa contemporanea con rivestimento in legno
Idee per la facciata di una casa contemporanea con rivestimento in legno
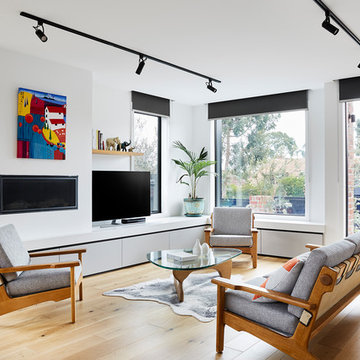
A generous, light living area. Inbuilt storage and integrated joinery. Large windows connect the interior with the exterior.
Photography: Tess Kelly
Ispirazione per un soggiorno design di medie dimensioni e aperto con parquet chiaro, cornice del camino in intonaco, TV autoportante, pareti bianche, camino lineare Ribbon e pavimento marrone
Ispirazione per un soggiorno design di medie dimensioni e aperto con parquet chiaro, cornice del camino in intonaco, TV autoportante, pareti bianche, camino lineare Ribbon e pavimento marrone
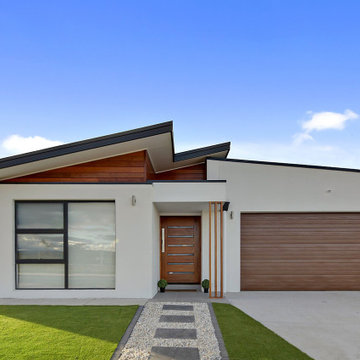
Esempio della facciata di una casa grande multicolore contemporanea a un piano con rivestimenti misti e tetto nero
Foto di case e interni contemporanei
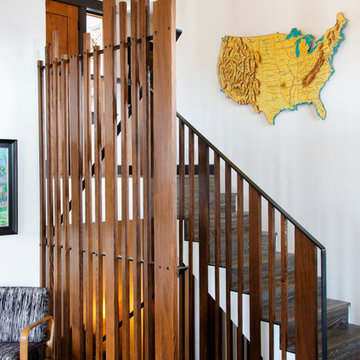
Lawrence Song & Reid Balthaser
Esempio di una scala a "U" design con pedata in legno e alzata in legno
Esempio di una scala a "U" design con pedata in legno e alzata in legno
1



















