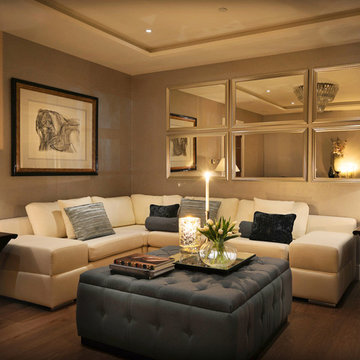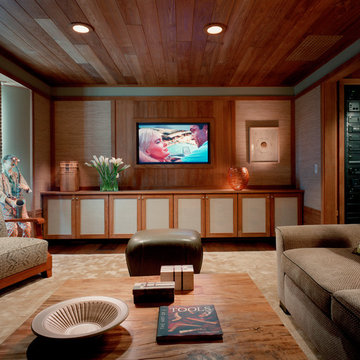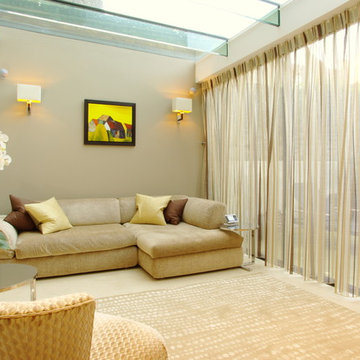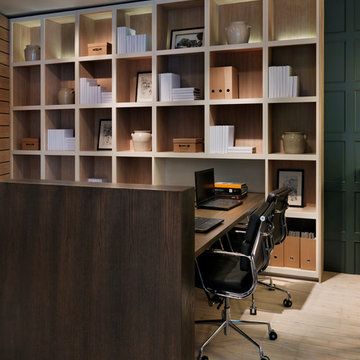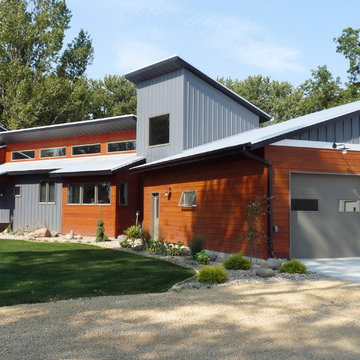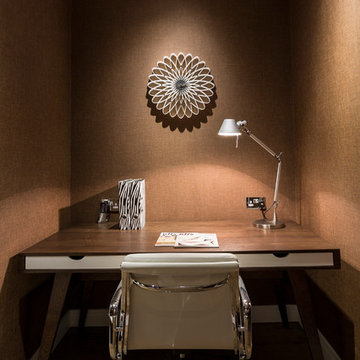Foto di case e interni contemporanei
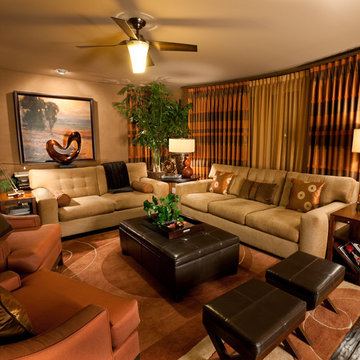
Photography by Nils Becker
Ispirazione per un grande soggiorno minimal aperto con pareti beige, camino classico, parete attrezzata, parquet scuro e cornice del camino in pietra
Ispirazione per un grande soggiorno minimal aperto con pareti beige, camino classico, parete attrezzata, parquet scuro e cornice del camino in pietra
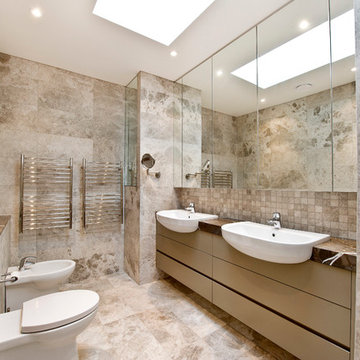
Foto di una stanza da bagno padronale design con lavabo da incasso, ante lisce, ante beige, WC monopezzo, piastrelle beige e top marrone
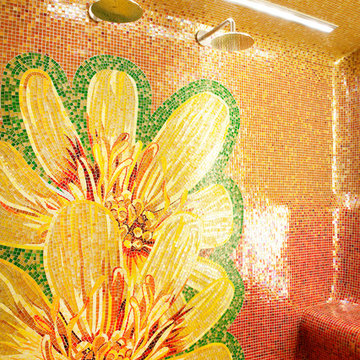
Emily Andrews
Ispirazione per una stanza da bagno minimal con doccia doppia, piastrelle multicolore e piastrelle a mosaico
Ispirazione per una stanza da bagno minimal con doccia doppia, piastrelle multicolore e piastrelle a mosaico
Trova il professionista locale adatto per il tuo progetto
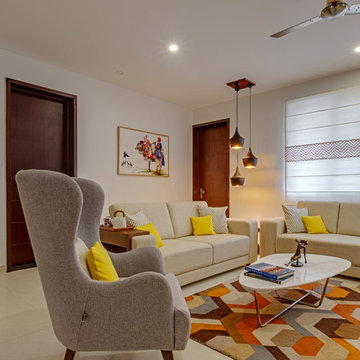
Photographer : Shamanth Patil
To the right of the puja room is the living room and this is the space that best highlights the customized options created for the family. In keeping with the Indian contemporary look, an earthy colour palette has been maintained with beige sofas and a deep armchair set against wooden doors. Splashes of colours have been brought in, in the form of bright throw pillows and a geometric designed carpet.
The customized panels of the blinds play with design rather than colour to add to the visual dynamics of the space. The three tier dark metal encased drop lights add to the ambient lighting structure of the space. Every element of furniture and lighting in the living room has been sourced specifically to suit the needs of the family. In fact, for the avid reader in the family, a part of the sofa incorporates a small bookshelf, conveniently tucked to one side which functions both as a book case and a coffee table – nothing like curling up with your favourite author and a cuppa is there? The wood empanelled entertainment wall again plays with a warm colour palette and free standing lamp stands and focus lights to make family movie time a wonderful experience.
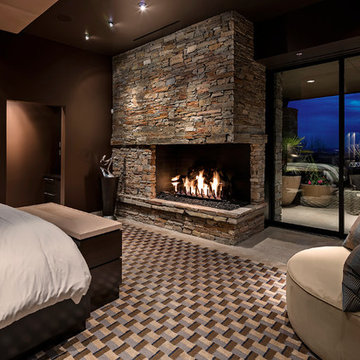
©ThompsonPhotographic.com 2015
Idee per una camera matrimoniale design con pareti marroni, cornice del camino in pietra e camino ad angolo
Idee per una camera matrimoniale design con pareti marroni, cornice del camino in pietra e camino ad angolo
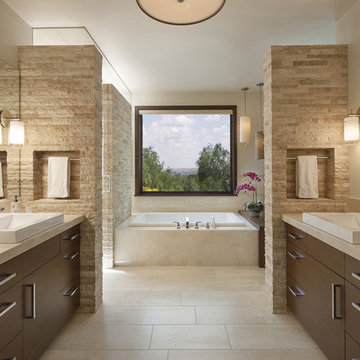
Jim Bartsch
Ispirazione per una stanza da bagno design con lavabo a bacinella, ante lisce, ante in legno bruno, vasca da incasso, doccia alcova, piastrelle beige, pareti beige e pavimento beige
Ispirazione per una stanza da bagno design con lavabo a bacinella, ante lisce, ante in legno bruno, vasca da incasso, doccia alcova, piastrelle beige, pareti beige e pavimento beige
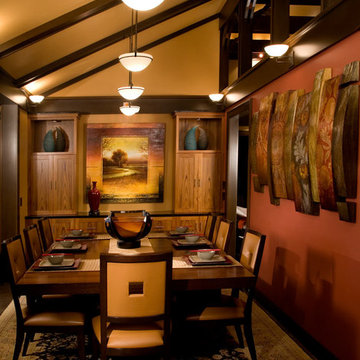
The dining and kitchen area lend itself to causal dining in style. The lake view is seen through the glass upper cabinets and the bay window, which makes up the walls of the kitchen. Cabinets are custom made of teak and a hidden pantry and dish buffet is the anchor on the opposite side of the dining room. The art work centered between the teak cabinet is a focal point for the dinner guests. Opposite the kitchen, an over scale mixed media art panel adorns the rose colored accent wall. A series of three pendant lights illuminate the dining table. The dining chairs are clad in soft yellow ochre leather, and the table top is of Wenge wood. Photo by Roger Turk.
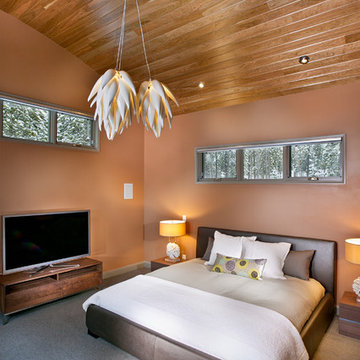
Level Two: In the master bedroom, a king-size bed covered in bronze leather is flanked by coral table lamps. The barrel ceiling is finished in cherry wood.
Photograph © Darren Edwards, San Diego
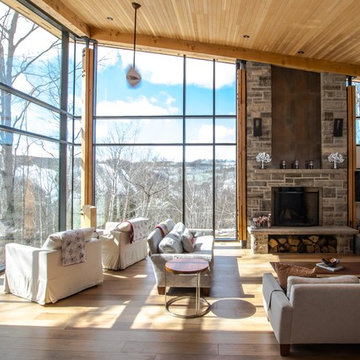
The owner of this Devil’s Glen Ski Resort chalet was determined to honour the original structure built by his father.
At the same time, a growing family created the need for an amplified space. The design for the enlarged chalet attempts to incorporate proportions and angles from the original craftsman styled structure while simultaneously taking cues from the challenging mountain site.
Stonework and timber beams create a framework for expansive glazing that affords sweeping views to the mountain, snow and sky. As a result, a new generation of skiers is engaged with the mountain and it’s community in the same way the owner’s father provided him.
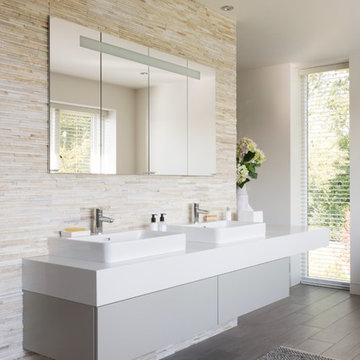
The design brief for this ensuite project was to use natural materials to create a warm, luxurious, contemporary space that is both sociable and intimate. To create a continuous flow from the master bedroom into the ensuite, wood-effect porcelain tiles run throughout the lower level and then are echoed on the base of the shower. On the walls and floors of the wet areas, the Ripples designer specified natural stone tiles to reflect the client’s love of natural materials. The clients requested a seating area in the bathroom which resulted in a clever floating bench that wraps around the central dividing wall.
In the spacious shower, a large showerhead is angled to spray water straight down into the sunken floor, ensuring splashes are kept to a minimum and eliminating the need for a glass screen. To maximise storage, meanwhile, there are mirrored cabinets recessed into the wall above the basin, complete with LED lights inside, with a bespoke vanity drawer unit underneath, and a wall-mounted tall cupboard located at the end of the bench, opposite the wet area.
The contemporary lines of the freestanding bath make for a real feature in the corner of this ensuite. The results are a beautiful ensuite which the homeowners were thrilled with and an award-winning design for Ripples.
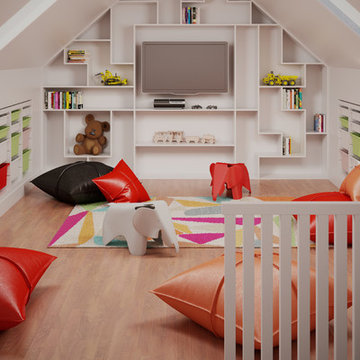
Kids playroom
A contemporary design with great use of colour that compliment each other and stands out without being overwhelming.
Mille Couleurs London
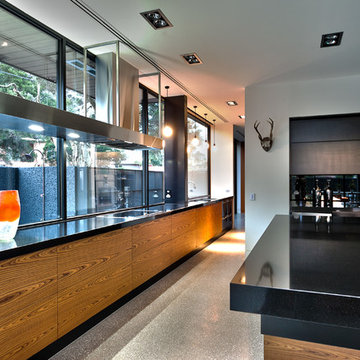
This is an award winning kitchen designed by Jasmine McClelland features a cantilevered black stone island bench, caramel wood veneer, 2 pack black satin cabinetry and the concealed bar to the right and the custom made Qasair rangehood.
Sarah Wood Photography
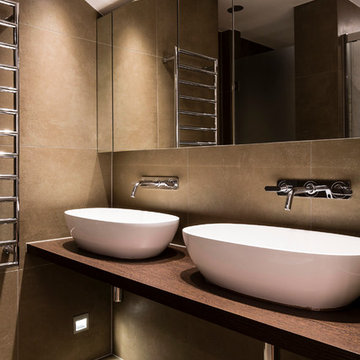
Idee per una stanza da bagno minimal con lavabo a bacinella, top in legno, piastrelle marroni e top marrone
Foto di case e interni contemporanei

Photos by Lepere Studio
Ispirazione per un grande cucina con isola centrale minimal con top in saponaria, ante in stile shaker, ante in legno bruno, paraspruzzi beige, paraspruzzi con piastrelle di vetro, elettrodomestici in acciaio inossidabile e parquet scuro
Ispirazione per un grande cucina con isola centrale minimal con top in saponaria, ante in stile shaker, ante in legno bruno, paraspruzzi beige, paraspruzzi con piastrelle di vetro, elettrodomestici in acciaio inossidabile e parquet scuro
3


















