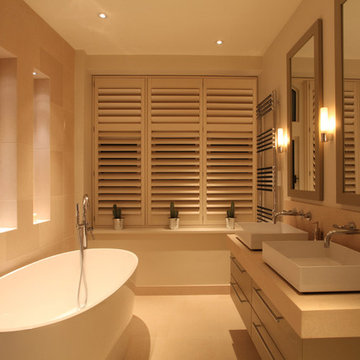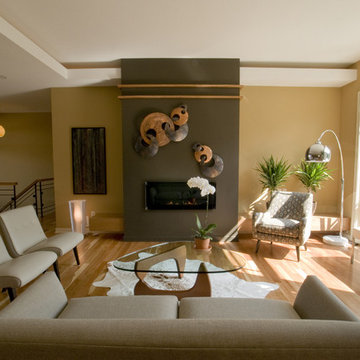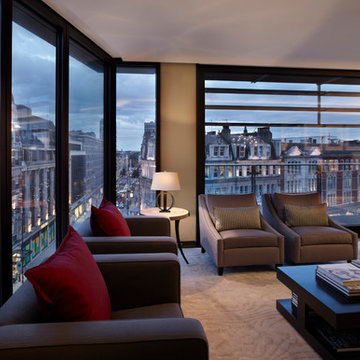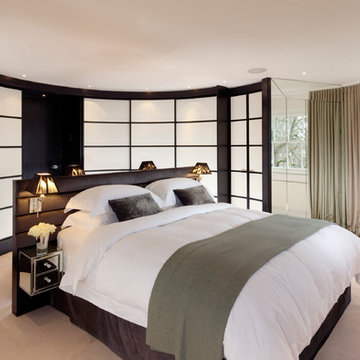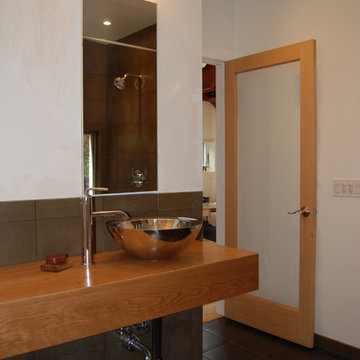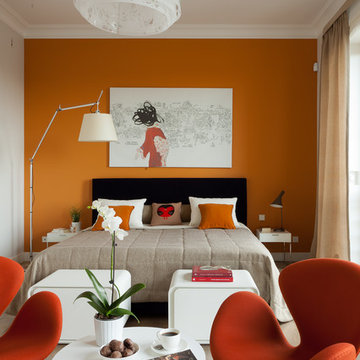Foto di case e interni contemporanei

This dedicated laundry room is on the second floor and features ample counter and storage, white washer and dryer and floating shelves.
Foto di una grande sala lavanderia minimal con lavello sottopiano, ante lisce, top in quarzo composito, pareti bianche, lavatrice e asciugatrice affiancate, pavimento grigio, top bianco e ante in legno scuro
Foto di una grande sala lavanderia minimal con lavello sottopiano, ante lisce, top in quarzo composito, pareti bianche, lavatrice e asciugatrice affiancate, pavimento grigio, top bianco e ante in legno scuro
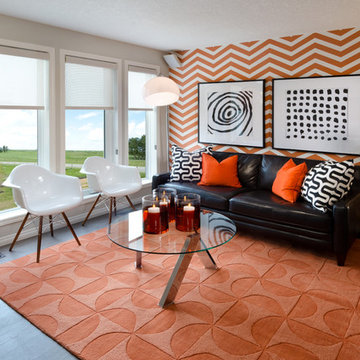
http://www.horizonphotoworks.ca/
Idee per un soggiorno design con sala formale e pavimento in legno massello medio
Idee per un soggiorno design con sala formale e pavimento in legno massello medio
Trova il professionista locale adatto per il tuo progetto
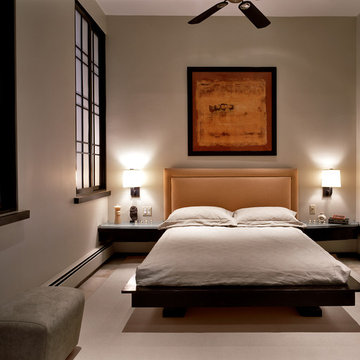
This zen bedroom is a mix of calm beige's with espresso trim accents and a dash of orange. The custom upholstered headboard is made by Avery Boardman in a Clarence House mohair. The platform bed (with storage underneath) has an extended edge that helps lead the eye into the suspended nightstands that have a raised glass top. The shoji panels were custom made by Cherry Tree Designs. We matched the design of them on the frosted glass on the bathroom pocket door. Under the exterior window treatment are roman shades that are made of light proof and sound deadening material. My client travels and wanted to be sure he can make a nighttime feel at any time of the day. The area rug is a neutral low pile looped wool rug that is very durable, soft and just the right look. The accent stool is upholstered in an Ultrasuede material and is used for putting on shoes, etc. To add a touch of drama we found an abstract colorful print for above the bed. All in all a room that is beautiful and custom fitted to the clients dream.
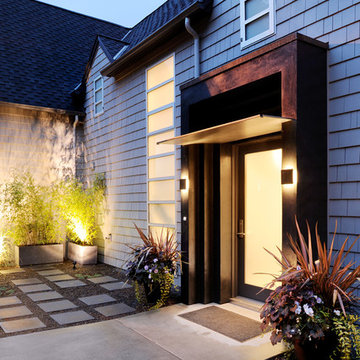
Reimagining this 1929 classic design included restoration of the original rooflines, but not the original intricate wood details. The final result is stripped-down to essentials, with a clean, fresh quality inside and out. Windows have been enlarged to capture lake views, and wide sliding doors connect to the expansive deck. Sleek, glossy laminate is combined with European plywood cabinetry for a bright, hardworking kitchen.
Photo by Will Austin
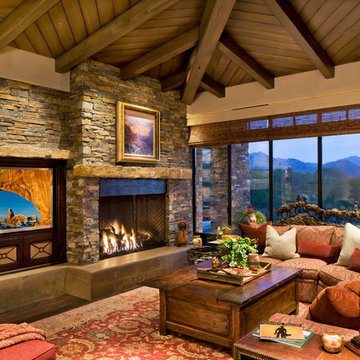
Contemporary living room with built-in media center, stone fireplace, and dark hardwood floors.
Architect: Urban Design Associates
Builder: Manship Builders
Interior Designer: Billi Springer
Photographer: Thompson Photographic

Going up the Victorian front stair you enter Unit B at the second floor which opens to a flexible living space - previously there was no interior stair access to all floors so part of the task was to create a stairway that joined three floors together - so a sleek new stair tower was added.
Photo Credit: John Sutton Photography
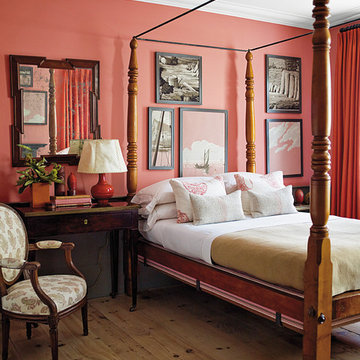
Excerpted from Steven Gambrel: Time & Place (Abrams, 2012). Photography by Eric Piasecki.
Immagine di una camera da letto minimal con pareti rosa
Immagine di una camera da letto minimal con pareti rosa
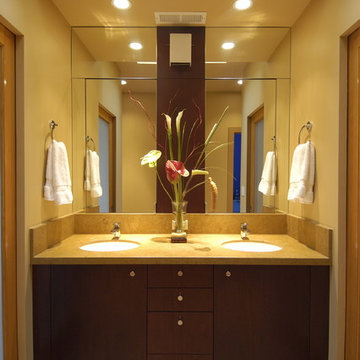
Two years after we completed our main floor remodel and addition project for a family from Washington D.C. they had grown dissatisfied with the rest of their house. In remodeling the upper floor, our greatest challenge was creating a clean modern interior feeling while dealing with seemingly random roof and ceiling slopes and traditional bay window forms. We managed to disguise these features and reworked the plan to create great bathrooms and bedrooms as well. The master suite includes a window seat and fireplace combination which can be enjoyed from multiple angles and a spacious bathroom. The children’s wing includes a clever bathroom designed to be shared by a teenage girl and boy. The two sink vanity is located in a niche off the hallway with separate rooms behind frosted glass pocket doors for the toilet and bath.
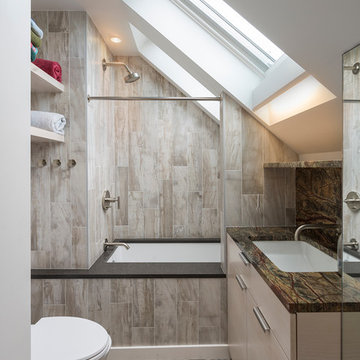
Idee per una piccola stanza da bagno minimal con ante lisce, ante beige, vasca sottopiano, doccia alcova, piastrelle beige, piastrelle marroni, pareti bianche, pavimento con piastrelle di ciottoli, lavabo sottopiano e doccia con tenda
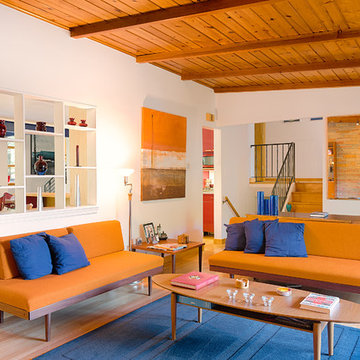
Modern addition with office, family room, and full kitchen renovation. Used IKEA for kitchen. Features a large modern corner window.
Ispirazione per un soggiorno design aperto con pareti bianche e nessun camino
Ispirazione per un soggiorno design aperto con pareti bianche e nessun camino
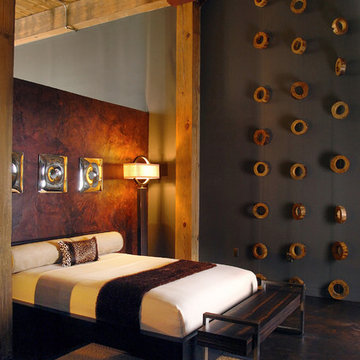
Design by MaRae Simone, Faux Finish by b. Taylored Designs Photography by Terrell Clark
Idee per una camera matrimoniale minimal di medie dimensioni con pareti grigie e pavimento in cemento
Idee per una camera matrimoniale minimal di medie dimensioni con pareti grigie e pavimento in cemento
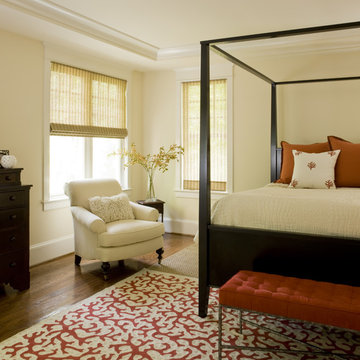
Peaceful, seaside neutrals define the mood of this custom home in Bethesda. Mixing modern lines with classic style, this home boasts timeless elegance.
Photos by Angie Seckinger.
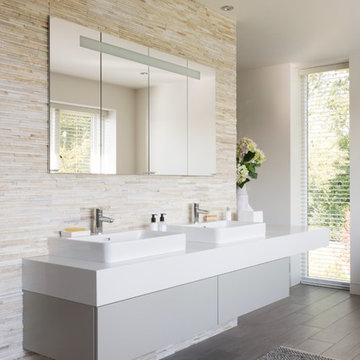
The design brief for this ensuite project was to use natural materials to create a warm, luxurious, contemporary space that is both sociable and intimate. To create a continuous flow from the master bedroom into the ensuite, wood-effect porcelain tiles run throughout the lower level and then are echoed on the base of the shower. On the walls and floors of the wet areas, the Ripples designer specified natural stone tiles to reflect the client’s love of natural materials. The clients requested a seating area in the bathroom which resulted in a clever floating bench that wraps around the central dividing wall.
In the spacious shower, a large showerhead is angled to spray water straight down into the sunken floor, ensuring splashes are kept to a minimum and eliminating the need for a glass screen. To maximise storage, meanwhile, there are mirrored cabinets recessed into the wall above the basin, complete with LED lights inside, with a bespoke vanity drawer unit underneath, and a wall-mounted tall cupboard located at the end of the bench, opposite the wet area.
The contemporary lines of the freestanding bath make for a real feature in the corner of this ensuite. The results are a beautiful ensuite which the homeowners were thrilled with and an award-winning design for Ripples.
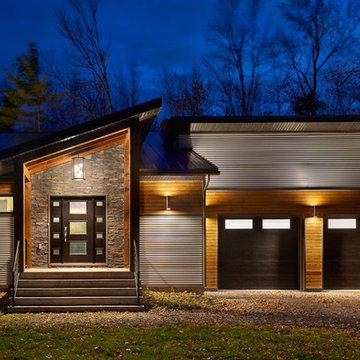
Esther Van Geest, ETR Photography
Idee per la casa con tetto a falda unica grande grigio contemporaneo a un piano con rivestimento in metallo
Idee per la casa con tetto a falda unica grande grigio contemporaneo a un piano con rivestimento in metallo
Foto di case e interni contemporanei
1


















