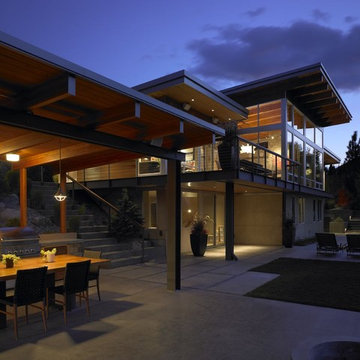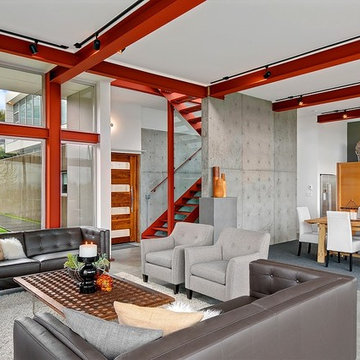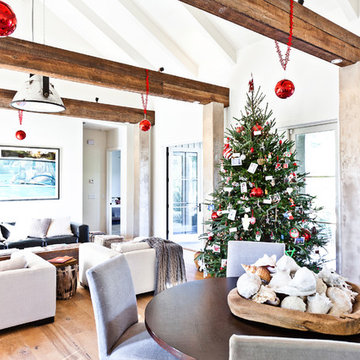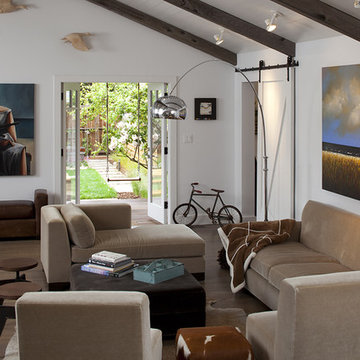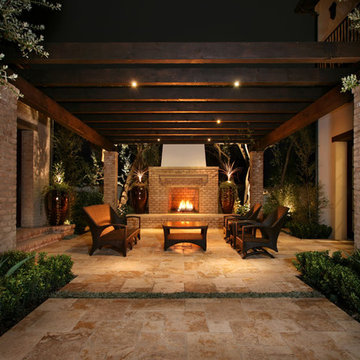Foto di case e interni contemporanei
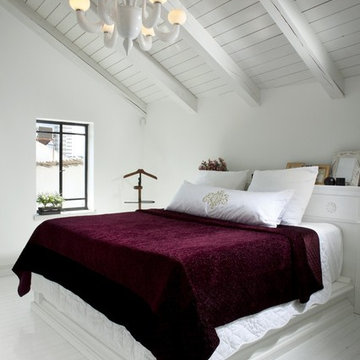
Idee per un'In mansarda camera da letto minimal con pavimento in legno verniciato e pavimento bianco
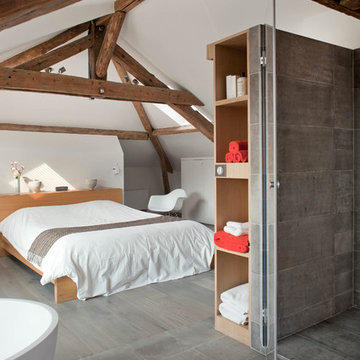
Olivier Chabaud
Esempio di un'In mansarda camera da letto contemporanea con pareti bianche e pavimento in legno massello medio
Esempio di un'In mansarda camera da letto contemporanea con pareti bianche e pavimento in legno massello medio
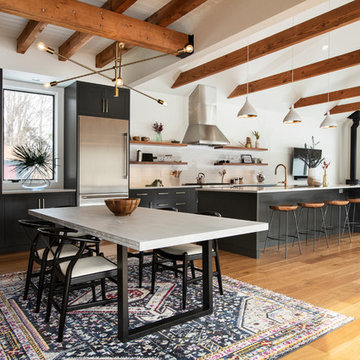
Kitchen project with dark gray cabinetry in a painted finish, champagne hardware, floating shelves, & subway tile.
Esempio di una cucina contemporanea con ante in stile shaker, top in quarzo composito, paraspruzzi bianco, top bianco, ante nere, elettrodomestici in acciaio inossidabile, pavimento in legno massello medio, lavello stile country e paraspruzzi con piastrelle diamantate
Esempio di una cucina contemporanea con ante in stile shaker, top in quarzo composito, paraspruzzi bianco, top bianco, ante nere, elettrodomestici in acciaio inossidabile, pavimento in legno massello medio, lavello stile country e paraspruzzi con piastrelle diamantate

Immagine di una grande cucina contemporanea con ante in stile shaker, ante grigie, paraspruzzi bianco, paraspruzzi in lastra di pietra, parquet chiaro, pavimento beige, top grigio, lavello sottopiano e elettrodomestici in acciaio inossidabile
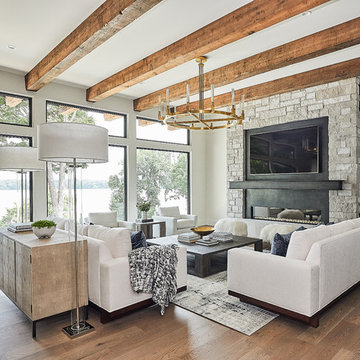
ORIJIN STONE exclusive custom-crafted limestone veneer blend. Custom fabricated hearth stone in our Pewter™ limestone.
Photography by Canary Grey.
Foto di un soggiorno design aperto con cornice del camino in pietra, pareti grigie, parquet scuro, camino lineare Ribbon, TV a parete e pavimento marrone
Foto di un soggiorno design aperto con cornice del camino in pietra, pareti grigie, parquet scuro, camino lineare Ribbon, TV a parete e pavimento marrone
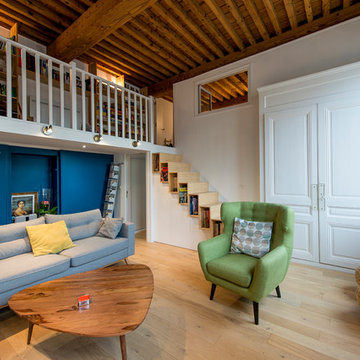
Pascal Simonin
Ispirazione per un soggiorno contemporaneo con pareti blu, parquet chiaro e pavimento beige
Ispirazione per un soggiorno contemporaneo con pareti blu, parquet chiaro e pavimento beige
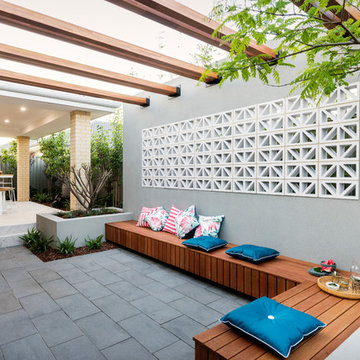
Ispirazione per un grande patio o portico design dietro casa con un giardino in vaso, un tetto a sbalzo e pavimentazioni in cemento
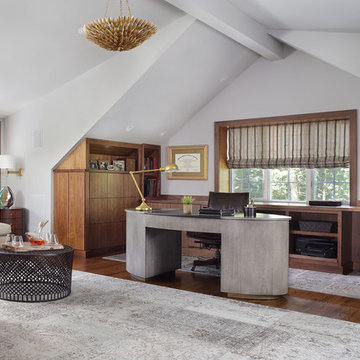
This beautiful contemporary home office was designed for multiple activities. First we needed to provide all of the required office functions from computer and the associated hardware to a beautiful as well as functional desk and credenza. The unusual shape of the ceilings was a design inspiration for the cabinetry. Functional storage installed below open display centers brought together practical and aesthetic components. The furnishings were designed to allow work and relaxation in one space. comfortable sofa and chairs combined in a relaxed conversation area, or a spot for a quick afternoon nap. A built in bar and large screen TV are available for entertaining or lounging by the fire. cleverly concealed storage keeps firewood at hand for this wood-burning fireplace. A beautiful burnished brass light fixture completes the touches of metallic accents.
Peter Rymwid Architectural Photography
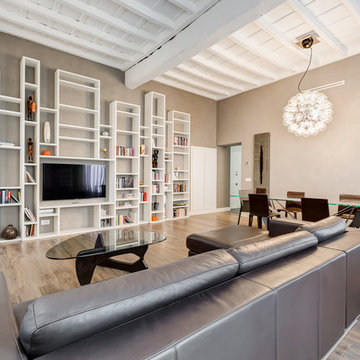
Luca Tranquilli
Esempio di un grande soggiorno minimal aperto con pareti beige, parquet chiaro, TV a parete, libreria, nessun camino e pavimento marrone
Esempio di un grande soggiorno minimal aperto con pareti beige, parquet chiaro, TV a parete, libreria, nessun camino e pavimento marrone

To achieve the indoor/outdoor quality our client wanted, we installed multiple moment frames to carry the existing roof. It looks clean and organized in this photo but there is a lot going on in the structure. Don't be afraid to make big structural moves to achieve an open space. It is always worth it!
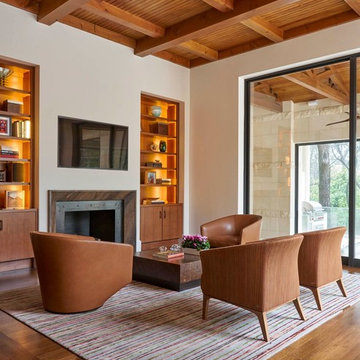
Idee per un soggiorno design aperto con pareti bianche, pavimento in legno massello medio, camino classico, TV a parete e tappeto
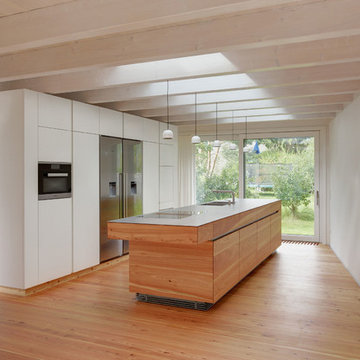
Fotograf: Stefan Melchior
Architekt: Möhring Architekten
Idee per un'ampia cucina contemporanea con lavello a doppia vasca, ante lisce, ante bianche, elettrodomestici in acciaio inossidabile e pavimento in legno massello medio
Idee per un'ampia cucina contemporanea con lavello a doppia vasca, ante lisce, ante bianche, elettrodomestici in acciaio inossidabile e pavimento in legno massello medio
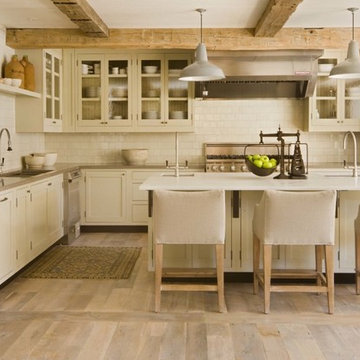
Coburn design
Photo Credit: David O. Marlow.
A chef's dream kitchen! The kitchen features commercial grade stainless steel appliances, three sinks, ample storage and counterspace, and on top of that, has the design features anyone would appreciate. The upper cabinets are glass faced, which exposes beadboard in the back. Lower cabniets provide great storage for less-pretty items. The pendant lights provide a great mondern balance to the rustic exposed beams.
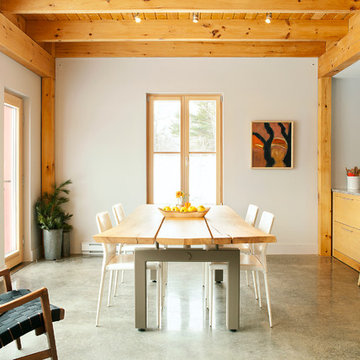
The 1,500 sq. ft. GO Home offers two story living with a combined kitchen/living/dining space on the main level and three bedrooms with full bath on the upper level.
Amenities include covered entry porch, kitchen pantry, powder room, mud room and laundry closet.
LEED Platinum certification; 1st Passive House–certified home in Maine, 12th certified in U.S.; USGBC Residential Project of the Year Award 2011; EcoHome Magazine Design Merit Award, 2011; TreeHugger, Best Passive House of the Year Award 2012
photo by Trent Bell
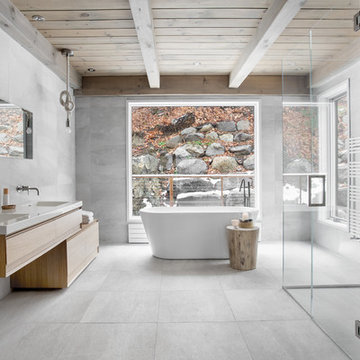
This country house was previously owned by Halle Berry and sits on a private lake north of Montreal. The kitchen was dated and a part of a large two storey extension which included a master bedroom and ensuite, two guest bedrooms, office, and gym. The goal for the kitchen was to create a dramatic and urban space in a rural setting.
Photo : Drew Hadley
Foto di case e interni contemporanei
4


















