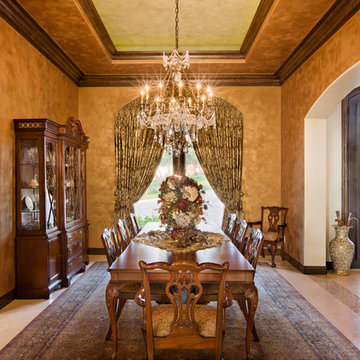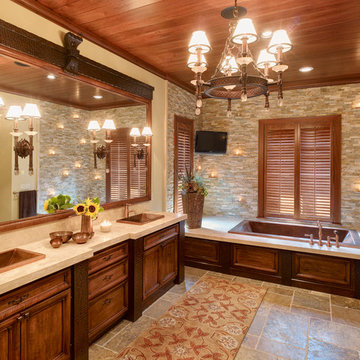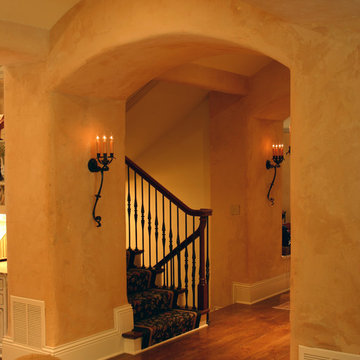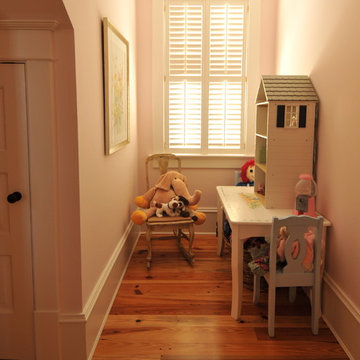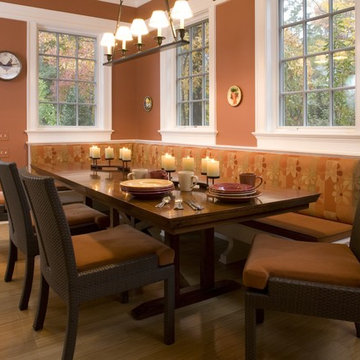72 Foto di case e interni color legno
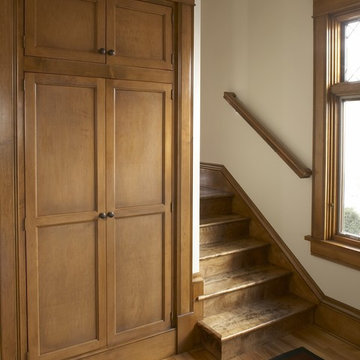
TreHus completely renovated this classic 1903 home. Modern systems and conveniences were welcomed while existing finishes were left in place or honored in the choice of new finishes.
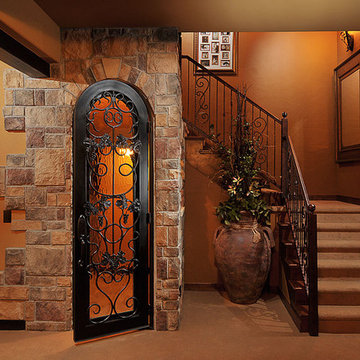
This spectacular basement has something in it for everyone. The client has a custom home and wanted the basement to complement the upstairs, yet making the basement a great playroom for all ages.
The stone work from the exterior was brought through the basement to accent the columns, wine cellar, and fireplace. An old world look was created with the stain wood beam detail, knotty alder bookcases and bench seats. The wet bar granite slab countertop was an amazing 4 inches thick with a chiseled edge. To accent the countertop, alder wainscot and travertine tiled flooring was used. Plenty of architectural details were added in the ceiling and walls to provide a very custom look.
The basement was to be not only beautiful, but functional too. A study area was designed into the plans, a specialized hobby room was built, and a gym with mirrors rounded out the plans. Ample amount of unfinished storage was left in the utility room.
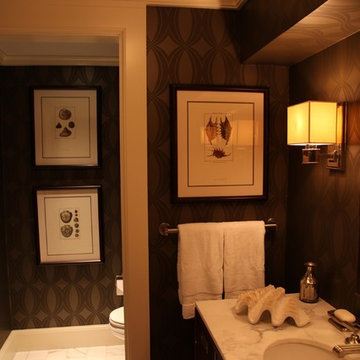
Esempio di una stanza da bagno classica con lavabo sottopiano e ante in legno bruno
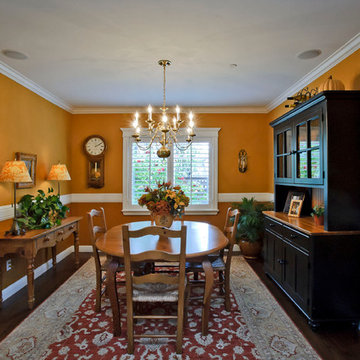
Dennis Mayer Photography
Idee per una sala da pranzo classica chiusa con pareti arancioni e parquet scuro
Idee per una sala da pranzo classica chiusa con pareti arancioni e parquet scuro
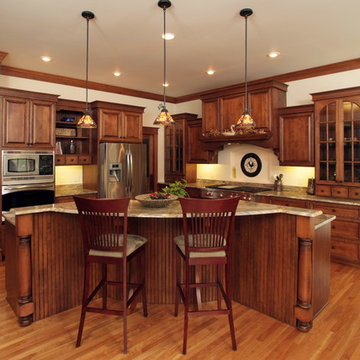
Immagine di una grande cucina classica con ante con bugna sagomata, ante in legno scuro, elettrodomestici in acciaio inossidabile, top in granito, paraspruzzi beige e pavimento in legno massello medio
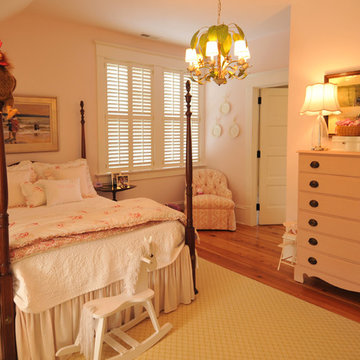
Foto di una cameretta per bambini da 4 a 10 anni tradizionale con pavimento in legno massello medio
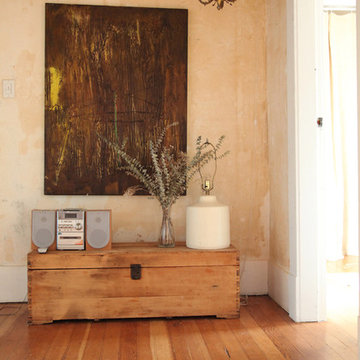
Megan Buchanan © 2012 Houzz
Immagine di un ingresso o corridoio eclettico con pareti beige e pavimento in legno massello medio
Immagine di un ingresso o corridoio eclettico con pareti beige e pavimento in legno massello medio
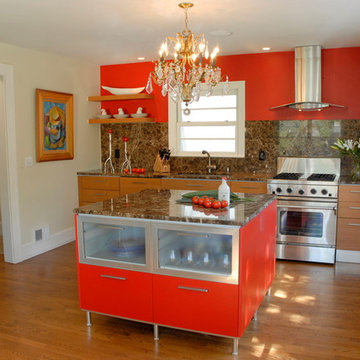
Kitchen Remodel by:
Dresner Design
Scott Dresner
http://www.DresnerDesign.com
312.929.6444
Designing for: Chicago, Detroit, Los Angeles, Aspen, Vail, New York, Boca Raton, Scottsdale, Gold Coast, Lincoln Park, Lincoln Square, Andersonville, Streeterville, Wicker Park, Bucktown, Old Town, Old-Town, Wicker-Park, Gold-Coast
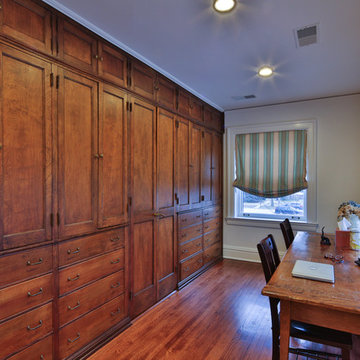
Jacob Rosenfeld
Esempio di uno studio chic con pareti bianche, pavimento in legno massello medio e scrivania autoportante
Esempio di uno studio chic con pareti bianche, pavimento in legno massello medio e scrivania autoportante
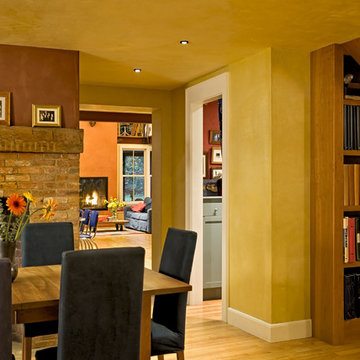
Rob Karosis Photography
www.robkarosis.com
Idee per una sala da pranzo minimal con cornice del camino in mattoni
Idee per una sala da pranzo minimal con cornice del camino in mattoni
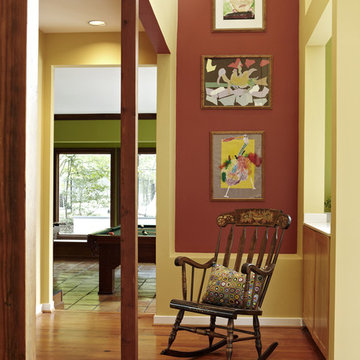
Foto di un ingresso o corridoio eclettico di medie dimensioni con pareti rosse e pavimento in legno massello medio
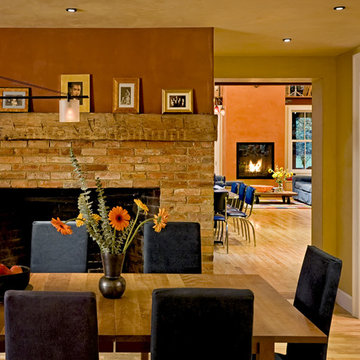
Rob Karosis Photography
www.robkarosis.com
Idee per una sala da pranzo contemporanea con cornice del camino in mattoni
Idee per una sala da pranzo contemporanea con cornice del camino in mattoni
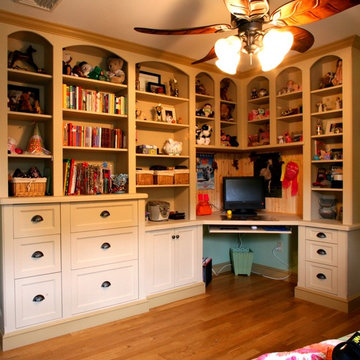
This client wanted their daughter's room to have a computer work desk, some shelving and clothes storage. They painted the cabinets themselves. The second child's bedroom 'built-in was for a boy's room (picture doesn't shoe the desk section).
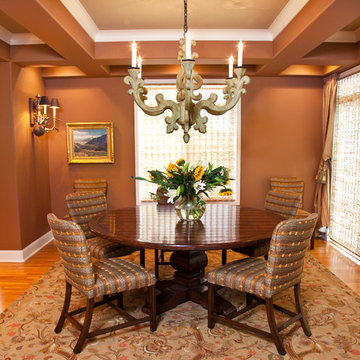
This stunning dining room has a 72" round dining table. 6 upholstered dining chairs by Rose Tarlowe, fabric by Donghia, "Tree of Life" Area Rug by Elizabeth Eaton Rugs, and an incredible wood chandelier. The hand-painted fabric at the windows is from Peter Fasano.
Stephanie Castor Photography
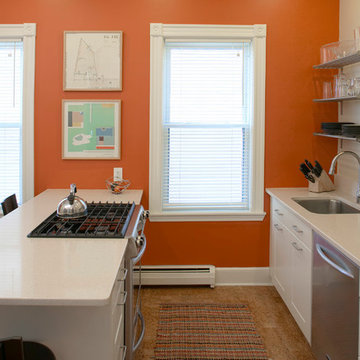
The silestone white counter matches the Ikea standard white cabinets. Open shelving is used for everyday dishware and located directly over the sink and dishwasher to facilitate access. The red accent wall continues out of frame left into the dining room and wraps into the living room. Cork flooring is soft underfoot and dampens acoustic levels.
72 Foto di case e interni color legno
3


















