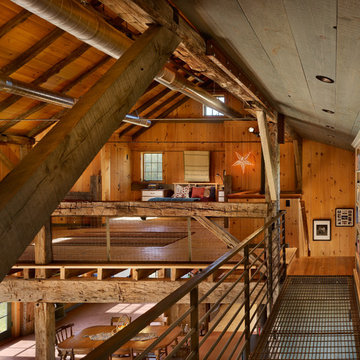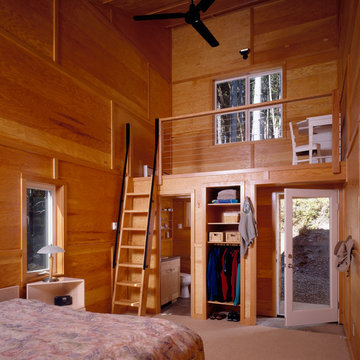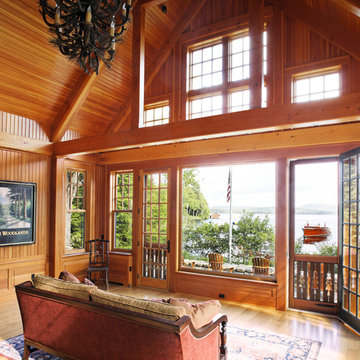78 Foto di case e interni color legno
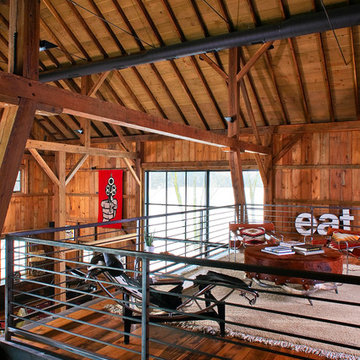
As part of the Walnut Farm project, Northworks was commissioned to convert an existing 19th century barn into a fully-conditioned home. Working closely with the local contractor and a barn restoration consultant, Northworks conducted a thorough investigation of the existing structure. The resulting design is intended to preserve the character of the original barn while taking advantage of its spacious interior volumes and natural materials.
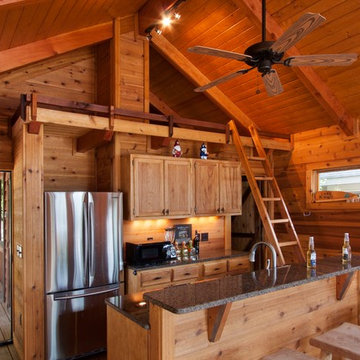
J Weiland
Foto di una cucina stile rurale di medie dimensioni con ante con riquadro incassato, elettrodomestici in acciaio inossidabile, ante in legno chiaro, top in granito, paraspruzzi in legno e pavimento in legno massello medio
Foto di una cucina stile rurale di medie dimensioni con ante con riquadro incassato, elettrodomestici in acciaio inossidabile, ante in legno chiaro, top in granito, paraspruzzi in legno e pavimento in legno massello medio

Idee per un'In mansarda camera degli ospiti stile rurale di medie dimensioni con pareti marroni, pavimento in legno massello medio e nessun camino

Boys bedroom and loft study
Photo: Rob Karosis
Ispirazione per una cameretta per bambini da 4 a 10 anni country con pareti gialle e pavimento in legno massello medio
Ispirazione per una cameretta per bambini da 4 a 10 anni country con pareti gialle e pavimento in legno massello medio
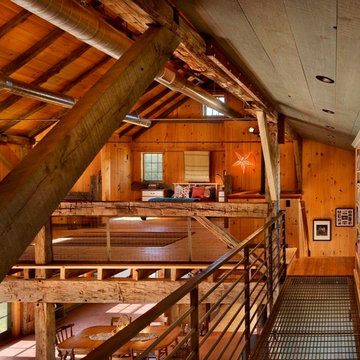
Halkin Photography, LLC
Idee per un'In mansarda camera da letto stile loft stile rurale con pavimento in legno massello medio
Idee per un'In mansarda camera da letto stile loft stile rurale con pavimento in legno massello medio

Raised breakfast bar island, housing five-burner cooktop, finished with rough-cut Eldorado limestone. Note the double-oven at the entrance to the butler's pantry. Upper cabinets measure 42" for added storage. Ample lighting was added with scones, task lighting, under and above cabinet lighting too.
Photo by Roger Wade Studio
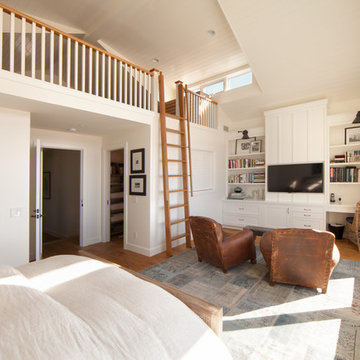
Master bedroom with loft
Casual beach style
Interior design Karen Farmer
Photo Chris Darnall
Immagine di una grande camera da letto stile marinaro con pareti bianche, parquet chiaro, pavimento beige e TV
Immagine di una grande camera da letto stile marinaro con pareti bianche, parquet chiaro, pavimento beige e TV

The homeowner works from home during the day, so the office was placed with the view front and center. Although a rooftop deck and code compliant staircase were outside the scope and budget of the project, a roof access hatch and hidden staircase were included. The hidden staircase is actually a bookcase, but the view from the roof top was too good to pass up!
Vista Estate Imaging

Photograph by Ryan Siphers Photography
Architects: De Jesus Architecture & Design
Idee per una cameretta per bambini tropicale con pareti blu, pavimento in legno massello medio e pavimento marrone
Idee per una cameretta per bambini tropicale con pareti blu, pavimento in legno massello medio e pavimento marrone

Larry Arnal
Immagine di uno studio yoga tradizionale di medie dimensioni con pareti grigie, parquet scuro e pavimento marrone
Immagine di uno studio yoga tradizionale di medie dimensioni con pareti grigie, parquet scuro e pavimento marrone
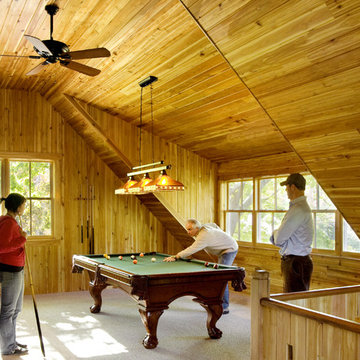
Jacob Lilley Architects
Location: Lincoln, MA, USA
A traditional Cape Home serves as the backdrop for the addition of a new two story garage. The design and scale remain respectful to the proportions and simplicity of the main house. In addition to a new two car garage, the project includes first level mud and laundry rooms, a family recreation room on the second level, and an open stair providing access from the existing kitchen. The interiors are finished in a tongue and groove cedar for durability and its warm appearance.
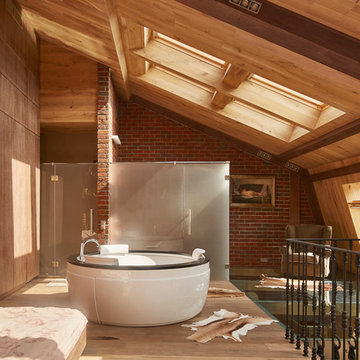
фотограф Денис Васильев
Idee per un'In mansarda camera matrimoniale bohémian con pareti marroni e pavimento in legno massello medio
Idee per un'In mansarda camera matrimoniale bohémian con pareti marroni e pavimento in legno massello medio
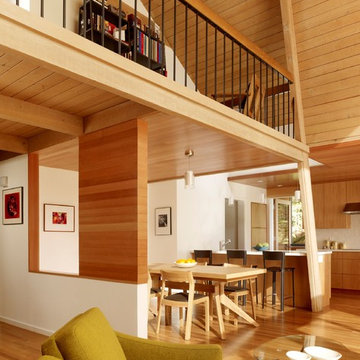
modern kitchen addition and living room/dining room remodel
photos: Cesar Rubio (www.cesarrubio.com)
Ispirazione per una sala da pranzo aperta verso il soggiorno moderna
Ispirazione per una sala da pranzo aperta verso il soggiorno moderna
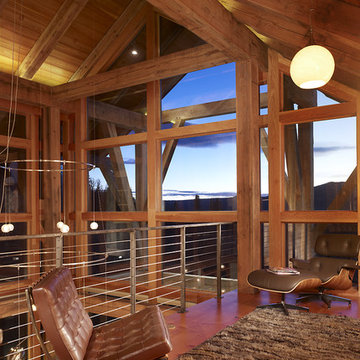
Foto di un soggiorno rustico stile loft con pavimento in legno massello medio e tappeto
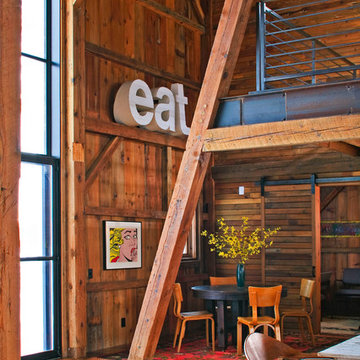
As part of the Walnut Farm project, Northworks was commissioned to convert an existing 19th century barn into a fully-conditioned home. Working closely with the local contractor and a barn restoration consultant, Northworks conducted a thorough investigation of the existing structure. The resulting design is intended to preserve the character of the original barn while taking advantage of its spacious interior volumes and natural materials.
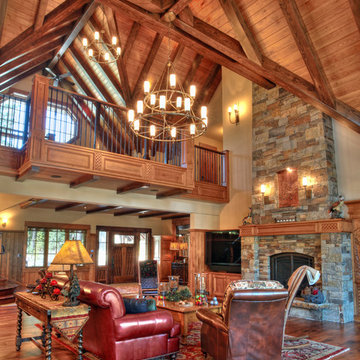
Esempio di un soggiorno rustico con sala formale, camino classico e cornice del camino in pietra
78 Foto di case e interni color legno
2



















