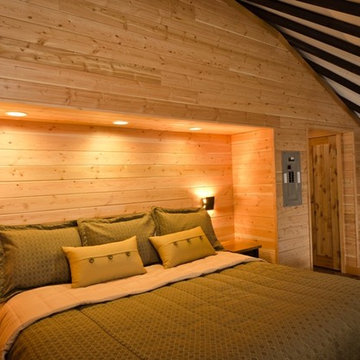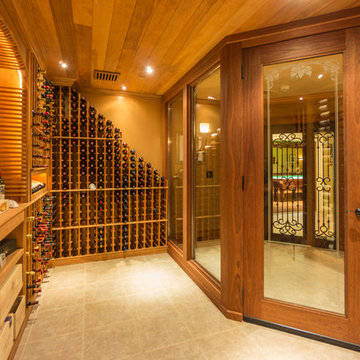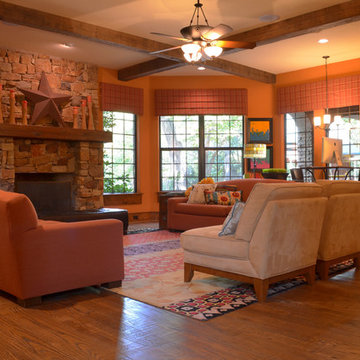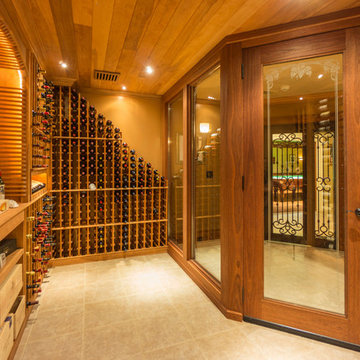49 Foto di case e interni color legno
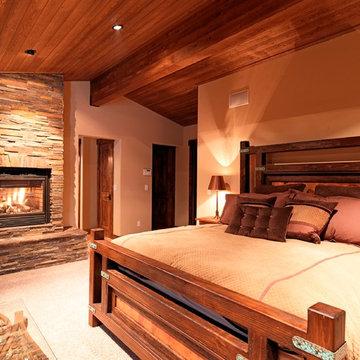
This 5,000+ square foot custom home was constructed from start to finish within 14 months under the watchful eye and strict building standards of the Lahontan Community in Truckee, California. Paying close attention to every dollar spent and sticking to our budget, we were able to incorporate mixed elements such as stone, steel, indigenous rock, tile, and reclaimed woods. This home truly portrays a masterpiece not only for the Owners but also to everyone involved in its construction.
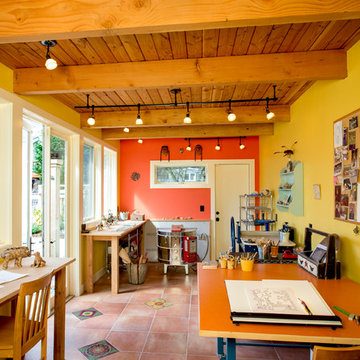
Esempio di un atelier stile americano con pareti gialle, pavimento in terracotta e scrivania autoportante
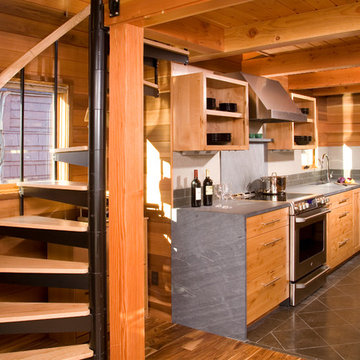
The renovation involved adding a sleeping loft above the existing structure (which actually floats on huge logs). Because it's not an "official bedroom," this staircase by The Iron Shop is allowable. I "waterfalled" the countertops to wrap cabinet sides for a more interesting look. The existing rounded door to storage/laundry was refinished/refitted. Heated blue stone tile floors keep this kitchen cozy. Beams across the ceiling support the upper structure as does wood post in foreground. There are two sinks in this tiny galley kitchen. Kohler's "trough sink" sits below window in this view, creating a highly functional prep area adjacent to range top.
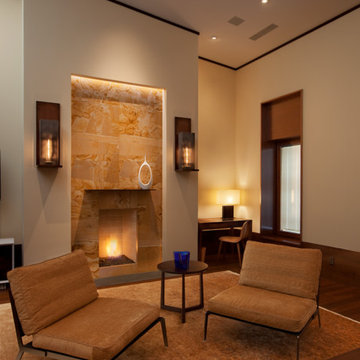
Dan Levin - Photo Credit
Coty Sidnam - SPG Architects
Foto di un soggiorno contemporaneo con pareti beige
Foto di un soggiorno contemporaneo con pareti beige
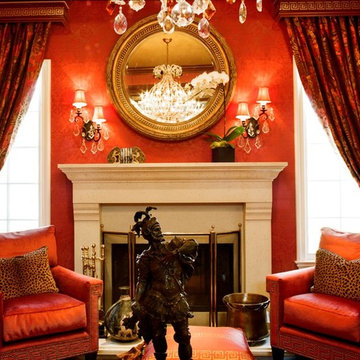
Luxurious silk drapery, velvet club chairs and antiques give this couple's formal living room the warmth it exudes.
Idee per un soggiorno classico con pareti rosse e camino classico
Idee per un soggiorno classico con pareti rosse e camino classico
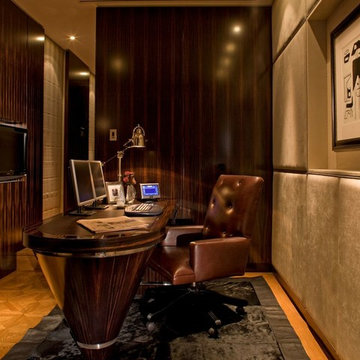
Lavish study in Macassar Ebony veneer with padded upholstered walls
Ispirazione per uno studio minimal con pavimento in legno massello medio e scrivania autoportante
Ispirazione per uno studio minimal con pavimento in legno massello medio e scrivania autoportante
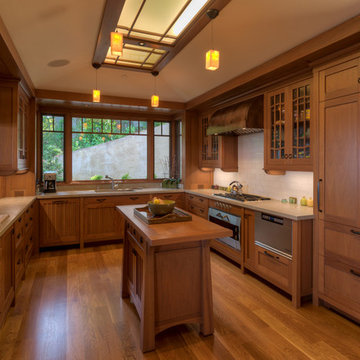
Idee per una cucina american style con lavello da incasso, ante di vetro, ante in legno scuro, top in legno, paraspruzzi bianco, elettrodomestici da incasso, pavimento in legno massello medio e pavimento arancione
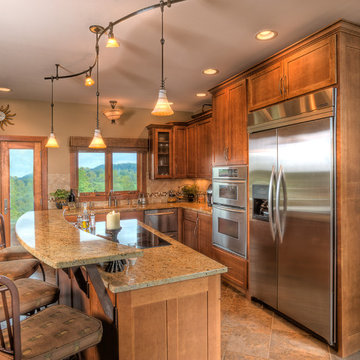
Idee per una cucina classica con ante in stile shaker, ante in legno scuro, paraspruzzi beige e elettrodomestici in acciaio inossidabile
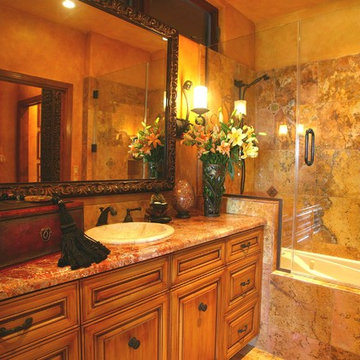
This shower, vanity and bath area was added to an adjoining remodeled powderoom. The new area was created for the family's son who used the bathroom when he came home from college.
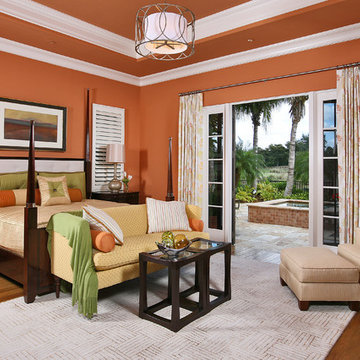
London Bay Homes' Bacara V offers 4,998 square feet of living area, 7,010 total square feet, three bedrooms, 3.5 baths, a study, second-floor game room and a three-car garage.
Image ©Advanced Photography Specialists
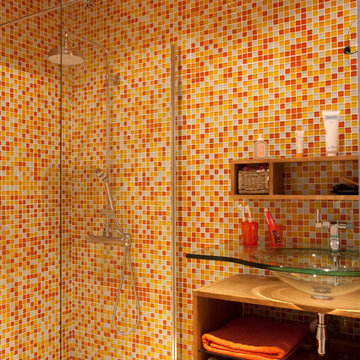
La salle de bains des enfants
isabel jacquinot
Ispirazione per una stanza da bagno per bambini design
Ispirazione per una stanza da bagno per bambini design
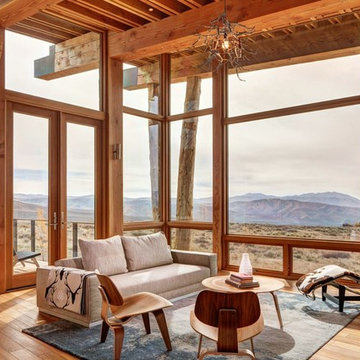
Alan Blakely
Ispirazione per un soggiorno rustico con pavimento in legno massello medio
Ispirazione per un soggiorno rustico con pavimento in legno massello medio
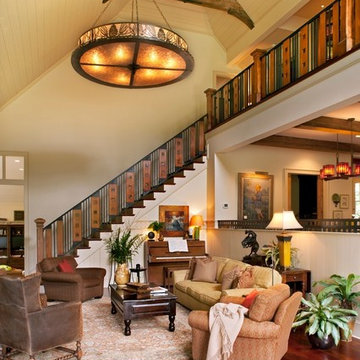
The staircase features a custom iron and wood railing. It was created by a local metal artist and has glass inserts that have impressions from natural elements.
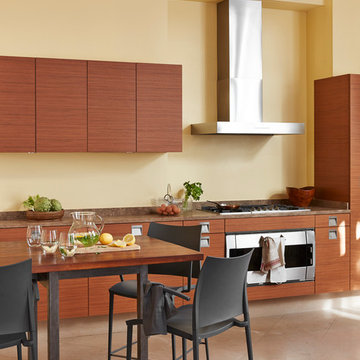
Idha Lindhag
Immagine di una grande cucina minimal con ante lisce, ante in legno scuro e elettrodomestici in acciaio inossidabile
Immagine di una grande cucina minimal con ante lisce, ante in legno scuro e elettrodomestici in acciaio inossidabile
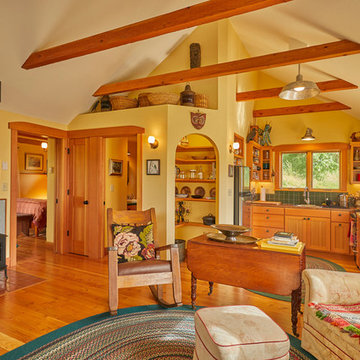
Steve Smith
Immagine di un soggiorno rustico aperto con pareti gialle, pavimento in legno massello medio e stufa a legna
Immagine di un soggiorno rustico aperto con pareti gialle, pavimento in legno massello medio e stufa a legna
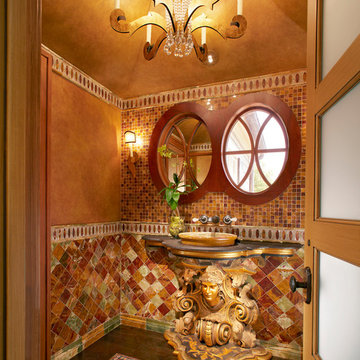
Ispirazione per un bagno di servizio tradizionale con lavabo a bacinella e piastrelle multicolore
49 Foto di case e interni color legno
2


















