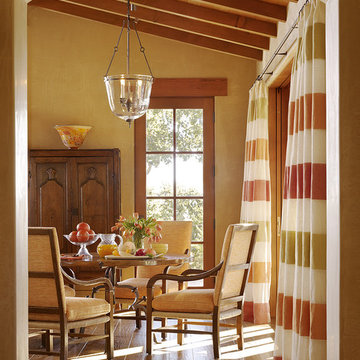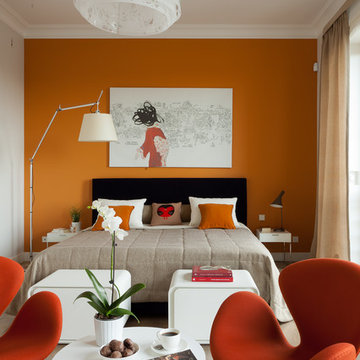49 Foto di case e interni color legno
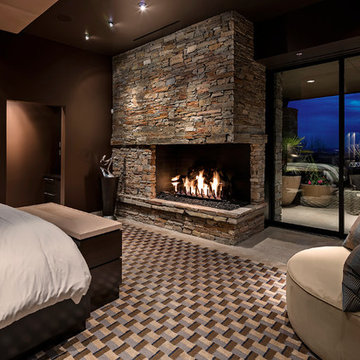
©ThompsonPhotographic.com 2015
Idee per una camera matrimoniale design con pareti marroni, cornice del camino in pietra e camino ad angolo
Idee per una camera matrimoniale design con pareti marroni, cornice del camino in pietra e camino ad angolo
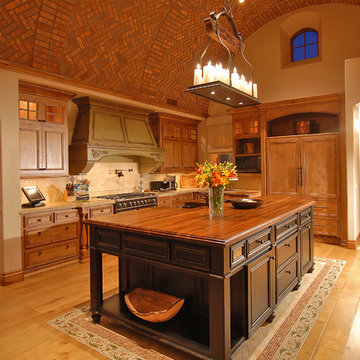
Brick barrel vault ceiling in kitchen, custom mill-work, custom wood floor with stone inlay
Ispirazione per una cucina mediterranea con top in legno
Ispirazione per una cucina mediterranea con top in legno
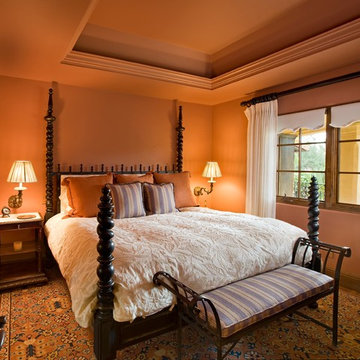
A very cozy, comfortable guest bedroom decorated in rich terracotta, ivory and blue that reflects the classic Santa Barbara Mediterranean style of the home.
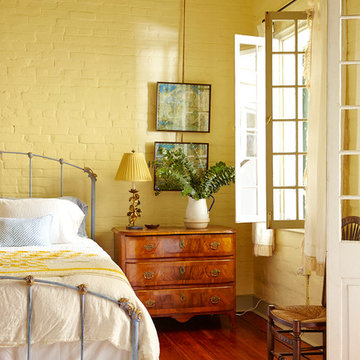
Sara Essex Bradley
Ispirazione per una camera da letto stile shabby con pareti gialle e parquet scuro
Ispirazione per una camera da letto stile shabby con pareti gialle e parquet scuro
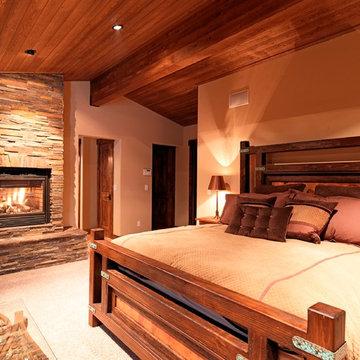
This 5,000+ square foot custom home was constructed from start to finish within 14 months under the watchful eye and strict building standards of the Lahontan Community in Truckee, California. Paying close attention to every dollar spent and sticking to our budget, we were able to incorporate mixed elements such as stone, steel, indigenous rock, tile, and reclaimed woods. This home truly portrays a masterpiece not only for the Owners but also to everyone involved in its construction.
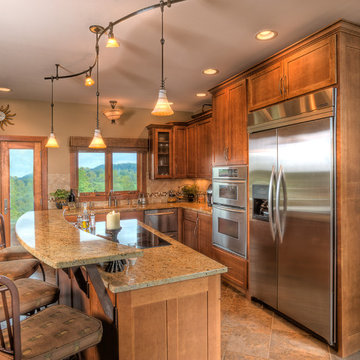
Idee per una cucina classica con ante in stile shaker, ante in legno scuro, paraspruzzi beige e elettrodomestici in acciaio inossidabile
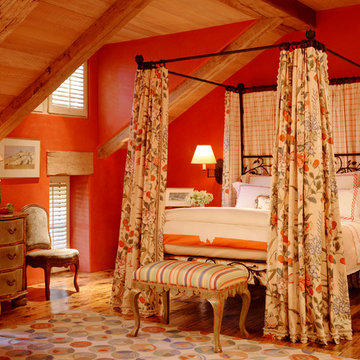
Architect: Caldwell Associates,
Interior Design: Tucker & Marks
Foto di un'ampia camera da letto minimal con pareti arancioni, pavimento in legno massello medio, nessun camino e pavimento arancione
Foto di un'ampia camera da letto minimal con pareti arancioni, pavimento in legno massello medio, nessun camino e pavimento arancione

Going up the Victorian front stair you enter Unit B at the second floor which opens to a flexible living space - previously there was no interior stair access to all floors so part of the task was to create a stairway that joined three floors together - so a sleek new stair tower was added.
Photo Credit: John Sutton Photography

Dan Rockafellow Photography
Sandstone Quartzite Countertops
Flagstone Flooring
Real stone shower wall with slate side walls
Wall-Mounted copper faucet and copper sink
Dark green ceiling (not shown)
Over-scale rustic pendant lighting
Custom shower curtain
Green stained vanity cabinet with dimming toe-kick lighting
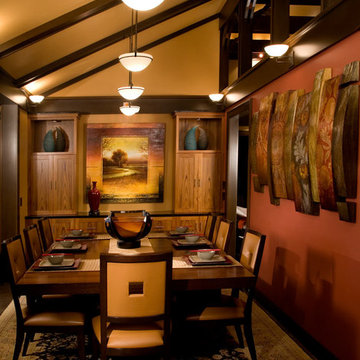
The dining and kitchen area lend itself to causal dining in style. The lake view is seen through the glass upper cabinets and the bay window, which makes up the walls of the kitchen. Cabinets are custom made of teak and a hidden pantry and dish buffet is the anchor on the opposite side of the dining room. The art work centered between the teak cabinet is a focal point for the dinner guests. Opposite the kitchen, an over scale mixed media art panel adorns the rose colored accent wall. A series of three pendant lights illuminate the dining table. The dining chairs are clad in soft yellow ochre leather, and the table top is of Wenge wood. Photo by Roger Turk.
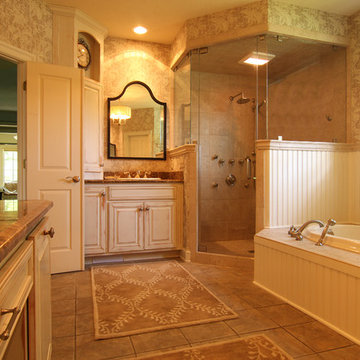
Photography: Joёlle Mclaughlin
Immagine di una stanza da bagno chic di medie dimensioni con lavabo da incasso, ante con bugna sagomata, ante con finitura invecchiata, vasca da incasso, doccia ad angolo e piastrelle beige
Immagine di una stanza da bagno chic di medie dimensioni con lavabo da incasso, ante con bugna sagomata, ante con finitura invecchiata, vasca da incasso, doccia ad angolo e piastrelle beige

Warm and welcoming Scarsdale living room. Interior decoration by Barbara Feinstein, B Fein Interiors. Rug from Safavieh. Custom ottoman, B Fein Interiors Private Label.
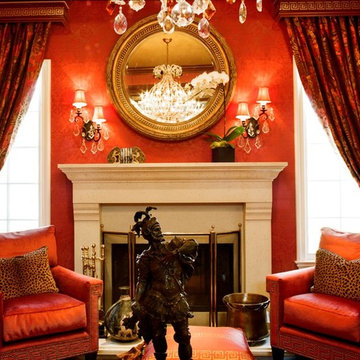
Luxurious silk drapery, velvet club chairs and antiques give this couple's formal living room the warmth it exudes.
Idee per un soggiorno classico con pareti rosse e camino classico
Idee per un soggiorno classico con pareti rosse e camino classico
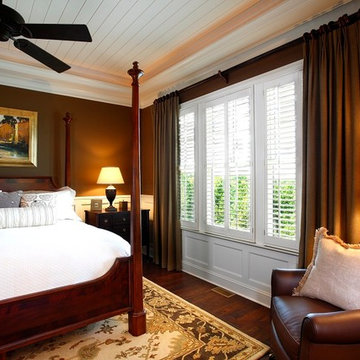
chair rail, chocolate brown walls, drapes, floor lamp, four poster bed, plantation blinds, rich, warm, white trim, wood nightstand, wood plank ceiling,
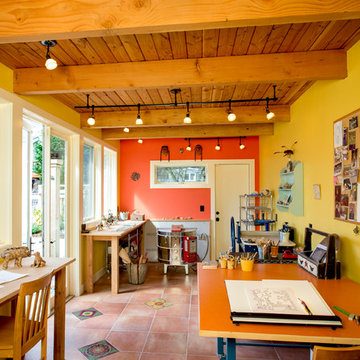
Esempio di un atelier stile americano con pareti gialle, pavimento in terracotta e scrivania autoportante

Immagine di un soggiorno chic stile loft e di medie dimensioni con libreria, pareti gialle, pavimento in legno massello medio, camino classico, cornice del camino in legno e nessuna TV
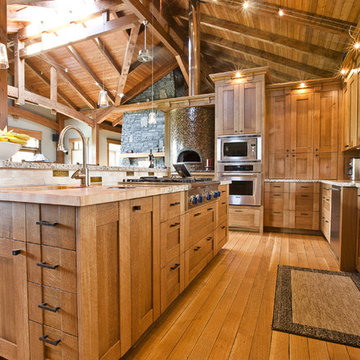
Cabinets: River City Wood Works
Idee per una cucina rustica con top in legno
Idee per una cucina rustica con top in legno
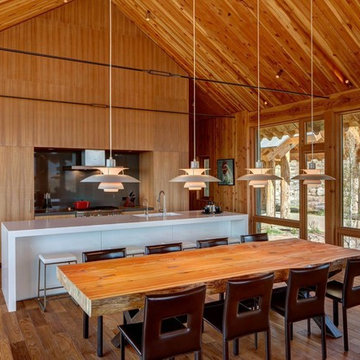
Alan Blakely
Ispirazione per una sala da pranzo aperta verso il soggiorno rustica di medie dimensioni con pavimento in legno massello medio e nessun camino
Ispirazione per una sala da pranzo aperta verso il soggiorno rustica di medie dimensioni con pavimento in legno massello medio e nessun camino
49 Foto di case e interni color legno
1


















