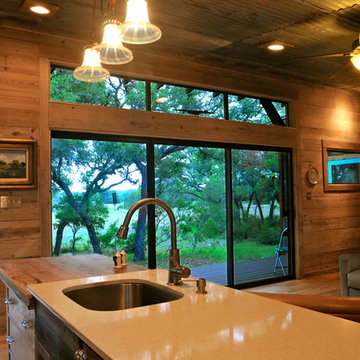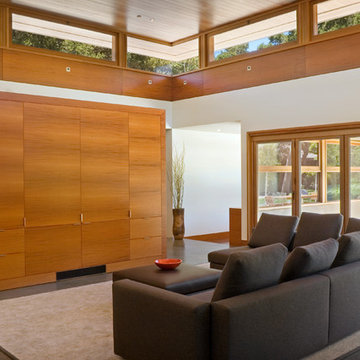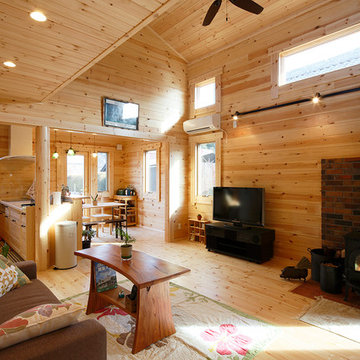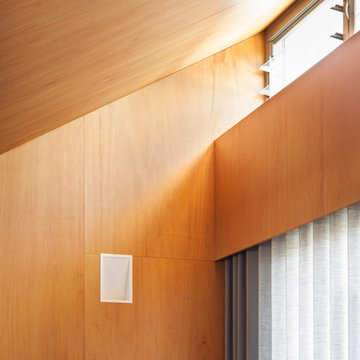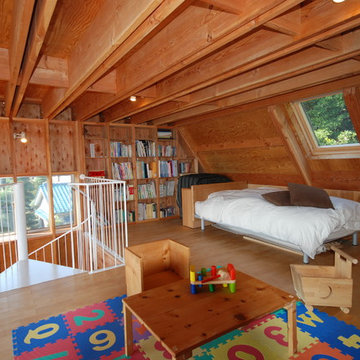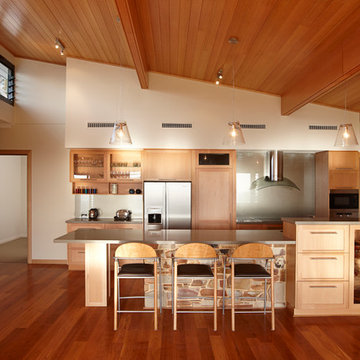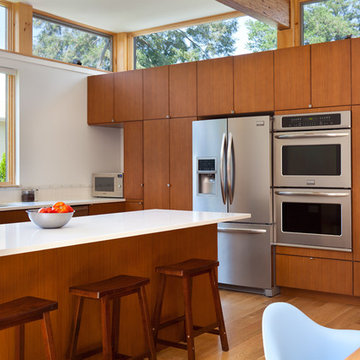55 Foto di case e interni color legno
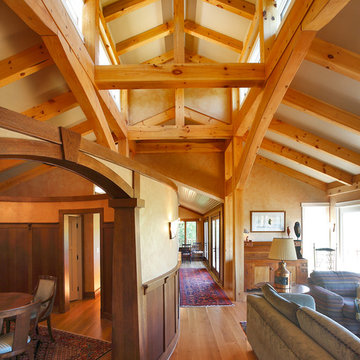
Developer & Builder: Stuart Lade of Timberdale Homes LLC, Architecture by: Callaway Wyeth: Samuel Callaway AIA & Leonard Wyeth AIA, photos by Olson Photographic
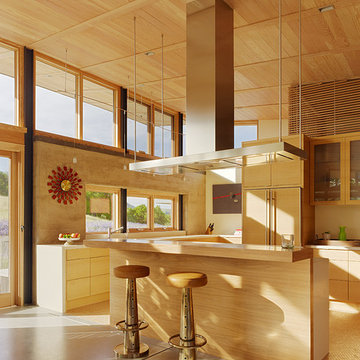
Caterpillar House is the first LEED Platinum home on the central California coast. Located in the Santa Lucia Preserve in Carmel Valley, the home is a modern reinterpretation of mid-century ranch style. JDG’s interiors echo the warm minimalism of the architecture and the hues of the natural surroundings.
Photography by Joe Fletcher
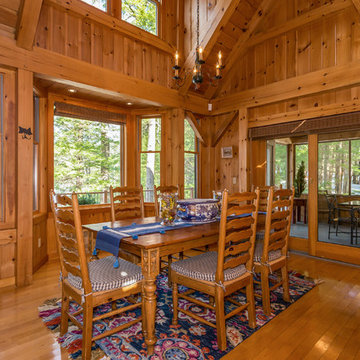
Esempio di una sala da pranzo aperta verso la cucina rustica con pareti marroni, pavimento in legno massello medio e pavimento marrone
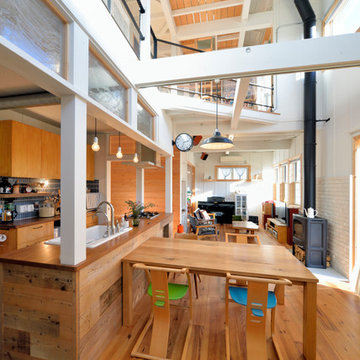
「ホーム&デコール バイザシー」/有限会社スタジオレオン/Photo by Shinji Ito 伊藤 真司
Ispirazione per una sala da pranzo etnica con pavimento in legno massello medio, stufa a legna, cornice del camino piastrellata e pavimento marrone
Ispirazione per una sala da pranzo etnica con pavimento in legno massello medio, stufa a legna, cornice del camino piastrellata e pavimento marrone
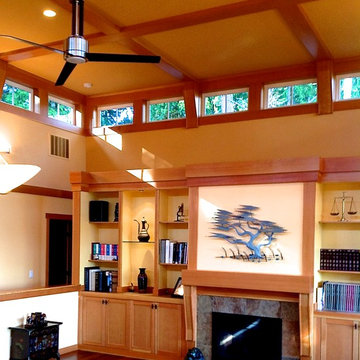
Lantern House received its name from the evening view of the house where the wrap around clerestory windows give the impression of an oriental style lantern
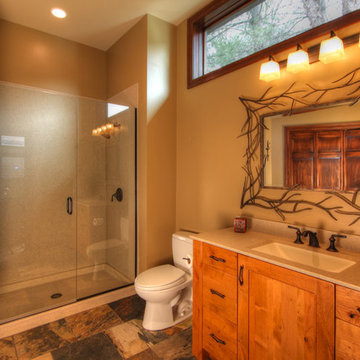
Through a sliding door off the family room is the full bathroom with a laundry area tucked behind folding panel doors. A clerestory window above the vanity brings in natural light. Slate tile floors are 16" brick set.
Photo by Toby Weiss for Mosby Building Arts.
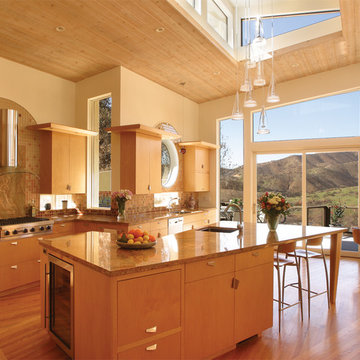
The Chabres wanted to increase their kitchen space, connect the living and family room with the kitchen and take advantage of the fabulous view they have of the foothills all while keeping the modern design of their existing architecture.
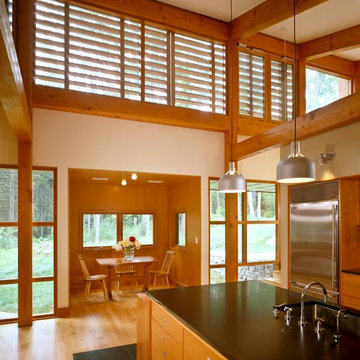
An interior palette of natural wood and subtle color shifts mimics the natural site. It also narrates a story of the rough bark (the exterior shell) concealing the warm interior heartwood.
Eric Reinholdt - Project Architect/Lead Designer with Elliott, Elliott, Norelius Architecture
Photo: Brian Vanden Brink
55 Foto di case e interni color legno
3


















