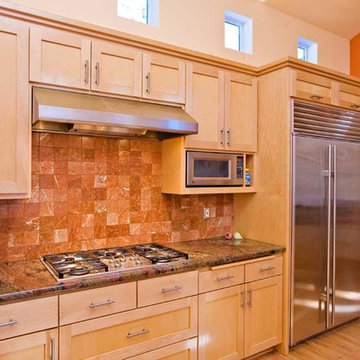55 Foto di case e interni color legno

photo by Susan Teare
Foto di una camera da letto minimalista con pareti bianche, pavimento in cemento e stufa a legna
Foto di una camera da letto minimalista con pareti bianche, pavimento in cemento e stufa a legna
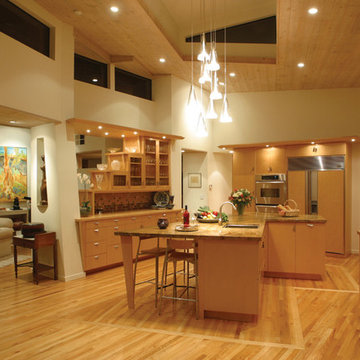
We enlarged the kitchen, angled the walls towards the foothills, and added as much natural light as possible. Every layer of this design is intricately pieced together, forming a house that functions effortlessly but also dazzles the eye.
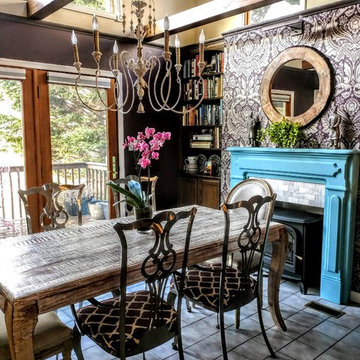
wood beams, built in bookshelves, wallpaper fireplace wall, whitewash table
Ispirazione per una sala da pranzo eclettica con pareti beige, camino classico, cornice del camino piastrellata e pavimento grigio
Ispirazione per una sala da pranzo eclettica con pareti beige, camino classico, cornice del camino piastrellata e pavimento grigio

A new modern farmhouse has been created in Ipswich, Massachusetts, approximately 30 miles north of Boston. The new house overlooks a rolling landscape of wetlands and marshes, close to Crane Beach in Ipswich. The heart of the house is a freestanding living pavilion, with a soaring roof and an elevated stone terrace. The terrace provides views in all directions to the gentle, coastal landscape.
A cluster of smaller building pieces form the house, similar to farm compounds. The entry is marked by a 3-story tower, consisting of a pair of study spaces on the first two levels, and then a completely glazed viewing space on the top level. The entry itself is a glass space that separates the living pavilion from the bedroom wing. The living pavilion has a beautifully crafted wood roof structure, with exposed Douglas Fir beams and continuous high clerestory windows, which provide abundant natural light and ventilation. The living pavilion has primarily glass walls., with a continuous, elevated stone terrace outside. The roof forms a broad, 6-ft. overhang to provide outdoor space sheltered from sun and rain.
In addition to the viewing tower and the living pavilion, there are two more building pieces. First, the bedroom wing is a simple, 2-story linear volume, with the master bedroom at the view end. Below the master bedroom is a classic New England screened porch, with views in all directions. Second, the existing barn was retained and renovated to become an integral part of the new modern farmhouse compound.
Exterior and interior finishes are straightforward and simple. Exterior siding is either white cedar shingles or white cedar tongue-and-groove siding. Other exterior materials include metal roofing and stone terraces. Interior finishes consist of custom cherry cabinets, Vermont slate counters, quartersawn oak floors, and exposed Douglas fir framing in the living pavilion. The main stair has laser-cut steel railings, with a pattern evocative of the surrounding meadow grasses.
The house was designed to be highly energy-efficient and sustainable. Upon completion, the house was awarded the highest rating (5-Star +) by the Energy Star program. A combination of “active” and “passive” energy conservation strategies have been employed.
On the active side, a series of deep, drilled wells provide a groundsource geothermal heat exchange, reducing energy consumption for heating and cooling. Recently, a 13-kW solar power system with 40 photovoltaic panels has been installed. The solar system will meet over 30% of the electrical demand at the house. Since the back-up mechanical system is electric, the house uses no fossil fuels whatsoever. The garage is pre-wired for an electric car charging station.
In terms of passive strategies, the extensive amount of windows provides abundant natural light and reduces electric demand. Deep roof overhangs and built-in shades are used to reduce heat gain in summer months. During the winter, the lower sun angle is able to penetrate into living spaces and passively warm the concrete subfloor. Radiant floors provide constant heat with thermal mass in the floors. Exterior walls and roofs are insulated 30-40% greater than code requirements. Low VOC paints and stains have been used throughout the house. The high level of craft evident in the house reflects another key principle of sustainable design: build it well and make it last for many years!
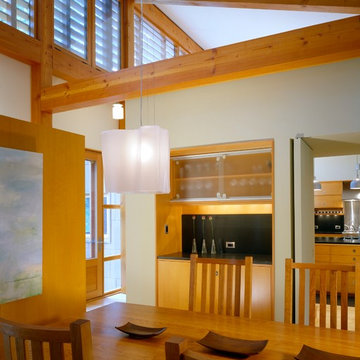
The dining space is open to the timber frame above but bound on each side by freestanding thick-walled partitions. One links back to the kitchen the other defines the edge of the dining area in the larger space. Etched glass and layers of translucency define the aesthetic.
Eric Reinholdt - Project Architect/Lead Designer with Elliott, Elliott, Norelius Architecture
Photo: Brian Vanden Brink
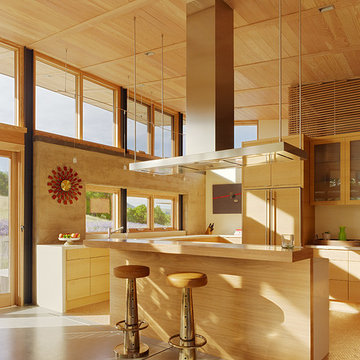
Photographer: Joe Fletcher
Idee per un cucina con isola centrale design con ante lisce, ante in legno chiaro, elettrodomestici da incasso e pavimento in cemento
Idee per un cucina con isola centrale design con ante lisce, ante in legno chiaro, elettrodomestici da incasso e pavimento in cemento

Esempio di una cucina design con ante lisce, ante bianche, paraspruzzi bianco, paraspruzzi con piastrelle diamantate, elettrodomestici in acciaio inossidabile, pavimento in legno massello medio e pavimento marrone
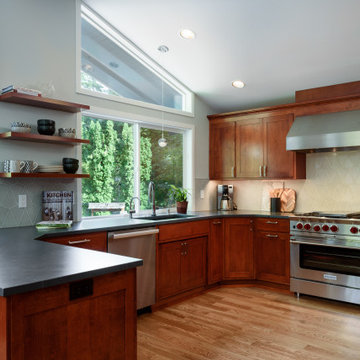
Contemporary kitchen design
Immagine di una grande cucina chic con lavello sottopiano, penisola, ante con riquadro incassato, top in quarzo composito, paraspruzzi grigio, elettrodomestici in acciaio inossidabile, parquet chiaro, pavimento giallo, top nero e ante in legno bruno
Immagine di una grande cucina chic con lavello sottopiano, penisola, ante con riquadro incassato, top in quarzo composito, paraspruzzi grigio, elettrodomestici in acciaio inossidabile, parquet chiaro, pavimento giallo, top nero e ante in legno bruno
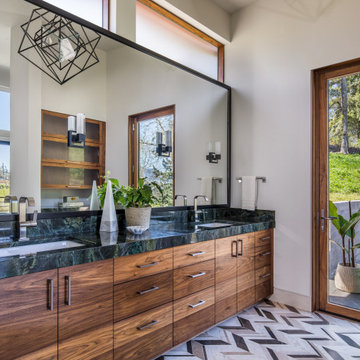
Immagine di una grande stanza da bagno padronale stile rurale con pavimento in pietra calcarea, lavabo sottopiano, top in marmo, pavimento multicolore, top verde, ante lisce, ante in legno bruno e pareti bianche
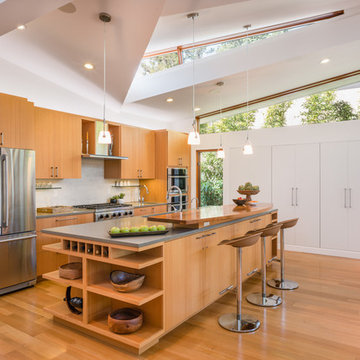
© Edward Caldwell, All Rights Reserved
Immagine di un cucina con isola centrale contemporaneo con ante lisce, ante in legno scuro, paraspruzzi bianco, elettrodomestici in acciaio inossidabile e parquet chiaro
Immagine di un cucina con isola centrale contemporaneo con ante lisce, ante in legno scuro, paraspruzzi bianco, elettrodomestici in acciaio inossidabile e parquet chiaro
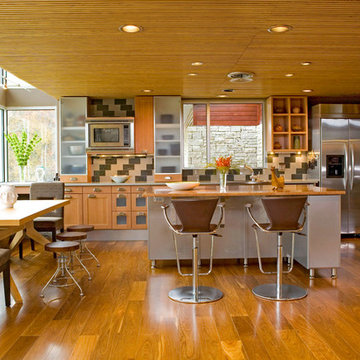
Sanford Myers
Foto di una cucina minimal con ante in legno scuro, paraspruzzi multicolore, elettrodomestici in acciaio inossidabile e pavimento in legno massello medio
Foto di una cucina minimal con ante in legno scuro, paraspruzzi multicolore, elettrodomestici in acciaio inossidabile e pavimento in legno massello medio
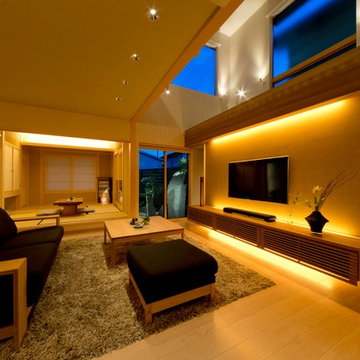
Immagine di un soggiorno etnico con pareti beige, pavimento in legno massello medio e TV a parete
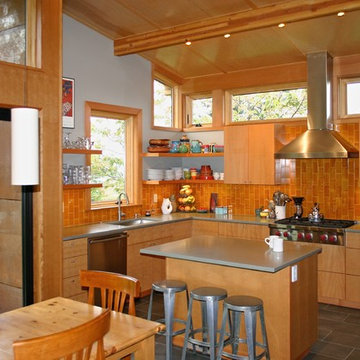
Ispirazione per una cucina contemporanea di medie dimensioni con lavello sottopiano, ante lisce, ante in legno chiaro, top in superficie solida, paraspruzzi arancione, paraspruzzi con piastrelle in ceramica, elettrodomestici in acciaio inossidabile e pavimento in gres porcellanato
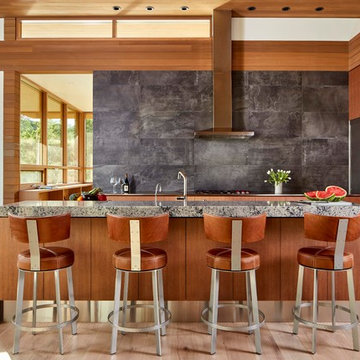
This contemporary project is set in the stunning backdrop of Los Altos Hills. The client's desire for a serene calm space guided our approach with carefully curated pieces that supported the minimalist architecture. Clean Italian furnishings act as an extension of the home's lines and create seamless interior balance.
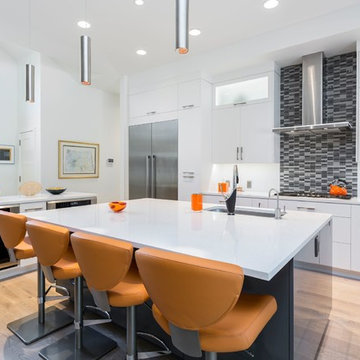
Darryl Dobson
Esempio di una grande cucina a L minimal con lavello sottopiano, ante lisce, ante bianche, paraspruzzi grigio, paraspruzzi con piastrelle a mosaico, elettrodomestici in acciaio inossidabile, parquet chiaro, 2 o più isole, pavimento beige, top bianco e top in superficie solida
Esempio di una grande cucina a L minimal con lavello sottopiano, ante lisce, ante bianche, paraspruzzi grigio, paraspruzzi con piastrelle a mosaico, elettrodomestici in acciaio inossidabile, parquet chiaro, 2 o più isole, pavimento beige, top bianco e top in superficie solida
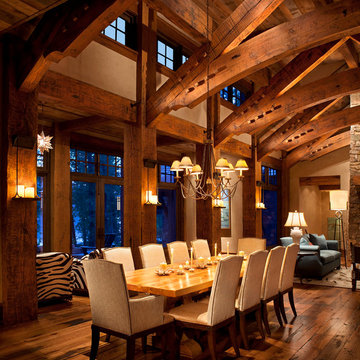
Gibeon Photography
Immagine di una sala da pranzo rustica con pareti bianche e parquet scuro
Immagine di una sala da pranzo rustica con pareti bianche e parquet scuro
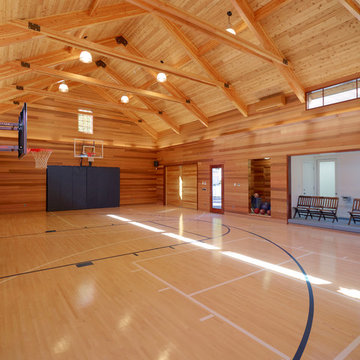
Ispirazione per un grande campo sportivo coperto chic con parquet chiaro, pavimento beige e pareti marroni
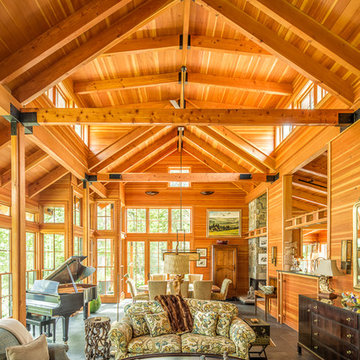
Jeff Roberts Photography
Idee per un soggiorno stile rurale aperto con sala della musica
Idee per un soggiorno stile rurale aperto con sala della musica
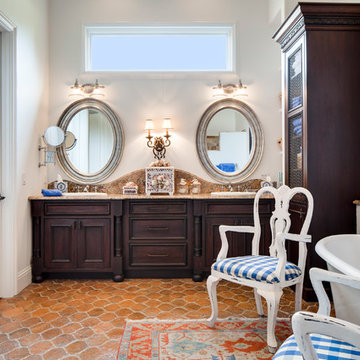
Rick Bethem Photography
Immagine di una stanza da bagno padronale mediterranea con lavabo da incasso, ante in legno bruno, pareti bianche, pavimento in terracotta e ante con riquadro incassato
Immagine di una stanza da bagno padronale mediterranea con lavabo da incasso, ante in legno bruno, pareti bianche, pavimento in terracotta e ante con riquadro incassato
55 Foto di case e interni color legno
2


















