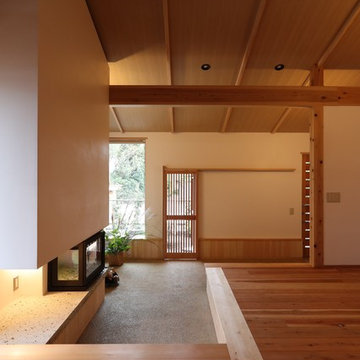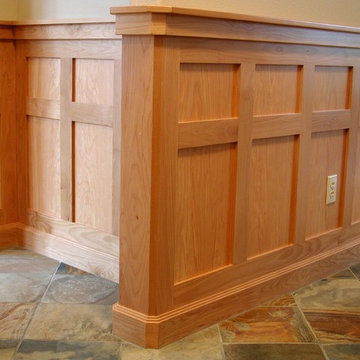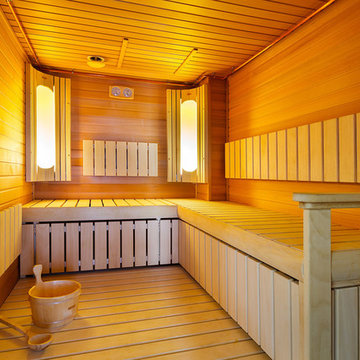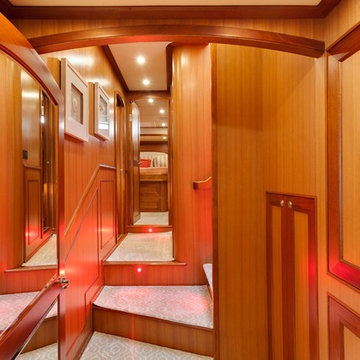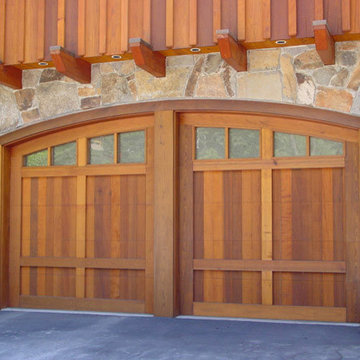295.723 Foto di case e interni color legno
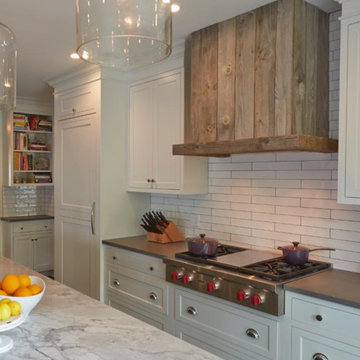
Esempio di una cucina abitabile country di medie dimensioni con lavello da incasso, ante con riquadro incassato, ante bianche, top in marmo, paraspruzzi bianco, paraspruzzi con piastrelle in ceramica, elettrodomestici in acciaio inossidabile, pavimento in gres porcellanato e pavimento marrone
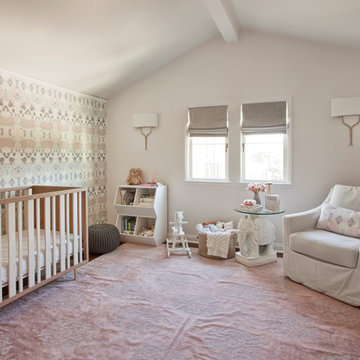
photo: Keeney + Law
Immagine di una cameretta per neonata classica con pareti rosa, parquet scuro e pavimento rosa
Immagine di una cameretta per neonata classica con pareti rosa, parquet scuro e pavimento rosa
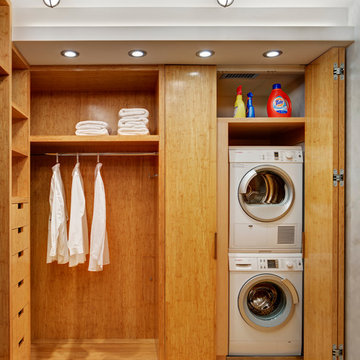
© Francis Dzikowski/2016
Idee per una piccola cabina armadio unisex contemporanea con nessun'anta, ante in legno chiaro e pavimento in bambù
Idee per una piccola cabina armadio unisex contemporanea con nessun'anta, ante in legno chiaro e pavimento in bambù
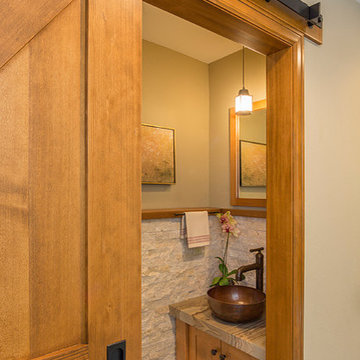
Esempio di un piccolo bagno di servizio rustico con ante in stile shaker, ante in legno chiaro, pareti beige e lavabo a bacinella

Washington DC Asian-Inspired Master Bath Design by #MeghanBrowne4JenniferGilmer.
An Asian-inspired bath with warm teak countertops, dividing wall and soaking tub by Zen Bathworks. Sonoma Forge Waterbridge faucets lend an industrial chic and rustic country aesthetic. A Stone Forest Roma vessel sink rests atop the teak counter.
Photography by Bob Narod. http://www.gilmerkitchens.com/
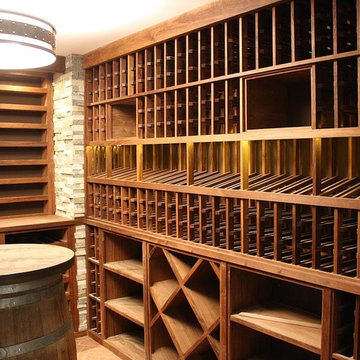
Esempio di una grande cantina american style con pavimento in mattoni e rastrelliere portabottiglie

Rich stain on lyptus wood, grey glass subway tile, a glass & stone accent strip, quartz countertops, stainless steel appliances and streamlined hardware are integrated with a traditional framed, inset cabinet and mullioned, glass doors to give this kitchen a dramatic makeover.

Natural Cherry cabinets with soapstone countertops. Sunday Kitchen & Bath sundaykb.com 240.314.7011
Immagine di una cucina stile americano di medie dimensioni con lavello sottopiano, ante in stile shaker, ante in legno scuro, top in saponaria, paraspruzzi grigio, paraspruzzi con piastrelle di vetro, elettrodomestici in acciaio inossidabile, parquet chiaro e pavimento marrone
Immagine di una cucina stile americano di medie dimensioni con lavello sottopiano, ante in stile shaker, ante in legno scuro, top in saponaria, paraspruzzi grigio, paraspruzzi con piastrelle di vetro, elettrodomestici in acciaio inossidabile, parquet chiaro e pavimento marrone
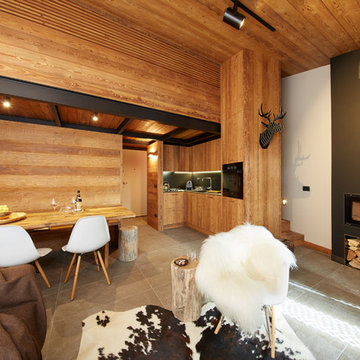
Vista complessiva della zona pranzo, cucina ed angolo relax. Visibile in alto il soppalco in larice bio spazzolato in cui è contenuta la camera da letto.
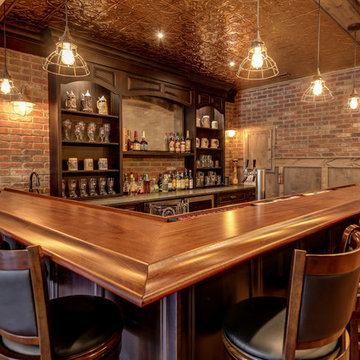
Kris Palen
Foto di un angolo bar classico di medie dimensioni con pavimento in legno massello medio e pavimento marrone
Foto di un angolo bar classico di medie dimensioni con pavimento in legno massello medio e pavimento marrone
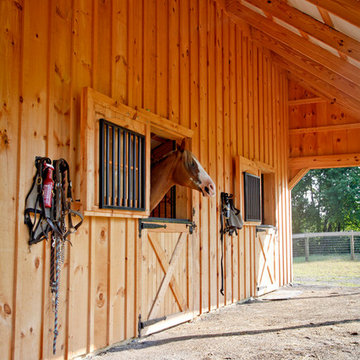
Our client came to us with a design in mind. They hoped to create a larger barn, but it wasn't within their budget. We worked with them to create a more budget-friendly design that still has custom features. The cupola and Dutch doors, for example, were all custom order products.

Keeping the original old farmhouse feel but extending the living and kitchen space was top priority for this family home. Natural hickory flooring, a dramatic granite piece for the island, and beamed ceilings in the newly added great room contribute to the subtle variations that make this space so interesting and warm.
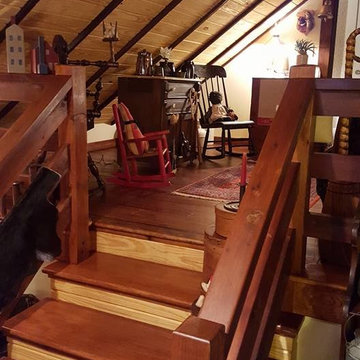
Utilizing your attic space can go a long way, this unused space doubled as an extra bedroom / storage room.
Idee per una grande camera da letto rustica
Idee per una grande camera da letto rustica
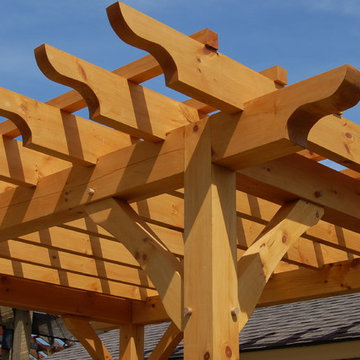
This is a hand crafted outdoor timber framed pergola. Timber Frame Solutions - Niagara on the Lake is a timber frame design and construction company. We specialize in providing high quality timber frame structures, timber frame pergolas, and more to customers in the Niagara peninsula, Toronto and GTA.
295.723 Foto di case e interni color legno
12


















