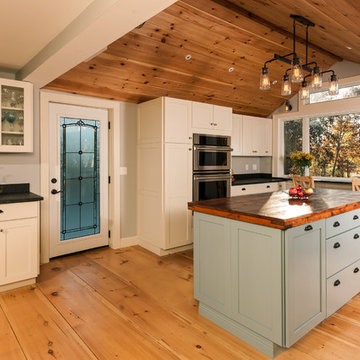295.718 Foto di case e interni color legno
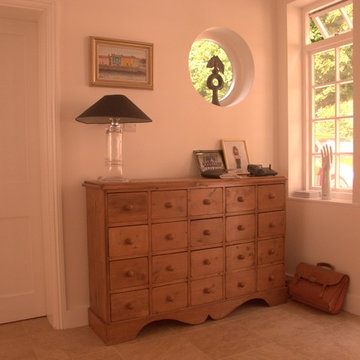
The Kitchen Joinery was designed by Sandie Kent Chamberlain and crafted by a local Oxfordshire-based Joiner. The timber is a light Maple with a satin finish. The end result is a warm, inviting family kitchen that will serve a growing lively family for years to come.

Paul Burk
Ispirazione per una grande taverna minimal seminterrata con parquet chiaro e pavimento beige
Ispirazione per una grande taverna minimal seminterrata con parquet chiaro e pavimento beige
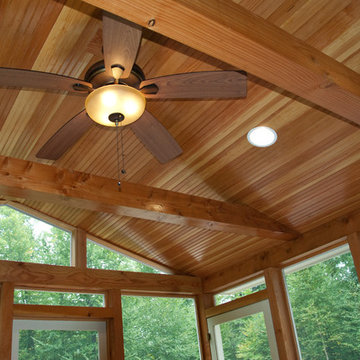
Immagine di una veranda classica di medie dimensioni con pavimento in legno massello medio, nessun camino e soffitto classico

Rear patio
Foto della facciata di una casa grande marrone rustica a due piani con rivestimenti misti e tetto a capanna
Foto della facciata di una casa grande marrone rustica a due piani con rivestimenti misti e tetto a capanna
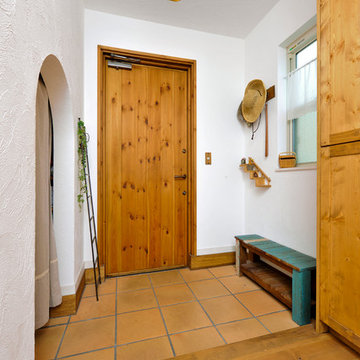
Esempio di un corridoio mediterraneo con pareti bianche, pavimento in terracotta, una porta singola, una porta in legno bruno e pavimento marrone

Idee per una cucina stile americano di medie dimensioni con lavello a doppia vasca, ante in legno scuro, paraspruzzi bianco, parquet chiaro, elettrodomestici in acciaio inossidabile, paraspruzzi con piastrelle in ceramica, pavimento marrone e ante in stile shaker

Maple Jamison door style by Mid Continent Cabinetry painted Flint
Ispirazione per una cucina chic di medie dimensioni con ante grigie, top in granito, paraspruzzi a effetto metallico, paraspruzzi con piastrelle a mosaico, pavimento in legno massello medio, nessuna isola e ante con riquadro incassato
Ispirazione per una cucina chic di medie dimensioni con ante grigie, top in granito, paraspruzzi a effetto metallico, paraspruzzi con piastrelle a mosaico, pavimento in legno massello medio, nessuna isola e ante con riquadro incassato

Southwest Colorado mountain home. Made of timber, log and stone. Large custom circular stair connecting all three floors. Rough-hewn wood flooring.
Foto di una scala a "U" stile rurale di medie dimensioni con pedata in legno e alzata in legno
Foto di una scala a "U" stile rurale di medie dimensioni con pedata in legno e alzata in legno

Idee per un grande soggiorno minimal aperto con pareti bianche e pavimento in marmo
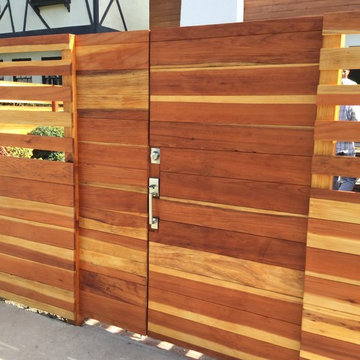
Fence & Gate clear RedWood
Marina Del Ray
Idee per un grande giardino contemporaneo esposto a mezz'ombra davanti casa in estate con un ingresso o sentiero e pavimentazioni in cemento
Idee per un grande giardino contemporaneo esposto a mezz'ombra davanti casa in estate con un ingresso o sentiero e pavimentazioni in cemento
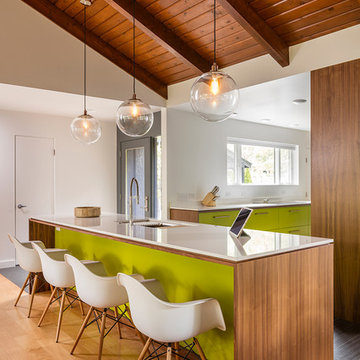
Drummond 7835 was in need of a bit of a modern revival to fit the open nature of the house. The configuration is relatively the same. We removed the wall separating the kitchen from the living room allowing the homeowner to take advantage of the wonderful light and visual connection to the back yard. The casework was fabricated at our studio here in Kansas City and is constructed of walnut veneered plywood accented with lime and blue fronts. The utility room was further defined by adding a which also allowed the new kitchen to gain some full height pantry storage. Photography by Bob Greenspan Photography

Rich stain on lyptus wood, grey glass subway tile, a glass & stone accent strip, quartz countertops, stainless steel appliances and streamlined hardware are integrated with a traditional framed, inset cabinet and mullioned, glass doors to give this kitchen a dramatic makeover.

Natural Cherry cabinets with soapstone countertops. Sunday Kitchen & Bath sundaykb.com 240.314.7011
Immagine di una cucina stile americano di medie dimensioni con lavello sottopiano, ante in stile shaker, ante in legno scuro, top in saponaria, paraspruzzi grigio, paraspruzzi con piastrelle di vetro, elettrodomestici in acciaio inossidabile, parquet chiaro e pavimento marrone
Immagine di una cucina stile americano di medie dimensioni con lavello sottopiano, ante in stile shaker, ante in legno scuro, top in saponaria, paraspruzzi grigio, paraspruzzi con piastrelle di vetro, elettrodomestici in acciaio inossidabile, parquet chiaro e pavimento marrone
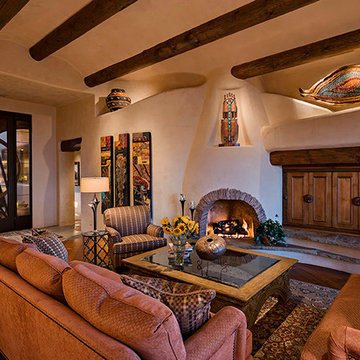
Ispirazione per un soggiorno american style con pavimento in legno massello medio, camino classico, cornice del camino in intonaco e TV nascosta

Unique and singular, this home enjoys stunning, direct views of New York City and the Hudson River. Theinnovative Mid Century design features a rear façade of glass that showcases the views. The floor plan is perfect for entertaining with an indoor/outdoor flow to the landscaped patio, terrace and plunge pool. The master suite offers city views, a terrace, lounge, massive spa-like bath and a large walk-in closet. This home features expert use of organic materials and attention to detail throughout. 907castlepoint.com.
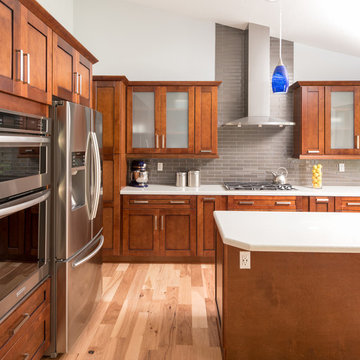
This U-Shaped Kitchen remodel features Sollid cabinets in a shaker mahogany door with stainless steel pulls. The counter top is a sparkling white quartz with a waterfall edge. The back splash is a "Platinum" 2" X 8" subway tile from Bedrosians Tile. The Kitchen space was expanded on the back wall and french doors were added.
Photography By Scott Basile
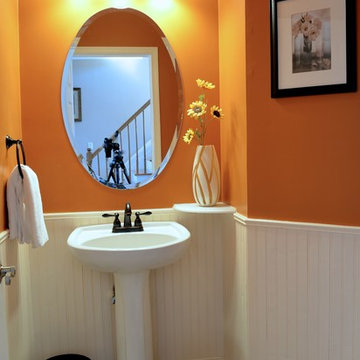
Karen Donahue
Esempio di una piccola stanza da bagno con doccia classica con WC monopezzo, pareti arancioni, pavimento in gres porcellanato e lavabo a colonna
Esempio di una piccola stanza da bagno con doccia classica con WC monopezzo, pareti arancioni, pavimento in gres porcellanato e lavabo a colonna
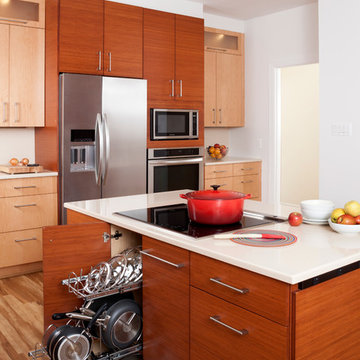
Project Developer Lisa Magee http://www.houzz.com/pro/cortrig7/lisa-magee-case-design-remodeling
Designer Micaela Mendoza http://www.houzz.com/pro/micaeladeegan/micaela-mendoza-case-design-remodeling-inc
Project Manager Loren Sanders
Photographer Stacy Zarin Goldberg

Custom cabinets and timeless furnishings create this striking mountain modern kitchen. Stainless appliances with black accent details and modern lighting fixtures contrast with the distressed cabinet finish and wood flooring. Creating a space that is at once comfortable and modern.
295.718 Foto di case e interni color legno
11


















