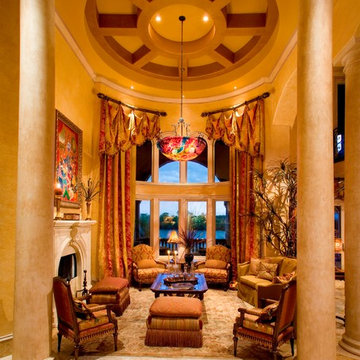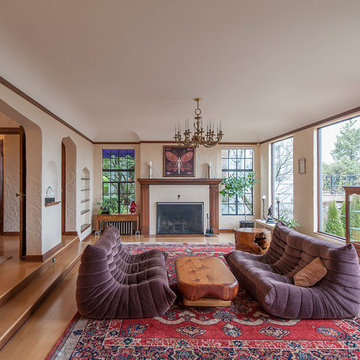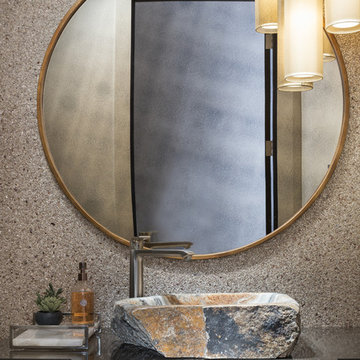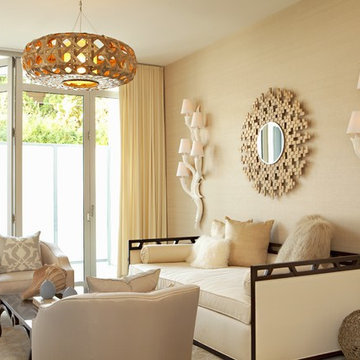Foto di case e interni classici
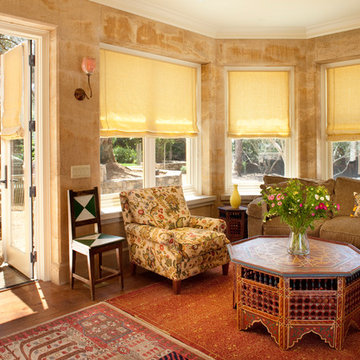
Gustave Carlson Design
Esempio di un grande soggiorno chic aperto con pareti beige, pavimento in legno massello medio, nessun camino e nessuna TV
Esempio di un grande soggiorno chic aperto con pareti beige, pavimento in legno massello medio, nessun camino e nessuna TV
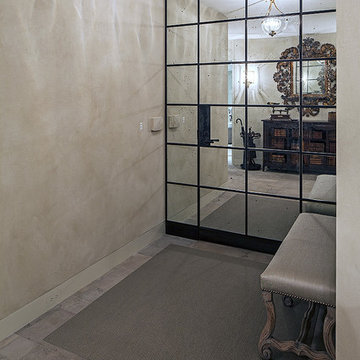
Peter A. Sellar / www.photoklik.com
Ispirazione per un ingresso con vestibolo chic con pavimento grigio
Ispirazione per un ingresso con vestibolo chic con pavimento grigio
Trova il professionista locale adatto per il tuo progetto
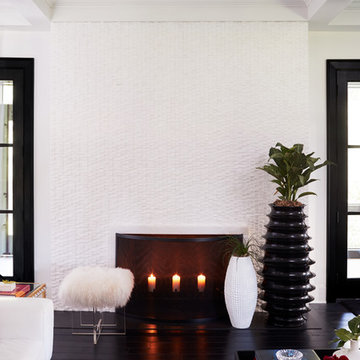
Modern white fireplace
Ispirazione per un soggiorno classico con pareti bianche, parquet scuro, camino classico, cornice del camino in pietra e pavimento nero
Ispirazione per un soggiorno classico con pareti bianche, parquet scuro, camino classico, cornice del camino in pietra e pavimento nero
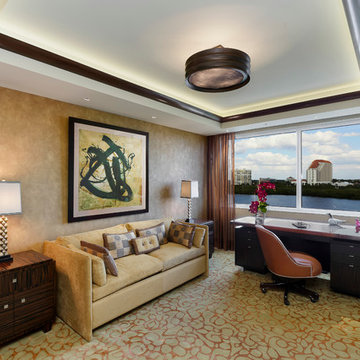
Foto di un grande ufficio tradizionale con pareti beige, moquette, nessun camino e scrivania autoportante
Ricarica la pagina per non vedere più questo specifico annuncio
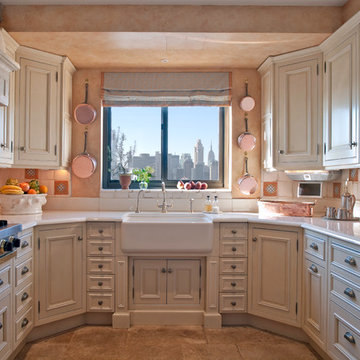
Michele Scotto Trani of Sequined Asphault Studio Photography for Kent Interiors
Foto di una cucina ad U classica con lavello stile country, ante con bugna sagomata, ante beige, paraspruzzi multicolore e elettrodomestici da incasso
Foto di una cucina ad U classica con lavello stile country, ante con bugna sagomata, ante beige, paraspruzzi multicolore e elettrodomestici da incasso
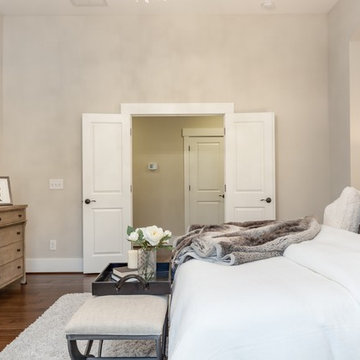
This is the master bedroom. This room is just really gorgeous, it’s so simple yet so elegant. My idea for this room was simple white and clean. The client purchased this charcoal gray headboard with nail heads and I knew that with the white brick accent wall that bringing in different textures of white would be the key. The bedding are all white but different textures and I accented the bed with this gray fur blanket/pillow. At the foot of the bed, I wanted to add seating but I didn’t want a bench, so I added two metal frame stools with linen seats. I also created a seating area with a gray recliner/swivel chair and a white marble top side table with metal base. I didn’t want to use white furniture pieces, so I used (2) gray wash night stands and a dresser. I used white drapery and polished nickel drapery rods. I brought in some crystal lamps with white shades and accessories with metal picture frames, black books and jewelry boxes. The rug is a plush shag gray rug and I just had to add that crystal chandelier to complete the look.
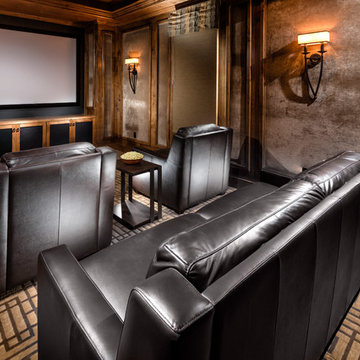
William David Guettler
Immagine di un home theatre chic chiuso con pareti marroni, moquette, schermo di proiezione e pavimento multicolore
Immagine di un home theatre chic chiuso con pareti marroni, moquette, schermo di proiezione e pavimento multicolore
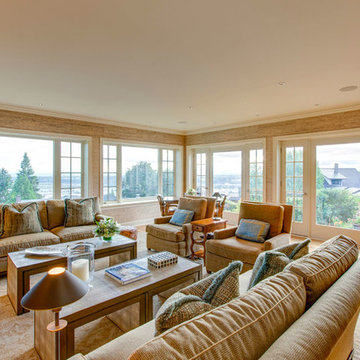
This Portland 1929 Tudor mix home was in need of a few luxury additions. Designed by architect Stuart Emmons of Emmons Architects and built by Hammer & Hand, additions to the home included a green roof, two-person shower, soaking tub, and a two-story addition with a new living room and art studio. Photo by Mitchell Snyder.
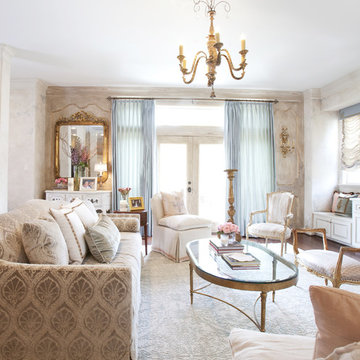
photo: Julie Soefer
Immagine di un soggiorno classico con pareti beige, camino classico e TV a parete
Immagine di un soggiorno classico con pareti beige, camino classico e TV a parete
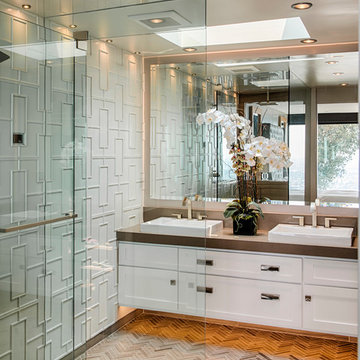
Foto di una stanza da bagno padronale tradizionale di medie dimensioni con lavabo a bacinella, ante in stile shaker, ante bianche, doccia a filo pavimento, piastrelle beige, pareti bianche, piastrelle in ceramica, pavimento in gres porcellanato, top in quarzo composito, pavimento beige e porta doccia a battente
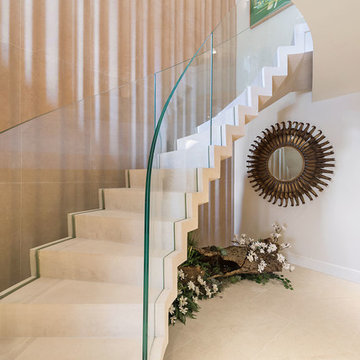
Ispirazione per una grande scala curva classica con pedata in pietra calcarea, alzata in pietra calcarea e parapetto in vetro
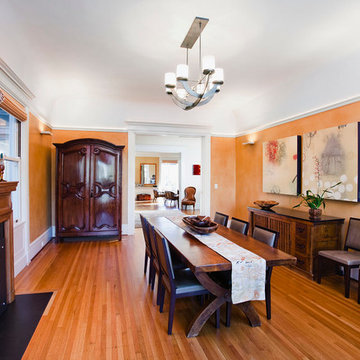
© Edward Caldwell Photography, All Rights Reserved
Esempio di una sala da pranzo tradizionale con pavimento in legno massello medio, pareti arancioni e camino classico
Esempio di una sala da pranzo tradizionale con pavimento in legno massello medio, pareti arancioni e camino classico
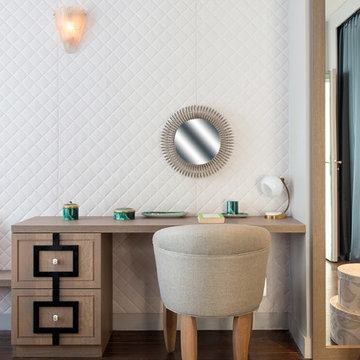
Flat in the 5th arrondissement of Paris.
Bedroom wall cladding in Panbeton®.
Product: Padded Panbeton®
Finish/Colour: Lightly pitted in special pink (414)
Architect: Gérard Faivre Paris
Photo credits: Gérard Faivre Paris
Foto di case e interni classici
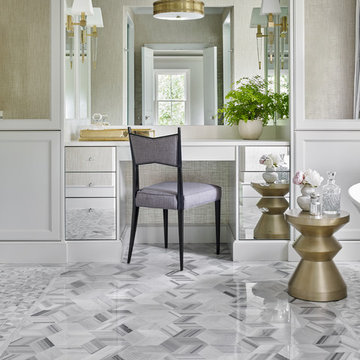
Featured Products: Origami Burokku Zebra (P), Origami Hoshi Zebra (P), 1 x 6 Brick Zebra (P)
Immagine di una grande stanza da bagno padronale tradizionale con vasca freestanding, piastrelle in pietra e pavimento in marmo
Immagine di una grande stanza da bagno padronale tradizionale con vasca freestanding, piastrelle in pietra e pavimento in marmo
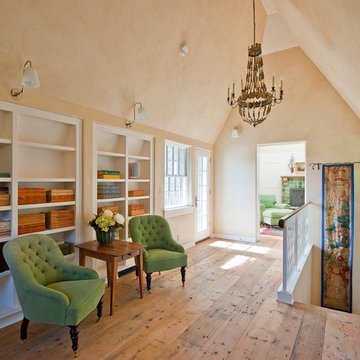
Foto di un ingresso o corridoio tradizionale con pareti beige, parquet chiaro e pavimento beige
9


















