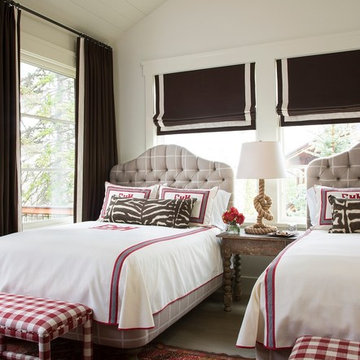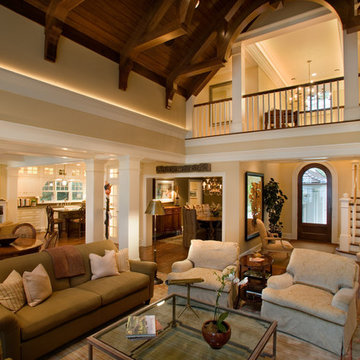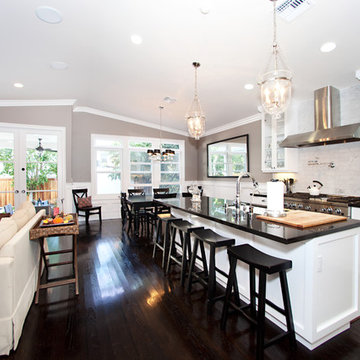Foto di case e interni classici
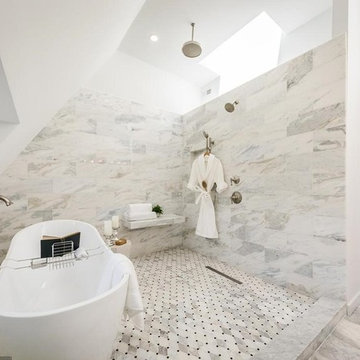
Foto di una stanza da bagno padronale classica con vasca freestanding, doccia aperta, piastrelle grigie, pavimento grigio e doccia aperta
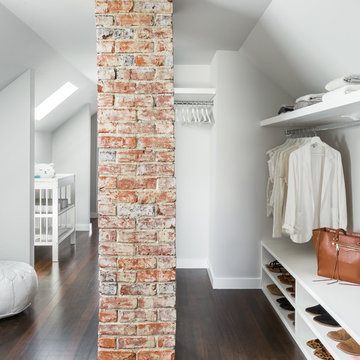
The 70th Street project started as an empty and non-functional attic space. We designed a completely new master suite, including a new bathroom, walk-in closet, bedroom and nursery for our clients. The space had many challenges because of its sloped and low ceilings. We embraced those challenges and used the ceiling slopes to our advantage to make the attic feel more spacious overall, as well as more functional for our clients.
Photography: Mike Duryea
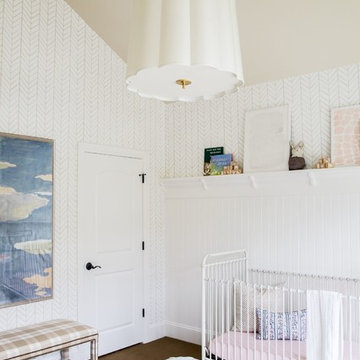
Shop the Look, See the Photo Tour here: https://www.studio-mcgee.com/studioblog/2016/4/25/foothill-drive-project-formal-living-room?rq=Foothill%20Drive%20Project
Photo by Lindsay Salazar
Trova il professionista locale adatto per il tuo progetto
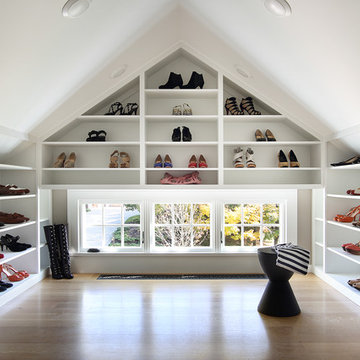
Image by Peter Rymwid Architectural Photography © 2014
Idee per uno spazio per vestirsi tradizionale con nessun'anta, ante bianche, parquet chiaro e pavimento beige
Idee per uno spazio per vestirsi tradizionale con nessun'anta, ante bianche, parquet chiaro e pavimento beige
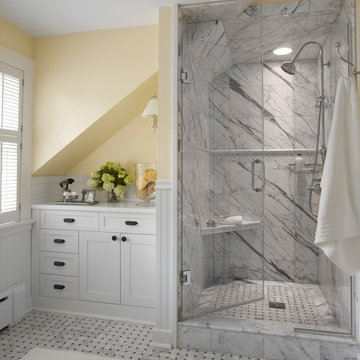
©Janet Mesic Mackie
Ispirazione per una stanza da bagno chic con ante in stile shaker, ante bianche, doccia alcova, piastrelle bianche, pareti gialle e pavimento con piastrelle a mosaico
Ispirazione per una stanza da bagno chic con ante in stile shaker, ante bianche, doccia alcova, piastrelle bianche, pareti gialle e pavimento con piastrelle a mosaico
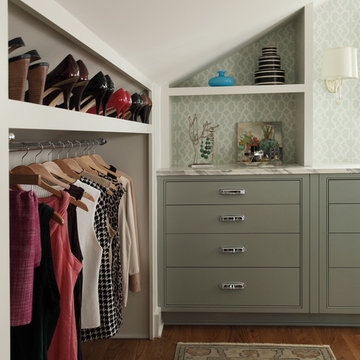
Chris Little Photography
Idee per uno spazio per vestirsi per donna tradizionale con ante lisce, ante grigie e pavimento in legno massello medio
Idee per uno spazio per vestirsi per donna tradizionale con ante lisce, ante grigie e pavimento in legno massello medio
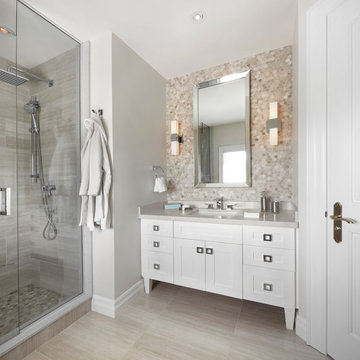
Esempio di una stanza da bagno tradizionale con lavabo sottopiano, ante in stile shaker, ante bianche, piastrelle grigie, pareti grigie, pavimento con piastrelle in ceramica e top grigio

Idee per un soggiorno tradizionale di medie dimensioni e aperto con pareti bianche, sala formale, parquet chiaro, camino ad angolo, cornice del camino piastrellata e tappeto
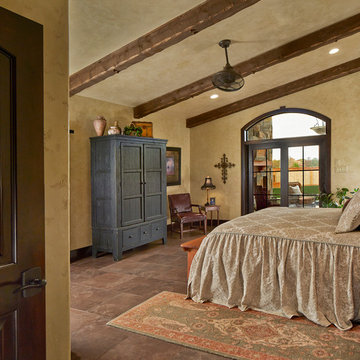
TEteThis was a part of a large job in Longview, Tx. The homeowner used Houzz as a tool to design her entire house from beginning to the end, therefor, finding my company to design and apply the plasters. The bedroom walls are in Marmorino Berlina and the ceiling in Grassello Veneziano.
Ken Vaughn- Photographer
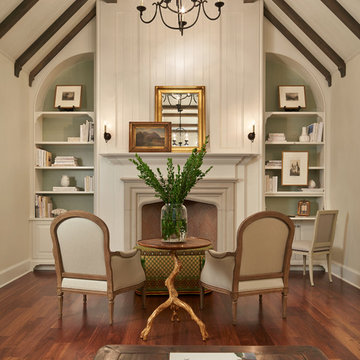
Benjamin Benschneider
Esempio di un soggiorno tradizionale con pavimento in legno massello medio, camino classico e tappeto
Esempio di un soggiorno tradizionale con pavimento in legno massello medio, camino classico e tappeto
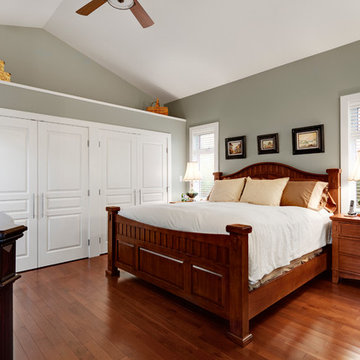
Immagine di una camera matrimoniale tradizionale con pareti grigie e pavimento in legno massello medio
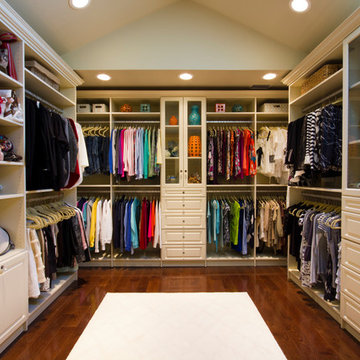
This space truly allowed us to create a luxurious walk in closet with a boutique feel. The room has plenty of volume with the vaulted ceiling and terrific lighting. The vanity area is not only beautiful but very functional was well.
Bella Systems
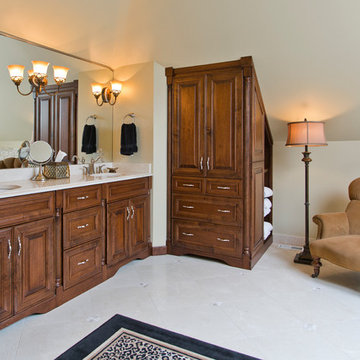
Esempio di una grande stanza da bagno padronale chic con lavabo sottopiano, ante con bugna sagomata, ante in legno scuro, vasca da incasso, doccia alcova, piastrelle beige, piastrelle bianche, pareti beige e top in marmo

Ispirazione per una camera matrimoniale tradizionale di medie dimensioni con camino ad angolo, pareti grigie, parquet scuro, cornice del camino piastrellata, pavimento marrone e TV
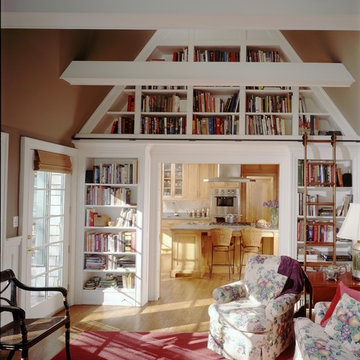
The doorway from the sitting room to the kitchen is surrounded by bookshelves, with a sliding ladder providing access to shelves toward the top of the vaulted ceiling. The bookshelves provide efficient storage and a beautiful architectural detail.
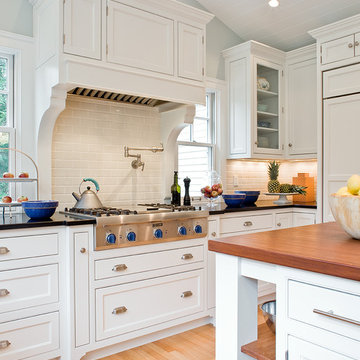
Thoughtfully designed kitchen with custom cabinets, high end appliances and a working island to be envied by all who have the pleasure of entering this warm & inviting space. Photos by Michael J. Lee Photography
Foto di case e interni classici
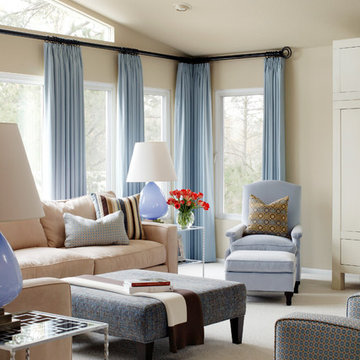
Walls are Sherwin Williams Wool Skein.
Esempio di un soggiorno chic chiuso e di medie dimensioni con sala formale, pareti beige e moquette
Esempio di un soggiorno chic chiuso e di medie dimensioni con sala formale, pareti beige e moquette
4


















