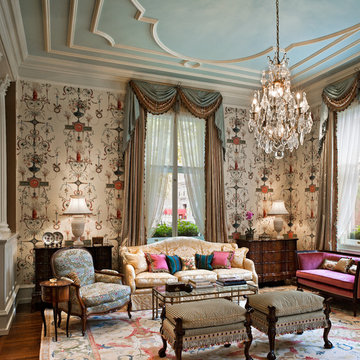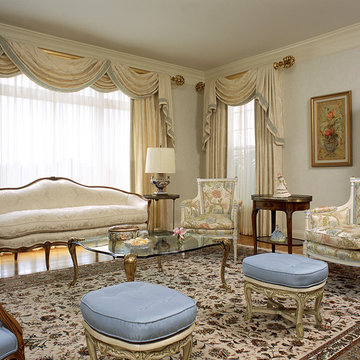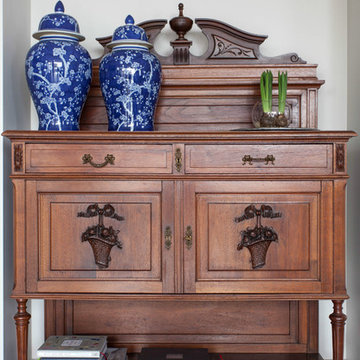Foto di case e interni classici
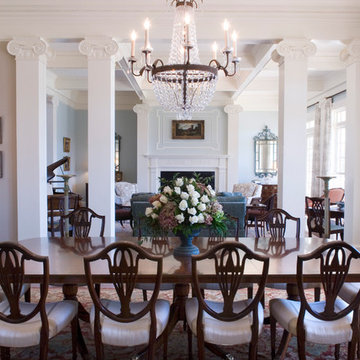
Kelli Wilke Photography
Design completed under tenure with Greenline Architecture
Architecture by John L. Deering
Custom 'Prince of Wales Feathers' chairs with and alternating overscaled linen check mixes with linen Brunschwig & Fils draperies and custom furnishings and antiques.

Photography: César Rubio
Ispirazione per un ampio soggiorno chic con pareti gialle e camino classico
Ispirazione per un ampio soggiorno chic con pareti gialle e camino classico
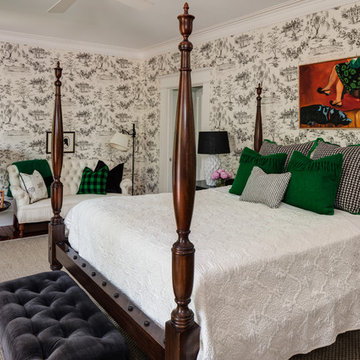
This Master Bedroom was transformed to a slightly Transitional space from a highly Traditional space. Love the use of green with he blackened white. The contemporary touches freshen what used to be a bit dated.
Trova il professionista locale adatto per il tuo progetto
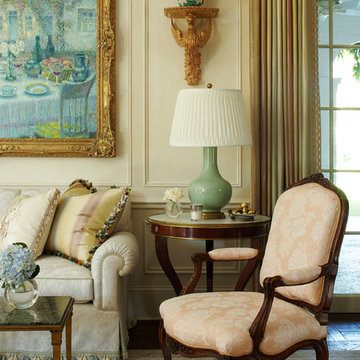
Esempio di un soggiorno tradizionale con sala formale, pareti beige e nessuna TV
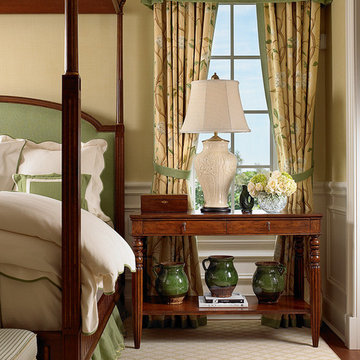
Esempio di un'ampia camera matrimoniale tradizionale con pareti gialle e parquet scuro
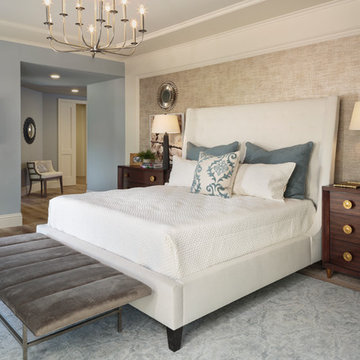
The flooring they chose in the main areas is a light toned wood by European Heritage. The study flooring is an unexpected cork by Solida in the color ‘antiquity’, and in the lavish master bathroom they installed a beautiful 1inch mosaic trim and 24x24 Calcatta stone flooring.
In the gourmet kitchen, the design team selected quartz countertops and gas cooktops. The main cabinets are painted in ‘designer white’ and the island in a medium grey.
Beasley & Henley created a modern atmosphere to reflect the area’s demand for upscale, urban residences. The interiors take advantage of the abundance of natural light with its western exposure and expansive windows. Cool colors of blue and grey make for a gorgeous bedroom.
Ricarica la pagina per non vedere più questo specifico annuncio
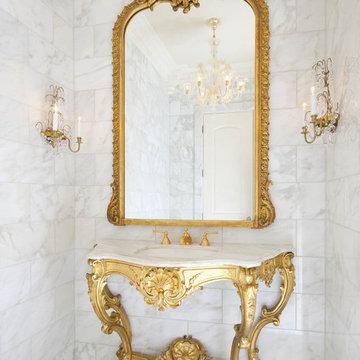
All the glamour of Paris in this powder room. See detail photos for source information.
Idee per un bagno di servizio tradizionale con lavabo sottopiano e piastrelle di marmo
Idee per un bagno di servizio tradizionale con lavabo sottopiano e piastrelle di marmo
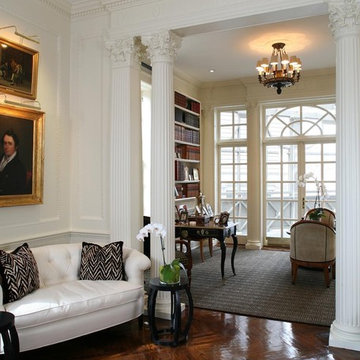
Formal Living Room leads into an intimate Library.
Photographer: Stacy Zarin Goldberg
Idee per un soggiorno tradizionale con libreria
Idee per un soggiorno tradizionale con libreria
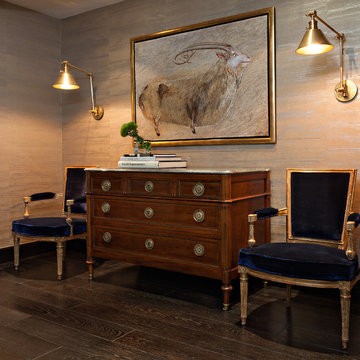
Photo Credit: Ron Rosenzweig
Foto di un ingresso o corridoio chic di medie dimensioni con parquet scuro, pareti beige e pavimento marrone
Foto di un ingresso o corridoio chic di medie dimensioni con parquet scuro, pareti beige e pavimento marrone
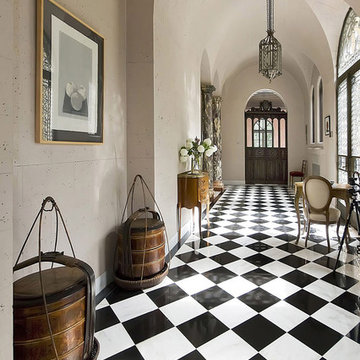
Foto di un ingresso o corridoio classico con pareti beige e pavimento multicolore
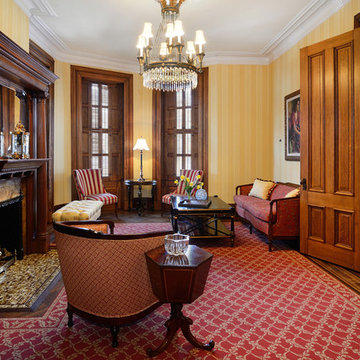
Property Marketed by Hudson Place Realty - Seldom seen, this unique property offers the highest level of original period detail and old world craftsmanship. With its 19th century provenance, 6000+ square feet and outstanding architectural elements, 913 Hudson Street captures the essence of its prominent address and rich history. An extensive and thoughtful renovation has revived this exceptional home to its original elegance while being mindful of the modern-day urban family.
Perched on eastern Hudson Street, 913 impresses with its 33’ wide lot, terraced front yard, original iron doors and gates, a turreted limestone facade and distinctive mansard roof. The private walled-in rear yard features a fabulous outdoor kitchen complete with gas grill, refrigeration and storage drawers. The generous side yard allows for 3 sides of windows, infusing the home with natural light.
The 21st century design conveniently features the kitchen, living & dining rooms on the parlor floor, that suits both elaborate entertaining and a more private, intimate lifestyle. Dramatic double doors lead you to the formal living room replete with a stately gas fireplace with original tile surround, an adjoining center sitting room with bay window and grand formal dining room.
A made-to-order kitchen showcases classic cream cabinetry, 48” Wolf range with pot filler, SubZero refrigerator and Miele dishwasher. A large center island houses a Decor warming drawer, additional under-counter refrigerator and freezer and secondary prep sink. Additional walk-in pantry and powder room complete the parlor floor.
The 3rd floor Master retreat features a sitting room, dressing hall with 5 double closets and laundry center, en suite fitness room and calming master bath; magnificently appointed with steam shower, BainUltra tub and marble tile with inset mosaics.
Truly a one-of-a-kind home with custom milled doors, restored ceiling medallions, original inlaid flooring, regal moldings, central vacuum, touch screen home automation and sound system, 4 zone central air conditioning & 10 zone radiant heat.
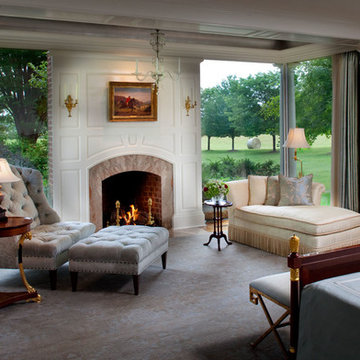
Mike Rixon
Esempio di una grande camera matrimoniale classica con camino classico, pareti bianche, parquet chiaro, cornice del camino piastrellata e pavimento beige
Esempio di una grande camera matrimoniale classica con camino classico, pareti bianche, parquet chiaro, cornice del camino piastrellata e pavimento beige
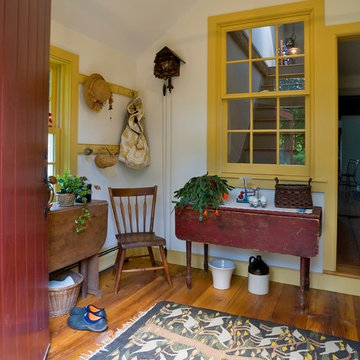
Idee per un ingresso con anticamera classico di medie dimensioni con pareti bianche, pavimento in legno massello medio, una porta singola e una porta rossa
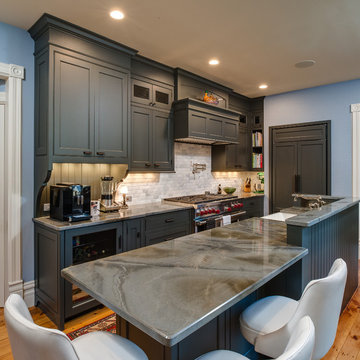
Design By: Sandra Bargiel, Suzannah Tobin and Nancy Duke.
Photos by Mike Gullon
Foto di una grande cucina chic chiusa con lavello stile country, ante a filo, ante grigie, top in granito, paraspruzzi grigio, paraspruzzi con piastrelle in pietra, elettrodomestici in acciaio inossidabile e pavimento in legno massello medio
Foto di una grande cucina chic chiusa con lavello stile country, ante a filo, ante grigie, top in granito, paraspruzzi grigio, paraspruzzi con piastrelle in pietra, elettrodomestici in acciaio inossidabile e pavimento in legno massello medio
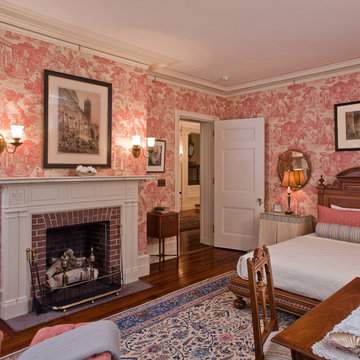
Master Bedroom
Bradley M Jones
Foto di una camera da letto chic con cornice del camino in mattoni, pareti rosa e camino classico
Foto di una camera da letto chic con cornice del camino in mattoni, pareti rosa e camino classico
Foto di case e interni classici
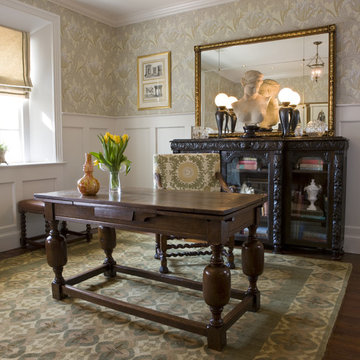
Edwardian Study
Photos by Gordon Beall
Esempio di uno studio chic con parquet scuro e scrivania autoportante
Esempio di uno studio chic con parquet scuro e scrivania autoportante
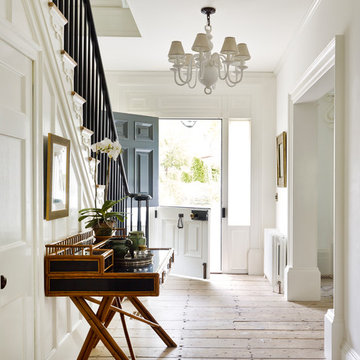
Entry Hall, Photo by Peter Murdock
Ispirazione per un ingresso tradizionale di medie dimensioni con pareti bianche, parquet chiaro, una porta grigia, pavimento beige e una porta olandese
Ispirazione per un ingresso tradizionale di medie dimensioni con pareti bianche, parquet chiaro, una porta grigia, pavimento beige e una porta olandese
5


















