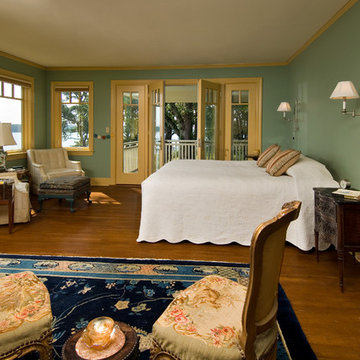Foto di case e interni classici

This historic room has been brought back to life! The room was designed to capitalize on the wonderful architectural features. The signature use of French and English antiques with a captivating over mantel mirror draws the eye into this cozy space yet remains, elegant, timeless and fresh
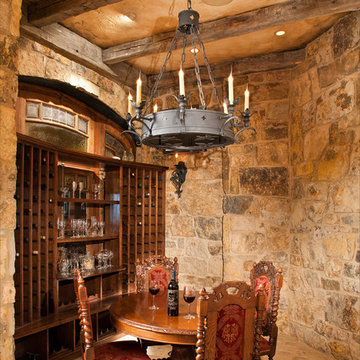
Idee per una grande cantina chic con rastrelliere portabottiglie e pavimento beige
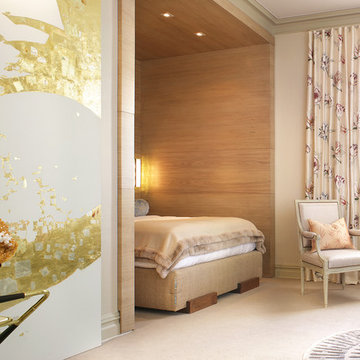
Esempio di una camera da letto classica di medie dimensioni con pareti beige e moquette
Trova il professionista locale adatto per il tuo progetto
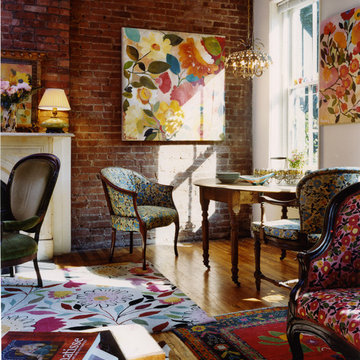
This photo showcases Kim Parker's signature style of interior design, and is featured in the critically acclaimed design book/memoir Kim Parker Home: A Life in Design, published in 2008 by Harry N. Abrams. Kim Parker Home received rave reviews and endorsements from The Times of London, Living etc., Image Interiors, Vanity Fair, EcoSalon, Page Six and The U.K. Press Association.
Photo credit: Albert Vecerka

Photo: Brian Barkley © 2015 Houzz
Foto di un soggiorno classico con pareti grigie, camino lineare Ribbon, parquet chiaro e pavimento beige
Foto di un soggiorno classico con pareti grigie, camino lineare Ribbon, parquet chiaro e pavimento beige

Foto di un soggiorno chic di medie dimensioni e chiuso con camino classico, cornice del camino in mattoni, pareti verdi, nessuna TV e pavimento in legno massello medio
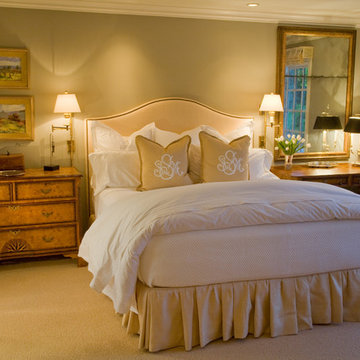
Neutral shades, natural light and simple accents are key to creating an atmosphere of comfort and peach.
Foto di una camera da letto chic con pareti grigie
Foto di una camera da letto chic con pareti grigie
Ricarica la pagina per non vedere più questo specifico annuncio
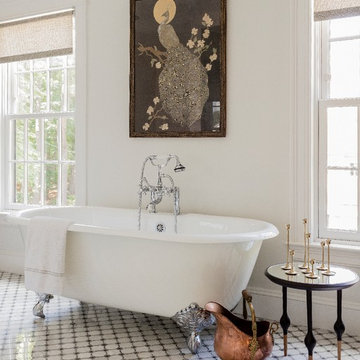
photo: Michael J Lee
Idee per una grande stanza da bagno padronale chic con vasca con piedi a zampa di leone, pareti bianche, ante nere, pistrelle in bianco e nero, piastrelle di marmo e top in quarzo composito
Idee per una grande stanza da bagno padronale chic con vasca con piedi a zampa di leone, pareti bianche, ante nere, pistrelle in bianco e nero, piastrelle di marmo e top in quarzo composito
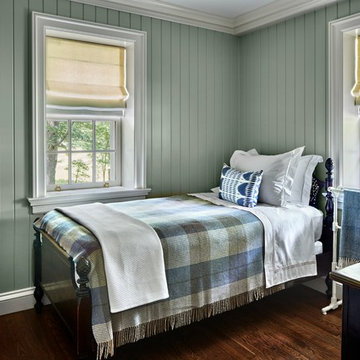
Charles Hilton Architects, Robert Benson Photography
From grand estates, to exquisite country homes, to whole house renovations, the quality and attention to detail of a "Significant Homes" custom home is immediately apparent. Full time on-site supervision, a dedicated office staff and hand picked professional craftsmen are the team that take you from groundbreaking to occupancy. Every "Significant Homes" project represents 45 years of luxury homebuilding experience, and a commitment to quality widely recognized by architects, the press and, most of all....thoroughly satisfied homeowners. Our projects have been published in Architectural Digest 6 times along with many other publications and books. Though the lion share of our work has been in Fairfield and Westchester counties, we have built homes in Palm Beach, Aspen, Maine, Nantucket and Long Island.
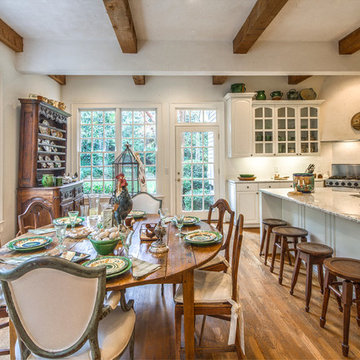
Ispirazione per una grande cucina chic con ante di vetro, ante bianche, elettrodomestici in acciaio inossidabile, lavello sottopiano, paraspruzzi bianco, pavimento in legno massello medio e top in granito
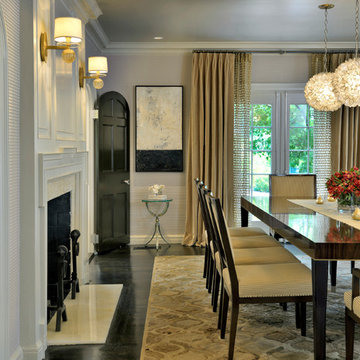
This stately Georgian home in West Newton Hill, Massachusetts was originally built in 1917 for John W. Weeks, a Boston financier who went on to become a U.S. Senator and U.S. Secretary of War. The home’s original architectural details include an elaborate 15-inch deep dentil soffit at the eaves, decorative leaded glass windows, custom marble windowsills, and a beautiful Monson slate roof. Although the owners loved the character of the original home, its formal layout did not suit the family’s lifestyle. The owners charged Meyer & Meyer with complete renovation of the home’s interior, including the design of two sympathetic additions. The first includes an office on the first floor with master bath above. The second and larger addition houses a family room, playroom, mudroom, and a three-car garage off of a new side entry.
Front exterior by Sam Gray. All others by Richard Mandelkorn.
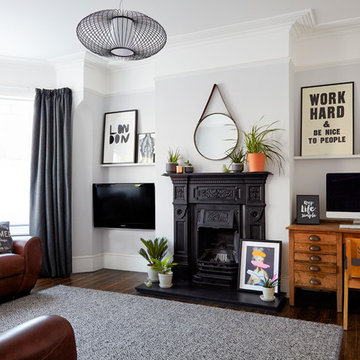
Anna Stathaki
Ispirazione per un soggiorno classico di medie dimensioni e chiuso con pareti grigie, parquet scuro, camino classico, cornice del camino in metallo e TV a parete
Ispirazione per un soggiorno classico di medie dimensioni e chiuso con pareti grigie, parquet scuro, camino classico, cornice del camino in metallo e TV a parete
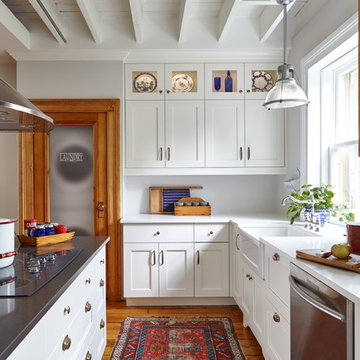
Photos by Valerie Wilcox
Foto di una cucina chic chiusa e di medie dimensioni con lavello stile country, ante bianche, elettrodomestici in acciaio inossidabile, pavimento in legno massello medio, ante in stile shaker, top in marmo, paraspruzzi multicolore e paraspruzzi con piastrelle in pietra
Foto di una cucina chic chiusa e di medie dimensioni con lavello stile country, ante bianche, elettrodomestici in acciaio inossidabile, pavimento in legno massello medio, ante in stile shaker, top in marmo, paraspruzzi multicolore e paraspruzzi con piastrelle in pietra
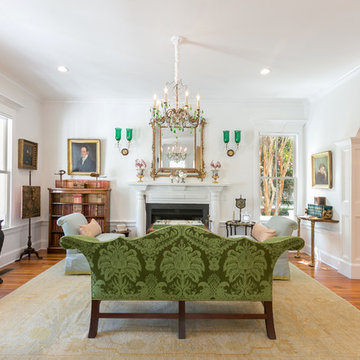
Priesters Custom Contracting
Photography by Patrick Brickman
Immagine di un soggiorno classico di medie dimensioni con sala formale, pareti bianche, pavimento in legno massello medio e camino classico
Immagine di un soggiorno classico di medie dimensioni con sala formale, pareti bianche, pavimento in legno massello medio e camino classico
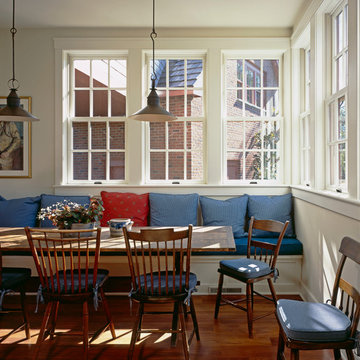
Jeffery Totaro
Ispirazione per una sala da pranzo tradizionale con pareti beige e parquet scuro
Ispirazione per una sala da pranzo tradizionale con pareti beige e parquet scuro
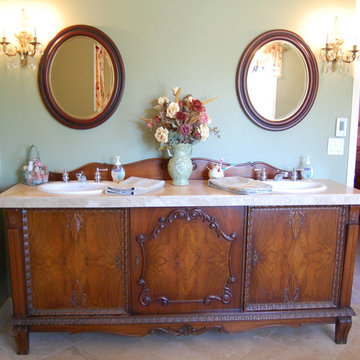
We purchased this antique sideboard buffet from craigslist and turned it into a double sink vanity. The three doors on the front made it perfect for a two sink vanity. The middle cupboard is all usable space and there is lots of storage in the other cupboards under the sinks. We put Travertine tile on top with the original sideboard wood backsplash. We added brass and crystal chandelier wall sconces, oval mirrors, Kohler white oval sinks and kept the Moen chrome vintage lever faucets we already had.
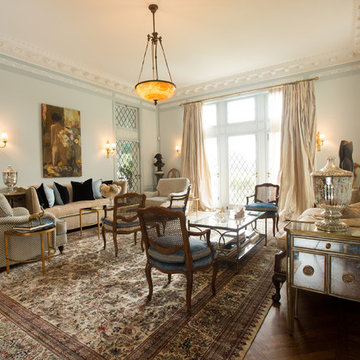
Esempio di un grande soggiorno classico chiuso con sala formale, pareti blu e pavimento in legno massello medio
Foto di case e interni classici
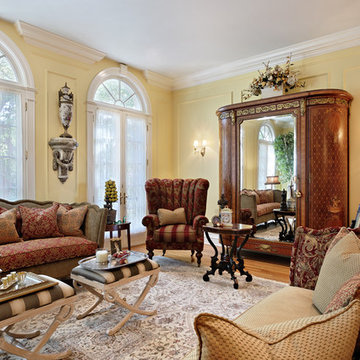
Amazing mix of new and old, purchased and repurposed pieces, make this living room not only beautiful but comfortable.
Esempio di un soggiorno classico con sala formale e pareti gialle
Esempio di un soggiorno classico con sala formale e pareti gialle
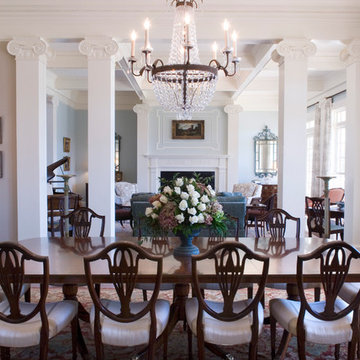
Kelli Wilke Photography
Design completed under tenure with Greenline Architecture
Architecture by John L. Deering
Custom 'Prince of Wales Feathers' chairs with and alternating overscaled linen check mixes with linen Brunschwig & Fils draperies and custom furnishings and antiques.
4



















