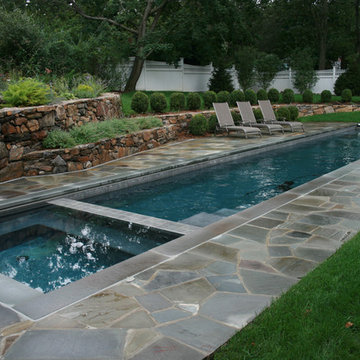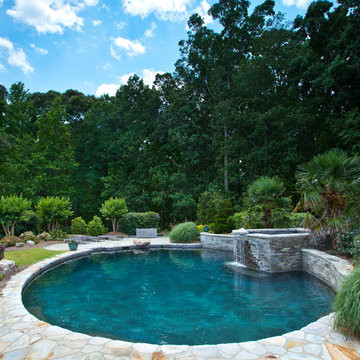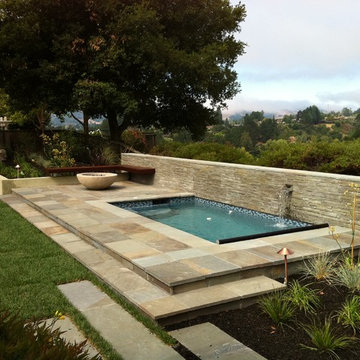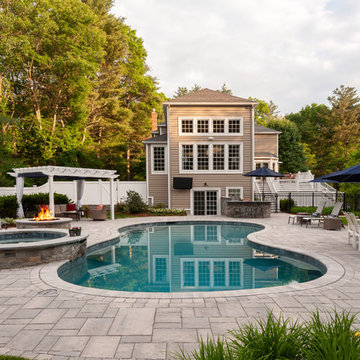Foto di case e interni classici
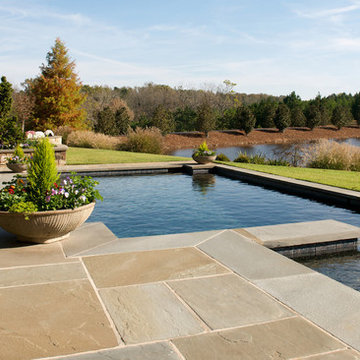
Immagine di una piscina classica rettangolare di medie dimensioni e dietro casa con pavimentazioni in pietra naturale e una vasca idromassaggio
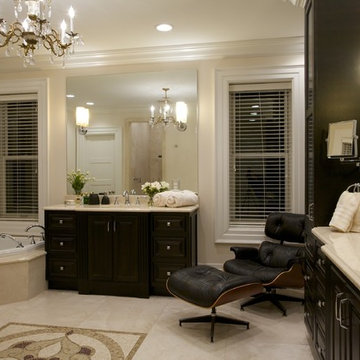
Walker Zanger marble mosiac
Crema Marfil marble
Grohe faucets
Eames lounge chair and ottoman
Esempio di una stanza da bagno tradizionale con lavabo sottopiano
Esempio di una stanza da bagno tradizionale con lavabo sottopiano
Trova il professionista locale adatto per il tuo progetto

Multi-tiered outdoor deck with hot tub feature give the owners numerous options for utilizing their backyard space.
Immagine di una grande terrazza classica dietro casa con un giardino in vaso, una pergola e parapetto in materiali misti
Immagine di una grande terrazza classica dietro casa con un giardino in vaso, una pergola e parapetto in materiali misti

Photography by Paul Dyer
Immagine di una grande piscina tradizionale rettangolare dietro casa
Immagine di una grande piscina tradizionale rettangolare dietro casa
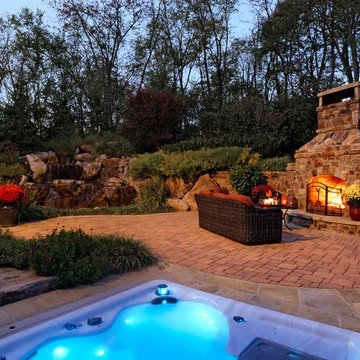
Landscape Architect: Chad Talton
Idee per un patio o portico classico con fontane
Idee per un patio o portico classico con fontane
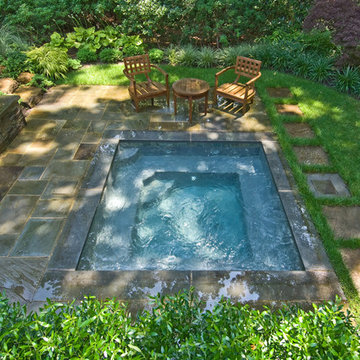
Foto di una piscina chic rettangolare con pavimentazioni in pietra naturale
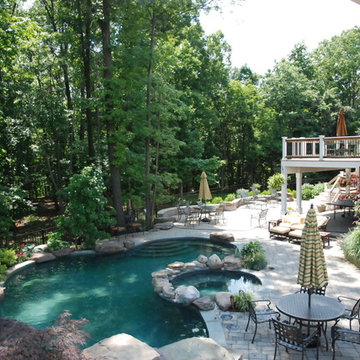
Our client was building a new house on 2.5 acres in Northern Montgomery County, Maryland and contacted our company to design an overall master plan for the entire property. Their design requests included a custom naturalistic swimming pool with spa and significant boulder water feature. Extensive pool patio for entertaining 50-60 people comfortably, a custom storage area for pool accessories to be an extension of their new home. Elevated composite deck with curved rails, wide stairs, outdoor lighting, raised fire pit, new Techobloc paver entrance walkway. And to complete the master plan, a full landscape planting.
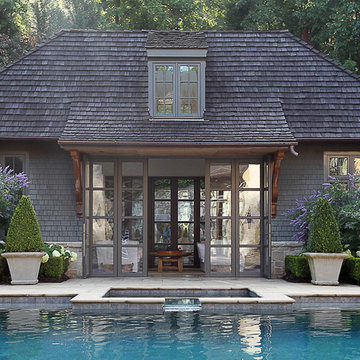
Esempio di una piscina tradizionale rettangolare con una dépendance a bordo piscina
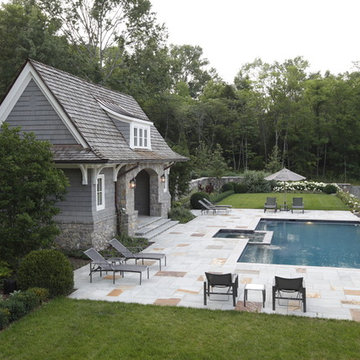
Landscape and Natural Stonework
Esempio di una piscina tradizionale con una dépendance a bordo piscina
Esempio di una piscina tradizionale con una dépendance a bordo piscina
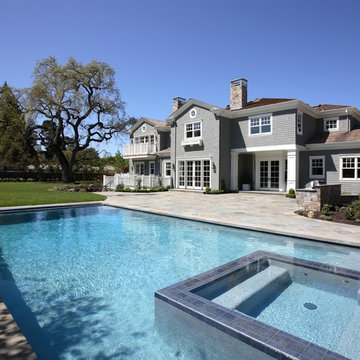
Named for its enduring beauty and timeless architecture – Magnolia is an East Coast Hampton Traditional design. Boasting a main foyer that offers a stunning custom built wall paneled system that wraps into the framed openings of the formal dining and living spaces. Attention is drawn to the fine tile and granite selections with open faced nailed wood flooring, and beautiful furnishings. This Magnolia, a Markay Johnson crafted masterpiece, is inviting in its qualities, comfort of living, and finest of details.
Builder: Markay Johnson Construction
Architect: John Stewart Architects
Designer: KFR Design
Ricarica la pagina per non vedere più questo specifico annuncio
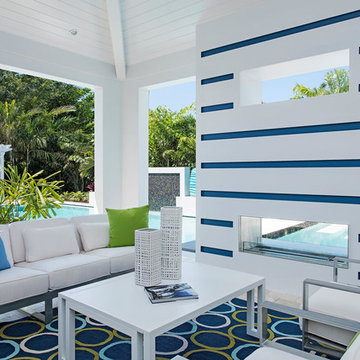
Ispirazione per un patio o portico tradizionale con piastrelle, un tetto a sbalzo e un caminetto
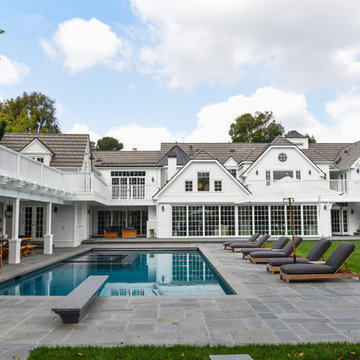
Idee per la facciata di una casa grande bianca classica a due piani con falda a timpano
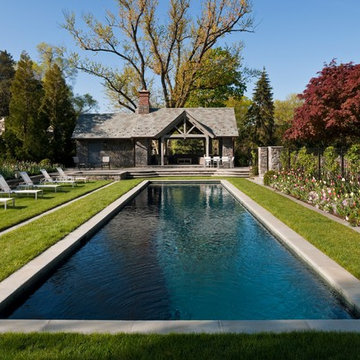
Ispirazione per una piscina tradizionale rettangolare con una dépendance a bordo piscina
Foto di case e interni classici
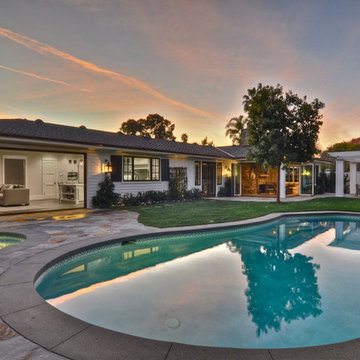
This beautiful brand new construction by Spinnaker Development in Irvine Terrace exudes the California lifestyle. With approximately 4,525 square feet of living space on over 13,300 square foot lot, this magnificent single story 5 bedroom, 4.5 bath home is complete with custom finish carpentry, a state of the art Control Four home automation system and ample amenities. The grand, gourmet kitchen opens to the great room, while a formal dining and living room with adjacent sun room open to the spectacular backyard. Ideal for entertaining, bi-fold doors allow indoor and outdoor spaces to flow. The outdoor pavilion with chef’s kitchen and bar, stone fireplace and flat screen tv creates the perfect lounge while relaxing by the sparkling pool and spa. Mature landscaping in the park like setting brings a sense of absolute privacy. The secluded master suite with custom built-in cabinetry, a walk in closet and elegant master bath is a perfect retreat. Complete with a butler’s pantry, walk in wine cellar, top of the line appliances and a 3 car garage this turnkey custom home is offered completely furnished.
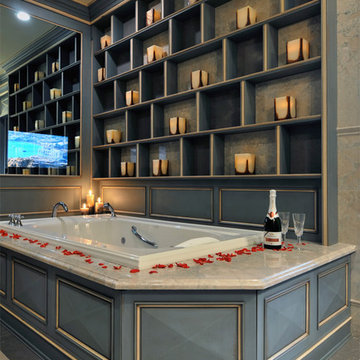
kitchendesigns.com
Designed by Kitchen Designs by Ken Kelly
Immagine di una stanza da bagno tradizionale con ante con bugna sagomata, ante grigie e vasca da incasso
Immagine di una stanza da bagno tradizionale con ante con bugna sagomata, ante grigie e vasca da incasso
3


















