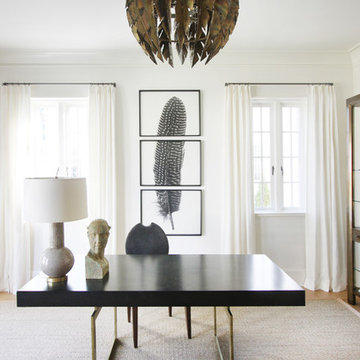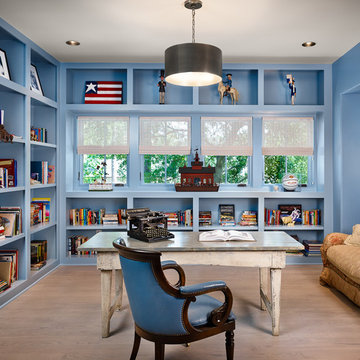Home
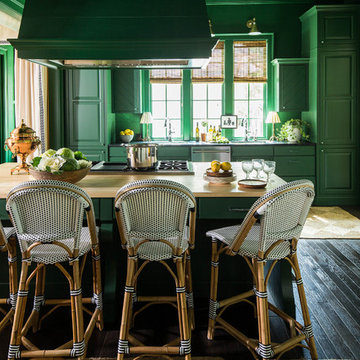
Product Series: Estate Collection
Door Style: Davenport Square Inset Beaded
Paint: Evergreen by Sherwin Williams
Immagine di una cucina chic di medie dimensioni con ante verdi, ante con bugna sagomata, parquet scuro, lavello sottopiano, elettrodomestici in acciaio inossidabile, top in quarzite, pavimento marrone e top beige
Immagine di una cucina chic di medie dimensioni con ante verdi, ante con bugna sagomata, parquet scuro, lavello sottopiano, elettrodomestici in acciaio inossidabile, top in quarzite, pavimento marrone e top beige
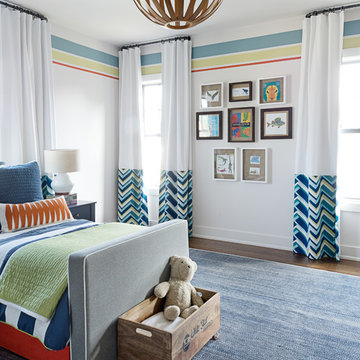
Foto di una cameretta per bambini da 4 a 10 anni chic di medie dimensioni con pareti multicolore, pavimento in legno massello medio e pavimento marrone
Trova il professionista locale adatto per il tuo progetto
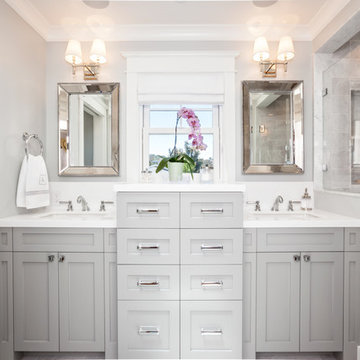
JPM Construction offers complete support for designing, building, and renovating homes in Atherton, Menlo Park, Portola Valley, and surrounding mid-peninsula areas. With a focus on high-quality craftsmanship and professionalism, our clients can expect premium end-to-end service.
The promise of JPM is unparalleled quality both on-site and off, where we value communication and attention to detail at every step. Onsite, we work closely with our own tradesmen, subcontractors, and other vendors to bring the highest standards to construction quality and job site safety. Off site, our management team is always ready to communicate with you about your project. The result is a beautiful, lasting home and seamless experience for you.
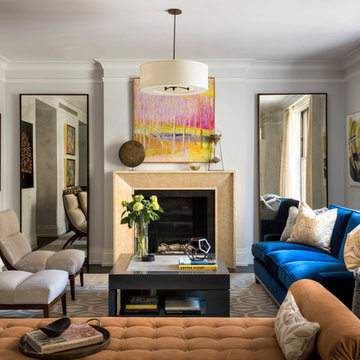
Ispirazione per un soggiorno tradizionale di medie dimensioni e chiuso con sala formale, pareti grigie, camino classico, parquet scuro, cornice del camino piastrellata, nessuna TV e pavimento marrone
Lauren Anderson
Ispirazione per un soggiorno tradizionale di medie dimensioni e chiuso con sala della musica, pareti bianche, camino classico, parete attrezzata, parquet chiaro, cornice del camino piastrellata, pavimento beige e tappeto
Ispirazione per un soggiorno tradizionale di medie dimensioni e chiuso con sala della musica, pareti bianche, camino classico, parete attrezzata, parquet chiaro, cornice del camino piastrellata, pavimento beige e tappeto
Ricarica la pagina per non vedere più questo specifico annuncio

HOBI Award 2013 - Winner - Custom Home of the Year
HOBI Award 2013 - Winner - Project of the Year
HOBI Award 2013 - Winner - Best Custom Home 6,000-7,000 SF
HOBI Award 2013 - Winner - Best Remodeled Home $2 Million - $3 Million
Brick Industry Associates 2013 Brick in Architecture Awards 2013 - Best in Class - Residential- Single Family
AIA Connecticut 2014 Alice Washburn Awards 2014 - Honorable Mention - New Construction
athome alist Award 2014 - Finalist - Residential Architecture
Charles Hilton Architects
Woodruff/Brown Architectural Photography
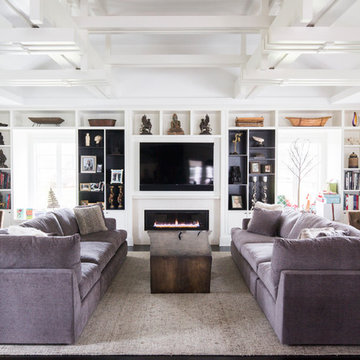
The new Family Rom with "woven stick style" ceiling.
Esempio di un soggiorno chic con libreria, pareti bianche, parquet scuro, camino lineare Ribbon, parete attrezzata e tappeto
Esempio di un soggiorno chic con libreria, pareti bianche, parquet scuro, camino lineare Ribbon, parete attrezzata e tappeto
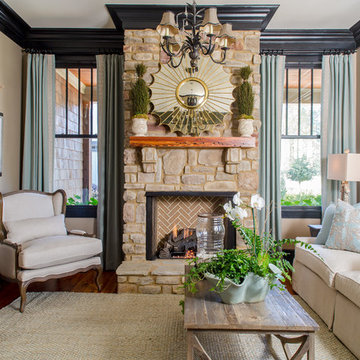
Foto di un soggiorno tradizionale di medie dimensioni e aperto con camino classico, sala formale, pareti grigie, parquet scuro, cornice del camino in pietra e pavimento marrone
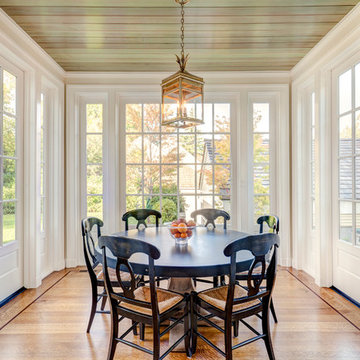
Esempio di una sala da pranzo classica chiusa e di medie dimensioni con nessun camino
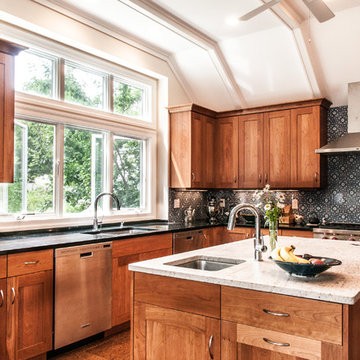
Esempio di una cucina chic con lavello sottopiano, ante in stile shaker, ante in legno scuro, paraspruzzi multicolore e elettrodomestici in acciaio inossidabile
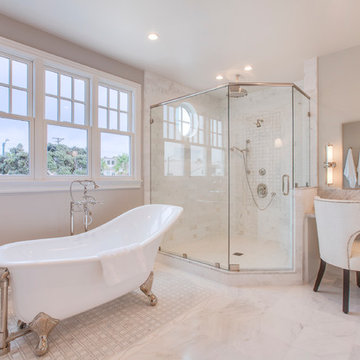
Nautical inspired beach house
New custom home located at 801 Hermosa Avenue in Hermosa Beach, Ca.
Esempio di una grande stanza da bagno padronale classica con vasca con piedi a zampa di leone, doccia ad angolo, pareti grigie, pavimento in marmo, piastrelle bianche e top in marmo
Esempio di una grande stanza da bagno padronale classica con vasca con piedi a zampa di leone, doccia ad angolo, pareti grigie, pavimento in marmo, piastrelle bianche e top in marmo
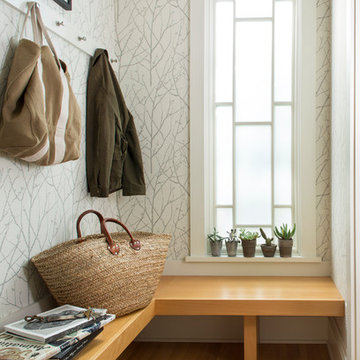
Kimberly Gavin Photography
Idee per un ingresso con anticamera tradizionale con pareti multicolore e parquet chiaro
Idee per un ingresso con anticamera tradizionale con pareti multicolore e parquet chiaro
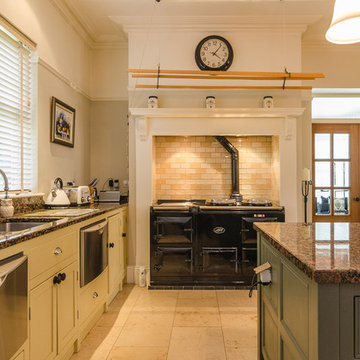
Gary Quigg
Ispirazione per un cucina con isola centrale tradizionale con lavello sottopiano, ante beige, elettrodomestici neri, paraspruzzi beige e paraspruzzi con piastrelle diamantate
Ispirazione per un cucina con isola centrale tradizionale con lavello sottopiano, ante beige, elettrodomestici neri, paraspruzzi beige e paraspruzzi con piastrelle diamantate
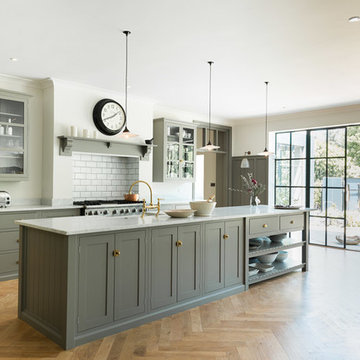
deVOL Kitchens
Esempio di un cucina con isola centrale chic con ante di vetro, ante grigie, paraspruzzi bianco, paraspruzzi con piastrelle diamantate, elettrodomestici in acciaio inossidabile e pavimento in legno massello medio
Esempio di un cucina con isola centrale chic con ante di vetro, ante grigie, paraspruzzi bianco, paraspruzzi con piastrelle diamantate, elettrodomestici in acciaio inossidabile e pavimento in legno massello medio
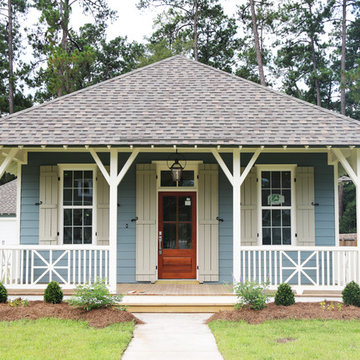
Ispirazione per la facciata di una casa blu classica a un piano di medie dimensioni con rivestimento con lastre in cemento e tetto a padiglione

The large family room features a cozy fireplace, TV media, and a large built-in bookcase. The adjoining craft room is separated by a set of pocket french doors; where the kids can be visible from the family room as they do their homework.
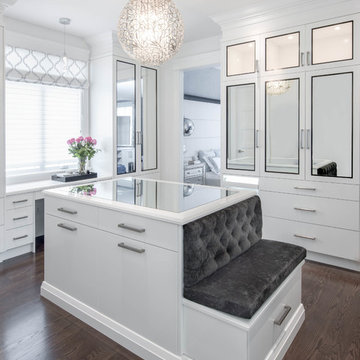
This custom walk in closet has been designed by Lux Design, to reflect the high end style of the home owners. Beautiful pendant fixture have been selected to add additional lighting to the space, as well as complete the glamorous feel of the room. Subtle pink accents added for the perfect feminine touch.
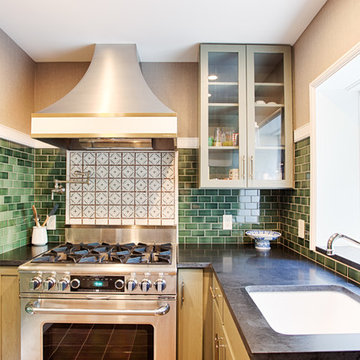
This small kitchen is located in an historical row home in Center City, Philadelphia. These custom made contemporary cabinets compliment the green subway tiled walls nicely. Some details include eco friendly wallpaper, brushed nickel handles and a convenient pot filler. Sometimes you don't need a large kitchen as long as you have everything you need right at hand!
Photography by Alicia's Art, LLC
RUDLOFF Custom Builders, is a residential construction company that connects with clients early in the design phase to ensure every detail of your project is captured just as you imagined. RUDLOFF Custom Builders will create the project of your dreams that is executed by on-site project managers and skilled craftsman, while creating lifetime client relationships that are build on trust and integrity.
We are a full service, certified remodeling company that covers all of the Philadelphia suburban area including West Chester, Gladwynne, Malvern, Wayne, Haverford and more.
As a 6 time Best of Houzz winner, we look forward to working with you on your next project.
4


















