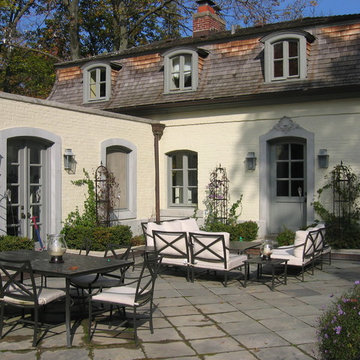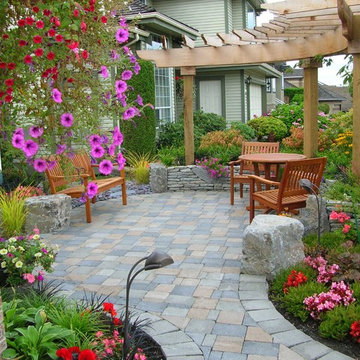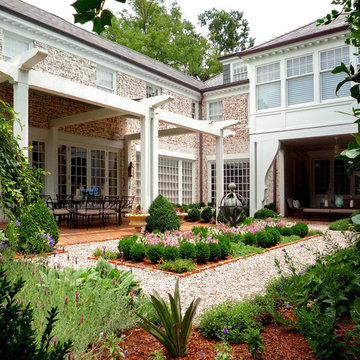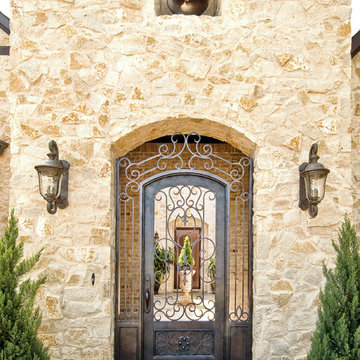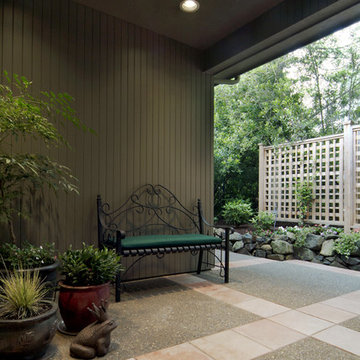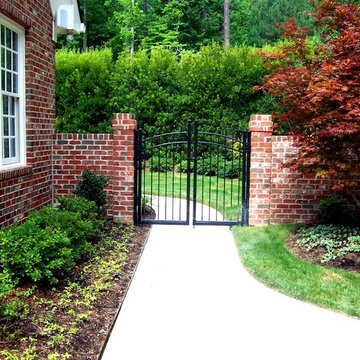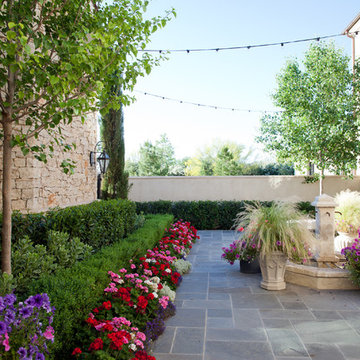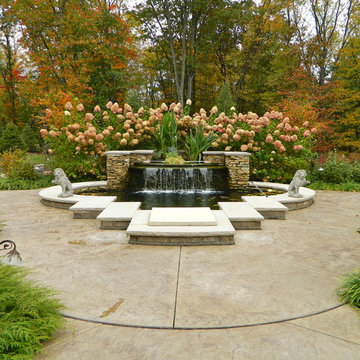Foto di case e interni classici
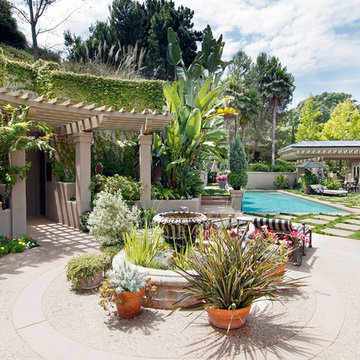
Aaron Serafino California Photoworks
Ispirazione per un giardino chic in cortile
Ispirazione per un giardino chic in cortile
Trova il professionista locale adatto per il tuo progetto
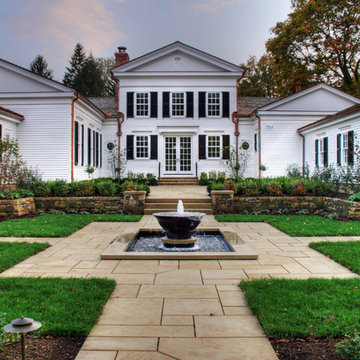
9th Avenue Designs, LLC
Ispirazione per la facciata di una casa bianca classica a due piani
Ispirazione per la facciata di una casa bianca classica a due piani
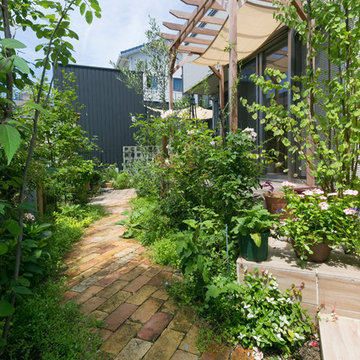
Best of Houzz 2018・2017・2016受賞
Ispirazione per un vialetto d'ingresso tradizionale esposto in pieno sole dietro casa con pavimentazioni in mattoni
Ispirazione per un vialetto d'ingresso tradizionale esposto in pieno sole dietro casa con pavimentazioni in mattoni
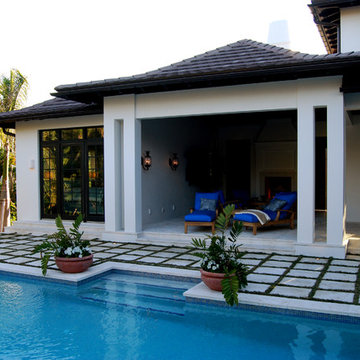
The idea behind this home was to create a true to style british west indies home with a clean contemporary feel on the interior. We worked closely with Cliff Scholz on the design of the home and incorporated details we saw in traditional examples of this architecture. All soffits around the home are western red cedar with western red cedar rafter tails. The floor is walnut. All outlets are placed in baseboards. The Marvin windows and doors have transoms above. The living room features a toungu and groove wood cieling. There is an outdoor living room complete with fireplace and TV. There is a suite that is seperated from the main house by the outdoor living room for guest privacy, or , if used as an office a place to get away from things happening in the main house.
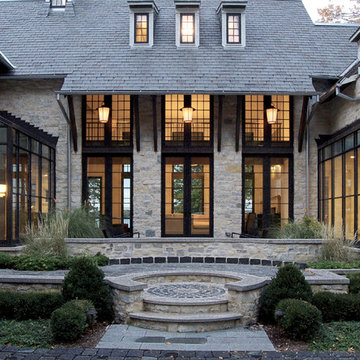
Foto della facciata di una casa grigia classica a tre piani con rivestimento in pietra e tetto a padiglione
Ricarica la pagina per non vedere più questo specifico annuncio
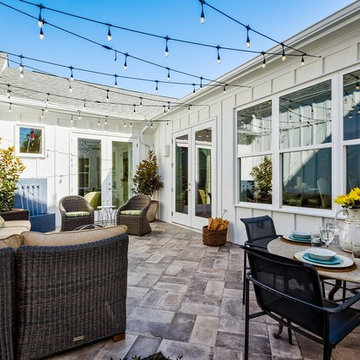
Michael West
Foto di un patio o portico chic in cortile con fontane, pavimentazioni in cemento e nessuna copertura
Foto di un patio o portico chic in cortile con fontane, pavimentazioni in cemento e nessuna copertura
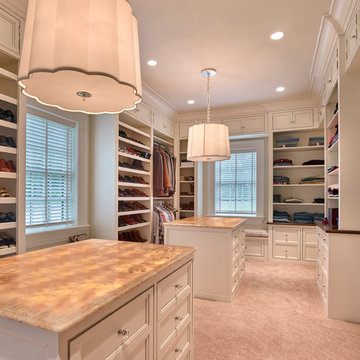
Esempio di armadi e cabine armadio tradizionali con ante a filo, ante bianche e moquette
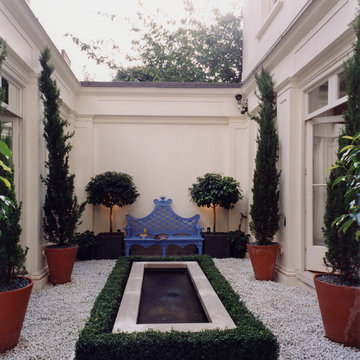
Classically designed formal terrace, joining dinning to kitchen
Ispirazione per un giardino chic nel cortile laterale con fontane
Ispirazione per un giardino chic nel cortile laterale con fontane
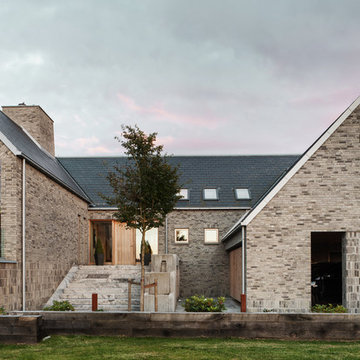
Ispirazione per la villa beige classica a due piani con rivestimento in mattoni, tetto a capanna e copertura a scandole
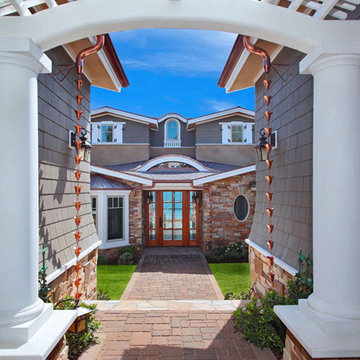
Custom ocean front four bedroom five bath craftsman remodel. This three story residence maintains a low profile from the street and exposes itself to the breathtaking views of Shaws Cove. A spectacular great room with sliding French pocket doors that lead out to a sizeable deck. This home was designed for entertaining. A very private outdoor room with every amenity you could ask for is tucked below on the first floor and has a private access stair to the beach. It is connected to the kitchen with a dumbwaiter for convenience. There is a wine room, theater, office and garage parking for three cars.
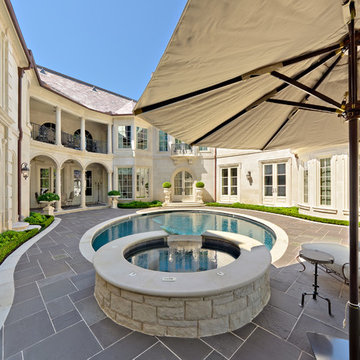
This formal residence is located in Highland Park, Texas features intensely manicured gardens, a cobblestone driveway, private motor court and a grand entry gate.
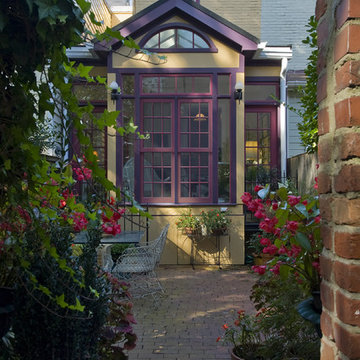
Eric Taylor Photography
Ispirazione per un patio o portico chic in cortile con pavimentazioni in mattoni
Ispirazione per un patio o portico chic in cortile con pavimentazioni in mattoni
Foto di case e interni classici
5


















