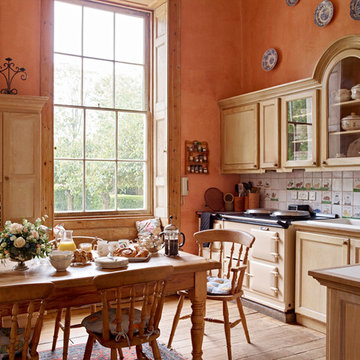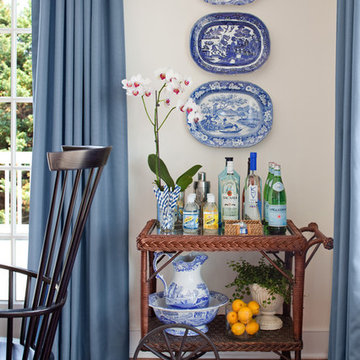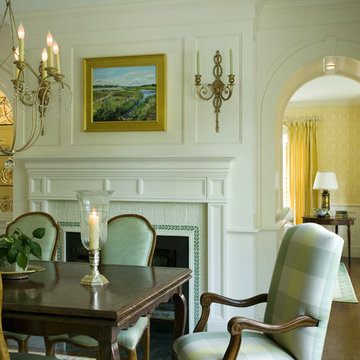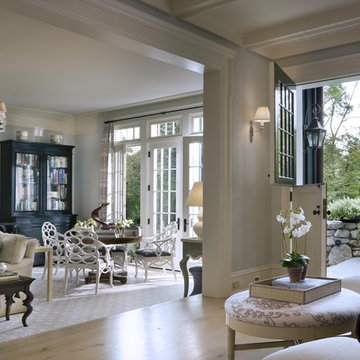Foto di case e interni classici
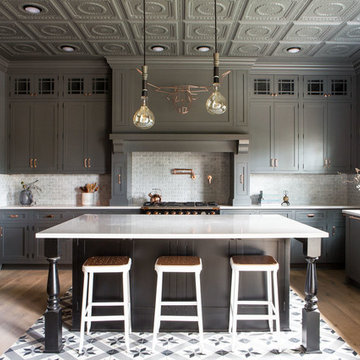
This 1896 Italianate Victorian home in Portland Heights was all but derelict in 2017.
We partnered with Look Construction LLC. to save this iconic home that sits atop a steep embankment—a huge challenge for the necessary new foundation. The house was lifted and new foundation poured adding 4 feet and a whole new floor to boot.
It had been stripped of all its original interior character over the years, so the design replaced and added to what was there originally. We re-designed the home’s layout, reconfiguring the kitchen, moving the lower staircase, adding a staircase to the loft room and rebuilding the widows walk roof deck. All doorways were raised to 9 feet to add to the sense of space.
Finally, we splurged on a selection of incredible wallpapers to add drama and romance to this stunning show piece of a home.
The Penny Black House is featured in Gray Magazine #39, April 2018.
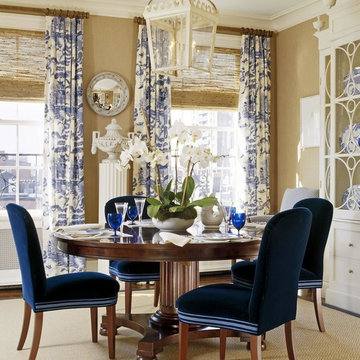
The Historic Home lies at the heart of Michael Carter’s passion for interior design. Well versed in the academics of period architecture and antiques, Carter continues to be called on to bring fresh and inspiring ideas to historic properties that are undergoing restoration or redecoration. It is never the goal to have these homes feel like museums. Instead, Carter & Company strives to blend the function of contemporary life with design ideas that are appropriate – they respect the past in a way that is stylish, timeless and elegant.
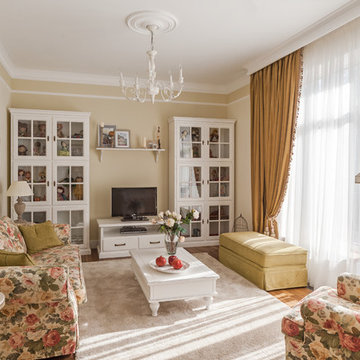
Мебель:Tonin витрины, столик. Диван, банкетка, кресла Tre CI Salotti. Ламповые столики Chelini.Текстиль Юлия Чикина. Светильники: воздух прованса.
Foto di un soggiorno classico con sala formale, pareti beige, moquette e TV autoportante
Foto di un soggiorno classico con sala formale, pareti beige, moquette e TV autoportante
Trova il professionista locale adatto per il tuo progetto
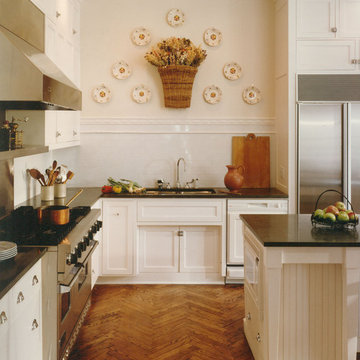
Foto di una cucina tradizionale con lavello sottopiano, ante con riquadro incassato, ante bianche, top in saponaria, paraspruzzi bianco e pavimento in legno massello medio
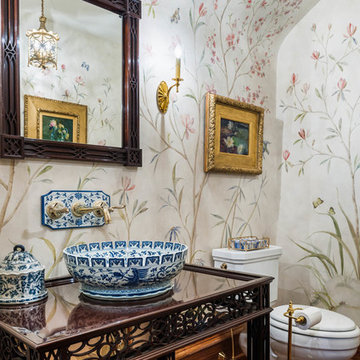
Tom Crane
Idee per un bagno di servizio tradizionale con lavabo a bacinella e consolle stile comò
Idee per un bagno di servizio tradizionale con lavabo a bacinella e consolle stile comò
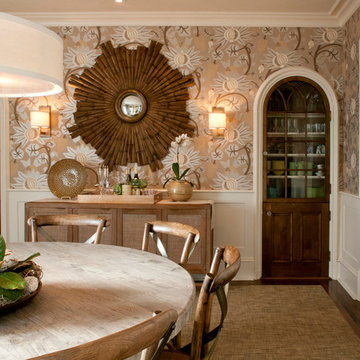
The dining room features a reclaimed round dining table that seats 10, a stunning pair of original china cabinets with mahogany doors, and a subtle yet explosive patterned wallpaper by Osborne & Little.
Dining Table- Clubcu
Wallpaper- Osborne & Little
Photography by Matt Baldelli Photography
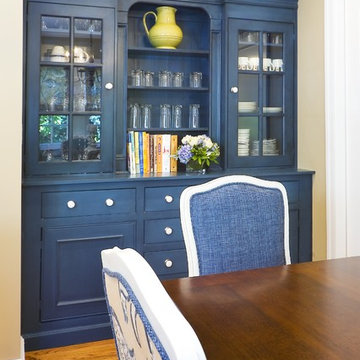
Idee per una sala da pranzo classica con pareti beige e pavimento in legno massello medio
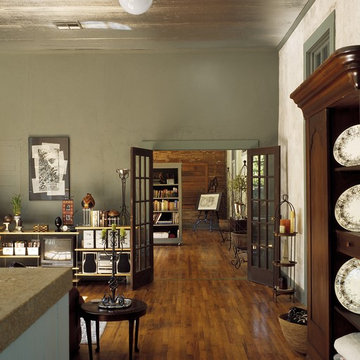
Rental unit renovated from school room space.
Photos by Jack Kotz
Esempio di un soggiorno chic con pareti verdi e pavimento marrone
Esempio di un soggiorno chic con pareti verdi e pavimento marrone
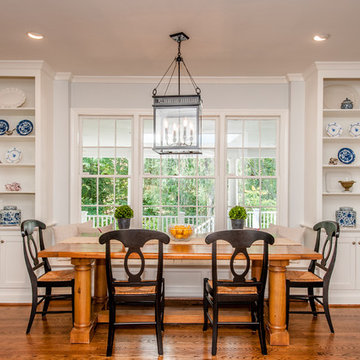
Susie Soleimani Photography
Immagine di una grande sala da pranzo tradizionale con pavimento in legno massello medio
Immagine di una grande sala da pranzo tradizionale con pavimento in legno massello medio
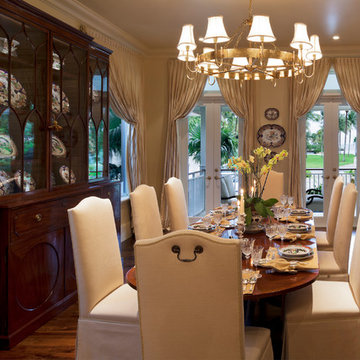
Steven Brooke Studios
Foto di una grande sala da pranzo tradizionale chiusa con pareti beige, parquet scuro, nessun camino e pavimento marrone
Foto di una grande sala da pranzo tradizionale chiusa con pareti beige, parquet scuro, nessun camino e pavimento marrone
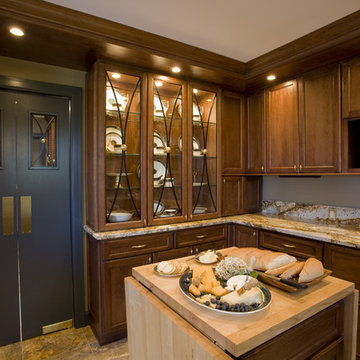
Professional style back kitchen custom designed with lighted fly-over shelf at the ceiling and custom designed display cabinet for china
Ispirazione per una cucina tradizionale con ante di vetro e top in granito
Ispirazione per una cucina tradizionale con ante di vetro e top in granito
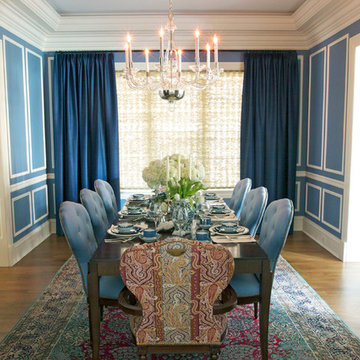
Periwinkle walls offset the traditional picture frame moulding in this formal dining room, creating a graphic effect. The armchairs are upholstered in a colorful pattern that pulls from the over-dyed rug. Ginger jars and periwinkle side chairs pull the blues from the living room tying the two spaces together.
by Summer Thornton Design Inc - Chicago, IL
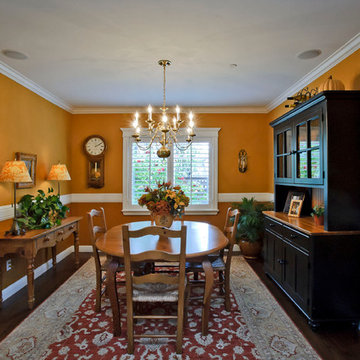
Dennis Mayer Photography
Idee per una sala da pranzo classica chiusa con pareti arancioni e parquet scuro
Idee per una sala da pranzo classica chiusa con pareti arancioni e parquet scuro
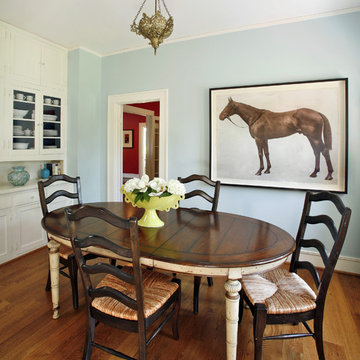
Photography by Robert Peacock.
Esempio di una sala da pranzo classica chiusa e di medie dimensioni con pareti blu, parquet scuro e nessun camino
Esempio di una sala da pranzo classica chiusa e di medie dimensioni con pareti blu, parquet scuro e nessun camino
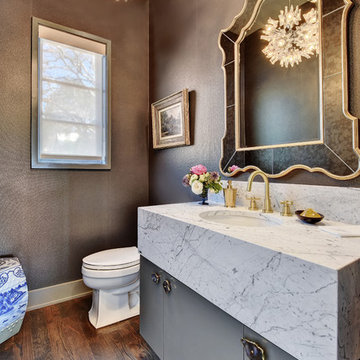
Twist Tours
Idee per un bagno di servizio chic con ante lisce, ante grigie, pareti marroni, pavimento in legno massello medio, lavabo sottopiano e top bianco
Idee per un bagno di servizio chic con ante lisce, ante grigie, pareti marroni, pavimento in legno massello medio, lavabo sottopiano e top bianco
Foto di case e interni classici
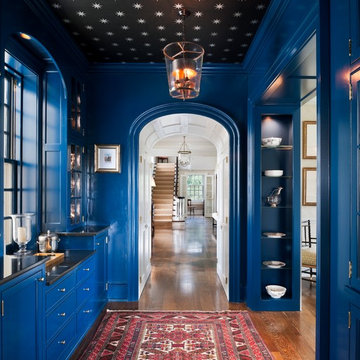
Tom Crane Photography
Idee per un ingresso o corridoio chic con pareti blu e parquet scuro
Idee per un ingresso o corridoio chic con pareti blu e parquet scuro
4


















